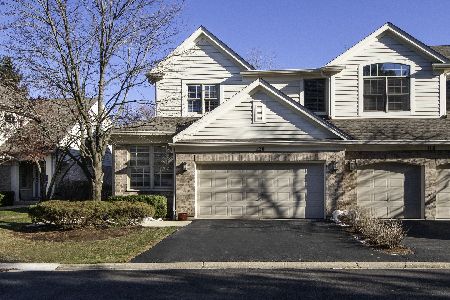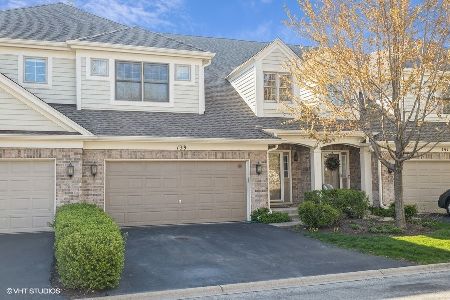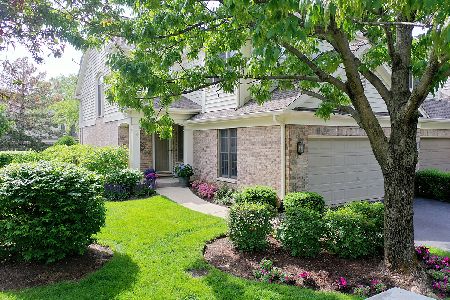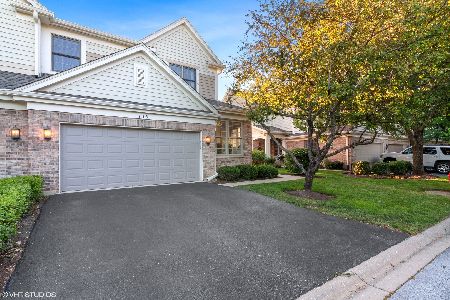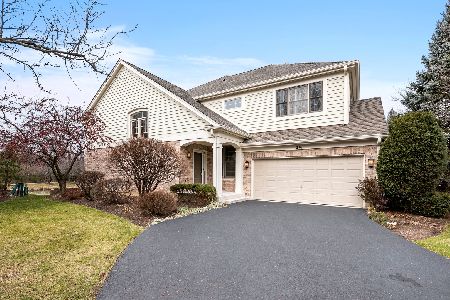143 Fairway Drive, La Grange, Illinois 60525
$365,000
|
Sold
|
|
| Status: | Closed |
| Sqft: | 2,025 |
| Cost/Sqft: | $185 |
| Beds: | 2 |
| Baths: | 3 |
| Year Built: | 1998 |
| Property Taxes: | $7,661 |
| Days On Market: | 1714 |
| Lot Size: | 0,00 |
Description
Freshly painted and move-in ready! Desirable end unit 2 bedroom, 2.1 bath town house in Fairway Club. Hardwood floors on main level and 2nd level. Plantation shutters throughout. 2 story living room with gas fireplace. Eat in kitchen with granite counters and pantry closet. Master bedroom suite with whirlpool tub, separate shower and 2 sets of closets. 2nd bedroom with own bathroom off hall. 2nd floor laundry. Stone patio off living room and separate dining room space that could be used for home office. Basement is partially finished with spacious carpeted rec room and unfinished utility/storage room. 2 car attached garage with additional drive way parking.
Property Specifics
| Condos/Townhomes | |
| 2 | |
| — | |
| 1998 | |
| Partial | |
| — | |
| No | |
| — |
| Cook | |
| Fairway Club | |
| 310 / Monthly | |
| Parking,Insurance,Exterior Maintenance,Lawn Care,Snow Removal | |
| Lake Michigan | |
| Public Sewer | |
| 11083959 | |
| 18293000990000 |
Nearby Schools
| NAME: | DISTRICT: | DISTANCE: | |
|---|---|---|---|
|
Grade School
Pleasantdale Elementary School |
107 | — | |
|
Middle School
Pleasantdale Middle School |
107 | Not in DB | |
|
High School
Lyons Twp High School |
204 | Not in DB | |
Property History
| DATE: | EVENT: | PRICE: | SOURCE: |
|---|---|---|---|
| 29 Jun, 2021 | Sold | $365,000 | MRED MLS |
| 20 May, 2021 | Under contract | $375,000 | MRED MLS |
| 11 May, 2021 | Listed for sale | $375,000 | MRED MLS |
| 8 Aug, 2021 | Under contract | $0 | MRED MLS |
| 2 Aug, 2021 | Listed for sale | $0 | MRED MLS |
| 16 Jun, 2022 | Under contract | $0 | MRED MLS |
| 6 Jun, 2022 | Listed for sale | $0 | MRED MLS |
| 14 Aug, 2024 | Under contract | $0 | MRED MLS |
| 10 Aug, 2024 | Listed for sale | $0 | MRED MLS |
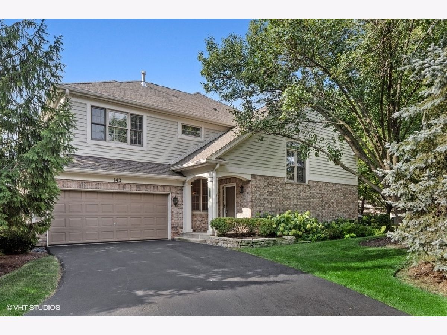
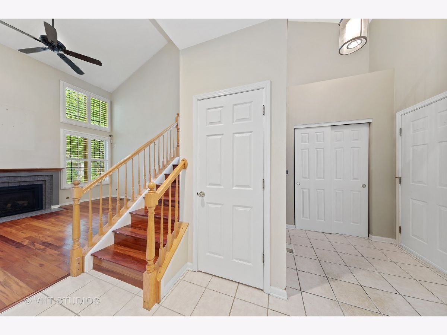
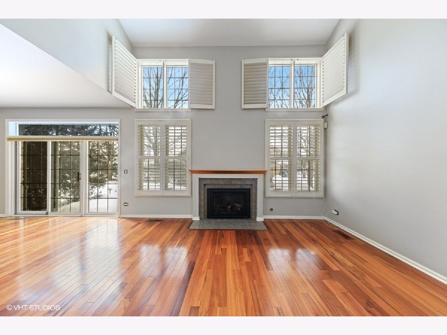
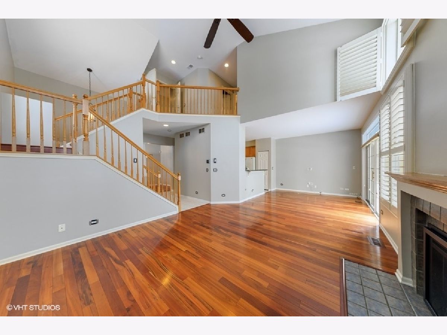
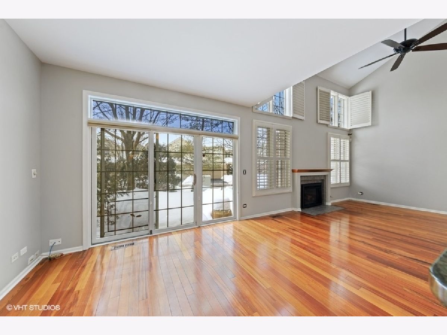
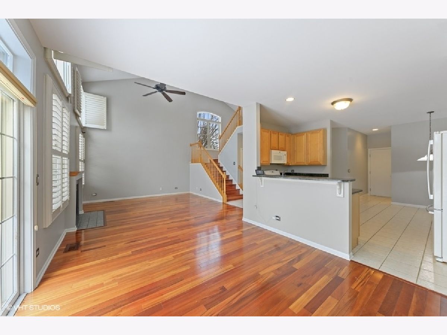
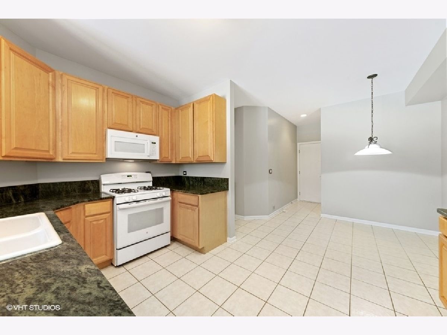
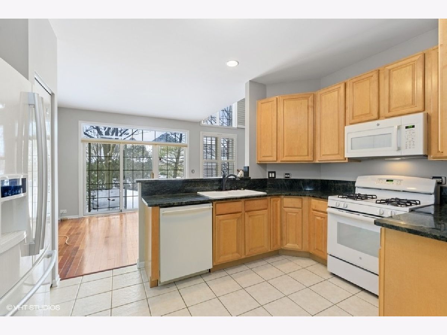
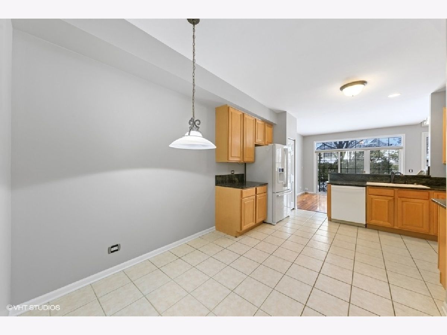
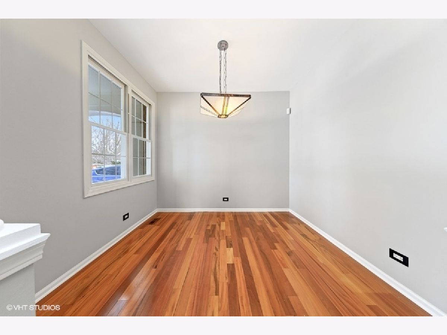
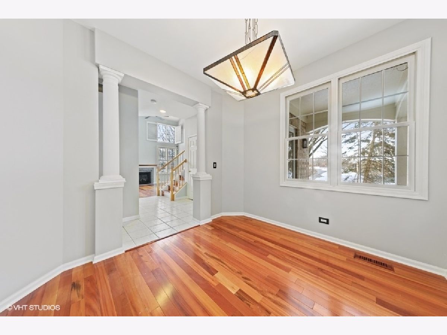
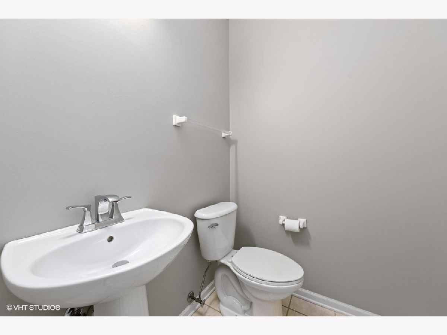
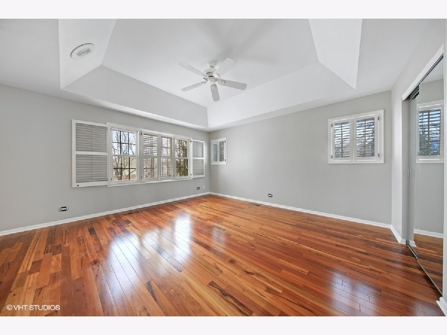
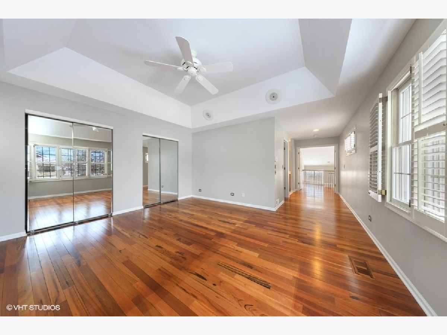
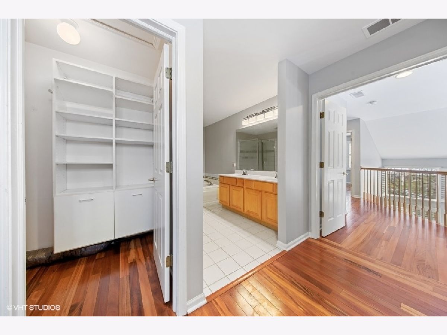
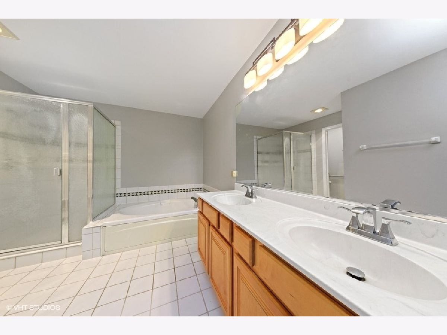
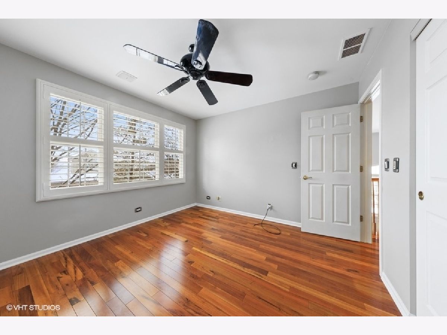
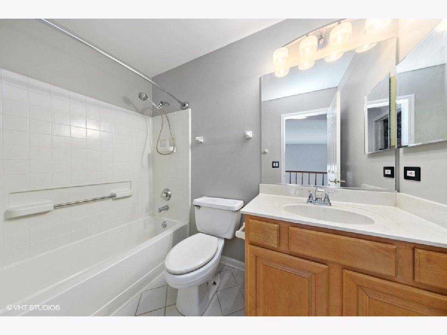
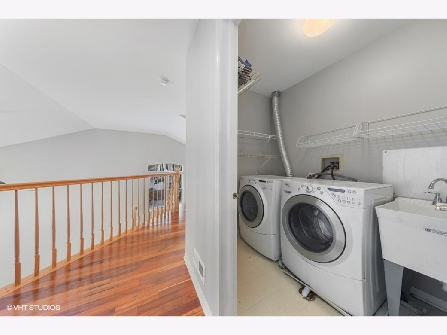
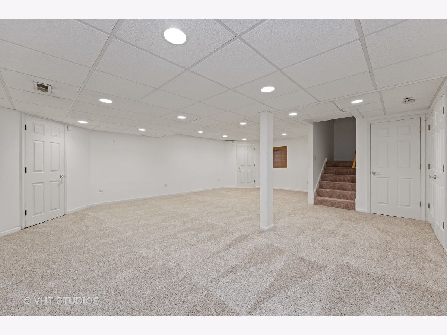
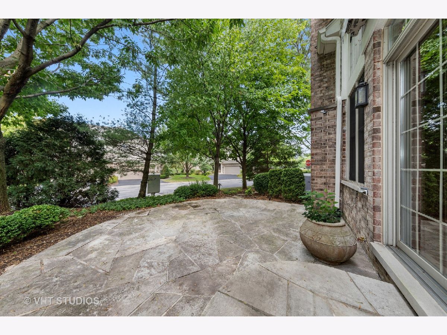
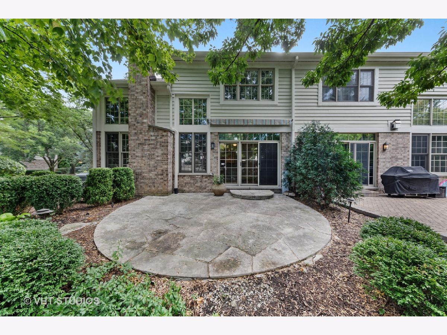
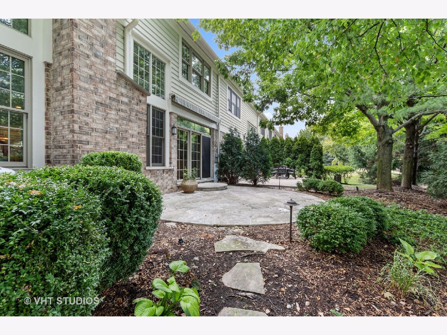
Room Specifics
Total Bedrooms: 2
Bedrooms Above Ground: 2
Bedrooms Below Ground: 0
Dimensions: —
Floor Type: Hardwood
Full Bathrooms: 3
Bathroom Amenities: Whirlpool,Separate Shower,Double Sink
Bathroom in Basement: 0
Rooms: Recreation Room
Basement Description: Partially Finished
Other Specifics
| 2 | |
| — | |
| Asphalt | |
| Patio | |
| Common Grounds,Corner Lot | |
| 4343 | |
| — | |
| Full | |
| Vaulted/Cathedral Ceilings, Hardwood Floors | |
| Range, Microwave, Dishwasher, Refrigerator, Washer, Dryer | |
| Not in DB | |
| — | |
| — | |
| — | |
| Heatilator |
Tax History
| Year | Property Taxes |
|---|---|
| 2021 | $7,661 |
Contact Agent
Nearby Similar Homes
Nearby Sold Comparables
Contact Agent
Listing Provided By
Baird & Warner

