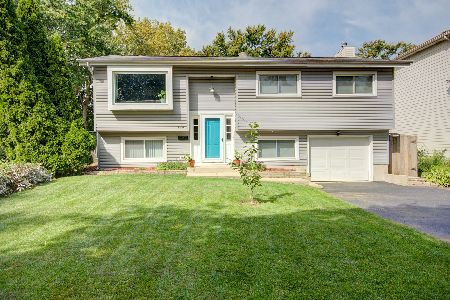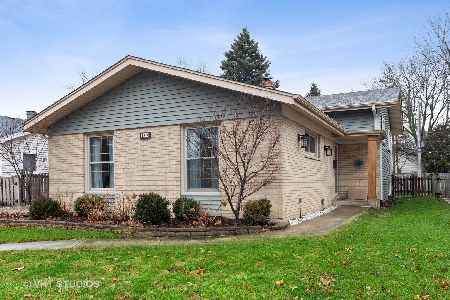143 Milton Avenue, Glen Ellyn, Illinois 60137
$500,000
|
Sold
|
|
| Status: | Closed |
| Sqft: | 2,050 |
| Cost/Sqft: | $237 |
| Beds: | 4 |
| Baths: | 3 |
| Year Built: | 1966 |
| Property Taxes: | $8,430 |
| Days On Market: | 1361 |
| Lot Size: | 0,24 |
Description
Welcome to the ultimate entertainer's dream home! This four bedroom, two and a half bathroom split level house has over 2000 Sq feet of living space, on a quiet, tree lined street. Enter into the main floor which boasts a neutral open & bright floor plan between the kitchen, dining room & living room. Large imported Italian Stone flows throughout this level, including into the completely remodeled gourmet, eat-in kitchen. The Chef's Kitchen has a tasteful mix of 42 inch white and wood cabinetry, with intricate detailing in both the doors and crown molding. It has light colored granite countertops, a river stone backsplash & sink, with window overlooking the backyard. State of the art Stainless Steel appliances include: Subzero Refrigerator, Wolf Brand Stove/Range with custom pot filler & Wolf Brand Microwave. Custom pull out spice drawers & tall pantry space gives plenty of organized room for all your food storage needs. The extra large, Eat-In Island can seat three stools & has functionality, with numerous pull drawers, for kitchen pans or smaller appliances. Walk up the stairs to the Second Floor, which has three sizable Bedrooms, all featuring hardwood floors, ample closet space and beautifully detailed coffered ceilings. The shared & full bathroom has a heated stone floor, extra long vanity with granite counter, shower/tub combination with stone surround and a skylight, which omits tons of natural light. The third floor is dedicated to the impeccably sized & private primary bedroom, bathroom & closet. With Bamboo hardwood floors throughout, spanning 20 by 13 ft, this expansive room has numerous windows for natural light, a fire place & built in shelving. The luxurious ensuite features a Jacuzzi Tub, large walk in shower with stone surround & glass enclosure, double sinks & entry to the large walk in closet with custom organization shelves & drawers. The lower level features a warm carpeted family room, with room for a play area. The wide storage closet is found behind bifold doors, and leads to a half bathroom. The large laundry room has counter area to fold, New Front Loading Washer & Dryer & second door access to the backyard. Step through the glass double doors off the Main Level dining area out to the expansive and fully fenced (2020) in yard. Enjoy the professionally landscaped backyard oasis which has a two level, Unilock Stone Paver Patio (2016) with ample space for seating & separate built in stone fire pit area, perfecting for entertaining. The spacious above ground heated pool is great for cooling off on warm summer days! Plenty of greenspace, which also includes a sprinkler system (2016) The 2 and a half car garage has a second attic above with plenty of storage space! and an extra attic space Situated within the highly acclaimed Glen Ellyn School System & walking distance from Panfish Park, Park View Elementary School & Reserve 22's award winning Golf Course. Just minutes to Downtown Glen Ellyn's Shopping & Dining, the Metra Station & easy access to both I-88 & I-355 Expressways. This tastefully updated home has been lovingly cared for & taken care of. Location, affordable taxes & layout make it a true Gem, please do not miss out on seeing this home today!
Property Specifics
| Single Family | |
| — | |
| — | |
| 1966 | |
| — | |
| — | |
| No | |
| 0.24 |
| Du Page | |
| — | |
| — / Not Applicable | |
| — | |
| — | |
| — | |
| 11423346 | |
| 0523222011 |
Nearby Schools
| NAME: | DISTRICT: | DISTANCE: | |
|---|---|---|---|
|
Grade School
Park View Elementary School |
89 | — | |
|
Middle School
Glen Crest Middle School |
89 | Not in DB | |
|
High School
Glenbard South High School |
87 | Not in DB | |
Property History
| DATE: | EVENT: | PRICE: | SOURCE: |
|---|---|---|---|
| 12 Oct, 2012 | Sold | $350,000 | MRED MLS |
| 21 Sep, 2012 | Under contract | $349,000 | MRED MLS |
| 11 Sep, 2012 | Listed for sale | $349,000 | MRED MLS |
| 13 Jul, 2022 | Sold | $500,000 | MRED MLS |
| 14 Jun, 2022 | Under contract | $485,000 | MRED MLS |
| 10 Jun, 2022 | Listed for sale | $485,000 | MRED MLS |
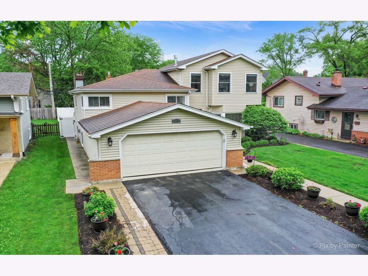
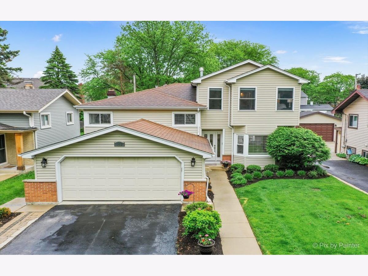
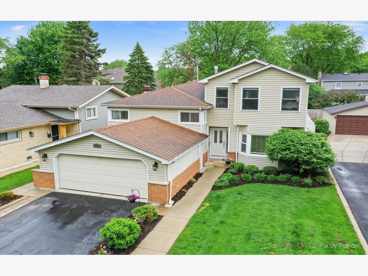
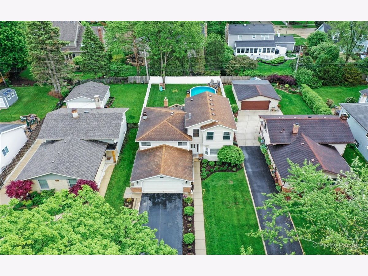
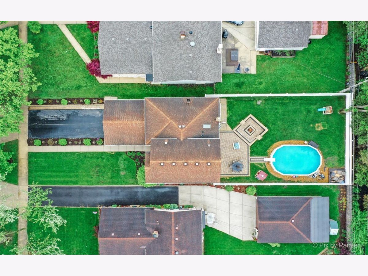

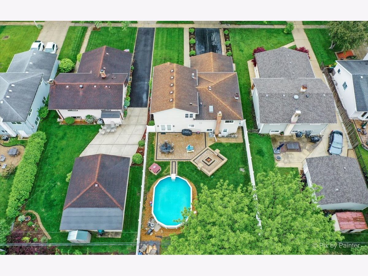

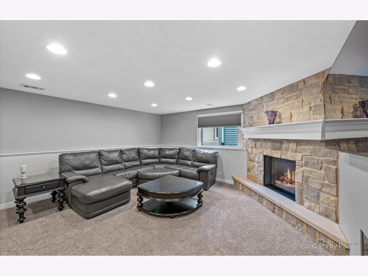
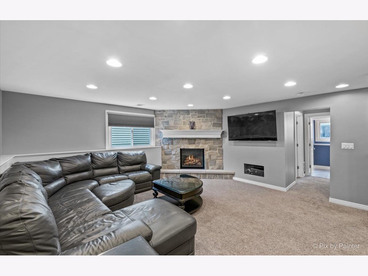


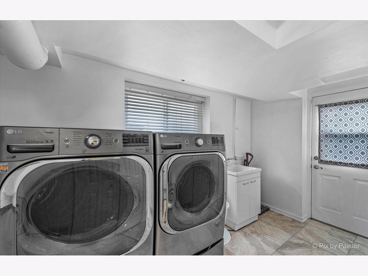
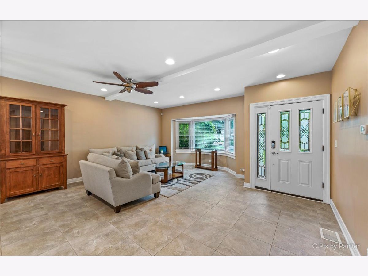
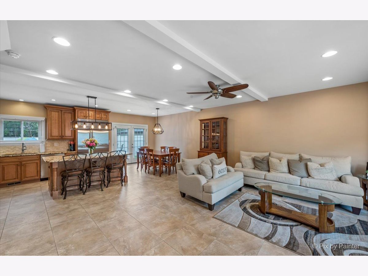
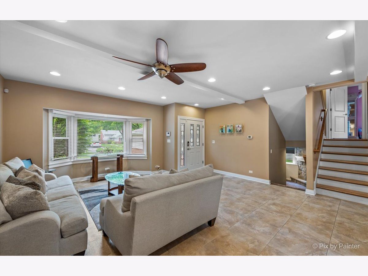
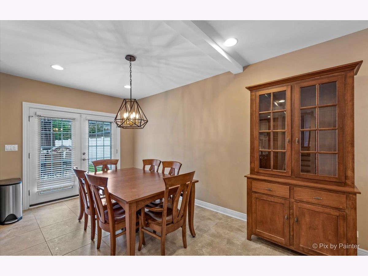
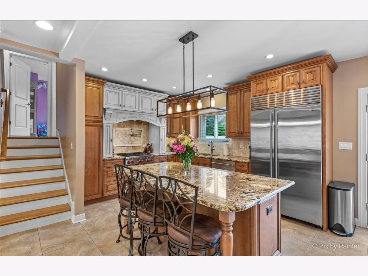
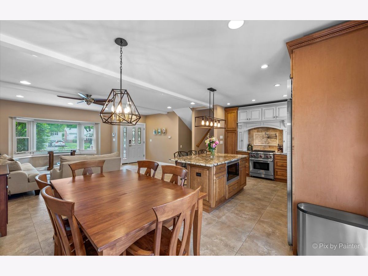
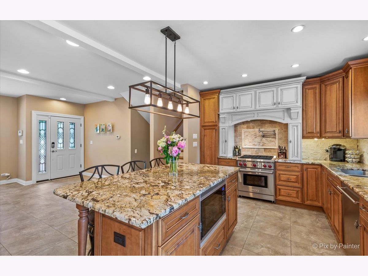
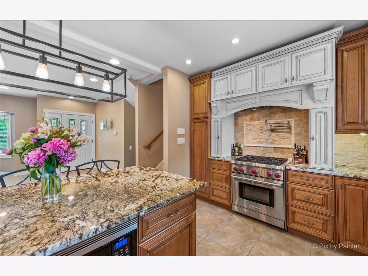
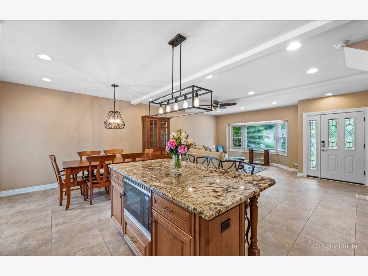

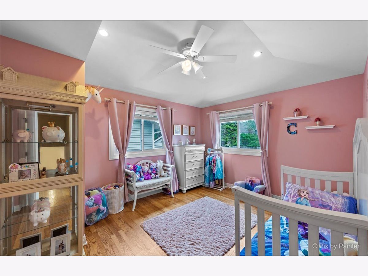
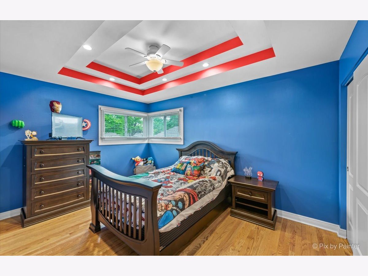
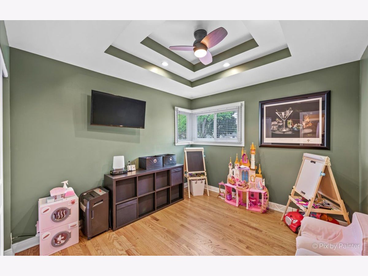
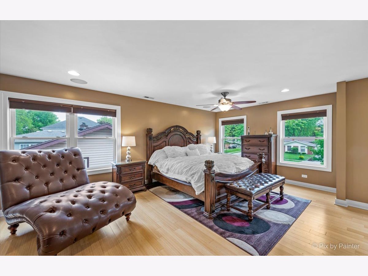
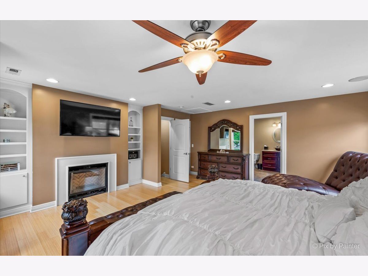
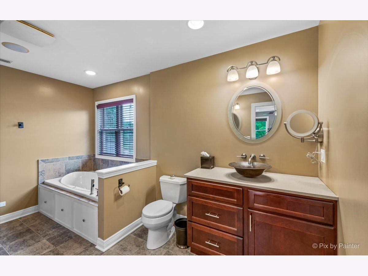
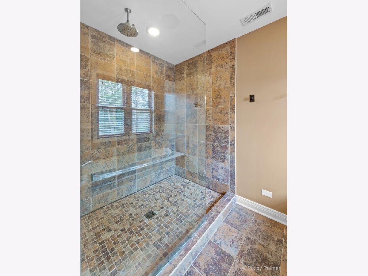

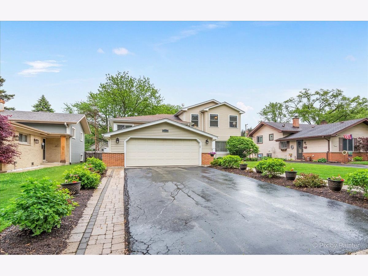
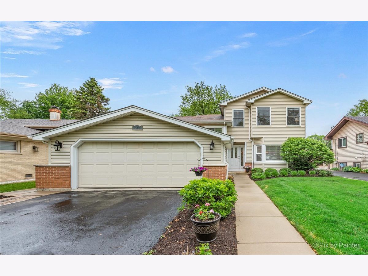
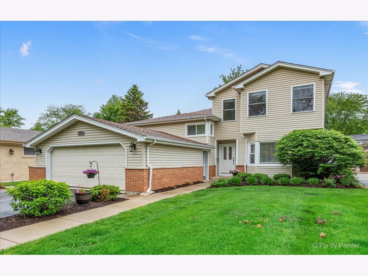

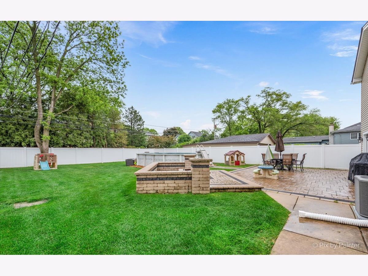
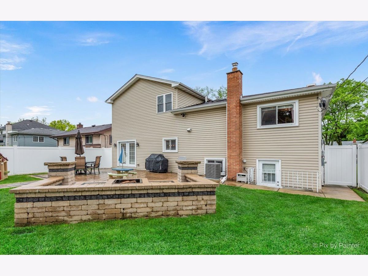
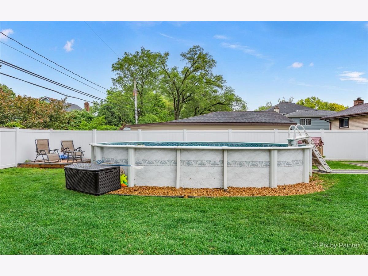
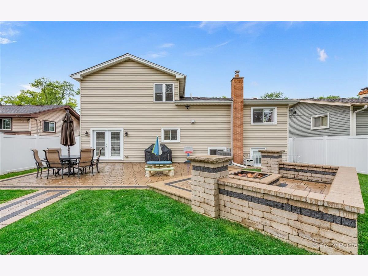
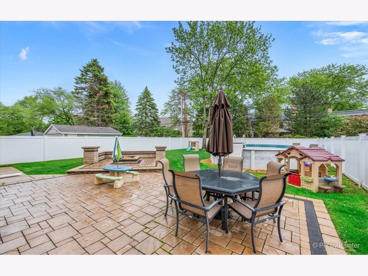
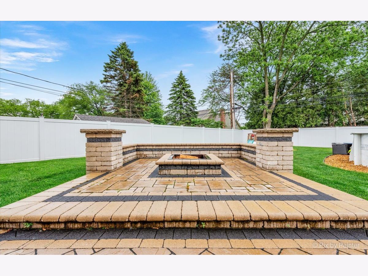


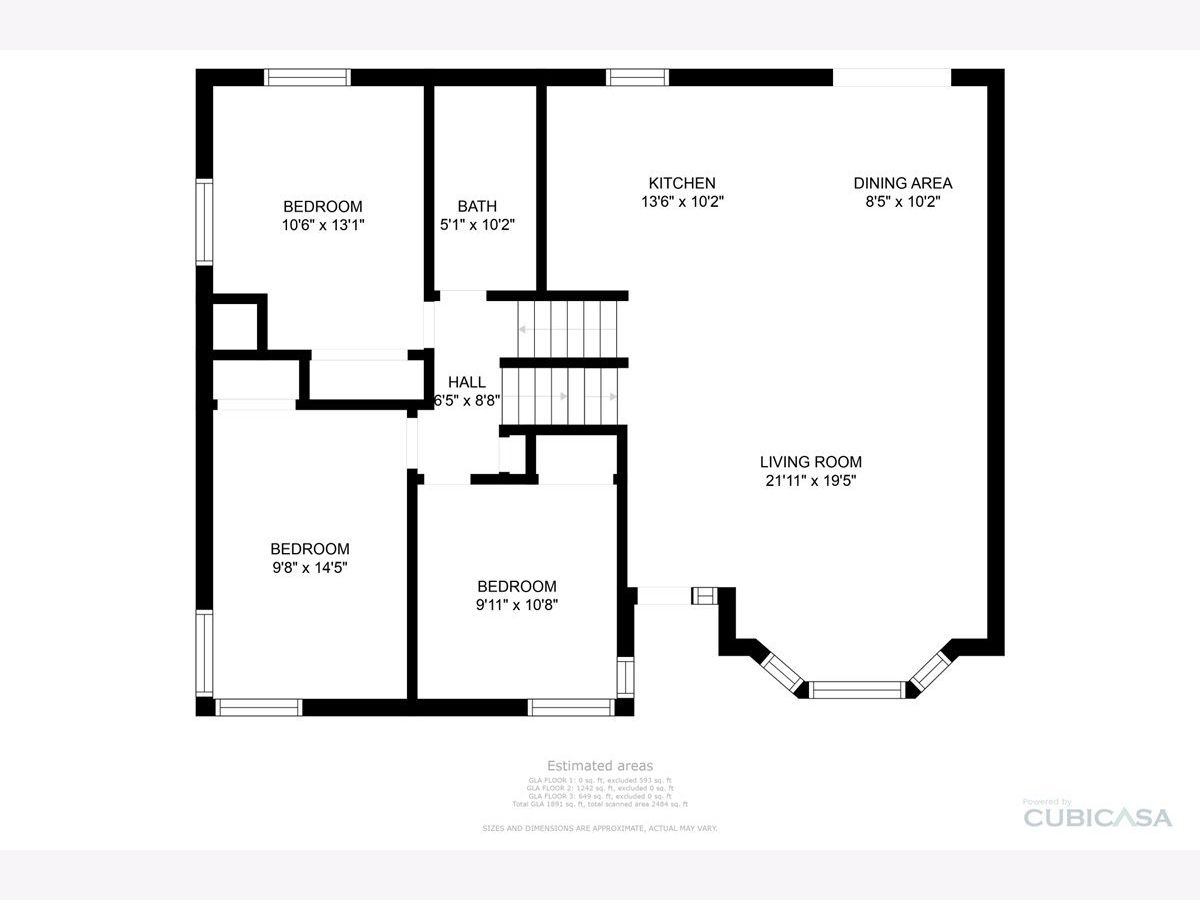
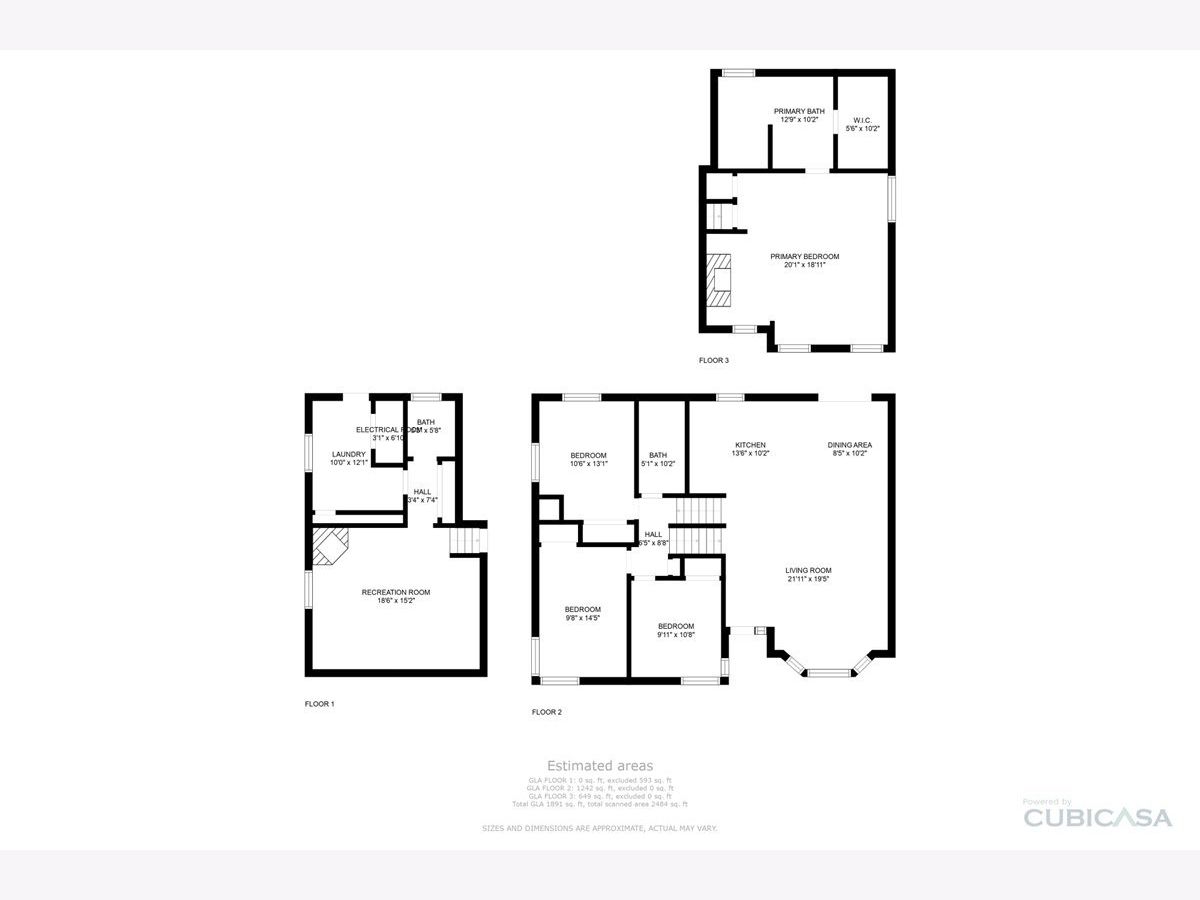
Room Specifics
Total Bedrooms: 4
Bedrooms Above Ground: 4
Bedrooms Below Ground: 0
Dimensions: —
Floor Type: —
Dimensions: —
Floor Type: —
Dimensions: —
Floor Type: —
Full Bathrooms: 3
Bathroom Amenities: Whirlpool,Separate Shower,Double Sink
Bathroom in Basement: 1
Rooms: —
Basement Description: Finished,Partially Finished
Other Specifics
| 2 | |
| — | |
| Asphalt,Brick | |
| — | |
| — | |
| 50 X 153 | |
| — | |
| — | |
| — | |
| — | |
| Not in DB | |
| — | |
| — | |
| — | |
| — |
Tax History
| Year | Property Taxes |
|---|---|
| 2012 | $5,339 |
| 2022 | $8,430 |
Contact Agent
Nearby Similar Homes
Nearby Sold Comparables
Contact Agent
Listing Provided By
Keller Williams Premiere Properties

