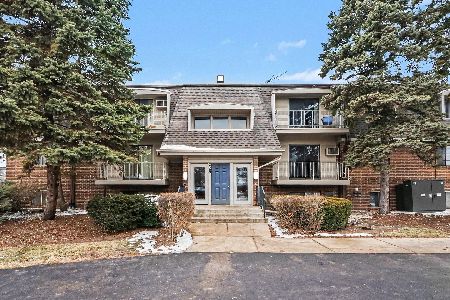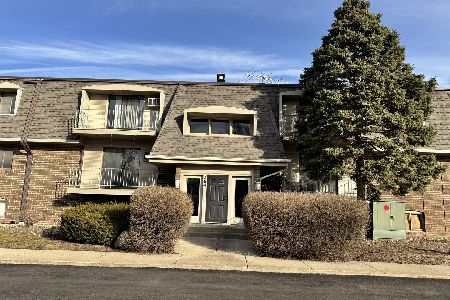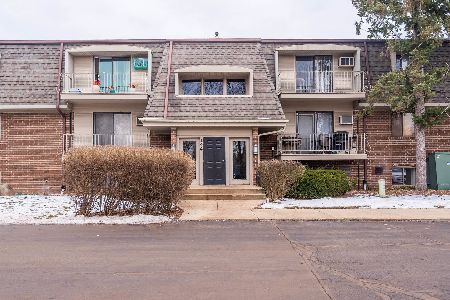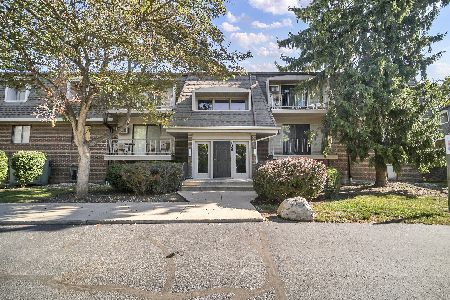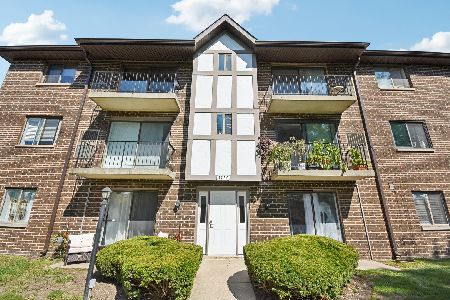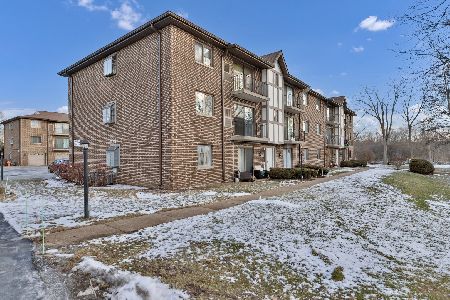143 Pier Court, Naperville, Illinois 60565
$237,500
|
Sold
|
|
| Status: | Closed |
| Sqft: | 1,314 |
| Cost/Sqft: | $177 |
| Beds: | 3 |
| Baths: | 2 |
| Year Built: | 1986 |
| Property Taxes: | $3,751 |
| Days On Market: | 1765 |
| Lot Size: | 0,00 |
Description
Multiple offers- Please submit by Saturday, 5/8 at noon. Fantastic 3 bedroom Duplex on private lot- backing to wooded area on river and a Migration Path! Very low HOA fees! Newer Hardwood flooring on the first floor. Spacious family room with incredible backyard views and fireplace. Separate dining room! Kitchen with eat-in area and plenty of counter space! New, Huge Concrete Patio for entertaining or a quiet evening relaxing! Backyard is very private with mature trees and lots of green space! Backs to river where you can watch the wildlife! Second floor has all new carpet! Owner's suite is very large and features shared bath. Two more large bedrooms! Front covered porch has sitting area! Freshly Painted throughout! New driveway in cul de sac! New HWH! Incredible location near shops and restaurants!
Property Specifics
| Condos/Townhomes | |
| 2 | |
| — | |
| 1986 | |
| None | |
| — | |
| Yes | |
| — |
| Du Page | |
| Waterfront Estates | |
| 51 / Monthly | |
| Insurance,Lawn Care | |
| Lake Michigan | |
| Public Sewer, Sewer-Storm | |
| 11073046 | |
| 0829309033 |
Nearby Schools
| NAME: | DISTRICT: | DISTANCE: | |
|---|---|---|---|
|
Grade School
Maplebrook Elementary School |
203 | — | |
|
Middle School
Lincoln Junior High School |
203 | Not in DB | |
|
High School
Naperville Central High School |
203 | Not in DB | |
Property History
| DATE: | EVENT: | PRICE: | SOURCE: |
|---|---|---|---|
| 24 Jun, 2021 | Sold | $237,500 | MRED MLS |
| 9 May, 2021 | Under contract | $232,000 | MRED MLS |
| 1 May, 2021 | Listed for sale | $232,000 | MRED MLS |
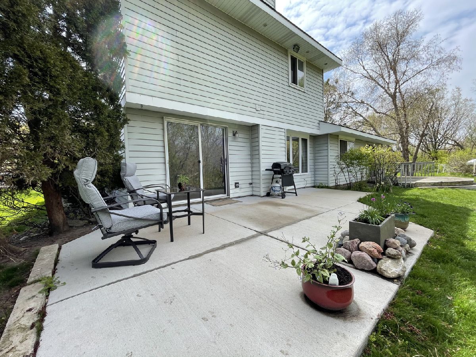
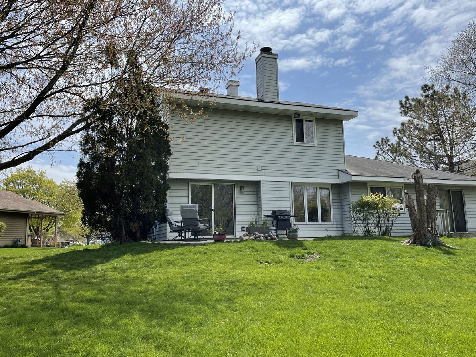
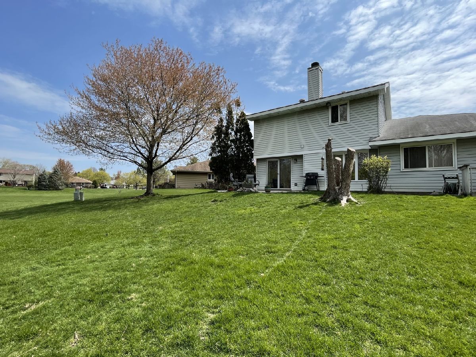
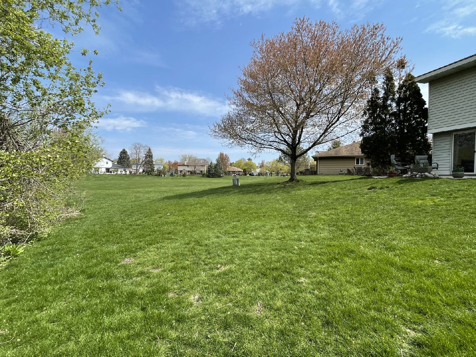
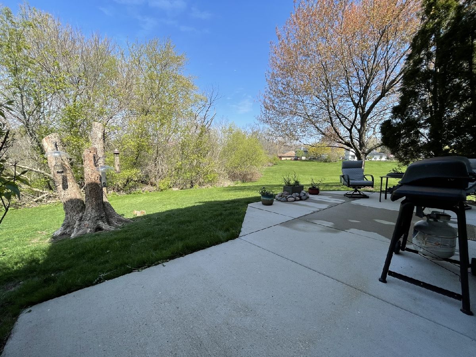
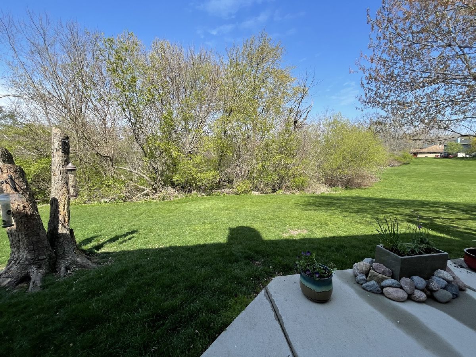
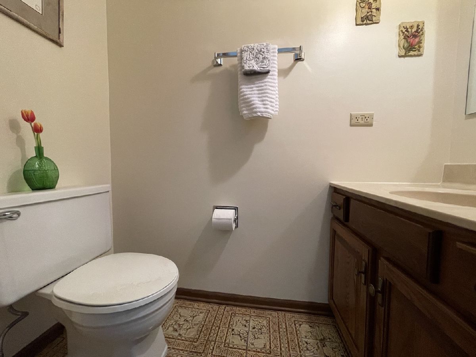
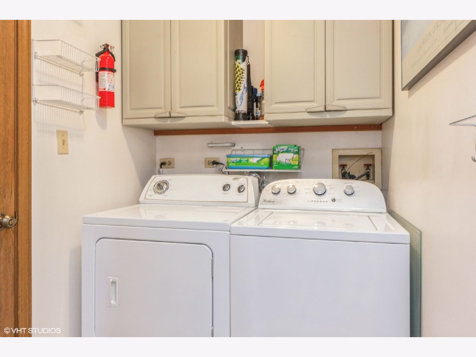
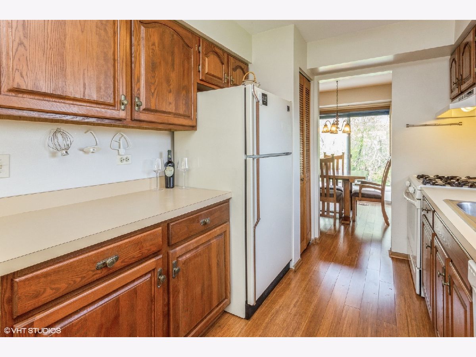
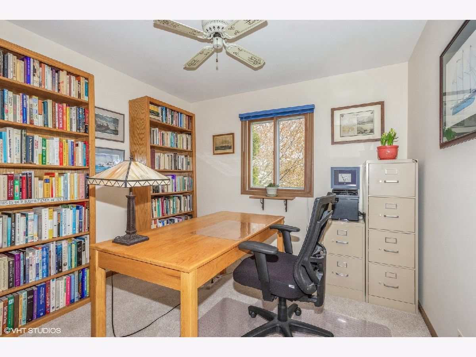
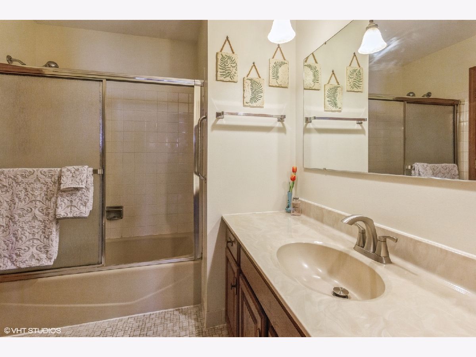
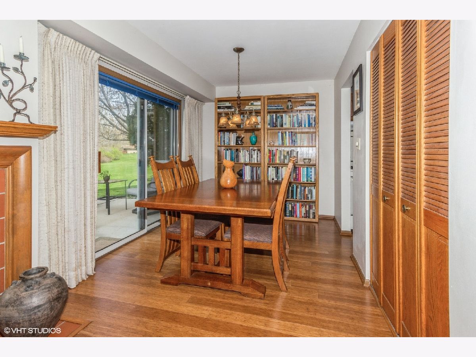
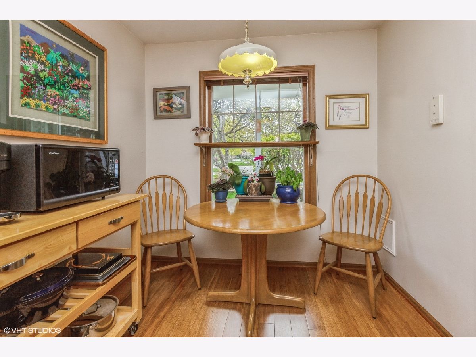
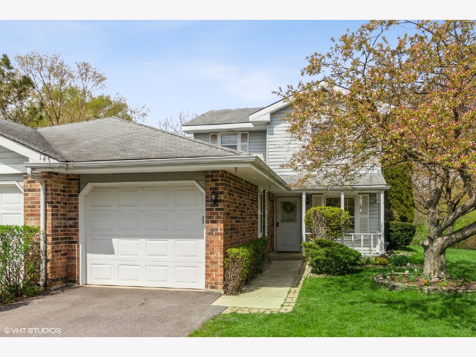
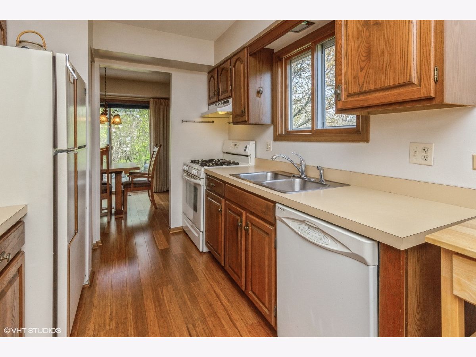
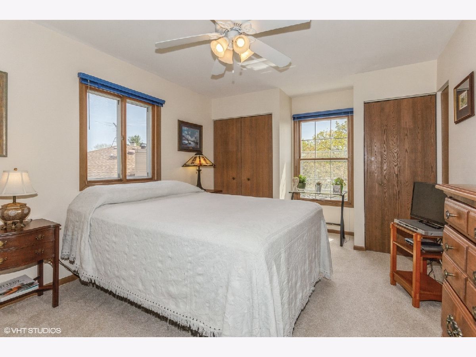
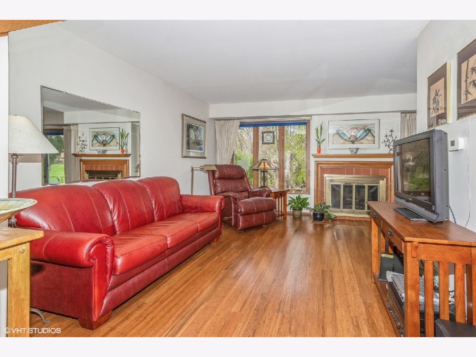
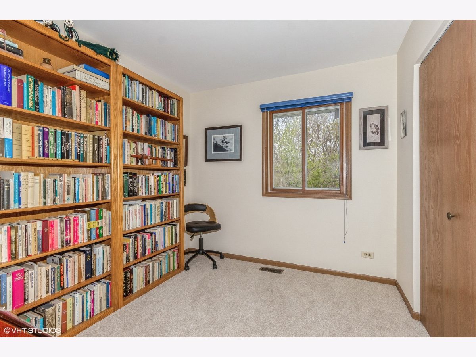
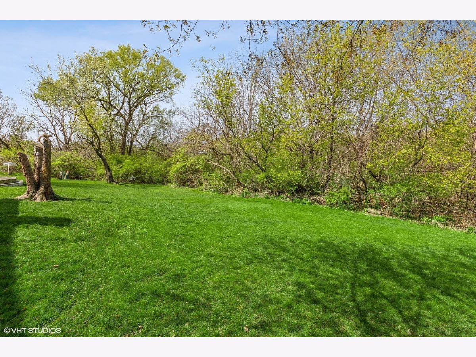
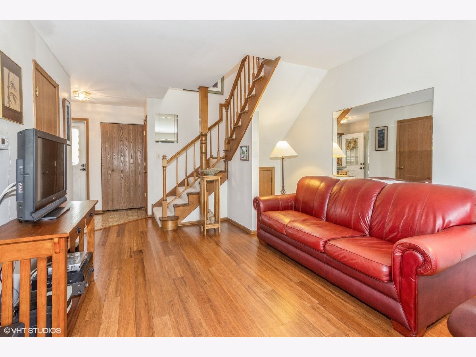
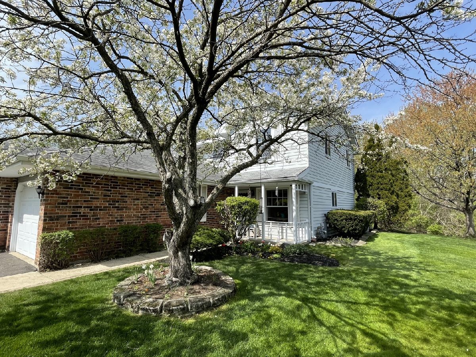
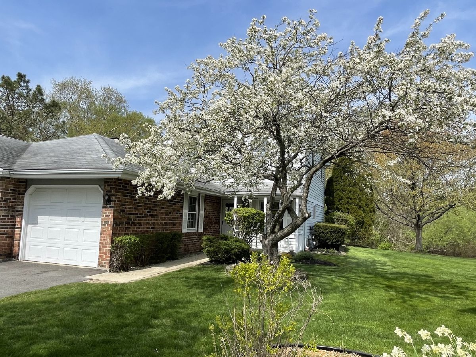
Room Specifics
Total Bedrooms: 3
Bedrooms Above Ground: 3
Bedrooms Below Ground: 0
Dimensions: —
Floor Type: Carpet
Dimensions: —
Floor Type: Carpet
Full Bathrooms: 2
Bathroom Amenities: —
Bathroom in Basement: 0
Rooms: Foyer
Basement Description: Slab
Other Specifics
| 1 | |
| Concrete Perimeter | |
| Asphalt | |
| Patio, Porch, End Unit | |
| Cul-De-Sac,Forest Preserve Adjacent,Landscaped,Mature Trees,Sidewalks,Streetlights | |
| 120X65X108X22 | |
| — | |
| Full | |
| Hardwood Floors, First Floor Laundry, Laundry Hook-Up in Unit, Drapes/Blinds | |
| Range, Microwave, Dishwasher, Refrigerator, Washer, Dryer | |
| Not in DB | |
| — | |
| — | |
| Bike Room/Bike Trails, Park, Ceiling Fan, Laundry, Covered Porch, School Bus, Trail(s) | |
| Gas Log |
Tax History
| Year | Property Taxes |
|---|---|
| 2021 | $3,751 |
Contact Agent
Nearby Similar Homes
Nearby Sold Comparables
Contact Agent
Listing Provided By
Coldwell Banker Realty

