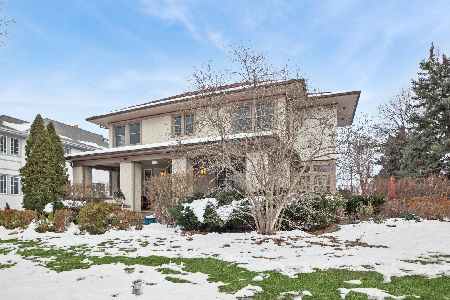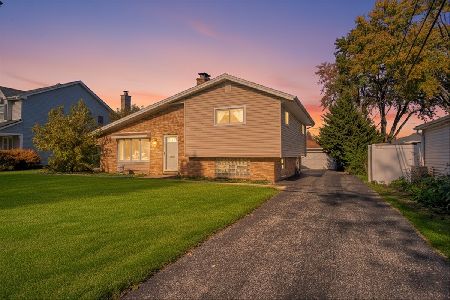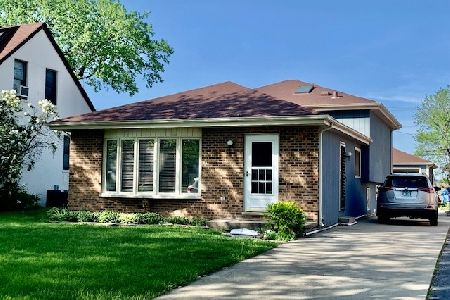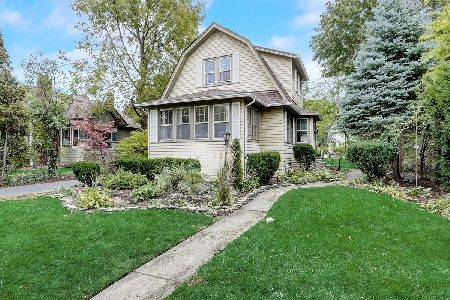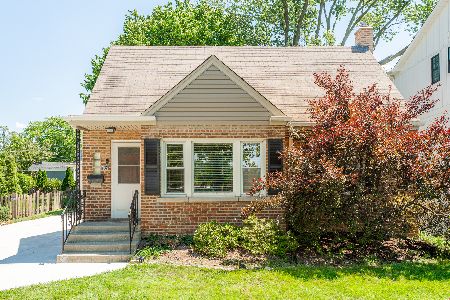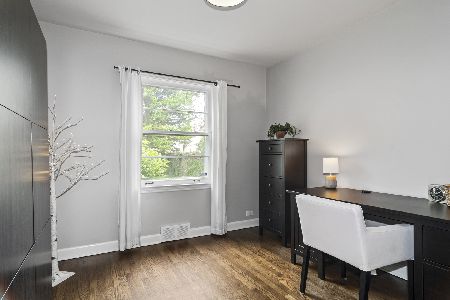143 West Avenue, Elmhurst, Illinois 60126
$617,000
|
Sold
|
|
| Status: | Closed |
| Sqft: | 2,137 |
| Cost/Sqft: | $278 |
| Beds: | 3 |
| Baths: | 3 |
| Year Built: | 1949 |
| Property Taxes: | $9,479 |
| Days On Market: | 1452 |
| Lot Size: | 0,17 |
Description
This sleek, modern home has it all, location, updates and all the space you need for todays living! As you enter the home into the light and bright dining room and formal living, you will love the recent updates including dark engineered laminate hardwood floors, steel railing, light fixtures and LED canned lighting throughout. Enjoy breakfast in the sun-filled kitchen or cozy up in the family room next to the fireplace, all looking out to the lush backyard. Take your pick on which room will be your home office, playroom and guest suite. With 5 bedrooms, this home features the primary and 2nd bedroom upstairs, a 1st floor bedroom and 2 more bedrooms in the basement, the options are endless. Enjoy the large walk-in closet and vaulted ceilings in the primary bedroom. The basement provides even more living space, on top of the 2 bedrooms; a bathroom, 2 rec rooms and so much storage. The fully fenced backyard is a private retreat and perfect for entertaining with a brand new deck and pergola. You won't want to leave! The heated garage also provides access to the backyard and with tall ceilings offers even more options for storage. Other recent updates include new furnace and A/C (2021), stainless steel oven/range, stainless steel dishwasher, garage door, front door, entry steps and basement carpet. Located in the College View neighborhood with Plunket Park across the street and close to vibrant downtown Elmhurst. Enjoy all this community has to offer with a quick commute to the city on the Metra or easy access to major expressways. Welcome home!!
Property Specifics
| Single Family | |
| — | |
| — | |
| 1949 | |
| — | |
| — | |
| No | |
| 0.17 |
| Du Page | |
| College View | |
| 0 / Not Applicable | |
| — | |
| — | |
| — | |
| 11312204 | |
| 0602300005 |
Nearby Schools
| NAME: | DISTRICT: | DISTANCE: | |
|---|---|---|---|
|
Grade School
Hawthorne Elementary School |
205 | — | |
|
Middle School
Sandburg Middle School |
205 | Not in DB | |
|
High School
York Community High School |
205 | Not in DB | |
Property History
| DATE: | EVENT: | PRICE: | SOURCE: |
|---|---|---|---|
| 27 Apr, 2018 | Sold | $470,000 | MRED MLS |
| 26 Mar, 2018 | Under contract | $470,000 | MRED MLS |
| — | Last price change | $485,000 | MRED MLS |
| 15 Jan, 2018 | Listed for sale | $495,000 | MRED MLS |
| 24 Mar, 2022 | Sold | $617,000 | MRED MLS |
| 7 Feb, 2022 | Under contract | $595,000 | MRED MLS |
| 27 Jan, 2022 | Listed for sale | $595,000 | MRED MLS |
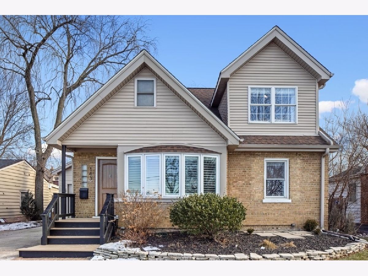
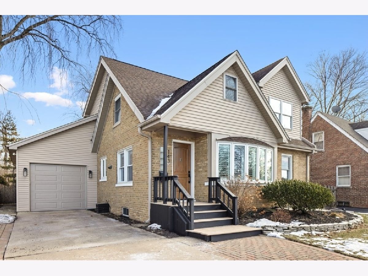
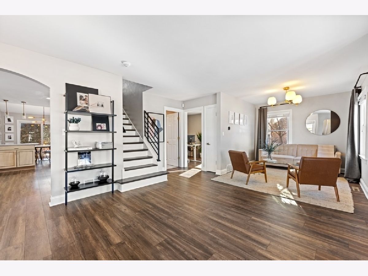
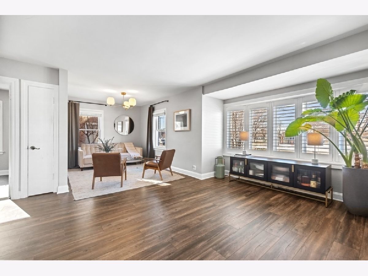
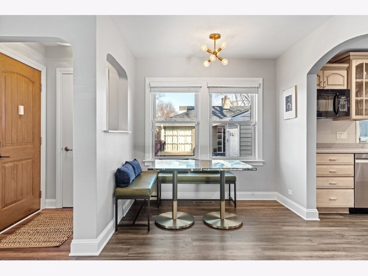
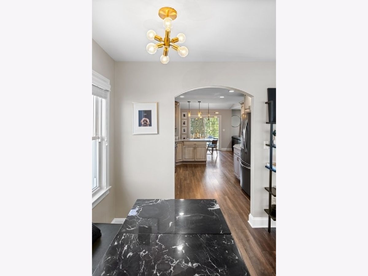
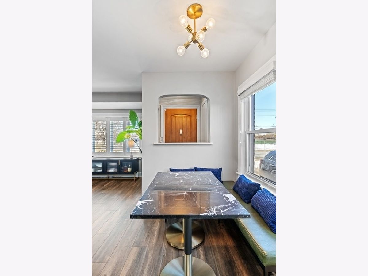
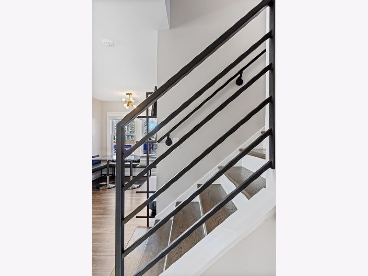
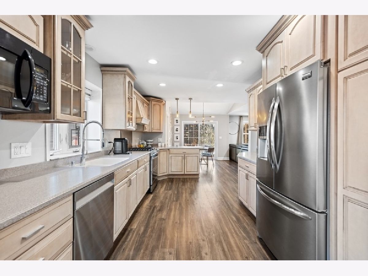
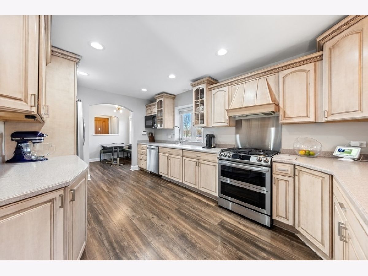
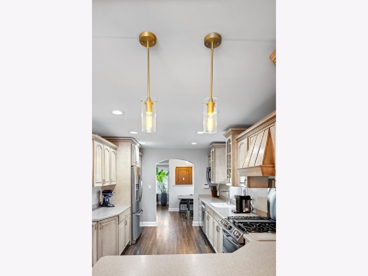
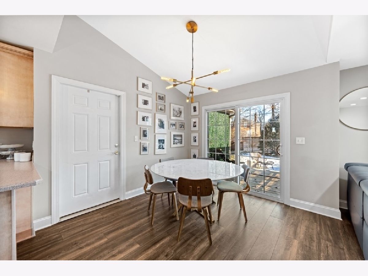
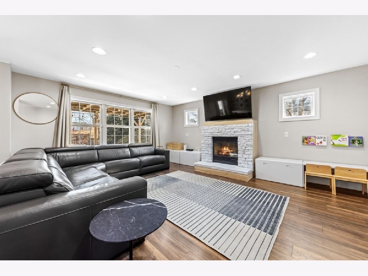
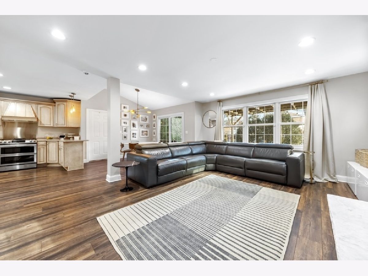
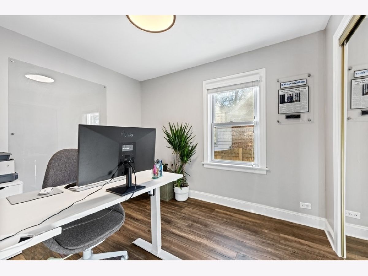
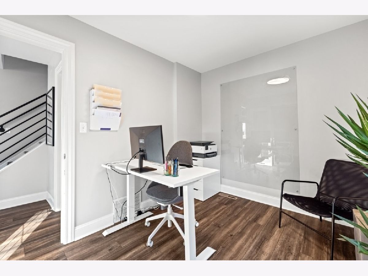
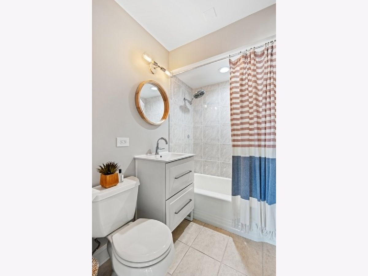
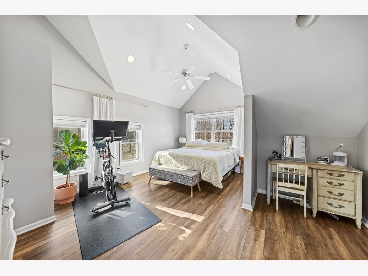
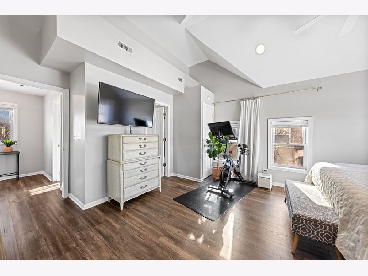
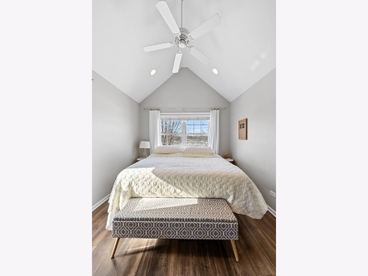
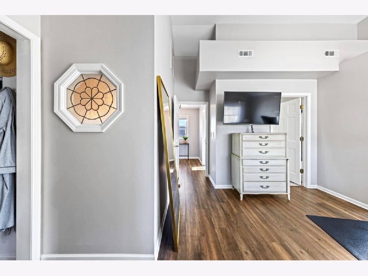
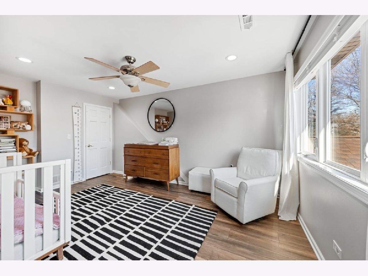
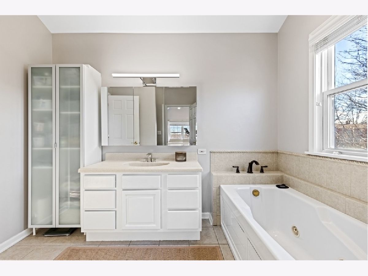
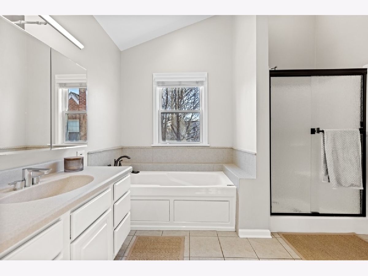
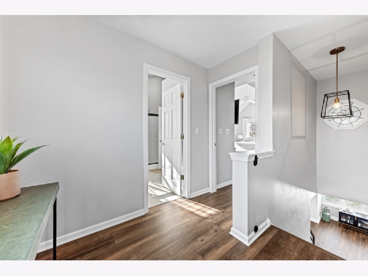
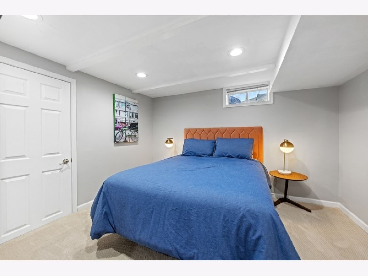
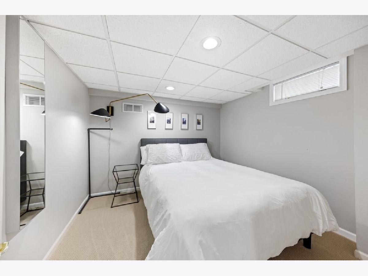
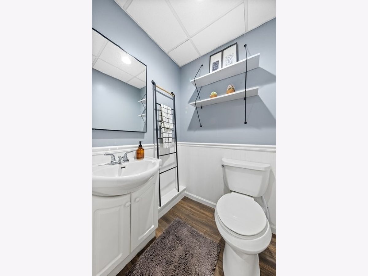
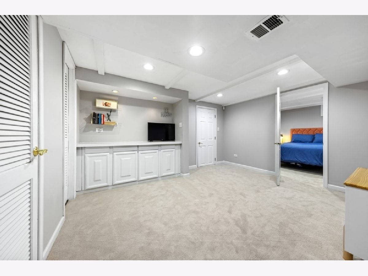
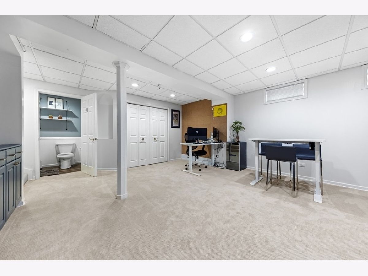
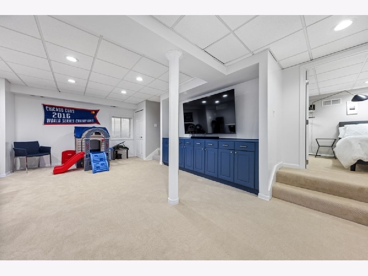
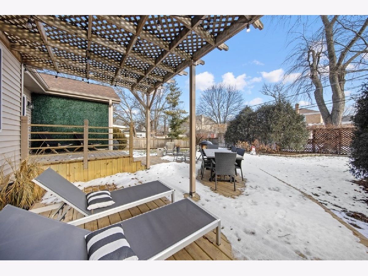
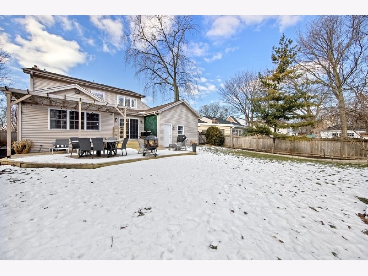
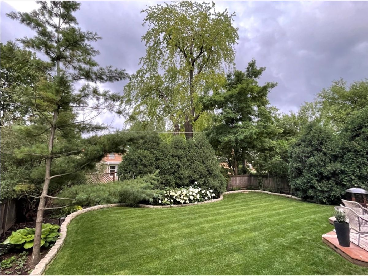
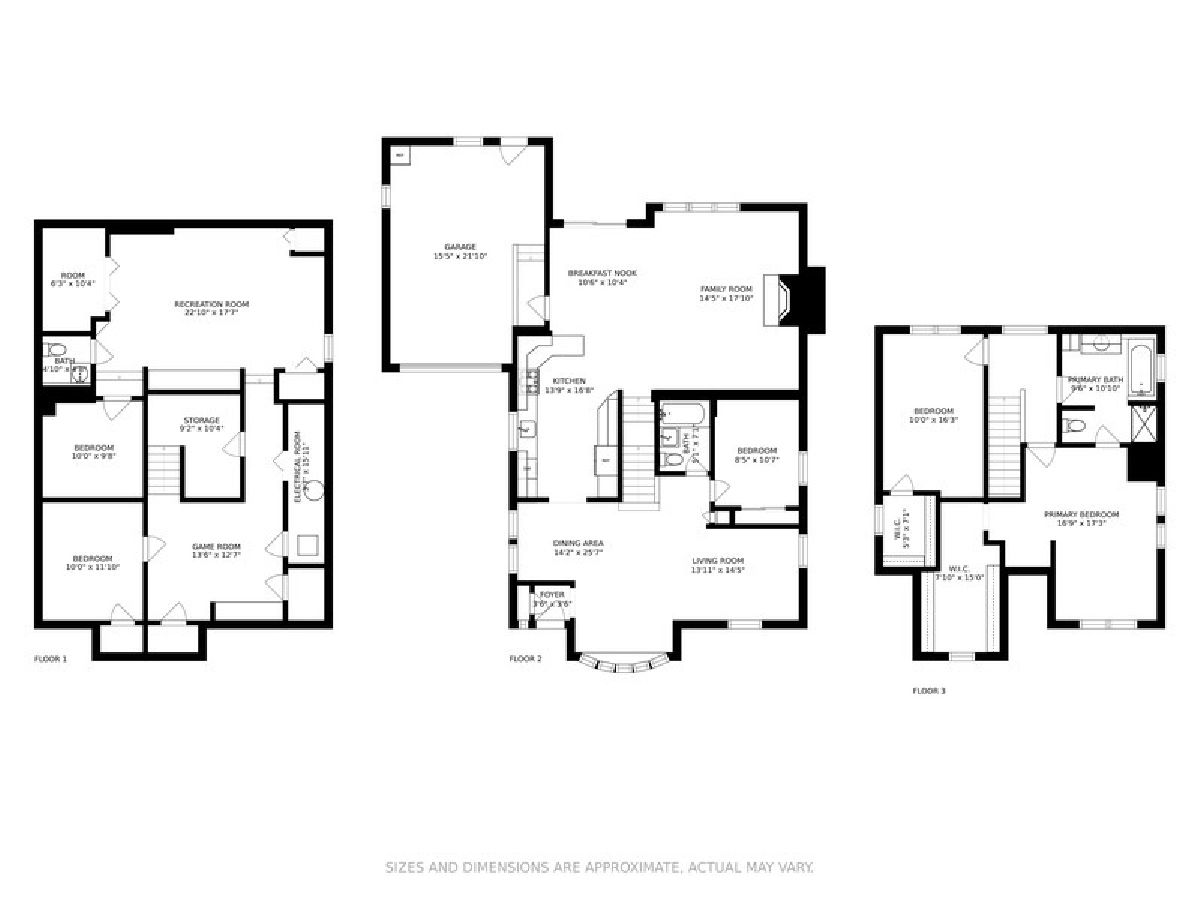
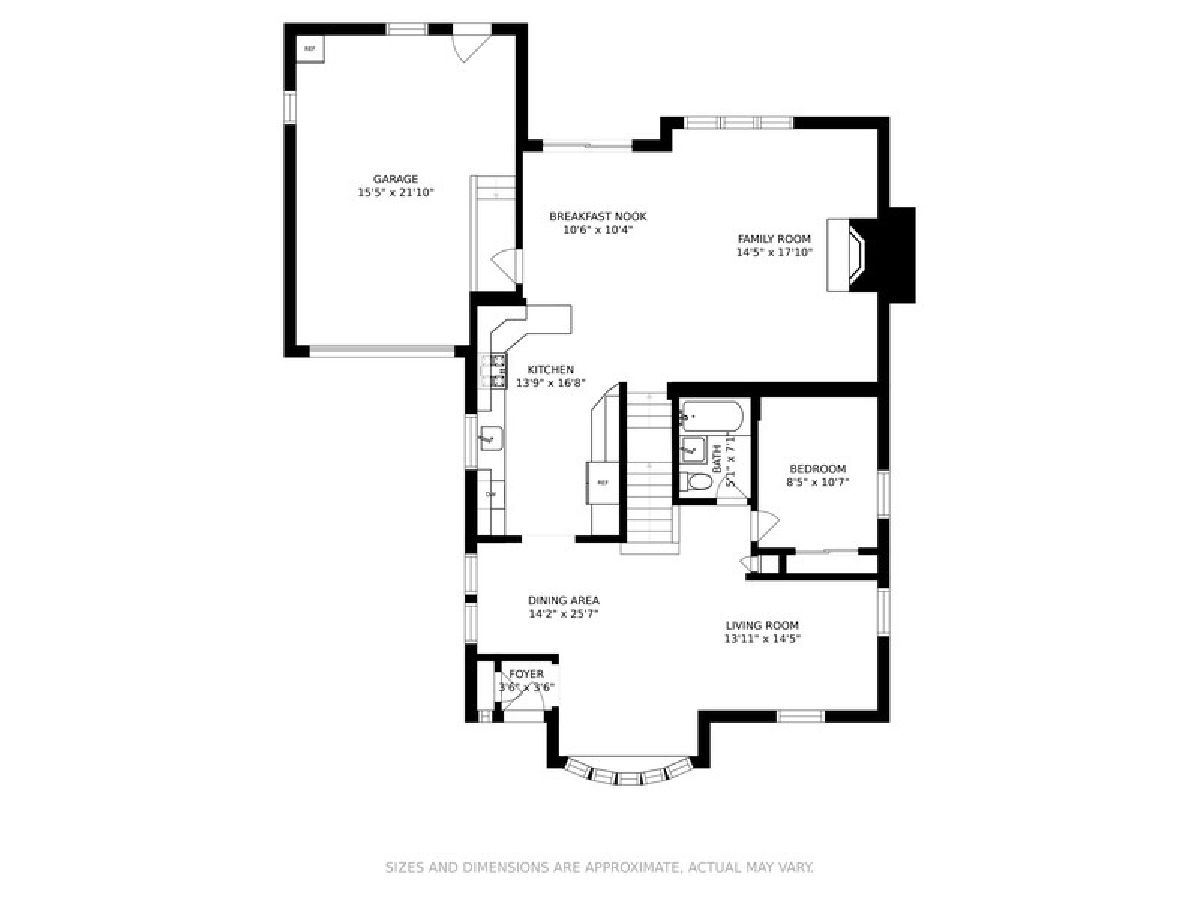
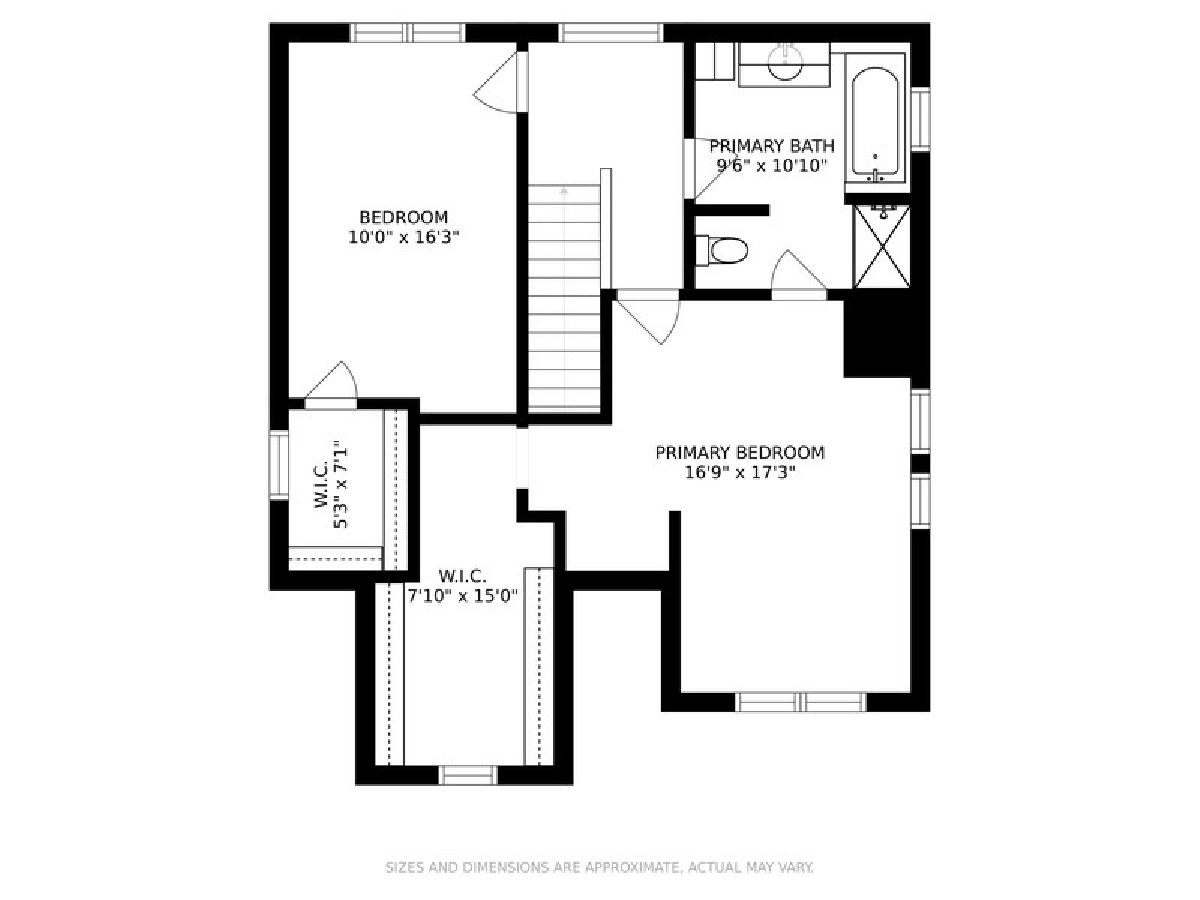
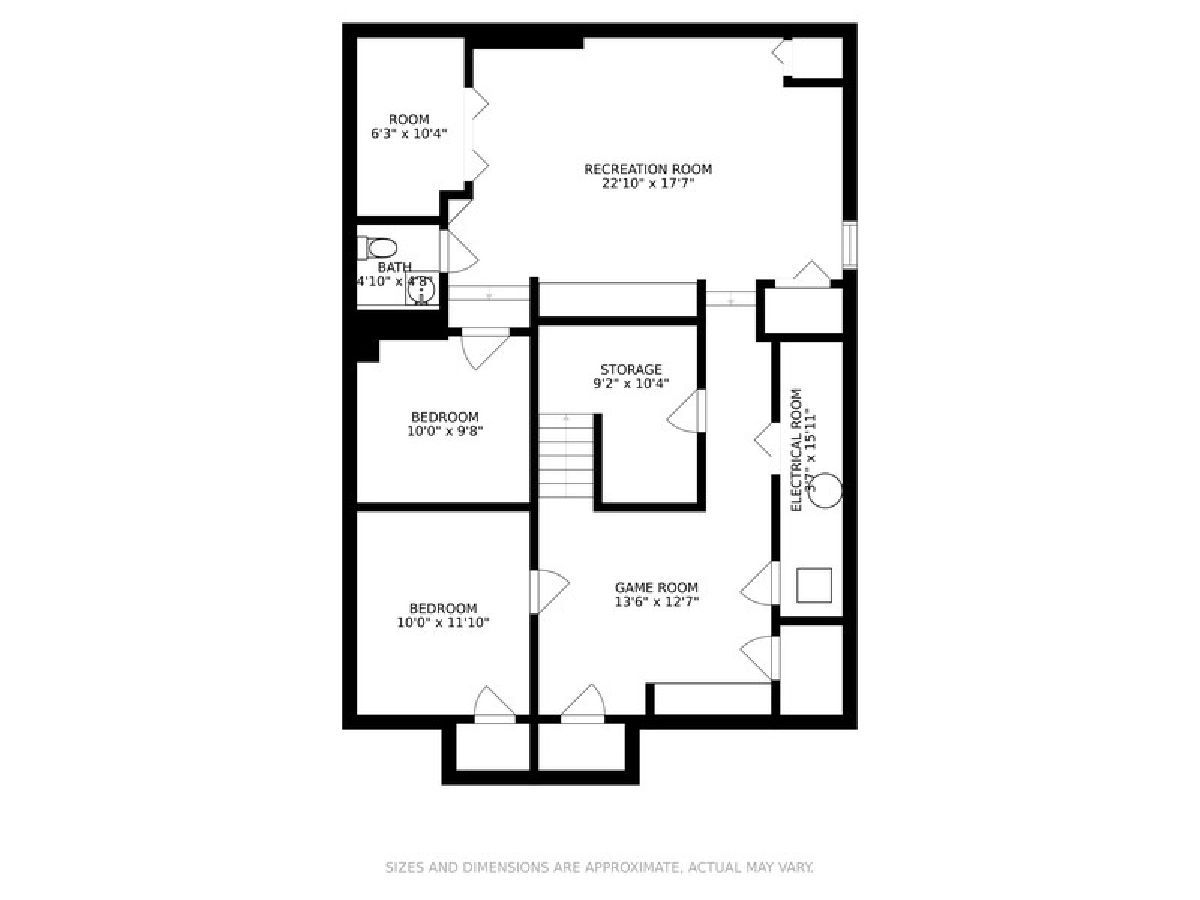
Room Specifics
Total Bedrooms: 5
Bedrooms Above Ground: 3
Bedrooms Below Ground: 2
Dimensions: —
Floor Type: —
Dimensions: —
Floor Type: —
Dimensions: —
Floor Type: —
Dimensions: —
Floor Type: —
Full Bathrooms: 3
Bathroom Amenities: Whirlpool,Separate Shower
Bathroom in Basement: 1
Rooms: —
Basement Description: Finished
Other Specifics
| 1.5 | |
| — | |
| Brick,Concrete | |
| — | |
| — | |
| 58 X 131 | |
| — | |
| — | |
| — | |
| — | |
| Not in DB | |
| — | |
| — | |
| — | |
| — |
Tax History
| Year | Property Taxes |
|---|---|
| 2018 | $9,888 |
| 2022 | $9,479 |
Contact Agent
Nearby Similar Homes
Nearby Sold Comparables
Contact Agent
Listing Provided By
Berkshire Hathaway HomeServices Chicago

