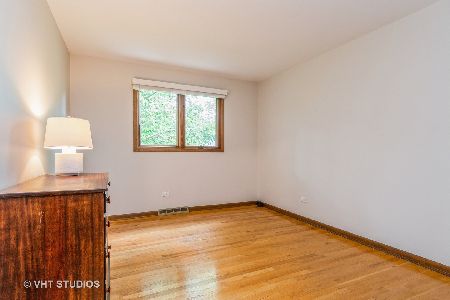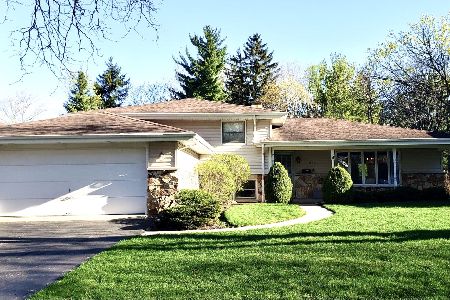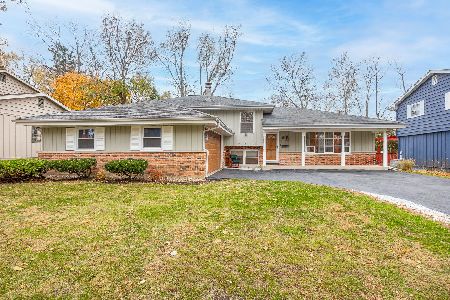1430 62nd Street, Downers Grove, Illinois 60516
$435,000
|
Sold
|
|
| Status: | Closed |
| Sqft: | 3,500 |
| Cost/Sqft: | $128 |
| Beds: | 4 |
| Baths: | 3 |
| Year Built: | 1969 |
| Property Taxes: | $7,155 |
| Days On Market: | 1125 |
| Lot Size: | 0,28 |
Description
Located on a quiet street in central Downers Grove, this lovingly maintained home offers 4 good-sized bedrooms and 3 full bathrooms including a main floor primary bedroom with walk-in closet and en suite bathroom. The open concept main level has a large kitchen with an island and built-in desk. It overlooks the cozy yet airy living room that boasts a beautiful, rustic fireplace. The kitchen also opens to a spacious dining room adjacent to another large living space with built-in bookcases. Also on the main floor is a second bedroom and another full bathroom. With hardwood floors throughout, multiple skylights and a sliding door leading to a large deck, there is much to admire on the main level. In addition to the deck, there is a screened-in porch that is the perfect place to relax and look out onto the generous green space in the fully fenced-in yard. The lower level has two large bedrooms and another full bathroom as well as a second fireplace and ample living space. The large laundry room could easily fit a second kitchen if desired. Lastly, there's the huge garage that can comfortably fit your cars, kids' toys, lawn equipment and more! Originally built by the reputable Ponstein builders, this home's flexible layout offers the next owners so many options and so much space. All it needs are your personal touches to make this your forever home!
Property Specifics
| Single Family | |
| — | |
| — | |
| 1969 | |
| — | |
| — | |
| No | |
| 0.28 |
| Du Page | |
| — | |
| — / Not Applicable | |
| — | |
| — | |
| — | |
| 11694090 | |
| 0918404009 |
Nearby Schools
| NAME: | DISTRICT: | DISTANCE: | |
|---|---|---|---|
|
Grade School
Hillcrest Elementary School |
58 | — | |
|
Middle School
O Neill Middle School |
58 | Not in DB | |
|
High School
South High School |
99 | Not in DB | |
Property History
| DATE: | EVENT: | PRICE: | SOURCE: |
|---|---|---|---|
| 1 Mar, 2023 | Sold | $435,000 | MRED MLS |
| 1 Feb, 2023 | Under contract | $448,000 | MRED MLS |
| — | Last price change | $458,000 | MRED MLS |
| 3 Jan, 2023 | Listed for sale | $458,000 | MRED MLS |
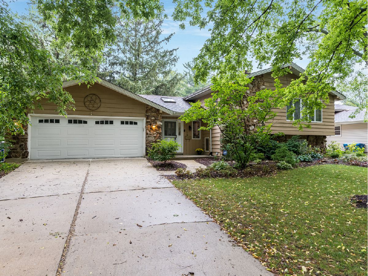
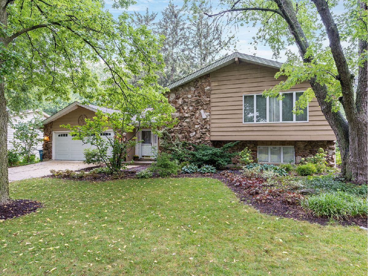
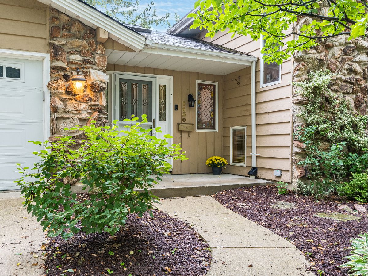
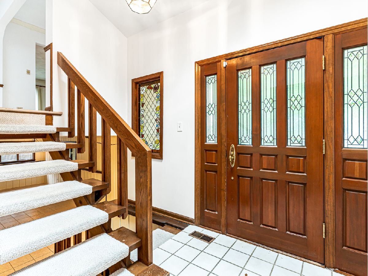
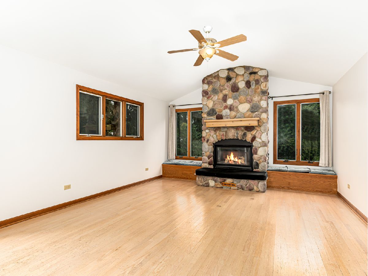
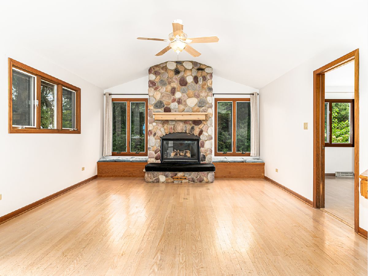
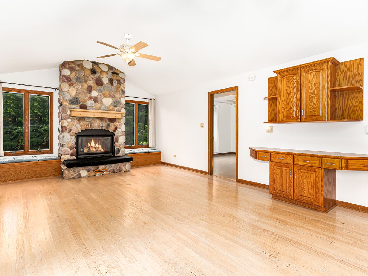
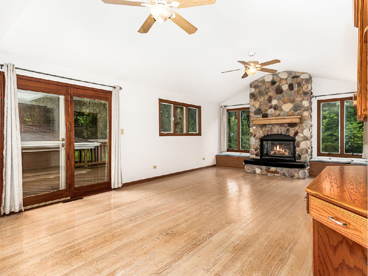
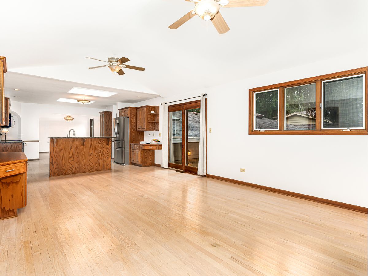
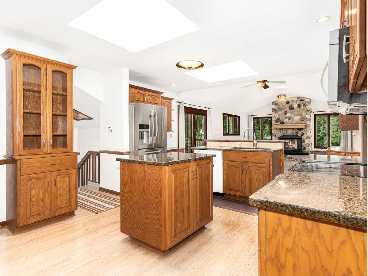
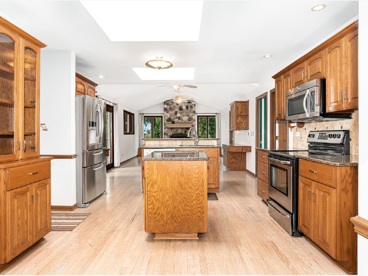
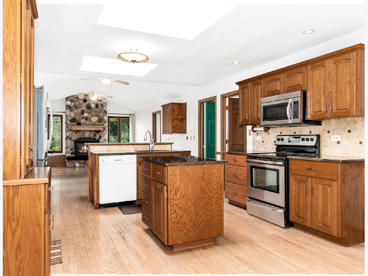
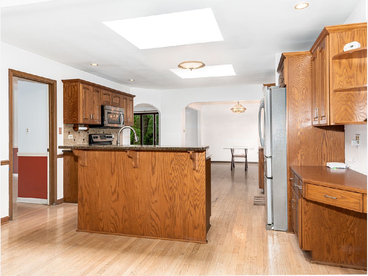
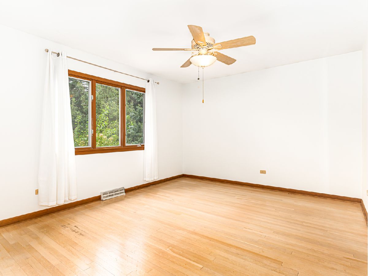
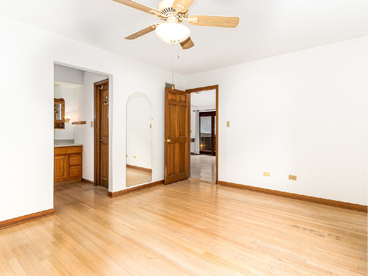
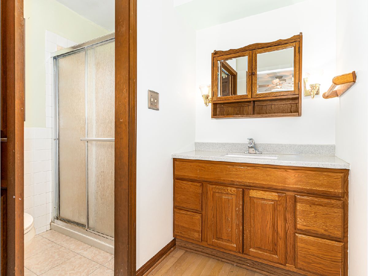
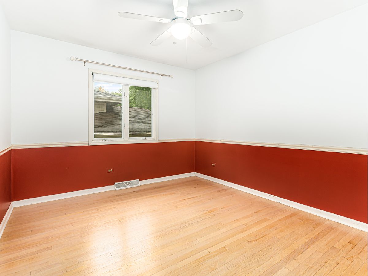
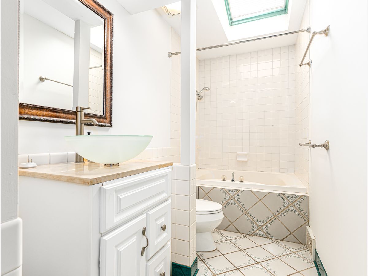
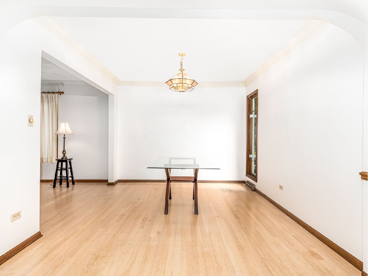
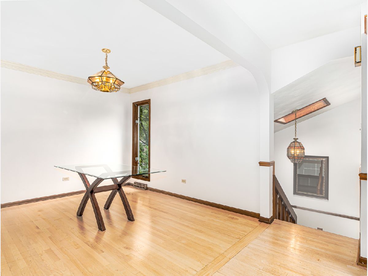
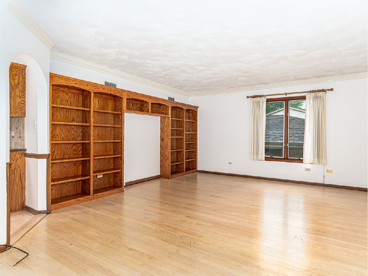
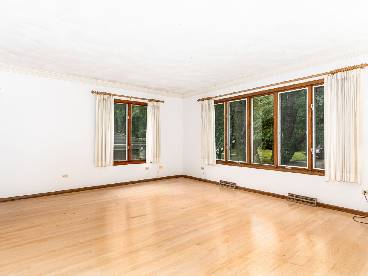
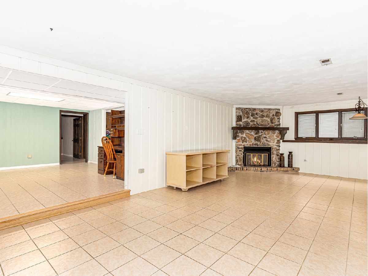
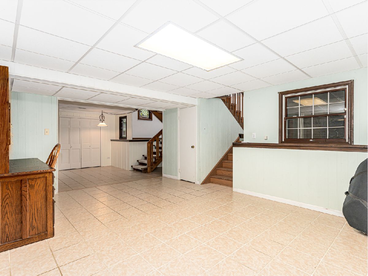
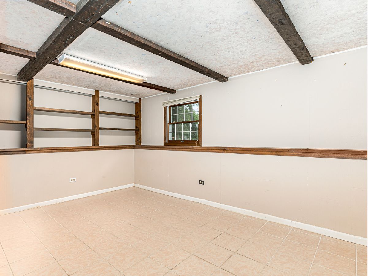
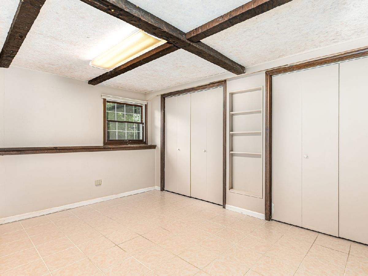
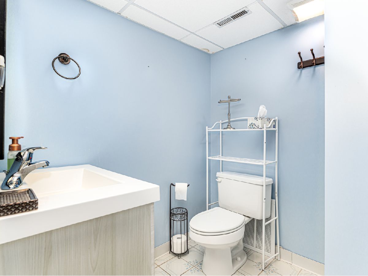
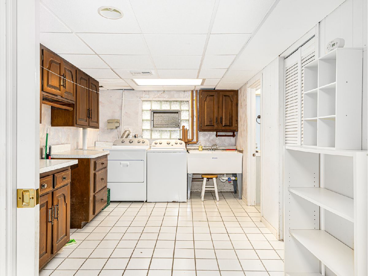
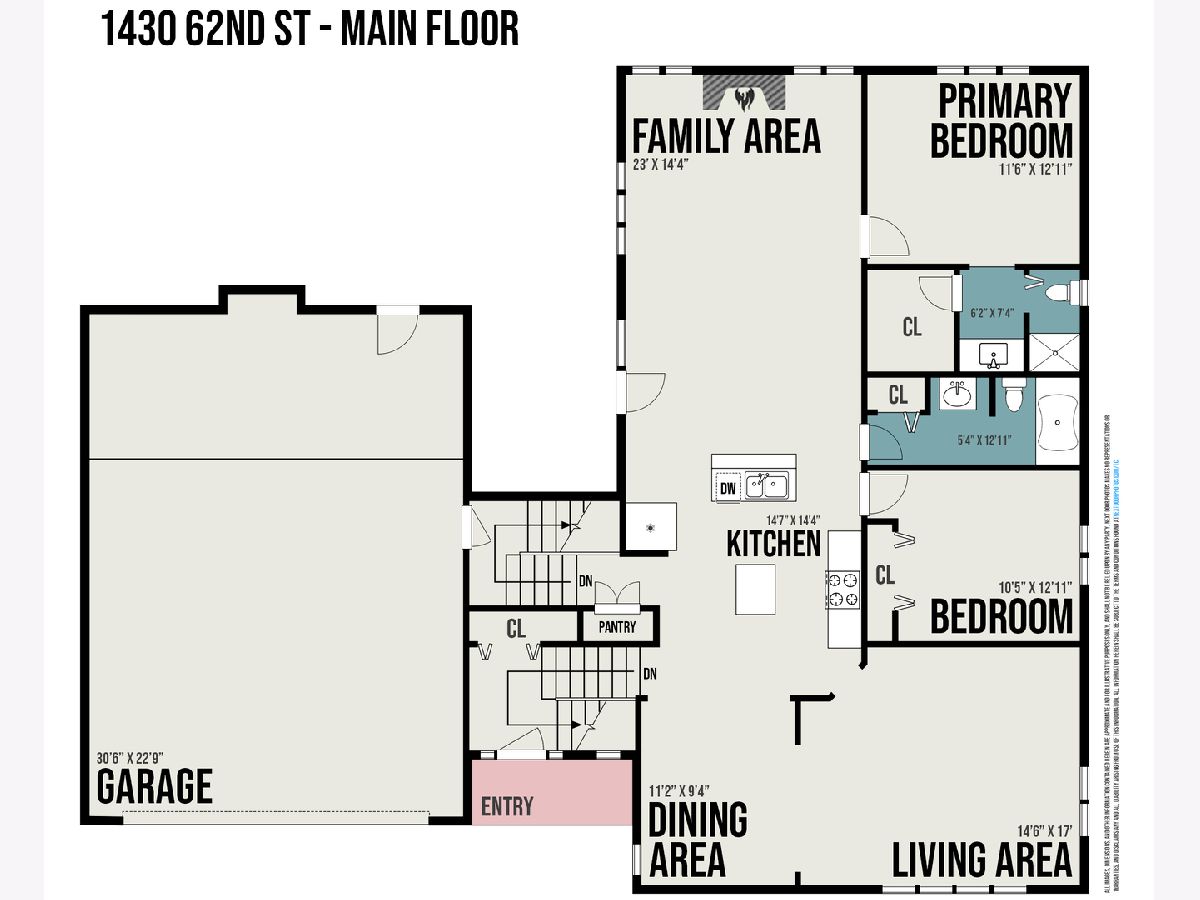
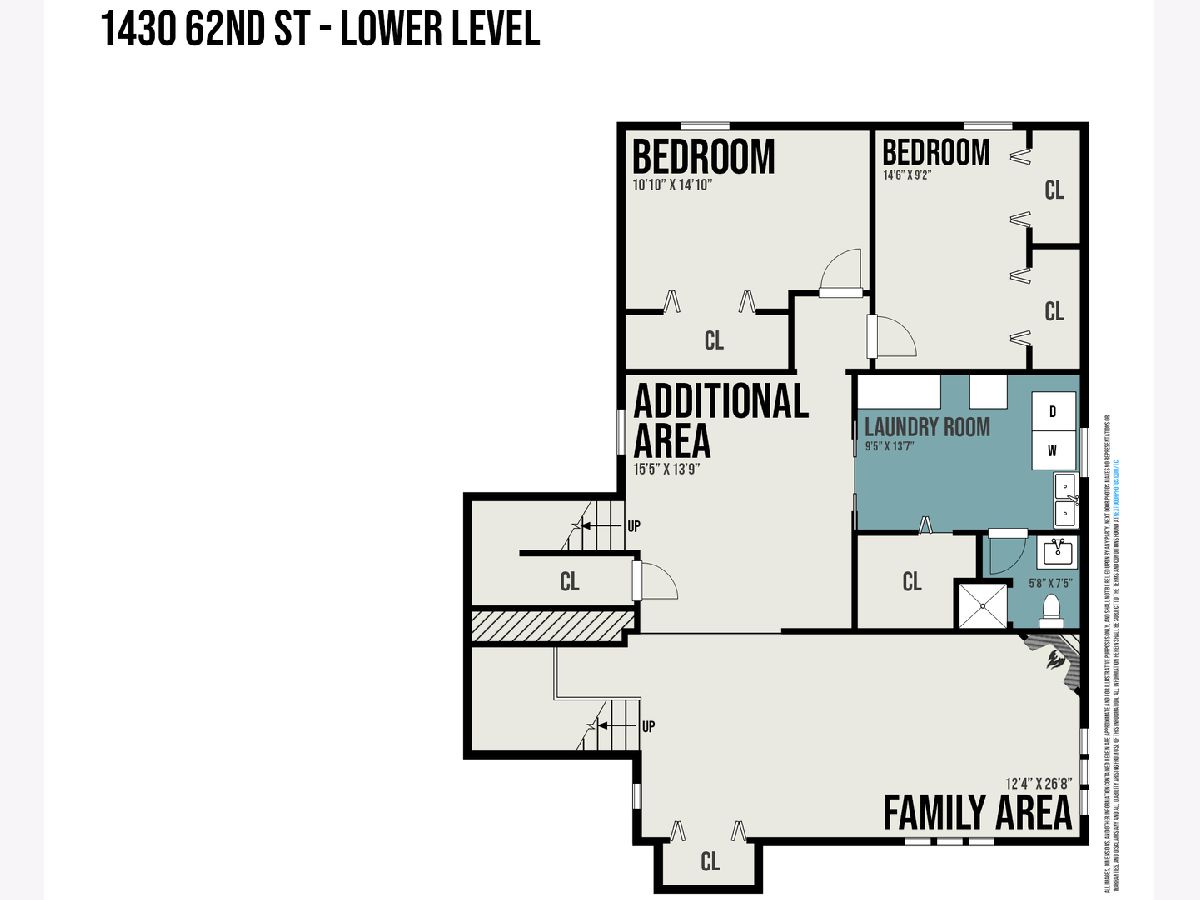
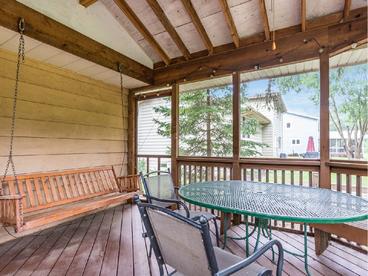
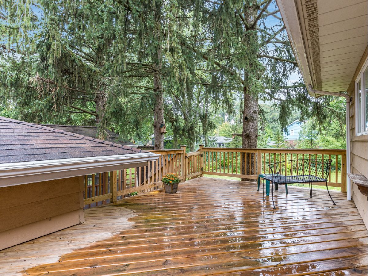
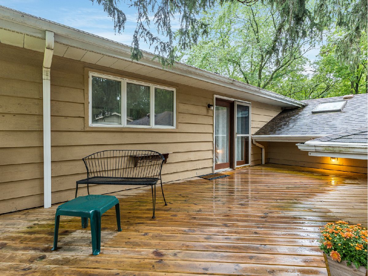
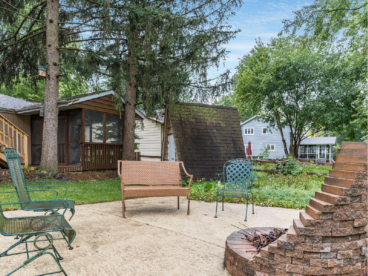
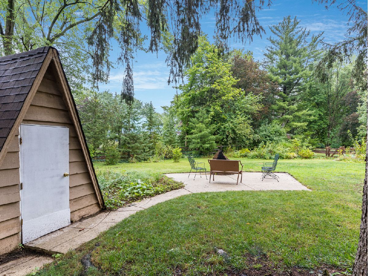
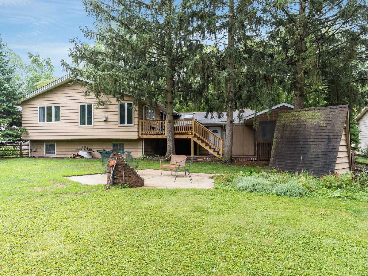
Room Specifics
Total Bedrooms: 4
Bedrooms Above Ground: 4
Bedrooms Below Ground: 0
Dimensions: —
Floor Type: —
Dimensions: —
Floor Type: —
Dimensions: —
Floor Type: —
Full Bathrooms: 3
Bathroom Amenities: —
Bathroom in Basement: —
Rooms: —
Basement Description: None
Other Specifics
| 3 | |
| — | |
| Concrete | |
| — | |
| — | |
| 75 X 165 | |
| — | |
| — | |
| — | |
| — | |
| Not in DB | |
| — | |
| — | |
| — | |
| — |
Tax History
| Year | Property Taxes |
|---|---|
| 2023 | $7,155 |
Contact Agent
Nearby Similar Homes
Nearby Sold Comparables
Contact Agent
Listing Provided By
Berkshire Hathaway HomeServices Prairie Path REALT


