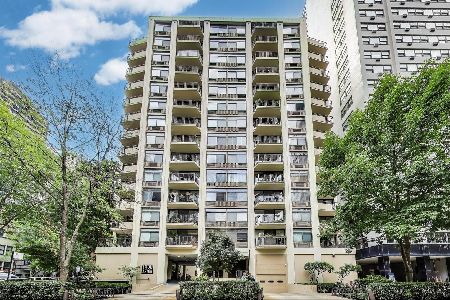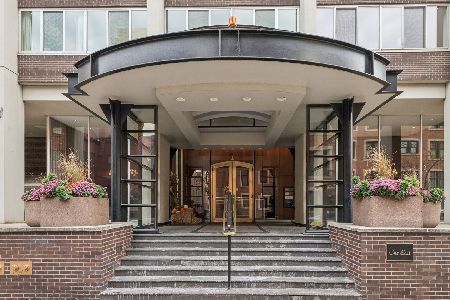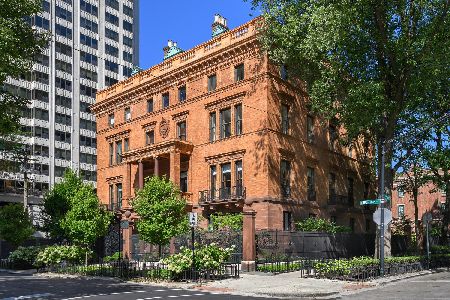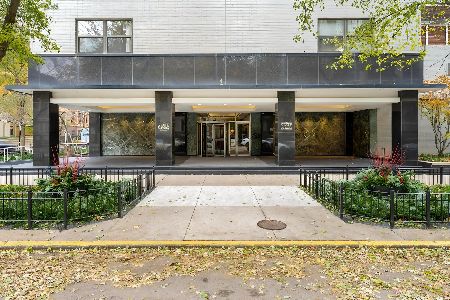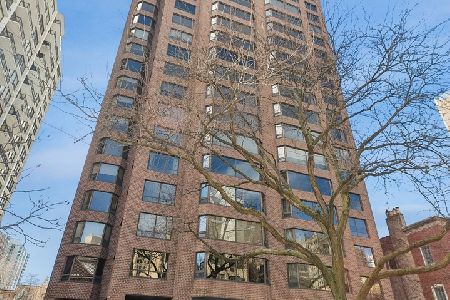1430 Astor Street, Near North Side, Chicago, Illinois 60610
$380,000
|
Sold
|
|
| Status: | Closed |
| Sqft: | 1,550 |
| Cost/Sqft: | $271 |
| Beds: | 2 |
| Baths: | 2 |
| Year Built: | 1974 |
| Property Taxes: | $5,688 |
| Days On Market: | 2962 |
| Lot Size: | 0,00 |
Description
Spacious 1550 sq ft 2 bed, 2 bath located on a desirable Astor St. in Ogden Elementary School district. Boutique building with only 3 units per floor. The condo features a wide layout with floor-to-ceiling windows, an updated kitchen with Subzero fridge, double oven and a planning desk, newer bathrooms, 30' balcony overlooking tree lined Astor with its landmark homes. Large master suite easily fits a king sized bed, oversized windows let in abundant natural light. Attached garage parking with a dedicated space is included in the price. 24-hour doorman, on-site building engineer, fitness room, pets allowed (see restrictions). Walk to Mag Mile, Lincoln Park & the lake front. The home needs a little TLC but could be great again with minimal effort.
Property Specifics
| Condos/Townhomes | |
| 1 | |
| — | |
| 1974 | |
| None | |
| — | |
| No | |
| — |
| Cook | |
| — | |
| 1569 / Monthly | |
| Heat,Air Conditioning,Water,Parking,Insurance,Doorman,TV/Cable,Exercise Facilities,Exterior Maintenance,Lawn Care,Scavenger,Snow Removal | |
| Public | |
| Public Sewer | |
| 09792733 | |
| 17031020331016 |
Nearby Schools
| NAME: | DISTRICT: | DISTANCE: | |
|---|---|---|---|
|
Grade School
Ogden Elementary School |
299 | — | |
|
High School
Lincoln Park High School |
299 | Not in DB | |
Property History
| DATE: | EVENT: | PRICE: | SOURCE: |
|---|---|---|---|
| 31 Jan, 2018 | Sold | $380,000 | MRED MLS |
| 9 Dec, 2017 | Under contract | $419,900 | MRED MLS |
| 2 Nov, 2017 | Listed for sale | $419,900 | MRED MLS |
| 8 Jun, 2022 | Sold | $485,000 | MRED MLS |
| 15 May, 2022 | Under contract | $500,000 | MRED MLS |
| 12 May, 2022 | Listed for sale | $500,000 | MRED MLS |
Room Specifics
Total Bedrooms: 2
Bedrooms Above Ground: 2
Bedrooms Below Ground: 0
Dimensions: —
Floor Type: Hardwood
Full Bathrooms: 2
Bathroom Amenities: —
Bathroom in Basement: —
Rooms: Balcony/Porch/Lanai,Foyer
Basement Description: None
Other Specifics
| 1 | |
| — | |
| Asphalt | |
| Balcony, End Unit | |
| — | |
| COMMON | |
| — | |
| Full | |
| Hardwood Floors, Laundry Hook-Up in Unit | |
| Range, Microwave, Dishwasher, Refrigerator, Freezer, Washer, Dryer, Disposal, Stainless Steel Appliance(s), Cooktop, Built-In Oven | |
| Not in DB | |
| — | |
| — | |
| Bike Room/Bike Trails, Door Person, Elevator(s), Exercise Room, Storage, On Site Manager/Engineer, Party Room, Sundeck | |
| — |
Tax History
| Year | Property Taxes |
|---|---|
| 2018 | $5,688 |
| 2022 | $6,119 |
Contact Agent
Nearby Similar Homes
Nearby Sold Comparables
Contact Agent
Listing Provided By
Berkshire Hathaway HomeServices KoenigRubloff

