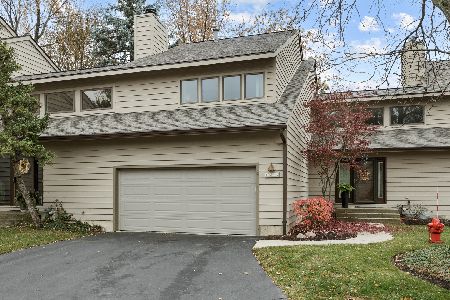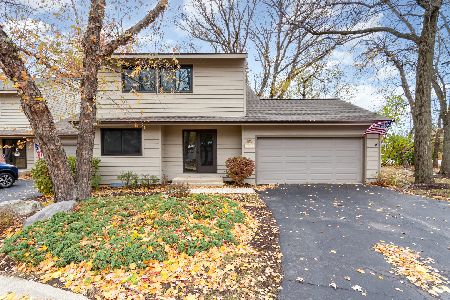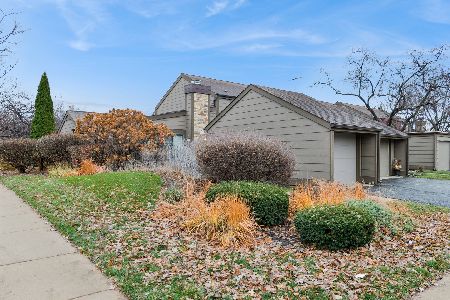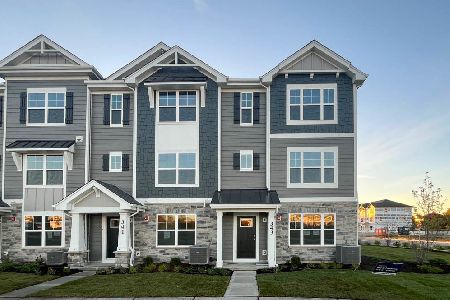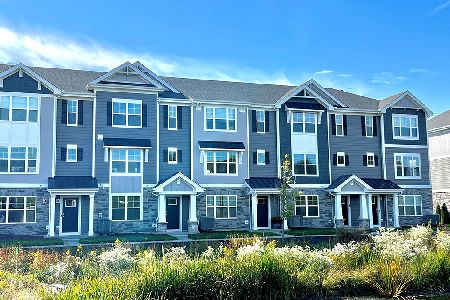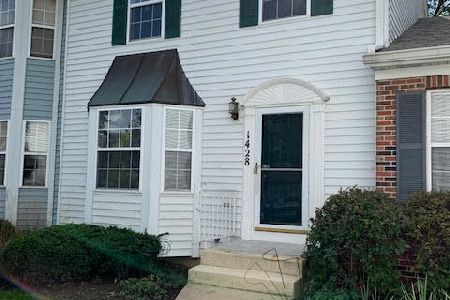1430 Charleston Court, Geneva, Illinois 60134
$172,000
|
Sold
|
|
| Status: | Closed |
| Sqft: | 960 |
| Cost/Sqft: | $182 |
| Beds: | 2 |
| Baths: | 1 |
| Year Built: | 1993 |
| Property Taxes: | $3,324 |
| Days On Market: | 2390 |
| Lot Size: | 0,00 |
Description
Beautifully updated end-unit w/porch and large side yard! Ranch townhome on a private cul-de-sac backing to the prairie path. Move-in ready! Completely remodeled in 2018; New appliances, floors, quartz countertop and sink. Freshly painted walls, cabinets and white trim. 2 bedrooms, master w/ walk in closet and 1 full bath. Vaulted ceilings and lots of natural light will make you feel right at home in this spacious open floor plan. Gorgeous eat-in kitchen w/room for table and barstools at the counter! Full basement w/ laundry area and ample storage; roughed in for bath! One car detached garage and assigned parking spot included. Association to replace siding and roof in Summer 2019. Monthly association pays for snow removal, yard maintenance and clubhouse with pool! Worry free living! Close to Metra, beautiful downtown Geneva and the Fox River. 10 minutes from I-88. 304 Geneva school district. Splash park, playground and soccer fields all nearby.
Property Specifics
| Condos/Townhomes | |
| 1 | |
| — | |
| 1993 | |
| Full | |
| — | |
| No | |
| — |
| Kane | |
| Chesapeake Commons | |
| 210 / Monthly | |
| Parking,Insurance,Clubhouse,Pool,Exterior Maintenance,Lawn Care,Snow Removal | |
| Public | |
| Public Sewer | |
| 10440934 | |
| 1201109084 |
Nearby Schools
| NAME: | DISTRICT: | DISTANCE: | |
|---|---|---|---|
|
Grade School
Harrison Street Elementary Schoo |
304 | — | |
|
Middle School
Geneva Middle School |
304 | Not in DB | |
|
High School
Geneva Community High School |
304 | Not in DB | |
Property History
| DATE: | EVENT: | PRICE: | SOURCE: |
|---|---|---|---|
| 16 Aug, 2019 | Sold | $172,000 | MRED MLS |
| 10 Jul, 2019 | Under contract | $174,900 | MRED MLS |
| 5 Jul, 2019 | Listed for sale | $174,900 | MRED MLS |
Room Specifics
Total Bedrooms: 2
Bedrooms Above Ground: 2
Bedrooms Below Ground: 0
Dimensions: —
Floor Type: —
Full Bathrooms: 1
Bathroom Amenities: —
Bathroom in Basement: 0
Rooms: No additional rooms
Basement Description: Unfinished,Bathroom Rough-In
Other Specifics
| 1 | |
| Concrete Perimeter | |
| — | |
| Deck, End Unit | |
| Landscaped | |
| 1017 | |
| — | |
| None | |
| Vaulted/Cathedral Ceilings | |
| Range, Microwave, Dishwasher, Refrigerator, Washer, Dryer, Disposal, Stainless Steel Appliance(s) | |
| Not in DB | |
| — | |
| — | |
| — | |
| — |
Tax History
| Year | Property Taxes |
|---|---|
| 2019 | $3,324 |
Contact Agent
Nearby Similar Homes
Nearby Sold Comparables
Contact Agent
Listing Provided By
4 Sale Realty, Inc.

