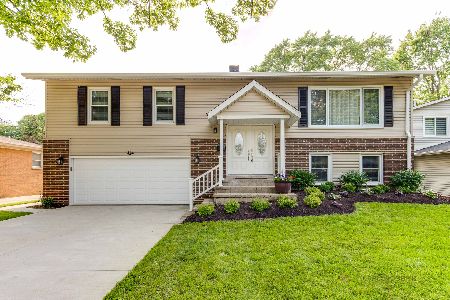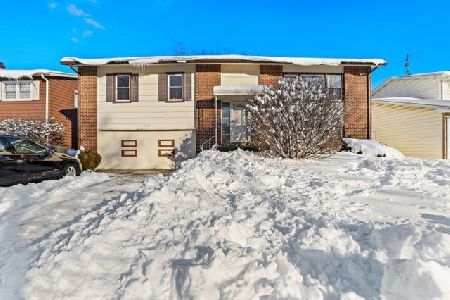1430 Chestnut Drive, Mount Prospect, Illinois 60056
$192,500
|
Sold
|
|
| Status: | Closed |
| Sqft: | 1,248 |
| Cost/Sqft: | $156 |
| Beds: | 3 |
| Baths: | 2 |
| Year Built: | 1964 |
| Property Taxes: | $4,793 |
| Days On Market: | 4787 |
| Lot Size: | 0,17 |
Description
Spacious Split-level home with flat rear yard and walk-out basement. A FannieMae Homepath Prop. Purchase for little as 3% down. 1st 15 days, only owner-occ/public offers to be considered. Sold as is. NO disclosures. Approved for HomePath Renovation Mtg financing. See Agent remarks.
Property Specifics
| Single Family | |
| — | |
| — | |
| 1964 | |
| Partial,Walkout | |
| — | |
| No | |
| 0.17 |
| Cook | |
| — | |
| 0 / Not Applicable | |
| None | |
| Public | |
| Public Sewer | |
| 08239411 | |
| 08143070360000 |
Property History
| DATE: | EVENT: | PRICE: | SOURCE: |
|---|---|---|---|
| 31 Jan, 2013 | Sold | $192,500 | MRED MLS |
| 22 Jan, 2013 | Under contract | $194,900 | MRED MLS |
| 26 Dec, 2012 | Listed for sale | $194,900 | MRED MLS |
| 2 Oct, 2015 | Under contract | $0 | MRED MLS |
| 2 Aug, 2015 | Listed for sale | $0 | MRED MLS |
| 27 Dec, 2016 | Under contract | $0 | MRED MLS |
| 20 Oct, 2016 | Listed for sale | $0 | MRED MLS |
Room Specifics
Total Bedrooms: 3
Bedrooms Above Ground: 3
Bedrooms Below Ground: 0
Dimensions: —
Floor Type: —
Dimensions: —
Floor Type: —
Full Bathrooms: 2
Bathroom Amenities: —
Bathroom in Basement: 1
Rooms: No additional rooms
Basement Description: Finished
Other Specifics
| 2 | |
| — | |
| — | |
| — | |
| — | |
| 60 X 120 | |
| — | |
| Full | |
| — | |
| — | |
| Not in DB | |
| — | |
| — | |
| — | |
| — |
Tax History
| Year | Property Taxes |
|---|---|
| 2013 | $4,793 |
Contact Agent
Nearby Similar Homes
Nearby Sold Comparables
Contact Agent
Listing Provided By
TREO Realtors











