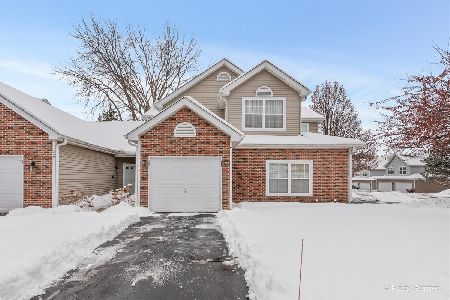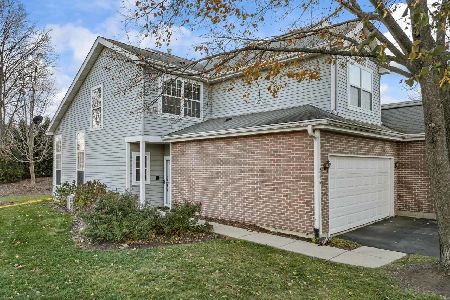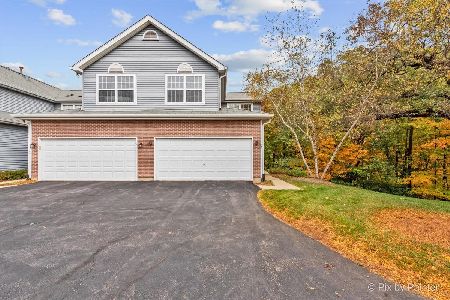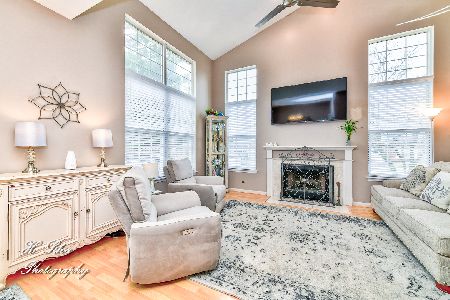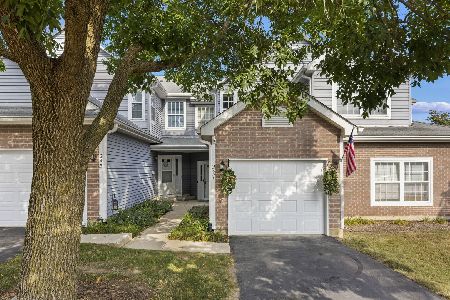1430 Essex Street, Algonquin, Illinois 60102
$168,000
|
Sold
|
|
| Status: | Closed |
| Sqft: | 1,400 |
| Cost/Sqft: | $123 |
| Beds: | 2 |
| Baths: | 3 |
| Year Built: | 1997 |
| Property Taxes: | $4,351 |
| Days On Market: | 1947 |
| Lot Size: | 0,00 |
Description
End unit townhome w/1400 sqft of living space. Large eat in Kitchen with great cabinet space & pantry plus separate Dining rm w/sliders to yard & private patio, Vaulted 2 story LR w/frplc & tons of windows for natural light. Large master w/walk in closet, vaulted ceiling & private bath. Convenient 2nd flr laundry & Loft w/skylight. Warm neutral colors thruout home. 2 car garage plus extra guest parking near unit. Close to parks, schools & bike trails. New in the last few years - HVAC (2019), stove, refrigerator, water heater (2015) & driveway resurfaced (2017), roof (10 years new)
Property Specifics
| Condos/Townhomes | |
| 2 | |
| — | |
| 1997 | |
| None | |
| ABBEY | |
| No | |
| — |
| Mc Henry | |
| Highland Glen | |
| 215 / Monthly | |
| Insurance,Exterior Maintenance,Lawn Care,Snow Removal | |
| Public | |
| Sewer-Storm | |
| 10819863 | |
| 1928302028 |
Nearby Schools
| NAME: | DISTRICT: | DISTANCE: | |
|---|---|---|---|
|
Grade School
Neubert Elementary School |
300 | — | |
|
Middle School
Westfield Community School |
300 | Not in DB | |
|
High School
H D Jacobs High School |
300 | Not in DB | |
Property History
| DATE: | EVENT: | PRICE: | SOURCE: |
|---|---|---|---|
| 14 Oct, 2020 | Sold | $168,000 | MRED MLS |
| 9 Sep, 2020 | Under contract | $172,000 | MRED MLS |
| 16 Aug, 2020 | Listed for sale | $172,000 | MRED MLS |
| 7 May, 2021 | Sold | $202,500 | MRED MLS |
| 31 Mar, 2021 | Under contract | $199,900 | MRED MLS |
| 29 Mar, 2021 | Listed for sale | $199,900 | MRED MLS |
| 1 Sep, 2022 | Sold | $235,000 | MRED MLS |
| 11 Jul, 2022 | Under contract | $235,000 | MRED MLS |
| 8 Jul, 2022 | Listed for sale | $235,000 | MRED MLS |
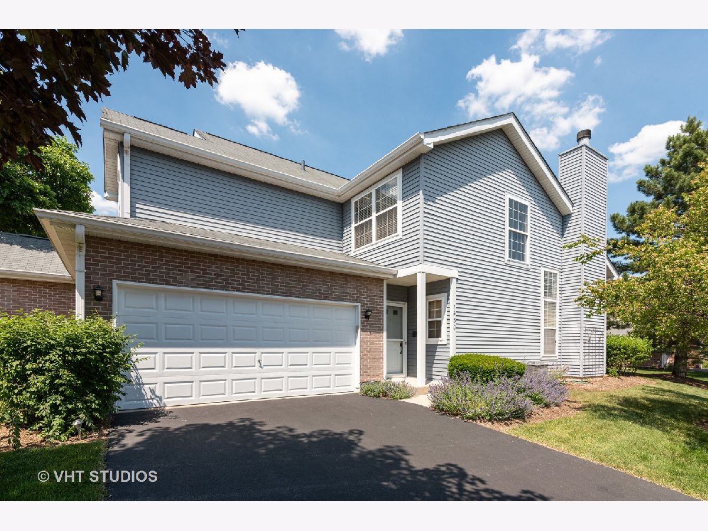
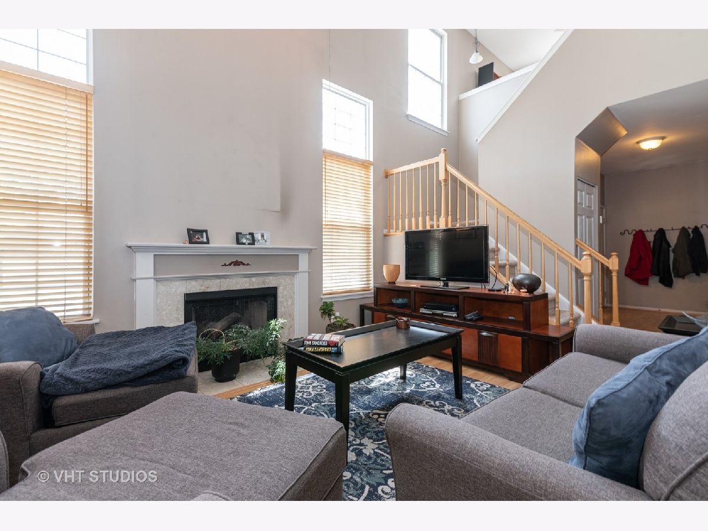
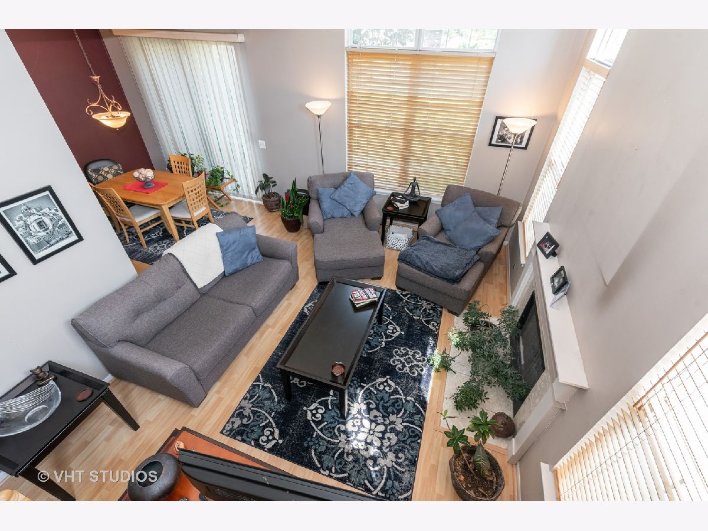
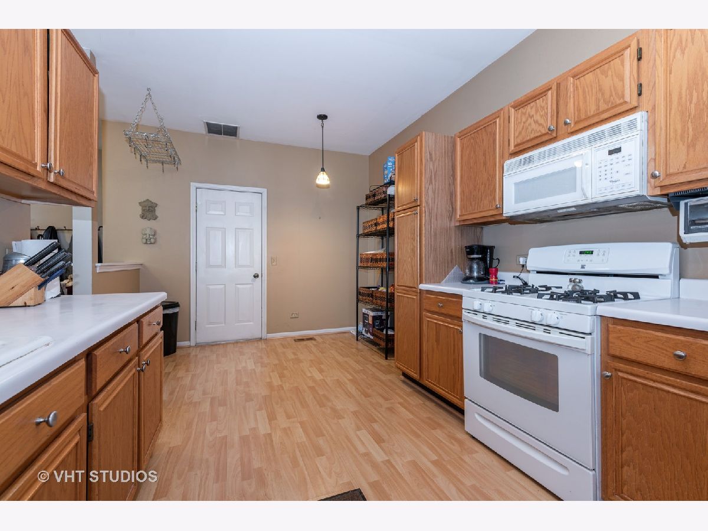
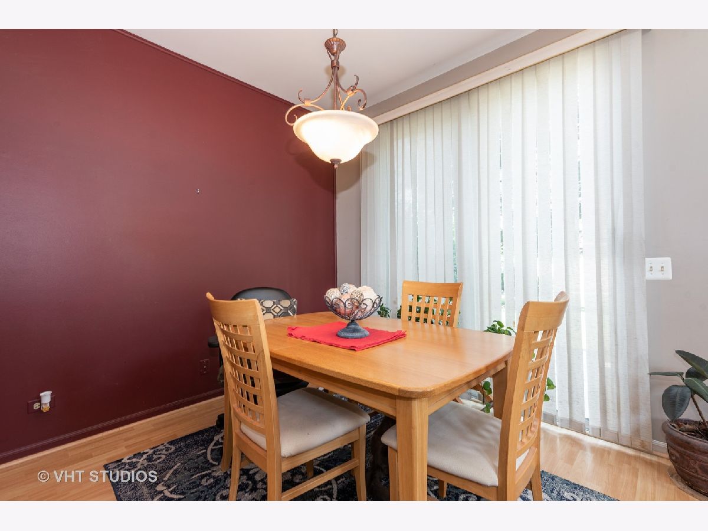
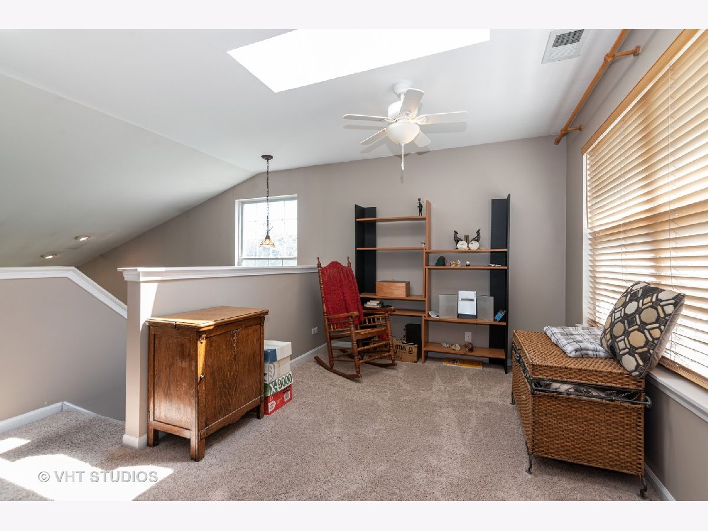
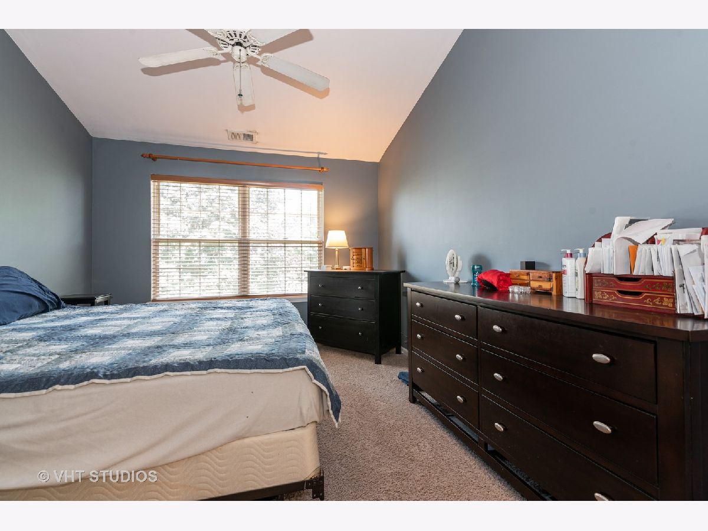
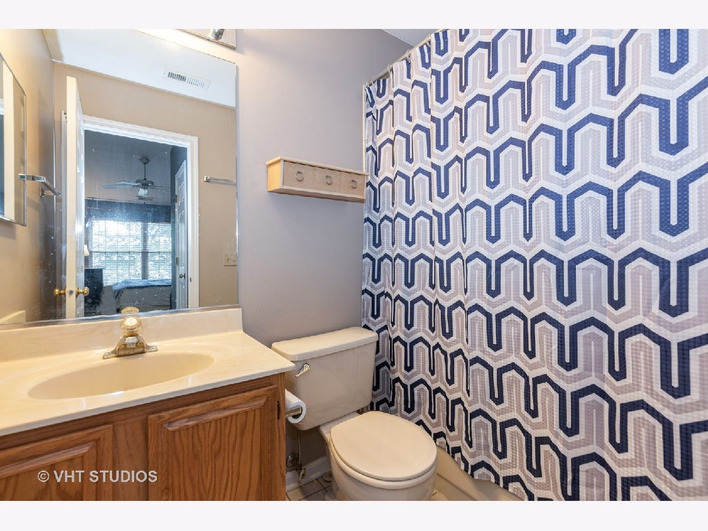
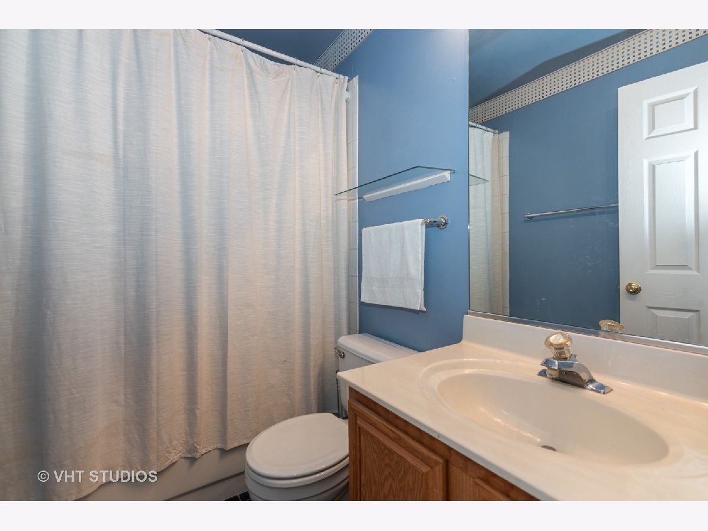
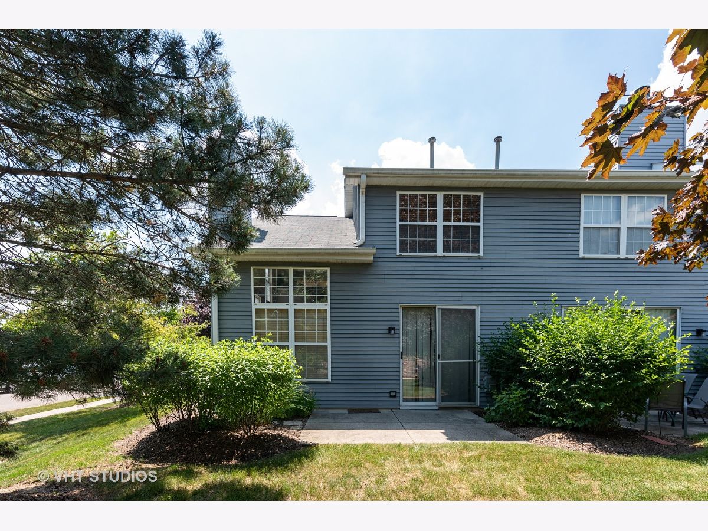
Room Specifics
Total Bedrooms: 2
Bedrooms Above Ground: 2
Bedrooms Below Ground: 0
Dimensions: —
Floor Type: Carpet
Full Bathrooms: 3
Bathroom Amenities: —
Bathroom in Basement: 0
Rooms: Loft,Foyer
Basement Description: Slab
Other Specifics
| 2 | |
| Concrete Perimeter | |
| Asphalt | |
| Patio | |
| — | |
| 2133 | |
| — | |
| Full | |
| Vaulted/Cathedral Ceilings, Skylight(s), Wood Laminate Floors, Second Floor Laundry, Walk-In Closet(s) | |
| Range, Dishwasher, Refrigerator, Washer, Dryer, Disposal | |
| Not in DB | |
| — | |
| — | |
| — | |
| Gas Starter |
Tax History
| Year | Property Taxes |
|---|---|
| 2020 | $4,351 |
| 2021 | $4,448 |
| 2022 | $4,123 |
Contact Agent
Nearby Similar Homes
Nearby Sold Comparables
Contact Agent
Listing Provided By
Baird & Warner Real Estate - Algonquin

