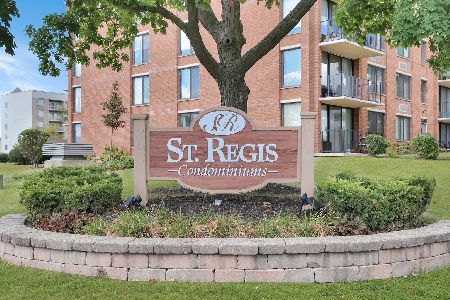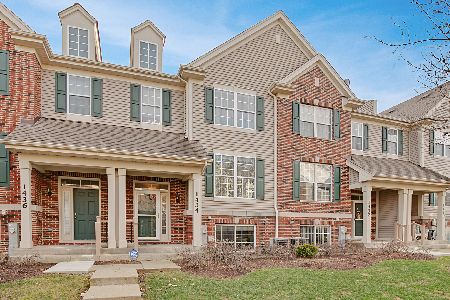1430 Fairfield Avenue, Lombard, Illinois 60148
$385,000
|
Sold
|
|
| Status: | Closed |
| Sqft: | 1,645 |
| Cost/Sqft: | $234 |
| Beds: | 2 |
| Baths: | 3 |
| Year Built: | 2006 |
| Property Taxes: | $8,112 |
| Days On Market: | 225 |
| Lot Size: | 0,00 |
Description
Tucked away in it's own little oasis is the serene townhouse complex called Fairfield Place. This unit's front entrance faces the lush and welcoming courtyard. Inside you will be greeted by a beautifully decorated, cozy retreat. Warm toned hardwood floors on the main level which offers open concept living, dining and kitchen spaces. Access to the private 21'x5' deck perfect for enjoying the outdoors. The living room is accented by a wood feature wall. The dining room boasts a gorgeous custom bar with quartz top, upper glass doors and lower cabinetry to store all of your entertaining needs (built in 2021). The kitchen has warm brown cabinets, stainless/black appliances and granite counters plus a separate desk, pantry and room for a table. The 2nd level offers a laundry closet, hall linen storage and two bedrooms with walk-in closets and private bathrooms. The primary bedroom bath has a double sink vanity, tile floor and a tub/shower combo plus linen closet. The 2nd bedroom bathroom features a shower, tile floor, single sink vanity with solid surface counter. The lower level has a carpeted bonus room perfect for a home office, exercise room, or additional hang out space. Add a door and you have a 3rd bedroom if desired! Updates include: roof, gutters & deck (2024); asphalt driveway (2023); added ceiling insulation in the garage, hardwood floors on main level, carpet (2022); kitchen backsplash (2019); washer/dryer, water heater, attic fan & kitchen granite counters (2018); kitchen refrigerator, stove & dishwasher (2017). Don't wait! Seller prefers a quick close and lease back, so they can find their new home.
Property Specifics
| Condos/Townhomes | |
| 3 | |
| — | |
| 2006 | |
| — | |
| — | |
| No | |
| — |
| — | |
| Fairfield Place | |
| 290 / Monthly | |
| — | |
| — | |
| — | |
| 12372166 | |
| 0620201031 |
Nearby Schools
| NAME: | DISTRICT: | DISTANCE: | |
|---|---|---|---|
|
Grade School
Manor Hill Elementary School |
44 | — | |
|
Middle School
Glenn Westlake Middle School |
44 | Not in DB | |
|
High School
Glenbard East High School |
87 | Not in DB | |
Property History
| DATE: | EVENT: | PRICE: | SOURCE: |
|---|---|---|---|
| 11 Jun, 2014 | Sold | $227,000 | MRED MLS |
| 16 May, 2014 | Under contract | $239,900 | MRED MLS |
| 2 Apr, 2014 | Listed for sale | $239,900 | MRED MLS |
| 17 Nov, 2016 | Sold | $239,000 | MRED MLS |
| 27 Oct, 2016 | Under contract | $244,900 | MRED MLS |
| — | Last price change | $249,900 | MRED MLS |
| 11 Aug, 2016 | Listed for sale | $256,900 | MRED MLS |
| 26 Jun, 2025 | Sold | $385,000 | MRED MLS |
| 6 Jun, 2025 | Under contract | $385,000 | MRED MLS |
| 4 Jun, 2025 | Listed for sale | $385,000 | MRED MLS |
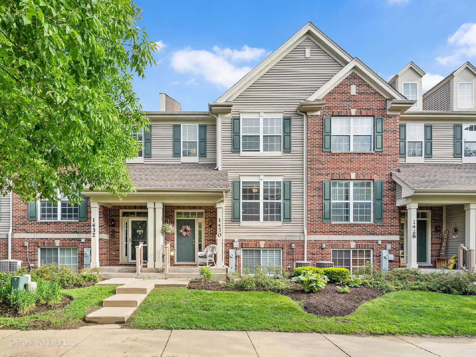
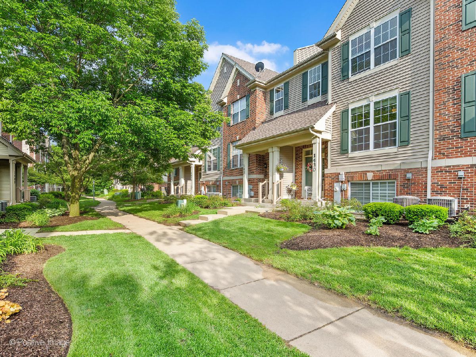
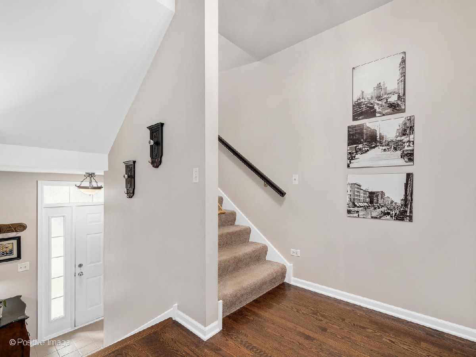
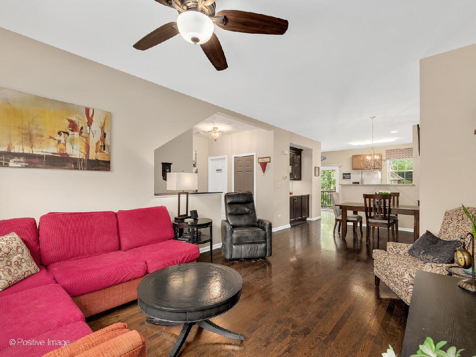
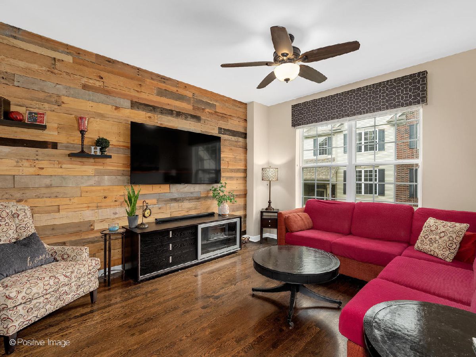
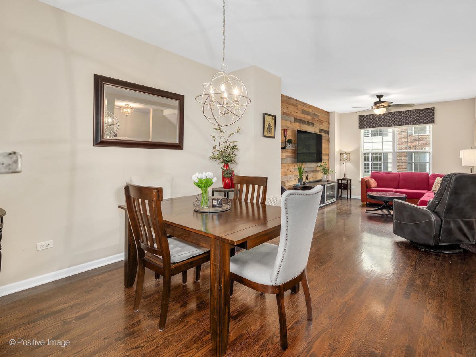
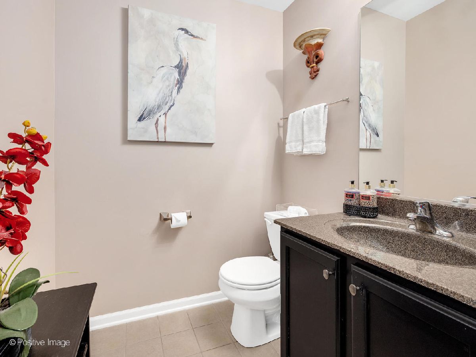
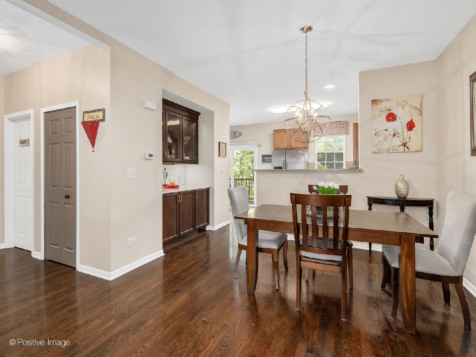
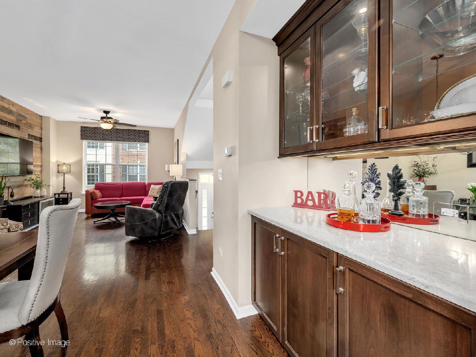
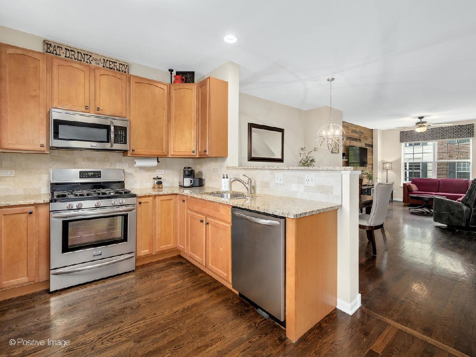
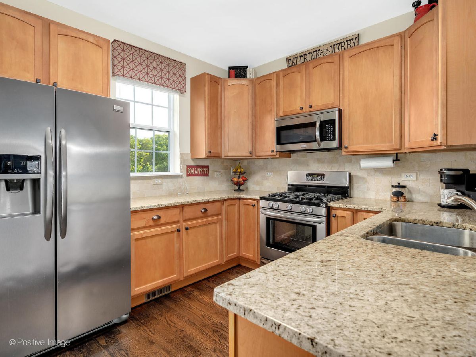
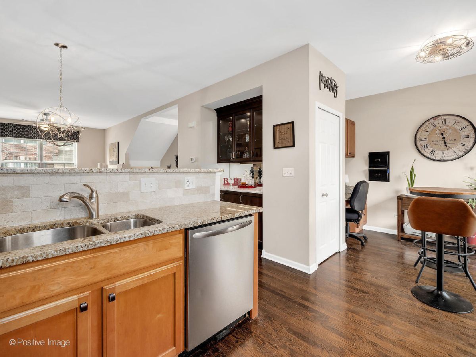
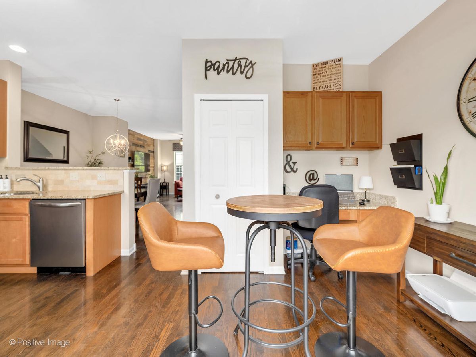
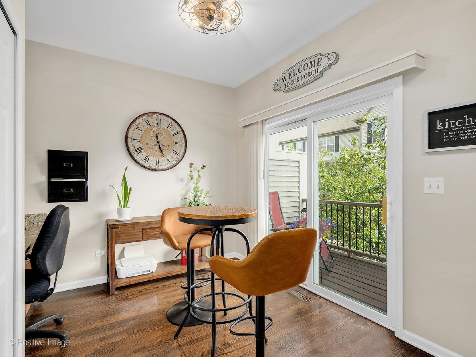
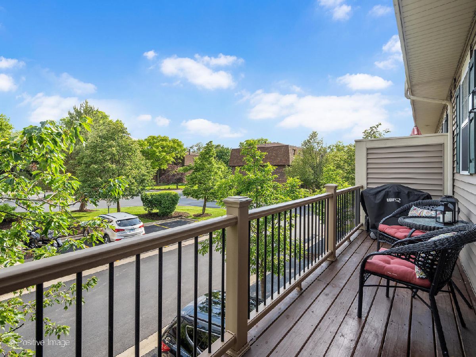
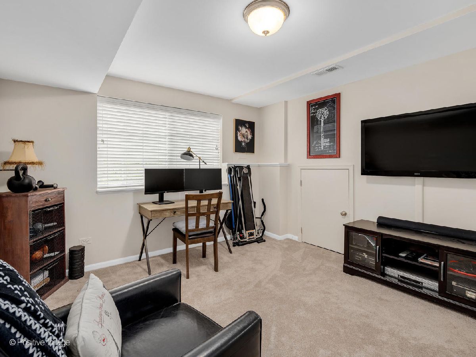

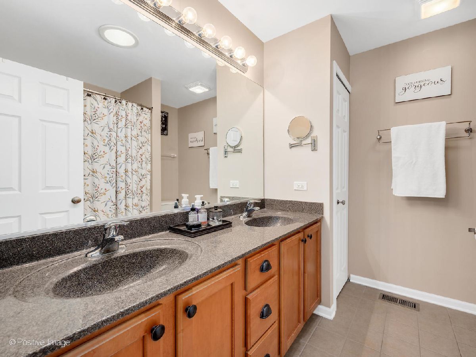
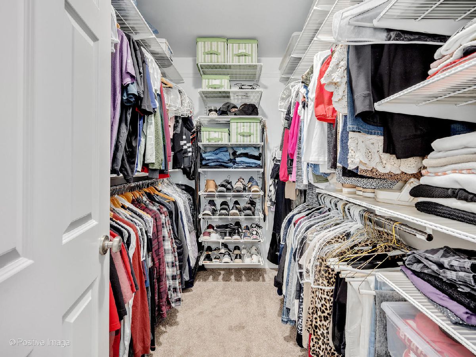
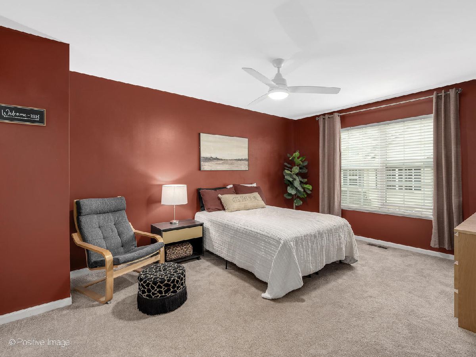
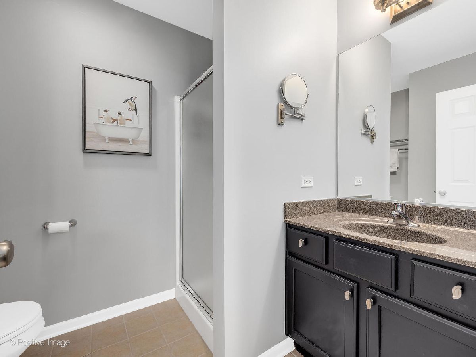
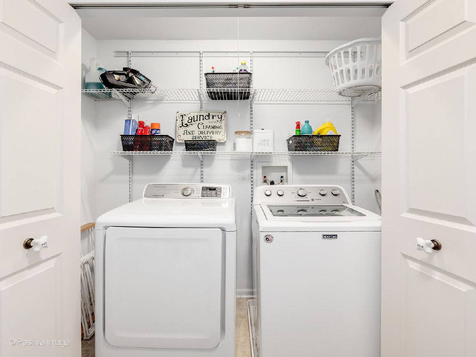
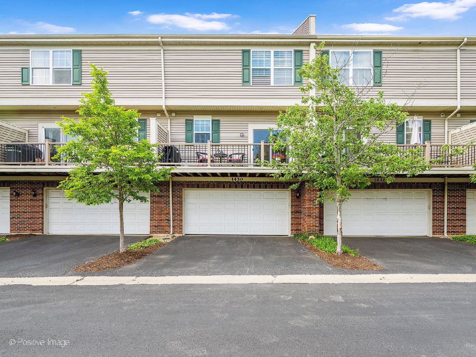
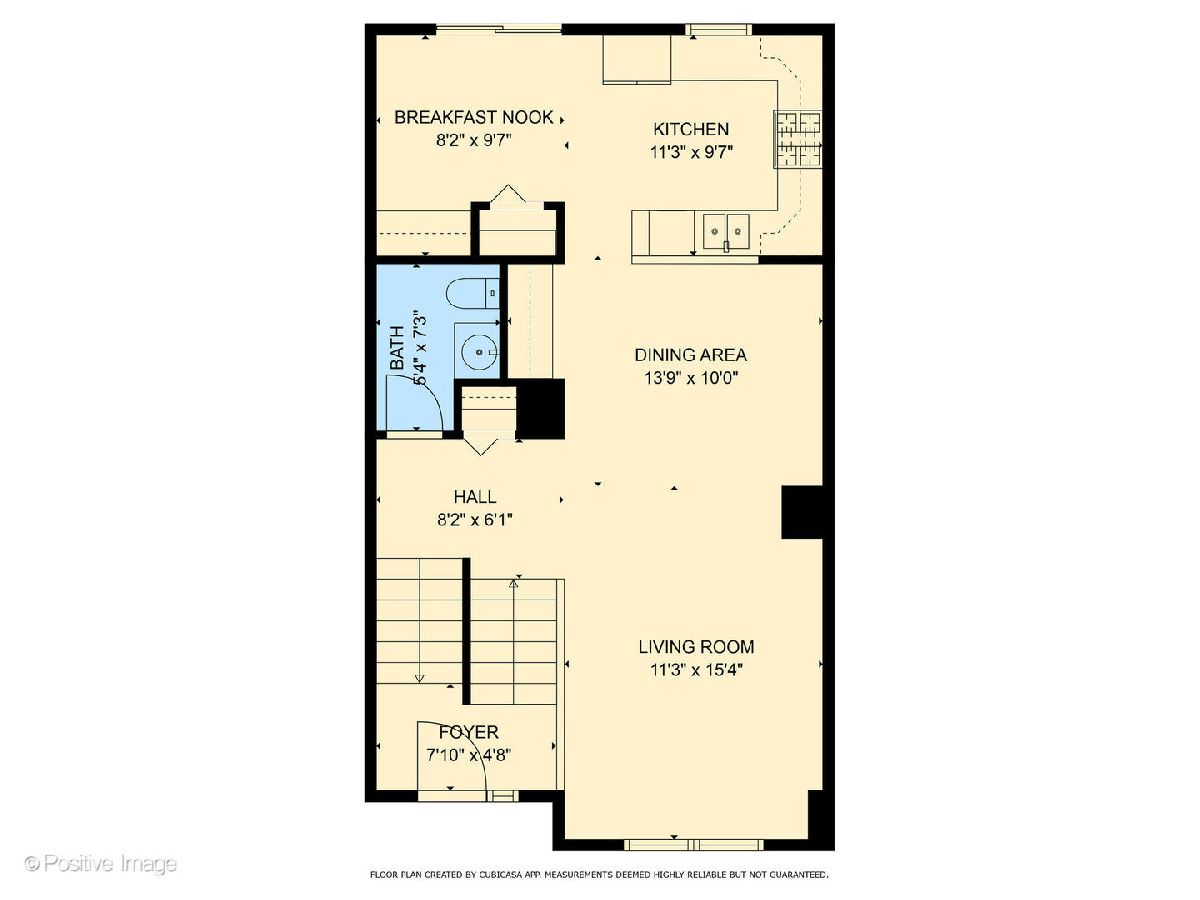
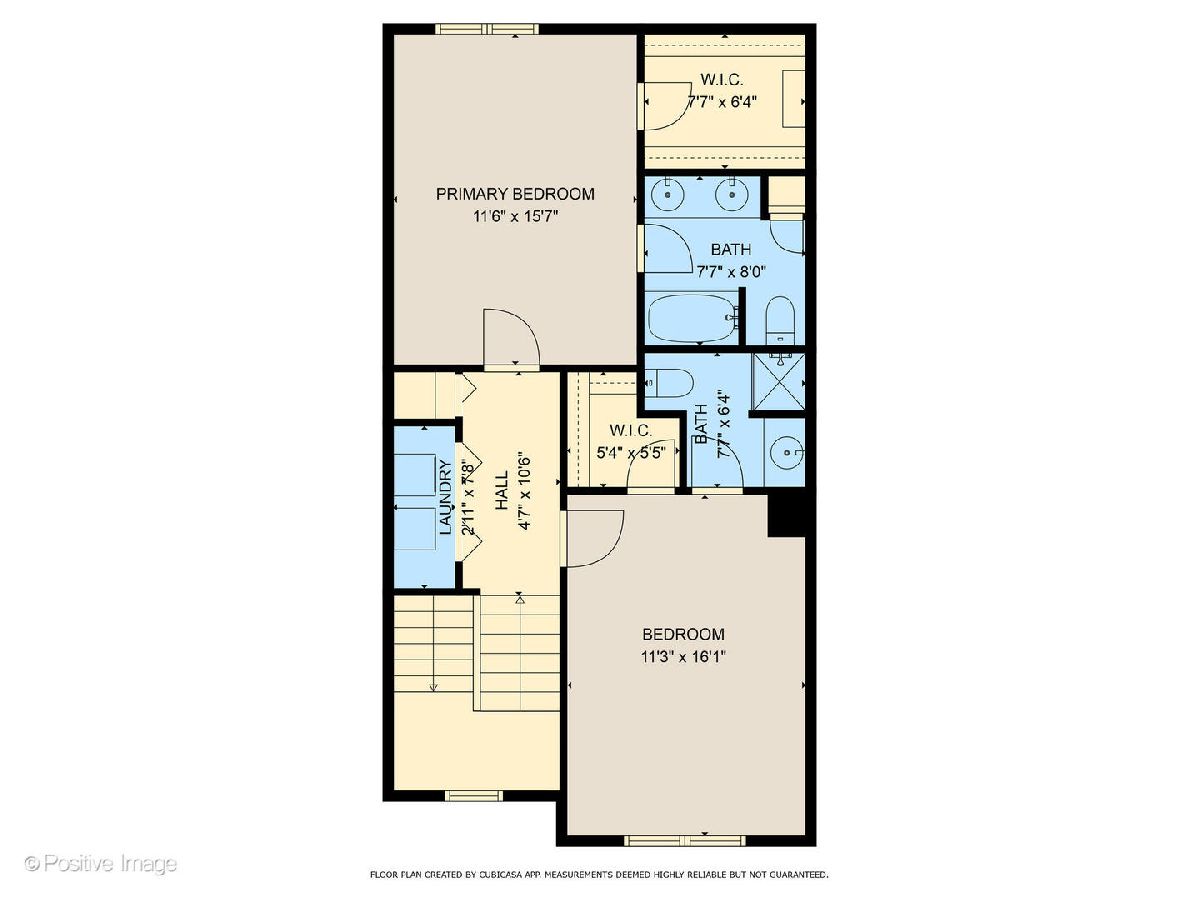
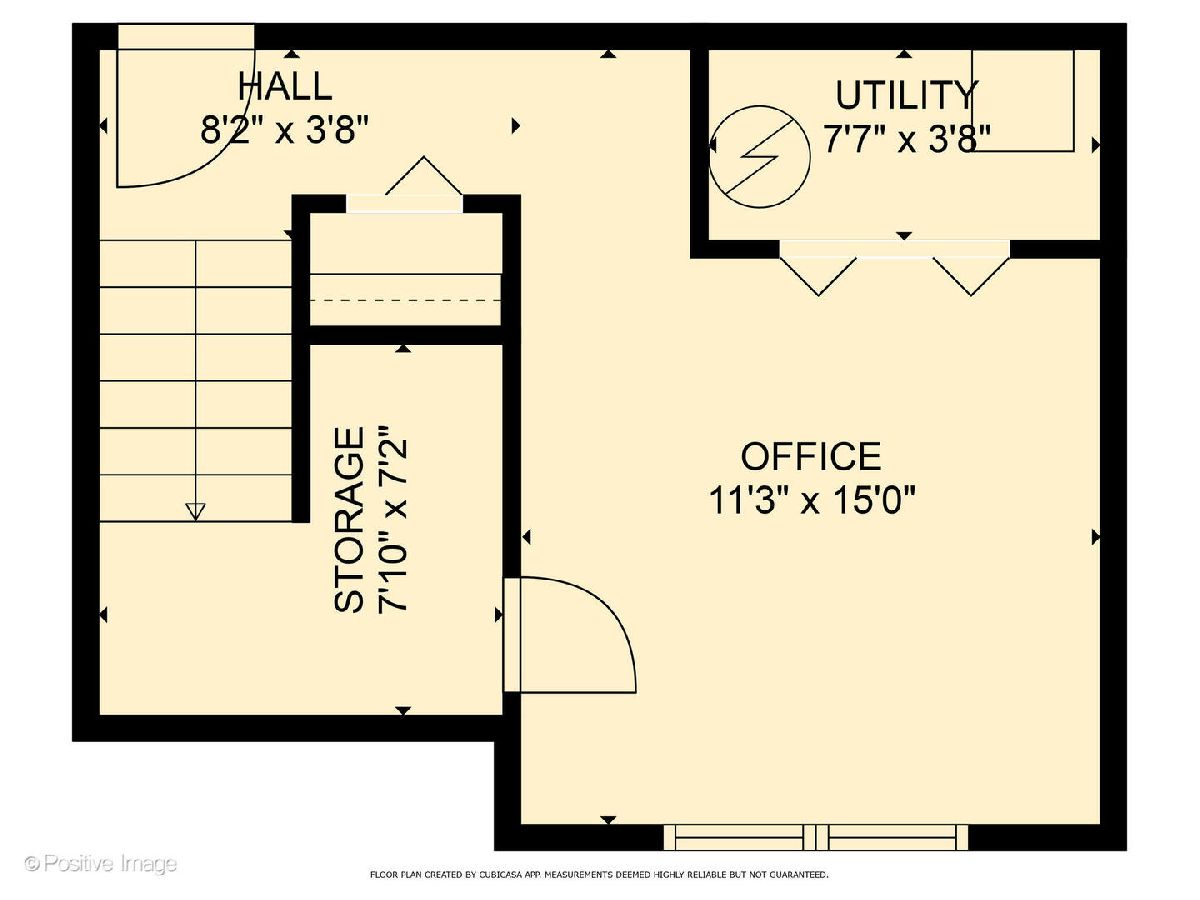
Room Specifics
Total Bedrooms: 2
Bedrooms Above Ground: 2
Bedrooms Below Ground: 0
Dimensions: —
Floor Type: —
Full Bathrooms: 3
Bathroom Amenities: Double Sink
Bathroom in Basement: 0
Rooms: —
Basement Description: —
Other Specifics
| 2 | |
| — | |
| — | |
| — | |
| — | |
| 21X48 | |
| — | |
| — | |
| — | |
| — | |
| Not in DB | |
| — | |
| — | |
| — | |
| — |
Tax History
| Year | Property Taxes |
|---|---|
| 2014 | $5,911 |
| 2016 | $6,319 |
| 2025 | $8,112 |
Contact Agent
Nearby Similar Homes
Nearby Sold Comparables
Contact Agent
Listing Provided By
Keller Williams Premiere Properties

