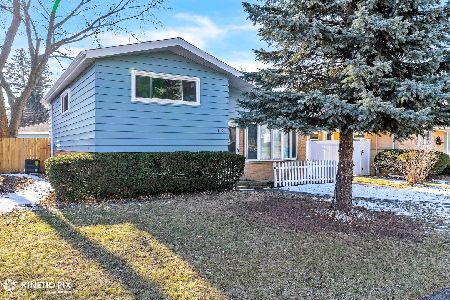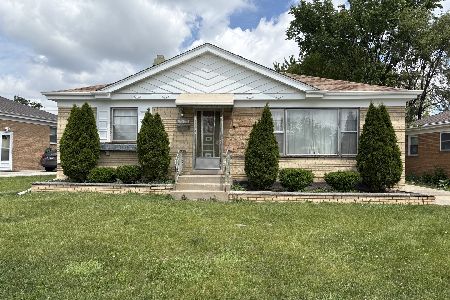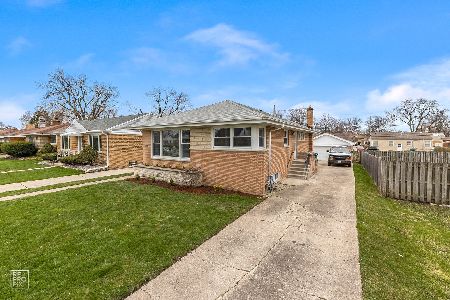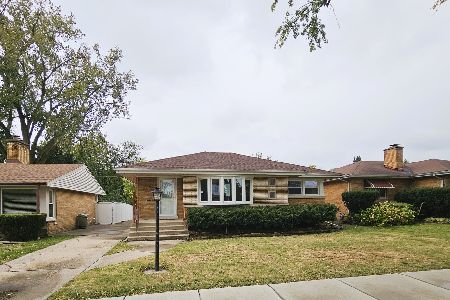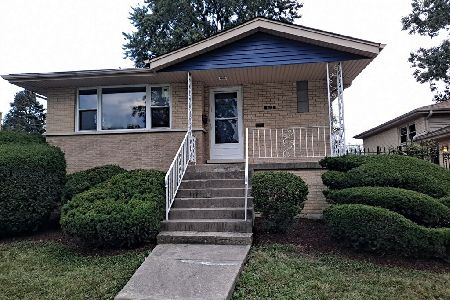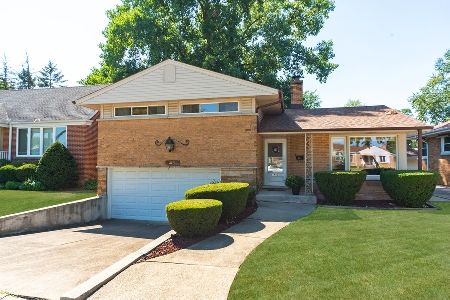1430 Highridge Parkway, Westchester, Illinois 60154
$385,000
|
Sold
|
|
| Status: | Closed |
| Sqft: | 1,550 |
| Cost/Sqft: | $245 |
| Beds: | 2 |
| Baths: | 2 |
| Year Built: | 1954 |
| Property Taxes: | $5,520 |
| Days On Market: | 306 |
| Lot Size: | 0,00 |
Description
Discover this beautifully maintained step ranch, offering a perfect blend of comfort and modern updates. The main floor features two generously sized bedrooms, including a luxurious master suite with a spacious 7'W x 15'L walk-in closet. Gleaming hardwood floors flow throughout, complementing the stylishly updated bathrooms. The modern kitchen is complete with granite countertops, stainless steel appliances, and a pantry closet for extra storage. Enjoy abundant natural light through new windows fitted with custom Grabber blinds. The fully finished basement expands your living space with an additional bedroom, full bathroom, cozy family room, laundry room, and a dedicated workshop-perfect for work or hobbies. Recent upgrades include a new furnace, hot water heater, and Zoeller sump pump, along with a Generac power system for the whole-house generator that receives annual maintenance for peace of mind. Step outside to a spacious backyard, ideal for entertaining, featuring a concrete patio and a detached 2-car garage. Additional improvements include new concrete under the crawl space of the addition and back door stoop. Don't miss this incredible home-schedule your showing today before it's gone!
Property Specifics
| Single Family | |
| — | |
| — | |
| 1954 | |
| — | |
| — | |
| No | |
| — |
| Cook | |
| — | |
| — / Not Applicable | |
| — | |
| — | |
| — | |
| 12314236 | |
| 15201140490000 |
Nearby Schools
| NAME: | DISTRICT: | DISTANCE: | |
|---|---|---|---|
|
High School
Proviso West High School |
209 | Not in DB | |
Property History
| DATE: | EVENT: | PRICE: | SOURCE: |
|---|---|---|---|
| 29 Apr, 2025 | Sold | $385,000 | MRED MLS |
| 20 Mar, 2025 | Under contract | $379,900 | MRED MLS |
| 18 Mar, 2025 | Listed for sale | $359,900 | MRED MLS |
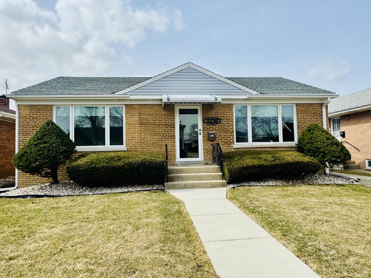
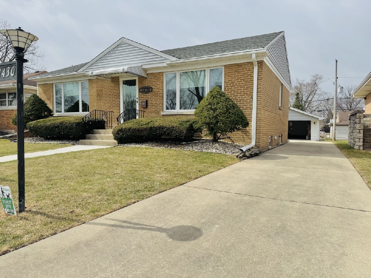
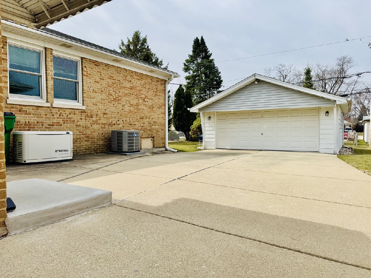
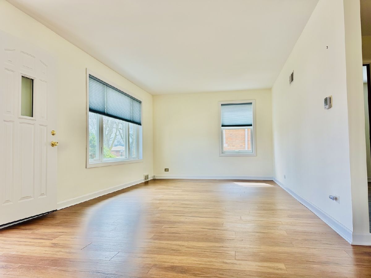
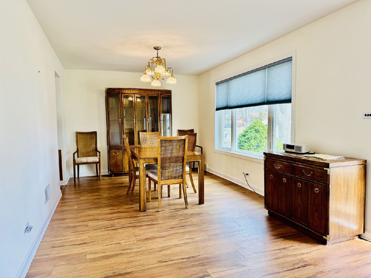
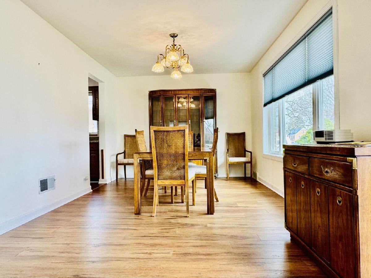
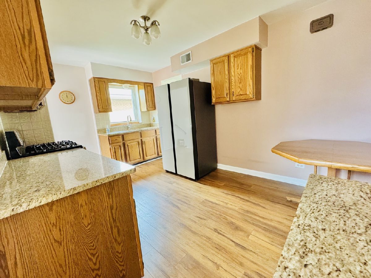
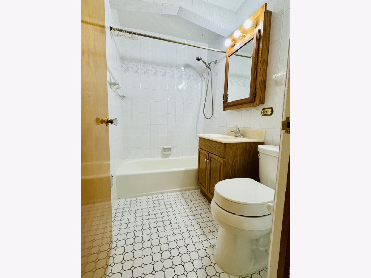
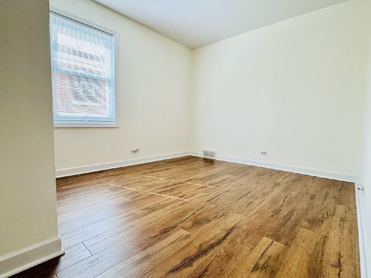
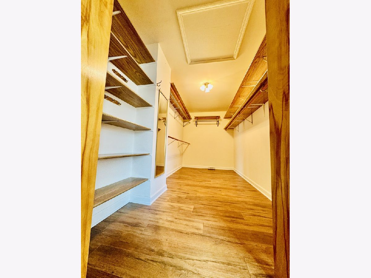
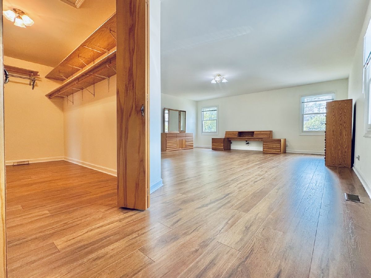
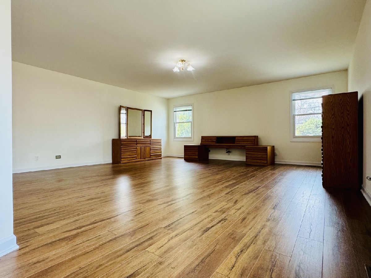
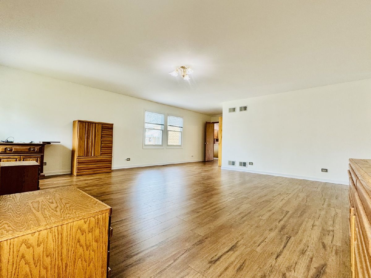
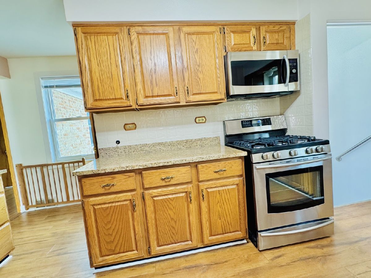
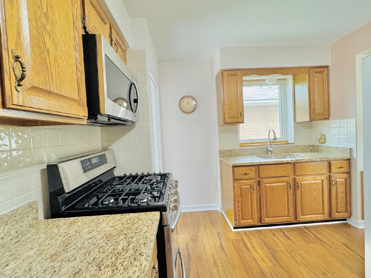
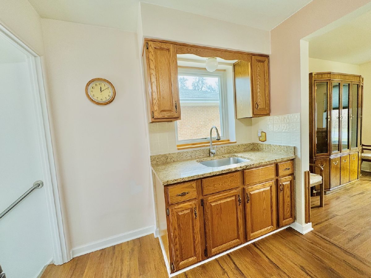
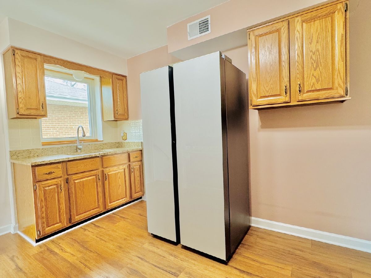
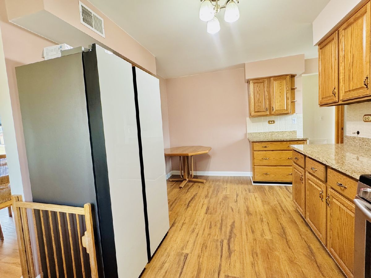
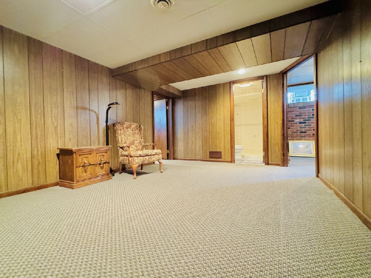
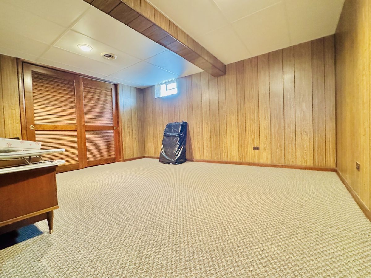
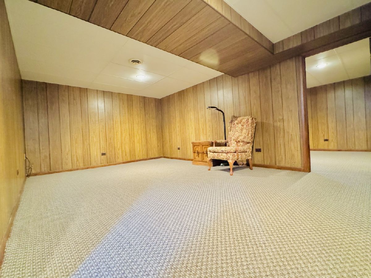
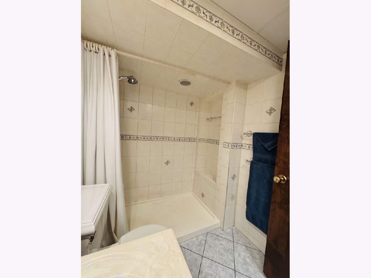
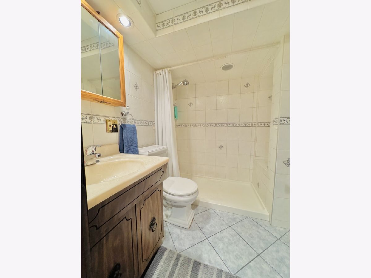
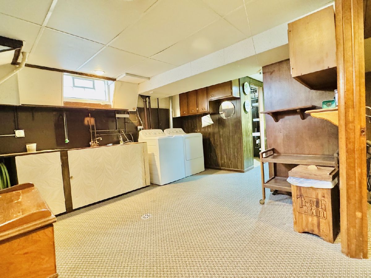
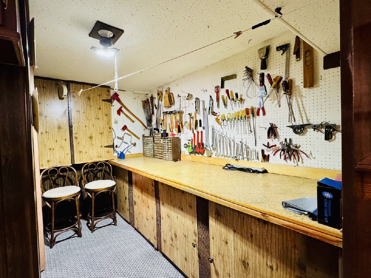
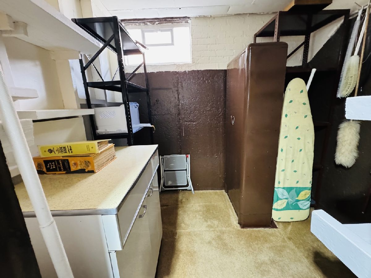
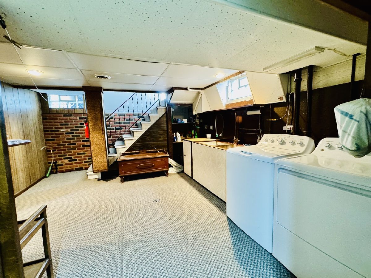
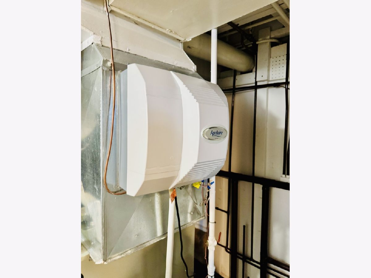
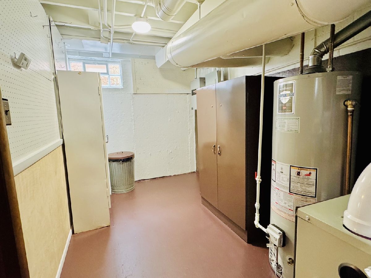
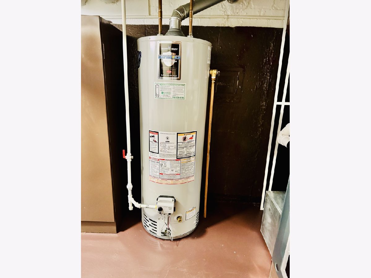
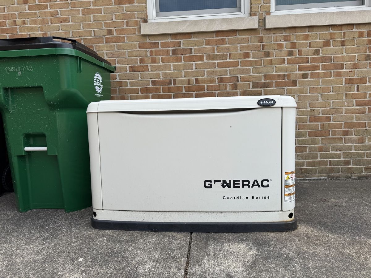
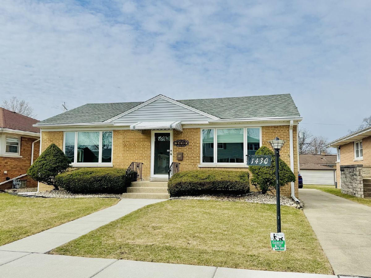
Room Specifics
Total Bedrooms: 3
Bedrooms Above Ground: 2
Bedrooms Below Ground: 1
Dimensions: —
Floor Type: —
Dimensions: —
Floor Type: —
Full Bathrooms: 2
Bathroom Amenities: Accessible Shower
Bathroom in Basement: 1
Rooms: —
Basement Description: —
Other Specifics
| 2 | |
| — | |
| — | |
| — | |
| — | |
| 50 X 124 | |
| — | |
| — | |
| — | |
| — | |
| Not in DB | |
| — | |
| — | |
| — | |
| — |
Tax History
| Year | Property Taxes |
|---|---|
| 2025 | $5,520 |
Contact Agent
Nearby Similar Homes
Nearby Sold Comparables
Contact Agent
Listing Provided By
RE/MAX Partners


