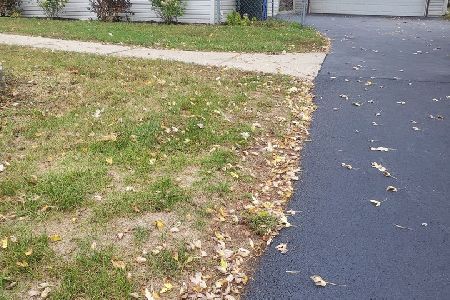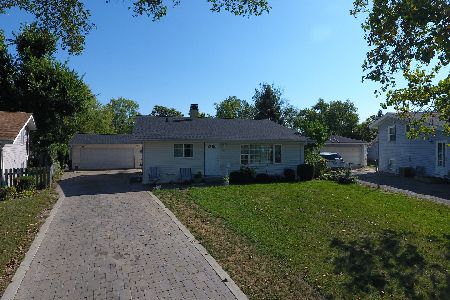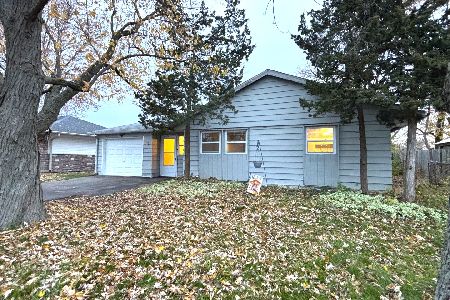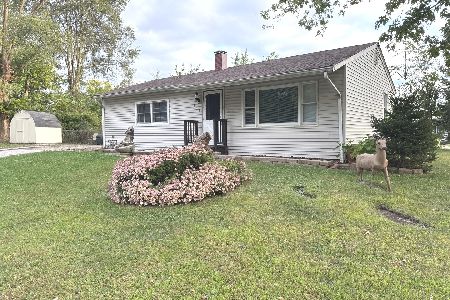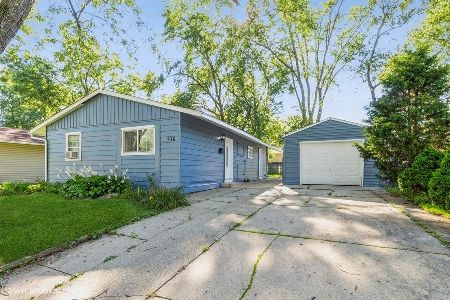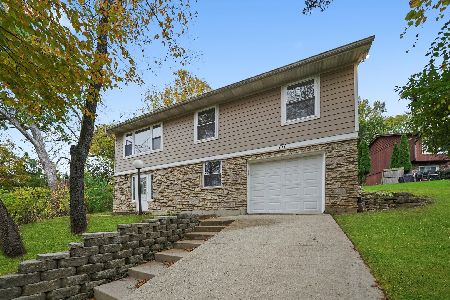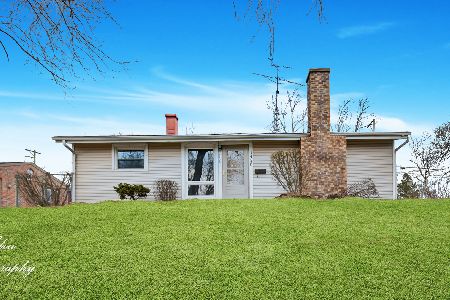1430 Kings Road, Carpentersville, Illinois 60110
$147,000
|
Sold
|
|
| Status: | Closed |
| Sqft: | 912 |
| Cost/Sqft: | $161 |
| Beds: | 3 |
| Baths: | 1 |
| Year Built: | 1961 |
| Property Taxes: | $2,990 |
| Days On Market: | 3458 |
| Lot Size: | 0,15 |
Description
Cozy updated Ranch is all updated and ready for you to move in!! Kitchen features brand new granite counters atop newer kitchen cabinets including pantry, accented with tile backsplash and all brand new stainless steel appliances! Beautiful ceramic tile floor in kitchen and eating area as well as bathroom floor and tub surround. Freshly painted and carpeted neutral colors throughout. Many windows have been replaced along with 6 panel interior doors and updated electric. Exterior features brick front and side as well as front of 2 car det garage, stamped concrete driveway and patio. New gutters and downspouts on house and garage. New garage door an opener. Furnace replaced in 2013. Back yard fenced on 3 sides. Agent owned
Property Specifics
| Single Family | |
| — | |
| Ranch | |
| 1961 | |
| None | |
| RANCH | |
| No | |
| 0.15 |
| Kane | |
| Golf View Highlands | |
| 0 / Not Applicable | |
| None | |
| Public | |
| Public Sewer | |
| 09265023 | |
| 0311402020 |
Nearby Schools
| NAME: | DISTRICT: | DISTANCE: | |
|---|---|---|---|
|
Grade School
Perry Elementary School |
300 | — | |
|
Middle School
Carpentersville Middle School |
300 | Not in DB | |
|
High School
Dundee-crown High School |
300 | Not in DB | |
Property History
| DATE: | EVENT: | PRICE: | SOURCE: |
|---|---|---|---|
| 25 Apr, 2008 | Sold | $108,500 | MRED MLS |
| 9 Apr, 2008 | Under contract | $114,900 | MRED MLS |
| — | Last price change | $122,500 | MRED MLS |
| 6 Feb, 2008 | Listed for sale | $122,500 | MRED MLS |
| 24 Aug, 2016 | Sold | $147,000 | MRED MLS |
| 24 Jun, 2016 | Under contract | $146,900 | MRED MLS |
| 21 Jun, 2016 | Listed for sale | $146,900 | MRED MLS |
Room Specifics
Total Bedrooms: 3
Bedrooms Above Ground: 3
Bedrooms Below Ground: 0
Dimensions: —
Floor Type: Carpet
Dimensions: —
Floor Type: Carpet
Full Bathrooms: 1
Bathroom Amenities: —
Bathroom in Basement: 0
Rooms: No additional rooms
Basement Description: Crawl
Other Specifics
| 2 | |
| Concrete Perimeter | |
| Concrete | |
| Stamped Concrete Patio | |
| — | |
| 6600 SQ FT | |
| — | |
| None | |
| — | |
| Range, Microwave, Dishwasher, Refrigerator, Stainless Steel Appliance(s) | |
| Not in DB | |
| Sidewalks, Street Lights, Street Paved | |
| — | |
| — | |
| — |
Tax History
| Year | Property Taxes |
|---|---|
| 2008 | $3,098 |
| 2016 | $2,990 |
Contact Agent
Nearby Similar Homes
Nearby Sold Comparables
Contact Agent
Listing Provided By
Brokerocity Inc

