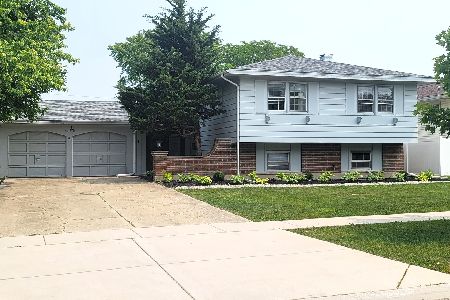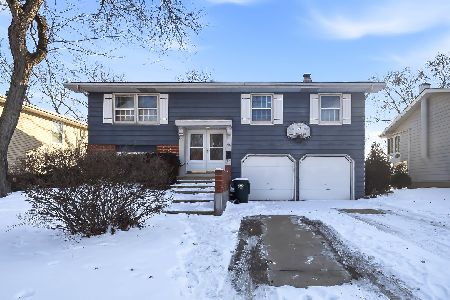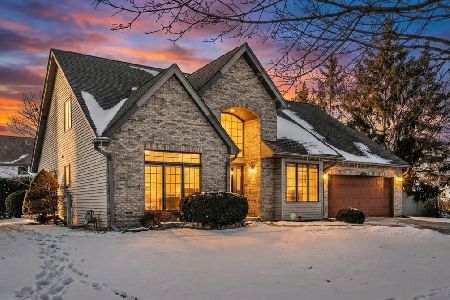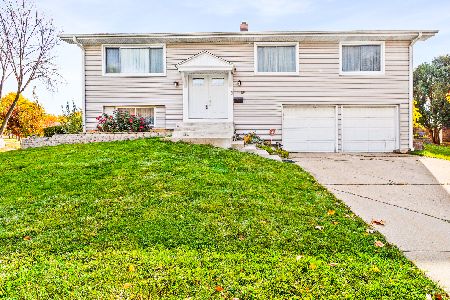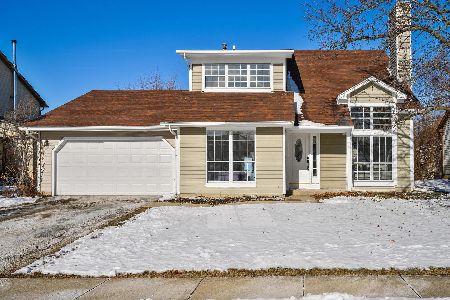1430 Kingsdale Road, Hoffman Estates, Illinois 60169
$339,600
|
Sold
|
|
| Status: | Closed |
| Sqft: | 2,117 |
| Cost/Sqft: | $160 |
| Beds: | 4 |
| Baths: | 3 |
| Year Built: | 1970 |
| Property Taxes: | $5,887 |
| Days On Market: | 2474 |
| Lot Size: | 0,25 |
Description
Beautiful and lovingly cared for home nestled in a wonderful neighborhood. The brick paver walkway leads you into an inviting huge foyer. Living room has a cozy fireplace. Remodeled Kitchen has high end cabinets with pull out drawers, Stainless Appliances & Silestone Quartz countertops. Huge Formal dining room. All Baths have been remodeled. Ample sized bedrooms all w/double closets. Lower level has a large family room, 4th Bedroom & Full Bath. Luxury Vinyl (wood look) floors on entire Lower Level, in addition to access to the Gorgeous (Composite)Fenced back yard, Brick Paver Patio, Mature Landscaping. Tuff Shed. Concrete Driveway, Vinyl Siding, Leaf Guard Gutters, Landscape Lighting & Sprinkler System. Truly a Maintenance Free Home. Award Winning Schools! Walk to Elem School & Park District Rec Center. Conveniently located near Shopping, Restaurants, Expressways, Golf Courses, Waterpark and Hospital. Woodfiled Mall 4 miles away. Nothing to do but move in. You're going to love it!!!
Property Specifics
| Single Family | |
| — | |
| Contemporary | |
| 1970 | |
| None | |
| — | |
| No | |
| 0.25 |
| Cook | |
| — | |
| 0 / Not Applicable | |
| None | |
| Lake Michigan | |
| Public Sewer | |
| 10358031 | |
| 07084170030000 |
Nearby Schools
| NAME: | DISTRICT: | DISTANCE: | |
|---|---|---|---|
|
Grade School
Neil Armstrong Elementary School |
54 | — | |
|
Middle School
Eisenhower Junior High School |
54 | Not in DB | |
|
High School
Hoffman Estates High School |
211 | Not in DB | |
Property History
| DATE: | EVENT: | PRICE: | SOURCE: |
|---|---|---|---|
| 31 May, 2019 | Sold | $339,600 | MRED MLS |
| 27 Apr, 2019 | Under contract | $339,600 | MRED MLS |
| 26 Apr, 2019 | Listed for sale | $339,600 | MRED MLS |
Room Specifics
Total Bedrooms: 4
Bedrooms Above Ground: 4
Bedrooms Below Ground: 0
Dimensions: —
Floor Type: Carpet
Dimensions: —
Floor Type: Carpet
Dimensions: —
Floor Type: Vinyl
Full Bathrooms: 3
Bathroom Amenities: Double Sink,Double Shower
Bathroom in Basement: 0
Rooms: Foyer,Eating Area
Basement Description: Slab
Other Specifics
| 2 | |
| — | |
| Concrete | |
| — | |
| Fenced Yard,Mature Trees | |
| 67X173 | |
| Full | |
| — | |
| Wood Laminate Floors | |
| Range, Microwave, Dishwasher, Refrigerator, Washer, Dryer, Disposal, Stainless Steel Appliance(s) | |
| Not in DB | |
| Tennis Courts, Sidewalks, Street Lights, Street Paved | |
| — | |
| — | |
| Wood Burning |
Tax History
| Year | Property Taxes |
|---|---|
| 2019 | $5,887 |
Contact Agent
Nearby Similar Homes
Nearby Sold Comparables
Contact Agent
Listing Provided By
Homesmart Connect LLC


