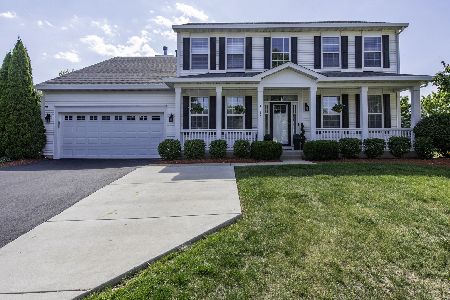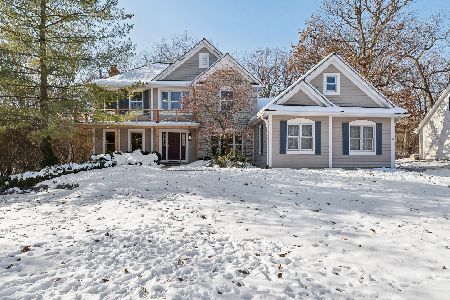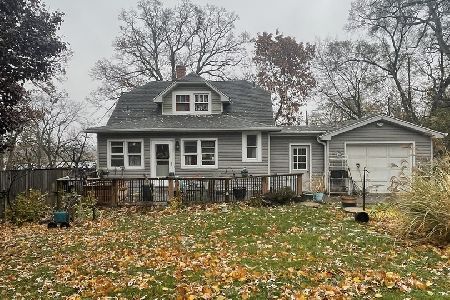1430 Mcclellan Court, Lindenhurst, Illinois 60046
$635,000
|
Sold
|
|
| Status: | Closed |
| Sqft: | 3,484 |
| Cost/Sqft: | $187 |
| Beds: | 4 |
| Baths: | 4 |
| Year Built: | 2006 |
| Property Taxes: | $15,900 |
| Days On Market: | 239 |
| Lot Size: | 0,27 |
Description
Welcome to this beautiful and spacious 5-bedroom, 3.1-bathroom home, ideally located on a quiet cul-de-sac and just minutes from the scenic Hastings Lake Forest Preserve and local parks. As you step inside, you're immediately greeted by a dramatic two-story foyer that creates a grand and welcoming first impression. Just off the entryway, you'll find a formal dining area that provides an elegant space for hosting dinners and celebrations. The bright and open living room offers a quiet retreat or a cozy place to relax and unwind. The heart of the home is the dramatic two-story family room, anchored by a cozy fireplace and large windows that offer serene views of the backyard. This open space seamlessly flows into the sunny eating area, which offers direct access to the backyard deck, making indoor-outdoor living a breeze. The spacious kitchen is a chef's dream, featuring an oversized island, an abundance of cabinetry for all your storage needs, a pantry closet, and a convenient butler's pantry, perfect for prepping meals or setting up a beverage station when entertaining guests. The main level also includes a private home office, a well-appointed half bath, a laundry room and mudroom that adds functionality and organization to busy household routines. Upstairs, you'll find the primary suite, a true private retreat. The bedroom is generously sized and includes an expansive walk-in closet. The spa-like ensuite bathroom offers a double vanity, soothing whirlpool tub, and a separate walk-in shower. Three additional roomy bedrooms and a full hallway bath complete the upper level, providing plenty of space for family or guests. The fully finished lower level extends the home's living space with a large recreational room featuring a built-in wet bar, perfect for entertaining or hosting game nights. You'll also find a fifth bedroom, a full bathroom, and a dedicated exercise room, offering flexibility for a home gym, hobby space, or guest quarters. Step outside to enjoy the peaceful backyard, where a deck provides the perfect spot for summer barbecues, morning coffee, or simply soaking in the quiet surroundings. Don't miss your opportunity to make this exceptional home your own!
Property Specifics
| Single Family | |
| — | |
| — | |
| 2006 | |
| — | |
| — | |
| No | |
| 0.27 |
| Lake | |
| Grants Grove | |
| 275 / Quarterly | |
| — | |
| — | |
| — | |
| 12381600 | |
| 02274050280000 |
Nearby Schools
| NAME: | DISTRICT: | DISTANCE: | |
|---|---|---|---|
|
Grade School
Oakland Elementary School |
34 | — | |
|
Middle School
Antioch Upper Grade School |
34 | Not in DB | |
|
High School
Lakes Community High School |
117 | Not in DB | |
Property History
| DATE: | EVENT: | PRICE: | SOURCE: |
|---|---|---|---|
| 9 Sep, 2011 | Sold | $377,500 | MRED MLS |
| 10 Aug, 2011 | Under contract | $399,000 | MRED MLS |
| 4 Aug, 2011 | Listed for sale | $399,000 | MRED MLS |
| 11 Jul, 2025 | Sold | $635,000 | MRED MLS |
| 22 Jun, 2025 | Under contract | $650,000 | MRED MLS |
| 6 Jun, 2025 | Listed for sale | $650,000 | MRED MLS |














































Room Specifics
Total Bedrooms: 5
Bedrooms Above Ground: 4
Bedrooms Below Ground: 1
Dimensions: —
Floor Type: —
Dimensions: —
Floor Type: —
Dimensions: —
Floor Type: —
Dimensions: —
Floor Type: —
Full Bathrooms: 4
Bathroom Amenities: Whirlpool,Separate Shower,Double Sink,Soaking Tub
Bathroom in Basement: 1
Rooms: —
Basement Description: —
Other Specifics
| 3 | |
| — | |
| — | |
| — | |
| — | |
| 77X147X103X130 | |
| — | |
| — | |
| — | |
| — | |
| Not in DB | |
| — | |
| — | |
| — | |
| — |
Tax History
| Year | Property Taxes |
|---|---|
| 2011 | $10,276 |
| 2025 | $15,900 |
Contact Agent
Nearby Similar Homes
Nearby Sold Comparables
Contact Agent
Listing Provided By
RE/MAX Top Performers






