1430 Michael Drive, Pecatonica, Illinois 61063
$260,000
|
Sold
|
|
| Status: | Closed |
| Sqft: | 2,340 |
| Cost/Sqft: | $111 |
| Beds: | 6 |
| Baths: | 3 |
| Year Built: | 1993 |
| Property Taxes: | $6,475 |
| Days On Market: | 209 |
| Lot Size: | 0,26 |
Description
Welcome to your one-of-a-kind retreat! This creatively designed home offers comfort, flexibility, and just the right amount of whimsy. With six true bedrooms, three full baths, and a mix of charming nooks and spacious gathering areas, this home is ready to meet your every need. The main floor features a welcoming kitchen that flows into the dining area and a sunken sitting room with large windows-perfect for enjoying morning light, reading, or displaying plants. The living room is full of natural light and offers access to the backyard, deck, hot tub house, and garage. A versatile front office, full bathroom with Jack-and-Jill access, and multiple bedrooms (including one with stunning cathedral ceilings and wood plank details) complete the main level. Upstairs, you'll find four bedrooms, including a peaceful primary suite with private en suite, a spacious second bedroom with its own wet bar, and a third bedroom with cozy character. The fourth bedroom is where the magic happens-offering access to a whimsical lofted play area via a hidden ladder inside the room. Perched above the bedroom, this tucked-away space is a dream for kids or anyone who loves a little escape. Additional perks include: Cathedral ceilings with wood planks in key rooms 2023 roof and gutters 2024 AC unit Privacy-fenced backyard with shed and deck Two-car garage plus a separate workshop space Dedicated laundry/mudroom Whether you're entertaining, working from home, or creating lifelong memories with loved ones, this home has something for everyone. Come experience the charm for yourself!
Property Specifics
| Single Family | |
| — | |
| — | |
| 1993 | |
| — | |
| — | |
| No | |
| 0.26 |
| Winnebago | |
| — | |
| — / Not Applicable | |
| — | |
| — | |
| — | |
| 12403162 | |
| 0933204006 |
Property History
| DATE: | EVENT: | PRICE: | SOURCE: |
|---|---|---|---|
| 20 Aug, 2025 | Sold | $260,000 | MRED MLS |
| 18 Jul, 2025 | Under contract | $260,000 | MRED MLS |
| — | Last price change | $265,000 | MRED MLS |
| 25 Jun, 2025 | Listed for sale | $265,000 | MRED MLS |
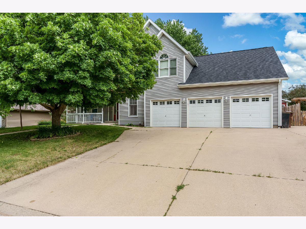
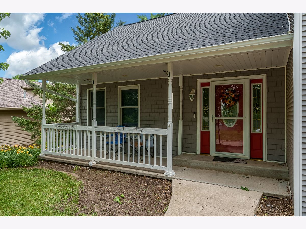
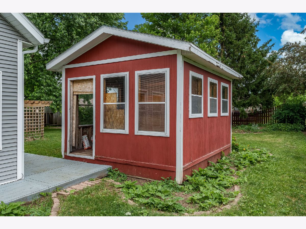
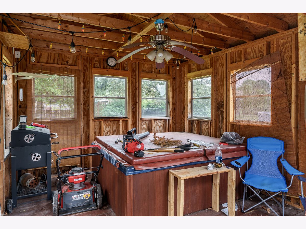
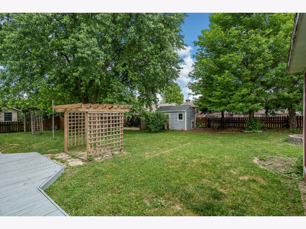
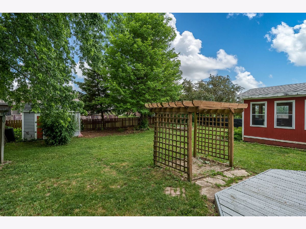
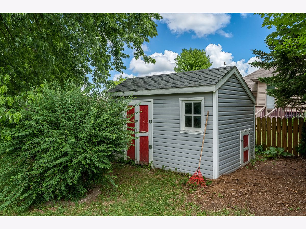
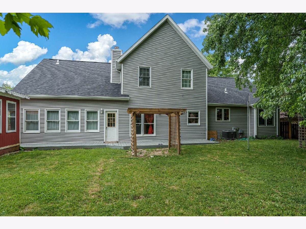
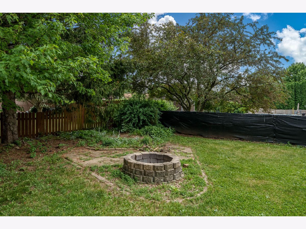
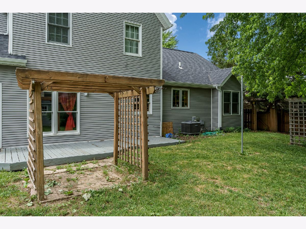
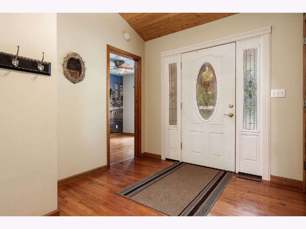
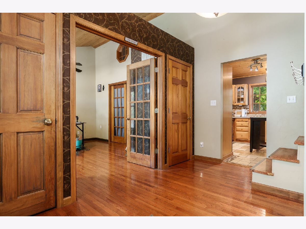
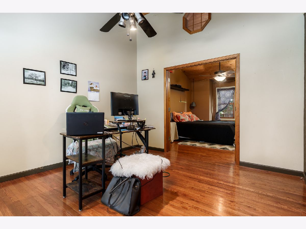
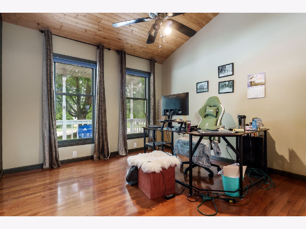
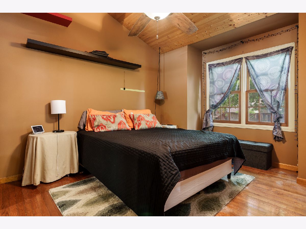
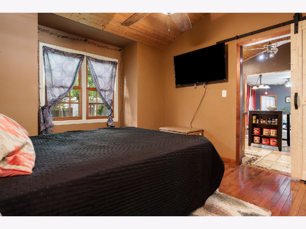
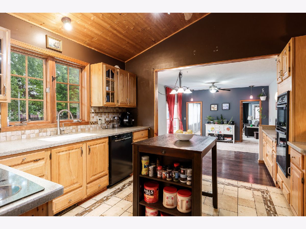
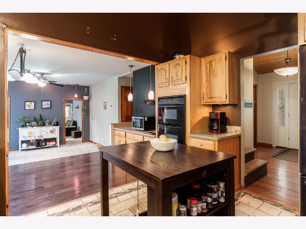
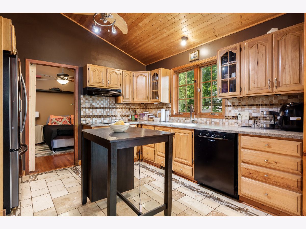
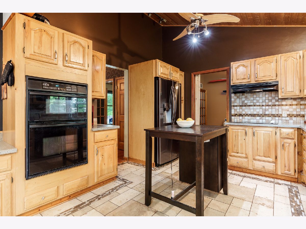
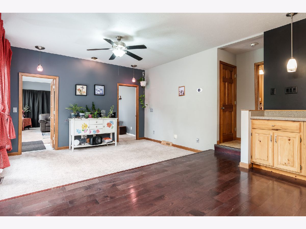
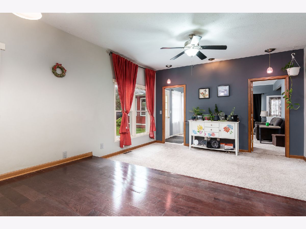
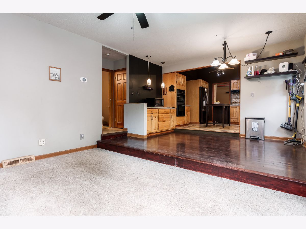
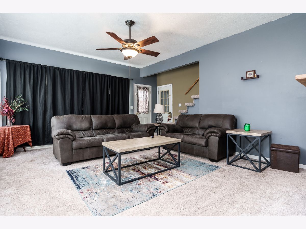
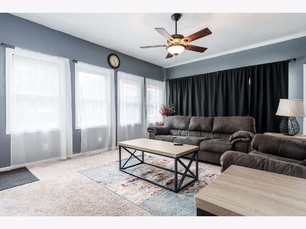
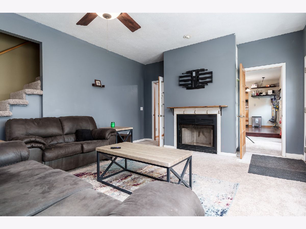
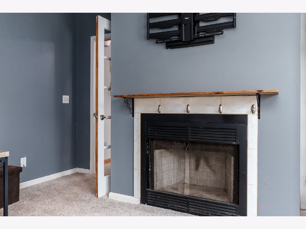
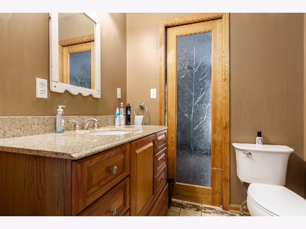
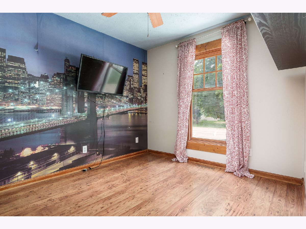
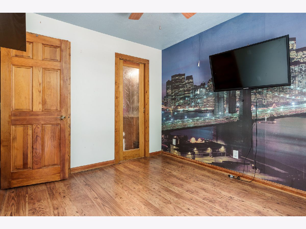
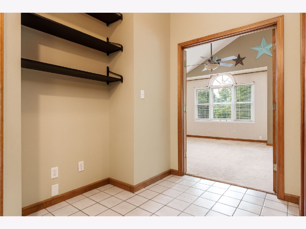
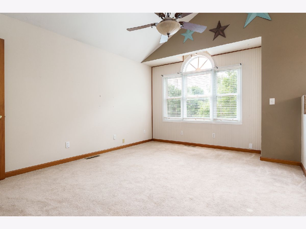
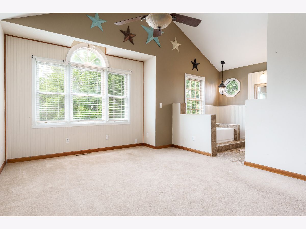
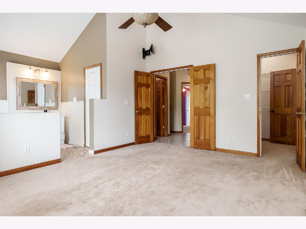
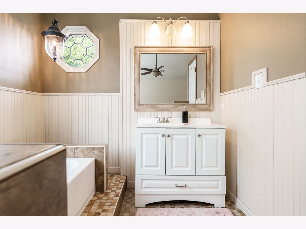
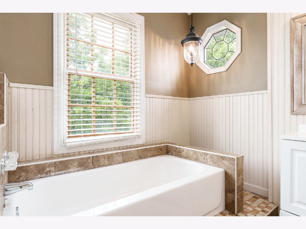
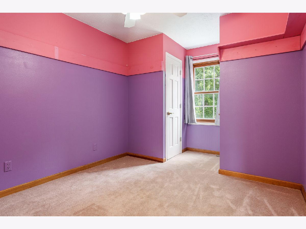
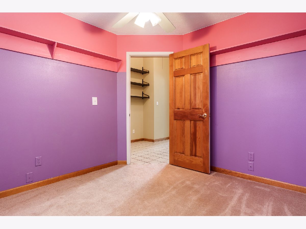
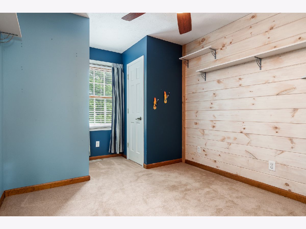
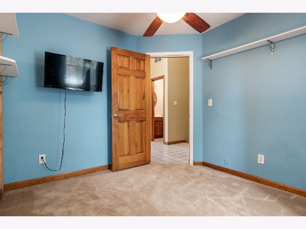
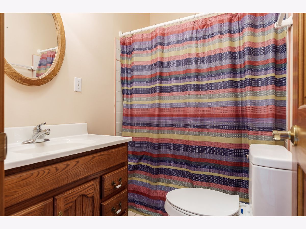
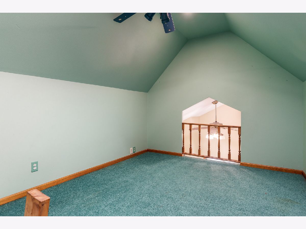
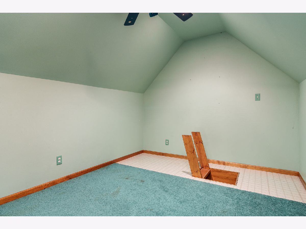
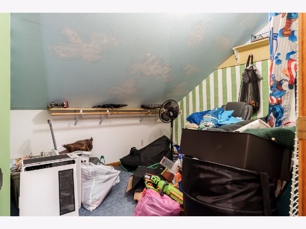
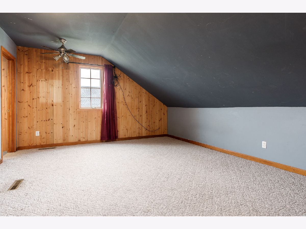
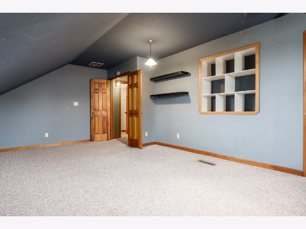
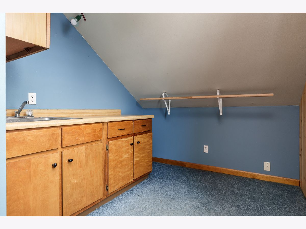
Room Specifics
Total Bedrooms: 6
Bedrooms Above Ground: 6
Bedrooms Below Ground: 0
Dimensions: —
Floor Type: —
Dimensions: —
Floor Type: —
Dimensions: —
Floor Type: —
Dimensions: —
Floor Type: —
Dimensions: —
Floor Type: —
Full Bathrooms: 3
Bathroom Amenities: —
Bathroom in Basement: 0
Rooms: —
Basement Description: —
Other Specifics
| 2.5 | |
| — | |
| — | |
| — | |
| — | |
| 90X90X125X125 | |
| — | |
| — | |
| — | |
| — | |
| Not in DB | |
| — | |
| — | |
| — | |
| — |
Tax History
| Year | Property Taxes |
|---|---|
| 2025 | $6,475 |
Contact Agent
Contact Agent
Listing Provided By
Dickerson & Nieman Realtors - Rockford


