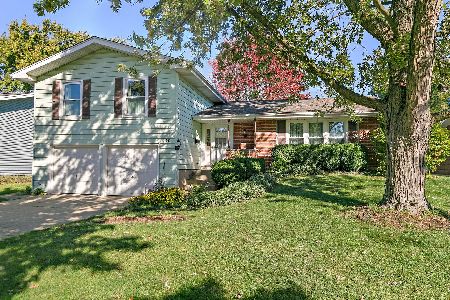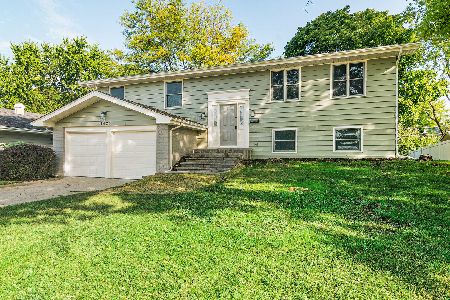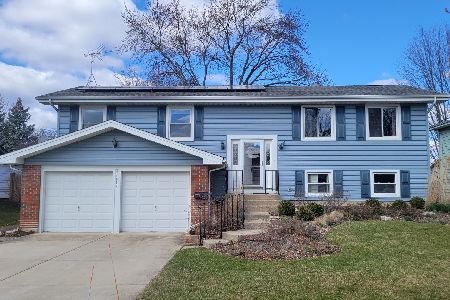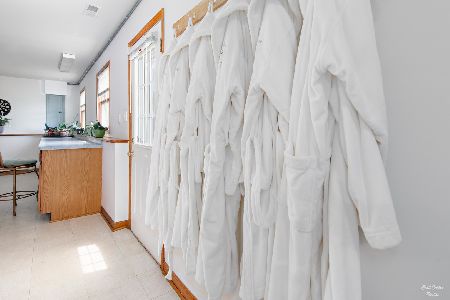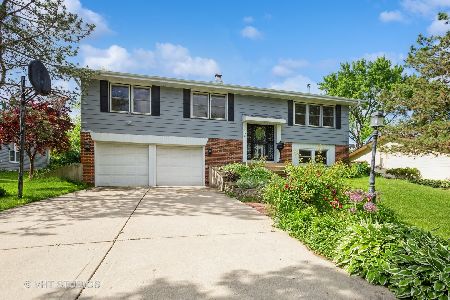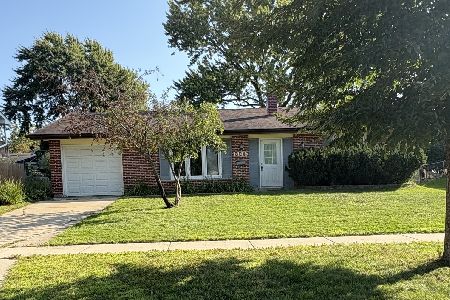1430 Nottingham Lane, Hoffman Estates, Illinois 60169
$320,000
|
Sold
|
|
| Status: | Closed |
| Sqft: | 1,965 |
| Cost/Sqft: | $160 |
| Beds: | 4 |
| Baths: | 3 |
| Year Built: | 1968 |
| Property Taxes: | $6,967 |
| Days On Market: | 1887 |
| Lot Size: | 0,22 |
Description
Walk in and enjoy the floor plan of this spacious home. The popular Hearth model boasts 4 large bedrooms; 2 full and 1 half baths including a primary en suite bath; a large kitchen; a walk out basement for an office/recreation space; and a 2 car attached garage. Newer vinyl windows throughout and an updated kitchen that includes granite countertops, white cabinets, ample storage, and opens to a large family room. The floor plan offers the opportunity to open the kitchen to the dining space and add to the open concept feel. A large deck off the family room lets you enjoy the amazing fully fenced in yard and patio. So much space - perfect for everyday living and great for entertaining. This home sits in a quiet, favorite neighborhood easily accessible to highways and convenient to shopping. Home sold in as is condition, bring your ideas to freshen up the space and enjoy this great place to call home!
Property Specifics
| Single Family | |
| — | |
| — | |
| 1968 | |
| Partial,Walkout | |
| HEARTH | |
| No | |
| 0.22 |
| Cook | |
| High Point | |
| — / Not Applicable | |
| None | |
| Public | |
| Public Sewer | |
| 10931684 | |
| 07052090170000 |
Nearby Schools
| NAME: | DISTRICT: | DISTANCE: | |
|---|---|---|---|
|
Grade School
Macarthur Elementary School |
54 | — | |
|
Middle School
Eisenhower Junior High School |
54 | Not in DB | |
|
High School
Hoffman Estates High School |
211 | Not in DB | |
Property History
| DATE: | EVENT: | PRICE: | SOURCE: |
|---|---|---|---|
| 9 Dec, 2020 | Sold | $320,000 | MRED MLS |
| 13 Nov, 2020 | Under contract | $315,000 | MRED MLS |
| 12 Nov, 2020 | Listed for sale | $315,000 | MRED MLS |
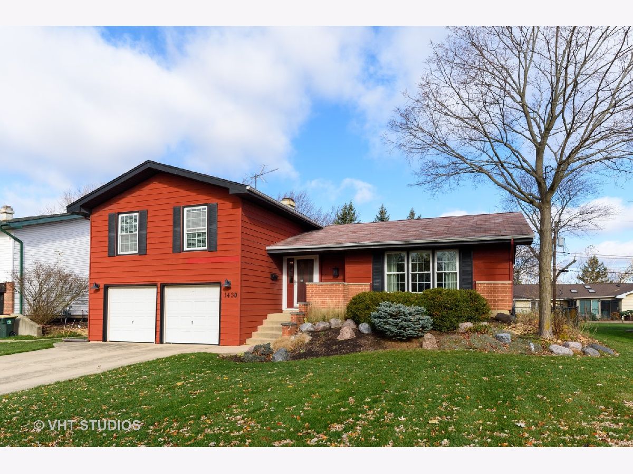
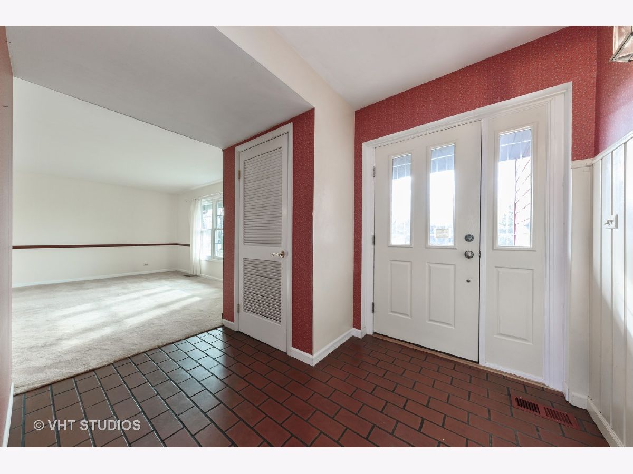
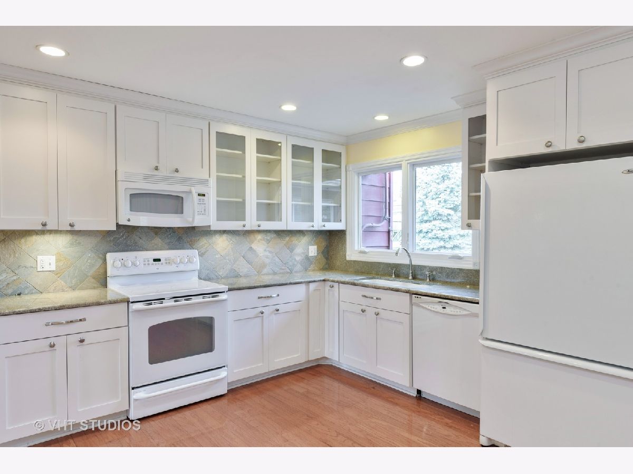
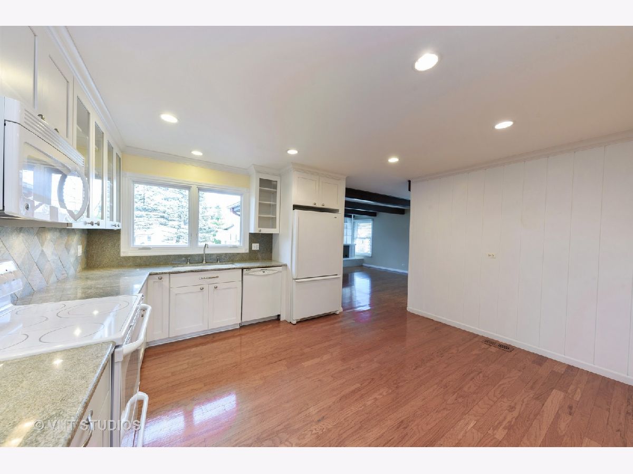
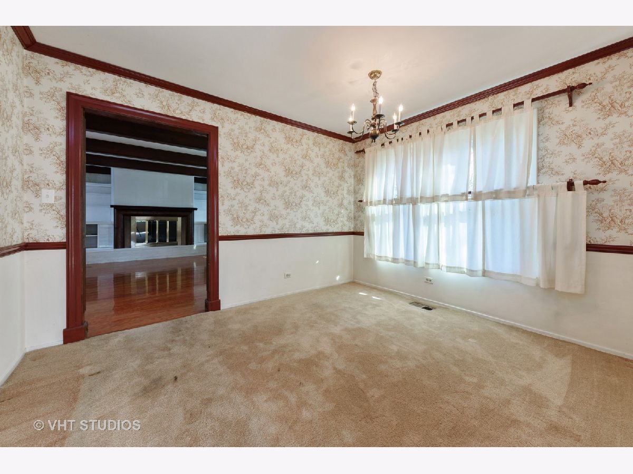
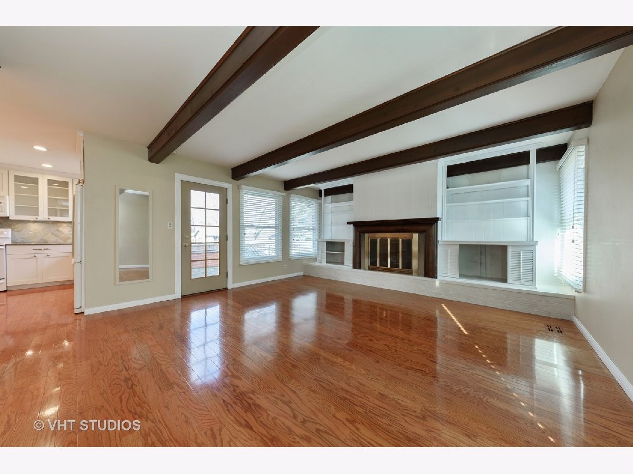
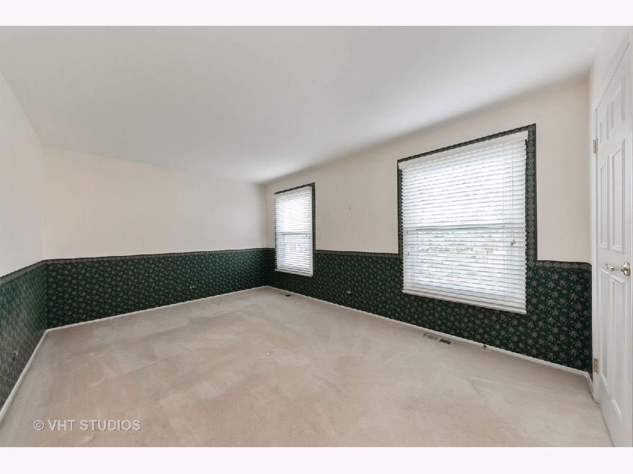
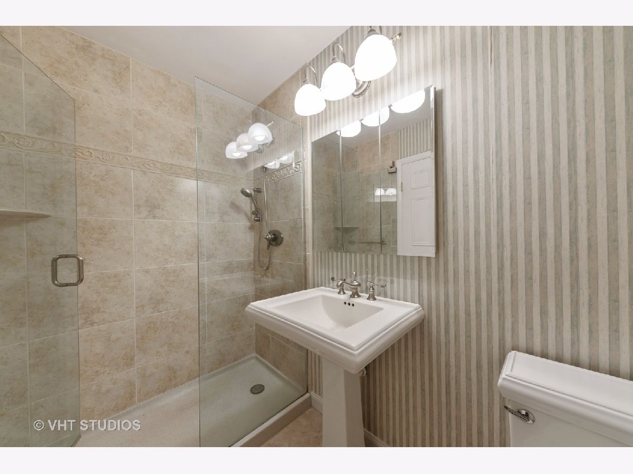
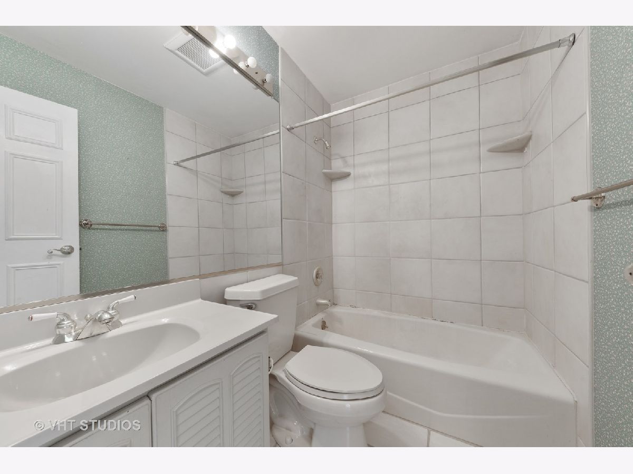
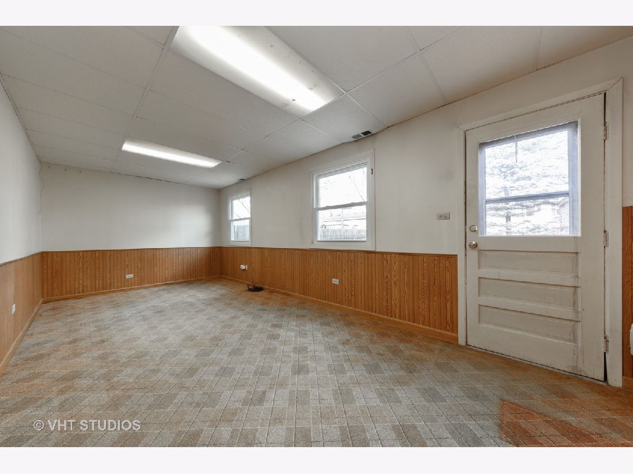
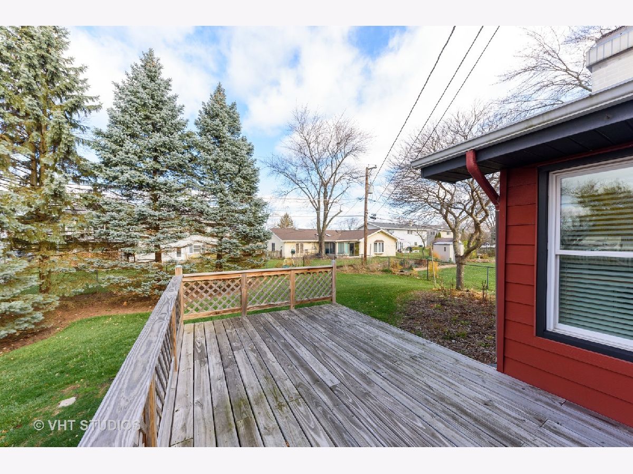
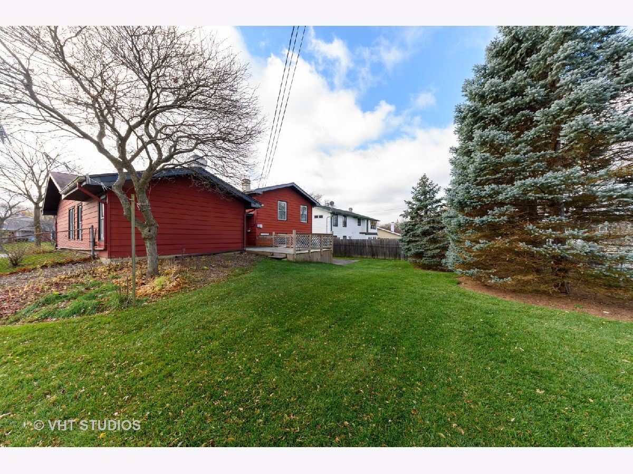
Room Specifics
Total Bedrooms: 4
Bedrooms Above Ground: 4
Bedrooms Below Ground: 0
Dimensions: —
Floor Type: Carpet
Dimensions: —
Floor Type: Carpet
Dimensions: —
Floor Type: Carpet
Full Bathrooms: 3
Bathroom Amenities: —
Bathroom in Basement: 0
Rooms: Office
Basement Description: Finished
Other Specifics
| 2 | |
| Concrete Perimeter | |
| Concrete | |
| Deck, Patio | |
| Fenced Yard,Sidewalks | |
| 9360 | |
| Unfinished | |
| Full | |
| Hardwood Floors, Built-in Features, Beamed Ceilings, Open Floorplan, Some Carpeting, Some Wood Floors, Granite Counters, Separate Dining Room | |
| Range, Microwave, Dishwasher, Refrigerator, Disposal | |
| Not in DB | |
| Park, Tennis Court(s), Curbs, Sidewalks, Street Paved | |
| — | |
| — | |
| Wood Burning, Attached Fireplace Doors/Screen |
Tax History
| Year | Property Taxes |
|---|---|
| 2020 | $6,967 |
Contact Agent
Nearby Similar Homes
Nearby Sold Comparables
Contact Agent
Listing Provided By
Real People Realty Inc

