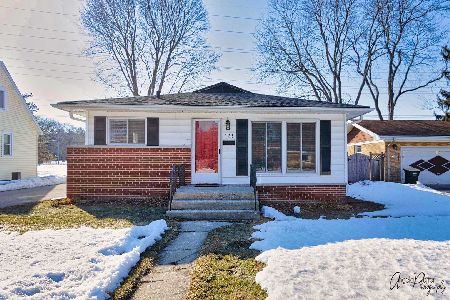1430 Park Avenue, Libertyville, Illinois 60048
$249,000
|
Sold
|
|
| Status: | Closed |
| Sqft: | 1,508 |
| Cost/Sqft: | $176 |
| Beds: | 3 |
| Baths: | 2 |
| Year Built: | 1955 |
| Property Taxes: | $4,066 |
| Days On Market: | 2913 |
| Lot Size: | 0,00 |
Description
Pre-spring special! Adorable & Affordable Sprawling Ranch.3bd 2 full baths, freshly painted bedrooms,kitchen,living rm,family rm,newly painted and updated bathrooms, new flooring in living rm, all new carpet in the bed rms & family rm,new ceramic flooring in the kitchen and bathrooms,new SS appliances and a heated 2 car deep garage. Currently the best affordable home within the subdivision. 2016 taxes 4,066. School District A+Neighborhood park, Libertyville High School and Carmel Catholic High School are within walking distance! Hurry will not last.
Property Specifics
| Single Family | |
| — | |
| Ranch | |
| 1955 | |
| None | |
| — | |
| No | |
| — |
| Lake | |
| Kenlock Park | |
| 0 / Not Applicable | |
| None | |
| Public | |
| Public Sewer | |
| 09865756 | |
| 11201060360000 |
Nearby Schools
| NAME: | DISTRICT: | DISTANCE: | |
|---|---|---|---|
|
Grade School
Butterfield School |
70 | — | |
|
Middle School
Highland Middle School |
70 | Not in DB | |
|
High School
Libertyville High School |
128 | Not in DB | |
Property History
| DATE: | EVENT: | PRICE: | SOURCE: |
|---|---|---|---|
| 17 Apr, 2018 | Sold | $249,000 | MRED MLS |
| 20 Mar, 2018 | Under contract | $266,000 | MRED MLS |
| 5 Mar, 2018 | Listed for sale | $266,000 | MRED MLS |
Room Specifics
Total Bedrooms: 3
Bedrooms Above Ground: 3
Bedrooms Below Ground: 0
Dimensions: —
Floor Type: Carpet
Dimensions: —
Floor Type: Carpet
Full Bathrooms: 2
Bathroom Amenities: —
Bathroom in Basement: 0
Rooms: Eating Area
Basement Description: Slab
Other Specifics
| 2 | |
| — | |
| Asphalt | |
| — | |
| Corner Lot | |
| 80X155 | |
| — | |
| None | |
| Wood Laminate Floors, First Floor Laundry | |
| — | |
| Not in DB | |
| Park, Sidewalks, Street Lights, Street Paved | |
| — | |
| — | |
| — |
Tax History
| Year | Property Taxes |
|---|---|
| 2018 | $4,066 |
Contact Agent
Nearby Similar Homes
Nearby Sold Comparables
Contact Agent
Listing Provided By
Century 21 Affiliated







