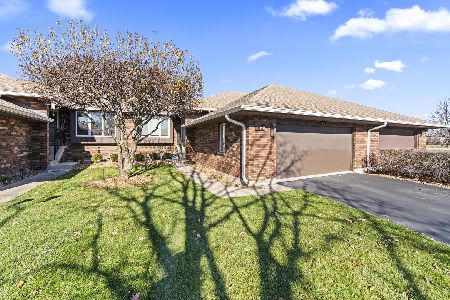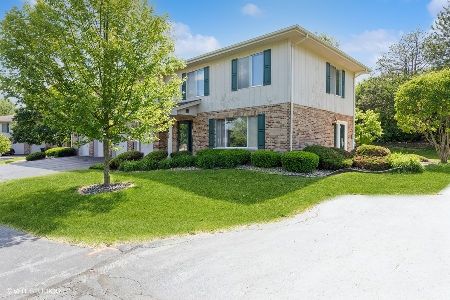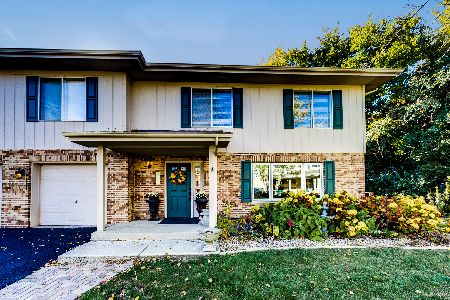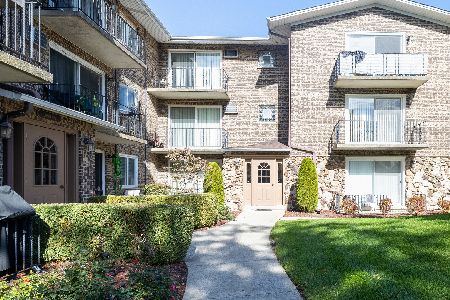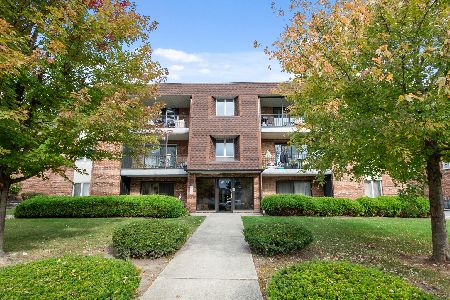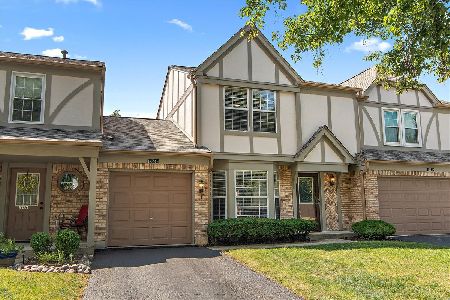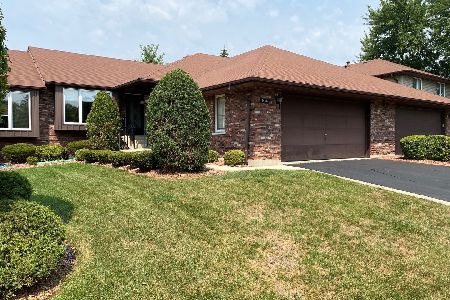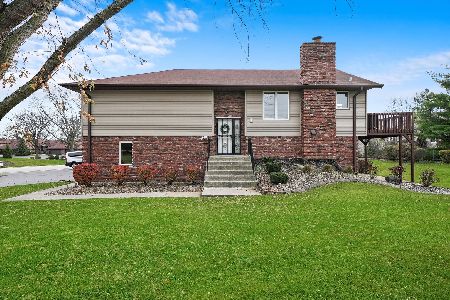14304 Clearview Court, Orland Park, Illinois 60462
$169,900
|
Sold
|
|
| Status: | Closed |
| Sqft: | 0 |
| Cost/Sqft: | — |
| Beds: | 3 |
| Baths: | 2 |
| Year Built: | 1981 |
| Property Taxes: | $1,647 |
| Days On Market: | 2577 |
| Lot Size: | 0,00 |
Description
Enjoy the new year in this sparkling clean and updated-- rarely available town home! Super Quick Drive To Commuter Train & Shopping Malls! This Townhome is located in the convenient & desirable north Orland's pristine Riviera Complex! Newly Remodeled Kitchen/Dinette with very pretty flooring, custom cabinetry-awesome backsplash tiling, impressive granite counter tops & stainless appliances. BRAND NEW light neutral carpeting thru-out! Enjoy the beautiful fireplace in living room open to formal dining room that provides room enough to entertain a big family dinner! Third bedroom is currently being used as an office or den. Baths on main & upper levels! Drive right into your garage with direct access into unit is an added convenience. Nice size utility room off kitchen with cabinets and full size washer and dryer. Patio Door Walk-out from Dinette. Sparkling clean and ready to go! Great Price-So Nice!
Property Specifics
| Condos/Townhomes | |
| 2 | |
| — | |
| 1981 | |
| None | |
| — | |
| No | |
| — |
| Cook | |
| Riviera | |
| 169 / Monthly | |
| Insurance,Exterior Maintenance,Lawn Care,Snow Removal | |
| Lake Michigan | |
| Public Sewer | |
| 10142436 | |
| 27102010191003 |
Nearby Schools
| NAME: | DISTRICT: | DISTANCE: | |
|---|---|---|---|
|
Grade School
Prairie Elementary School |
135 | — | |
|
Middle School
Liberty Elementary School |
135 | Not in DB | |
|
High School
Carl Sandburg High School |
230 | Not in DB | |
Property History
| DATE: | EVENT: | PRICE: | SOURCE: |
|---|---|---|---|
| 8 Feb, 2019 | Sold | $169,900 | MRED MLS |
| 26 Dec, 2018 | Under contract | $174,900 | MRED MLS |
| 20 Nov, 2018 | Listed for sale | $174,900 | MRED MLS |
| 26 Nov, 2025 | Sold | $260,000 | MRED MLS |
| 3 Nov, 2025 | Under contract | $259,900 | MRED MLS |
| 21 Oct, 2025 | Listed for sale | $259,900 | MRED MLS |
Room Specifics
Total Bedrooms: 3
Bedrooms Above Ground: 3
Bedrooms Below Ground: 0
Dimensions: —
Floor Type: Carpet
Dimensions: —
Floor Type: Carpet
Full Bathrooms: 2
Bathroom Amenities: —
Bathroom in Basement: 0
Rooms: Utility Room-1st Floor
Basement Description: None
Other Specifics
| 1 | |
| Concrete Perimeter | |
| Asphalt | |
| Patio | |
| Landscaped,Rear of Lot | |
| COMMON | |
| — | |
| Full | |
| First Floor Laundry, Laundry Hook-Up in Unit, Storage | |
| Range, Microwave, Dishwasher, Refrigerator, Washer, Dryer | |
| Not in DB | |
| — | |
| — | |
| — | |
| Gas Log, Gas Starter |
Tax History
| Year | Property Taxes |
|---|---|
| 2019 | $1,647 |
| 2025 | $3,984 |
Contact Agent
Nearby Similar Homes
Nearby Sold Comparables
Contact Agent
Listing Provided By
Home Sellers Realty Inc

