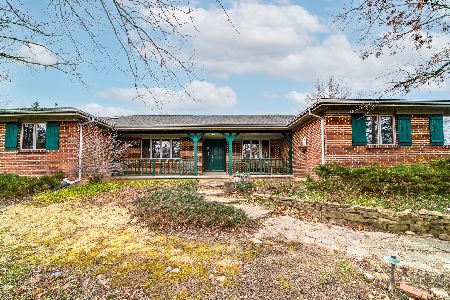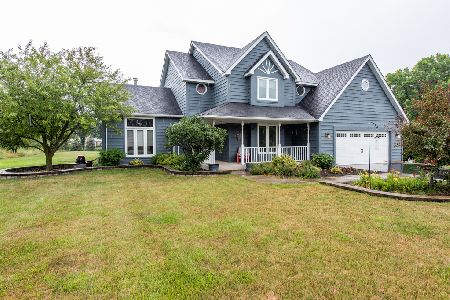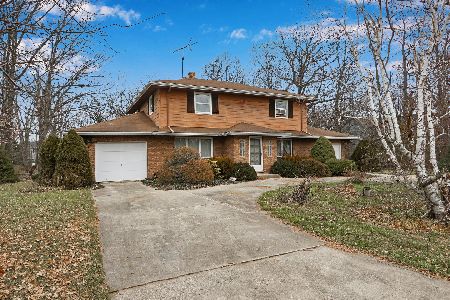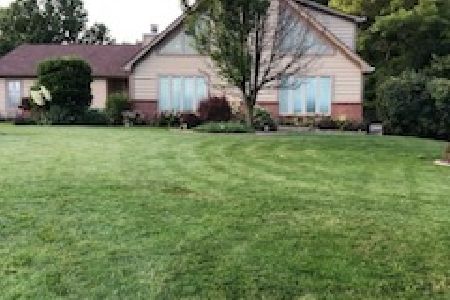14305 Jody Lane, Wadsworth, Illinois 60083
$349,900
|
Sold
|
|
| Status: | Closed |
| Sqft: | 2,203 |
| Cost/Sqft: | $159 |
| Beds: | 3 |
| Baths: | 3 |
| Year Built: | 1983 |
| Property Taxes: | $9,171 |
| Days On Market: | 2799 |
| Lot Size: | 1,07 |
Description
Summer is just around the corner and this incredible home is calling your name!! Spend your days lounging by the in-ground swimming pool complete with charming brick pool house overlooking beautifully manicured backyard. This Spacious 3 bedroom Brick Ranch home is incredibly maintained and absolutely move in ready. Bright and sunny updated kitchen with stainless steel appliances, new countertops, backsplash and hardware is open to spacious family room with vaulted ceilings and fireplace. Ideal for entertaining! Cozy master bedroom suite with bath complete with heated floors has outdoor access to a tranquil deck ~ perfect spot for a hot tub or enjoying your morning coffee. First floor laundry room with adjacent half bath doubles nicely as a mud room. Still looking for more space? The 1,800 square foot basement is ready to finish! Attached three car garage provides generous storage space. New roof installed in 2017! Call today to schedule a showing of this special home!
Property Specifics
| Single Family | |
| — | |
| Ranch | |
| 1983 | |
| Partial | |
| — | |
| No | |
| 1.07 |
| Lake | |
| — | |
| 0 / Not Applicable | |
| None | |
| Private Well | |
| Septic-Private | |
| 09925111 | |
| 03264010100000 |
Nearby Schools
| NAME: | DISTRICT: | DISTANCE: | |
|---|---|---|---|
|
Grade School
Viking Middle School |
56 | — | |
|
Middle School
Viking Middle School |
56 | Not in DB | |
|
High School
Warren Township High School |
121 | Not in DB | |
Property History
| DATE: | EVENT: | PRICE: | SOURCE: |
|---|---|---|---|
| 1 Jun, 2018 | Sold | $349,900 | MRED MLS |
| 26 Apr, 2018 | Under contract | $349,900 | MRED MLS |
| 23 Apr, 2018 | Listed for sale | $349,900 | MRED MLS |
Room Specifics
Total Bedrooms: 3
Bedrooms Above Ground: 3
Bedrooms Below Ground: 0
Dimensions: —
Floor Type: Carpet
Dimensions: —
Floor Type: Carpet
Full Bathrooms: 3
Bathroom Amenities: Whirlpool,Separate Shower
Bathroom in Basement: 0
Rooms: Recreation Room,Workshop
Basement Description: Partially Finished
Other Specifics
| 3 | |
| Concrete Perimeter | |
| Concrete | |
| Deck, Patio, In Ground Pool, Storms/Screens | |
| Cul-De-Sac,Landscaped | |
| 300 X 154 | |
| — | |
| Full | |
| Vaulted/Cathedral Ceilings, Hardwood Floors, First Floor Laundry, First Floor Full Bath | |
| Range, Microwave, Dishwasher, Refrigerator, Washer, Dryer | |
| Not in DB | |
| Street Paved | |
| — | |
| — | |
| Gas Starter |
Tax History
| Year | Property Taxes |
|---|---|
| 2018 | $9,171 |
Contact Agent
Nearby Similar Homes
Nearby Sold Comparables
Contact Agent
Listing Provided By
@properties








