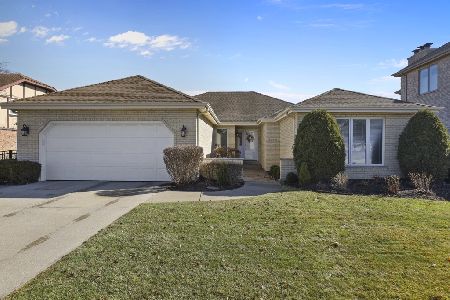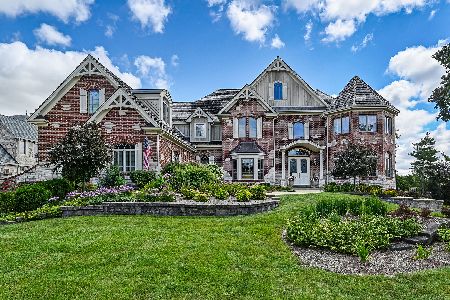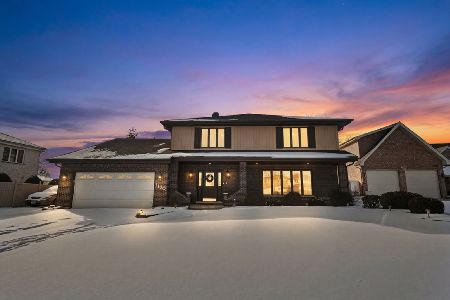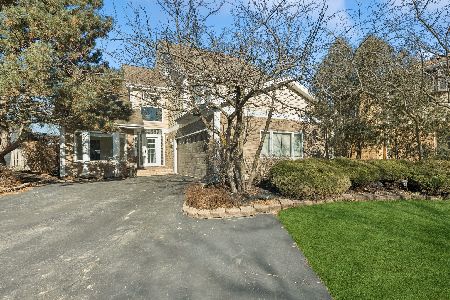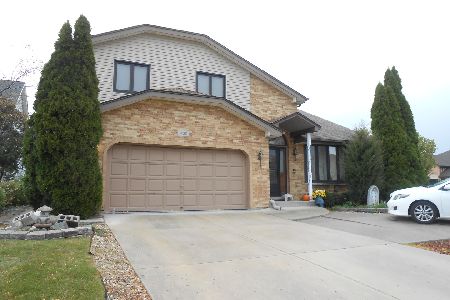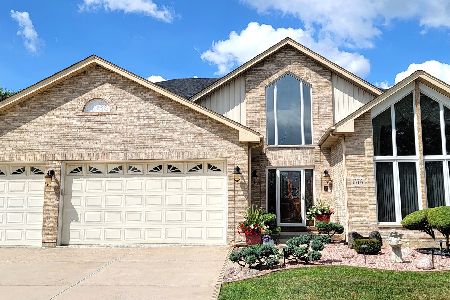1431 Autumn Trail, Addison, Illinois 60101
$377,000
|
Sold
|
|
| Status: | Closed |
| Sqft: | 2,536 |
| Cost/Sqft: | $157 |
| Beds: | 4 |
| Baths: | 4 |
| Year Built: | 1987 |
| Property Taxes: | $8,563 |
| Days On Market: | 2214 |
| Lot Size: | 0,21 |
Description
WELCOME HOME!!! ALL NEW WINDOWS AND FRESHLY PAINTED!! This spacious home has an updated kitchen with island and eating area that is open to the family room. L-shaped living and dining room allows for hosting large gatherings comfortably. Convenient updated powder room completes the first floor. 2nd floor boasts a double door entry to an expansive master suite and 3 additional generous sized bedrooms. Laundry room is conveniently located on the 2nd floor. Rounding out the interior is a finished basement that includes a half bath and plenty of storage. This home caters to the needs of the modern family. Don't miss out on the opportunity to relax on the private deck or welcoming front porch. Located just steps away from Foxdale park and easy access to 355 and 290. Don't miss out on this FOREVER HOME OPPORTUNITY!!!
Property Specifics
| Single Family | |
| — | |
| — | |
| 1987 | |
| Full | |
| — | |
| No | |
| 0.21 |
| Du Page | |
| Foxdale | |
| — / Not Applicable | |
| None | |
| Lake Michigan | |
| Public Sewer | |
| 10631220 | |
| 0318403023 |
Nearby Schools
| NAME: | DISTRICT: | DISTANCE: | |
|---|---|---|---|
|
Grade School
Wesley Elementary School |
4 | — | |
|
Middle School
Indian Trail Junior High School |
4 | Not in DB | |
|
High School
Addison Trail High School |
88 | Not in DB | |
Property History
| DATE: | EVENT: | PRICE: | SOURCE: |
|---|---|---|---|
| 22 Jul, 2020 | Sold | $377,000 | MRED MLS |
| 24 Jun, 2020 | Under contract | $399,000 | MRED MLS |
| — | Last price change | $389,000 | MRED MLS |
| 7 Feb, 2020 | Listed for sale | $399,000 | MRED MLS |
Room Specifics
Total Bedrooms: 4
Bedrooms Above Ground: 4
Bedrooms Below Ground: 0
Dimensions: —
Floor Type: Hardwood
Dimensions: —
Floor Type: Hardwood
Dimensions: —
Floor Type: Hardwood
Full Bathrooms: 4
Bathroom Amenities: Whirlpool,Separate Shower
Bathroom in Basement: 1
Rooms: Eating Area,Storage,Recreation Room
Basement Description: Finished
Other Specifics
| 2 | |
| Concrete Perimeter | |
| Brick | |
| Deck, Porch, Storms/Screens | |
| Corner Lot,Fenced Yard | |
| 109X71X116X87 | |
| — | |
| Full | |
| Skylight(s), Bar-Wet, Hardwood Floors, Second Floor Laundry | |
| Range, Microwave, Dishwasher, Refrigerator, Washer, Dryer, Disposal, Stainless Steel Appliance(s) | |
| Not in DB | |
| Park, Lake, Curbs, Sidewalks, Street Lights, Street Paved | |
| — | |
| — | |
| Wood Burning, Gas Starter |
Tax History
| Year | Property Taxes |
|---|---|
| 2020 | $8,563 |
Contact Agent
Nearby Similar Homes
Nearby Sold Comparables
Contact Agent
Listing Provided By
d'aprile properties

