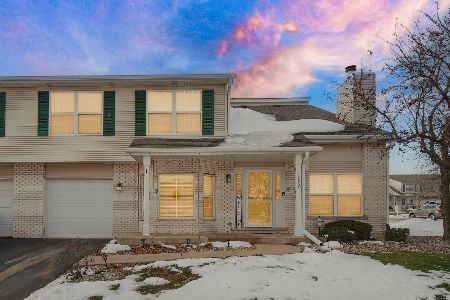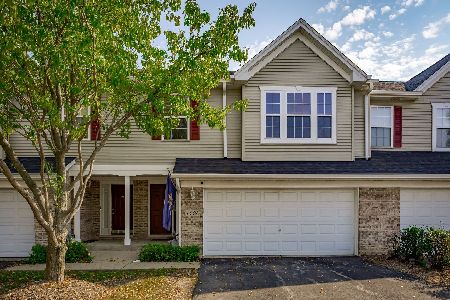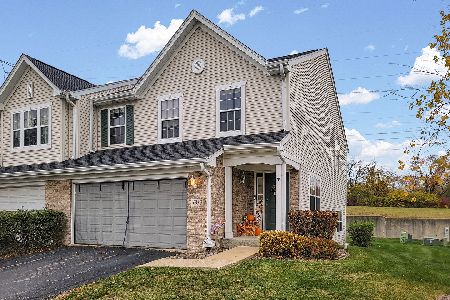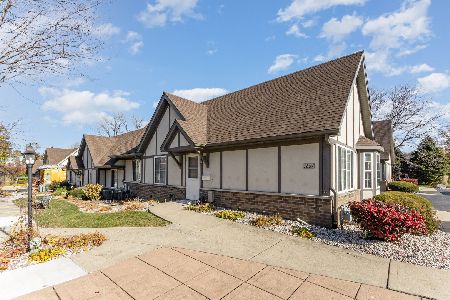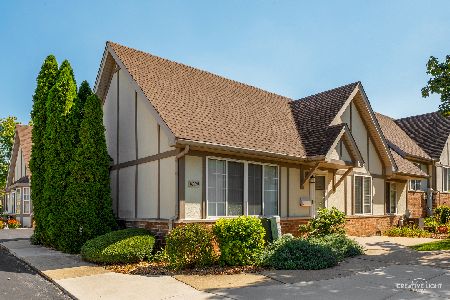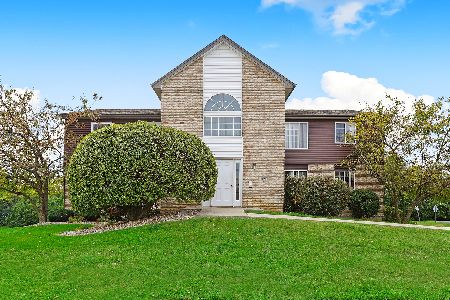1431 Berta Drive, Crest Hill, Illinois 60403
$120,000
|
Sold
|
|
| Status: | Closed |
| Sqft: | 1,452 |
| Cost/Sqft: | $86 |
| Beds: | 2 |
| Baths: | 3 |
| Year Built: | 1998 |
| Property Taxes: | $2,865 |
| Days On Market: | 3558 |
| Lot Size: | 0,00 |
Description
3 level townhouse in the Autumn Ridge South subdivision of Crest Hill. 3 bedrooms with 2.1 bathrooms. Living room with fireplace & walk-out bay window. Eat-in kitchen with wood laminate flooring, ceiling fan, & sliding patio door to balcony. Main floor half bathroom. Master bedroom with vaulted ceiling & private master bathroom. 2nd Bedroom & loft on the upper level with carpet & vaulted ceiling. 2nd full bathroom and laundry room also on the upper level. 3rd bedroom on the lower level with the 2-car attached garage.
Property Specifics
| Condos/Townhomes | |
| 3 | |
| — | |
| 1998 | |
| None | |
| — | |
| No | |
| — |
| Will | |
| Autumn Ridge | |
| 135 / Monthly | |
| Insurance,Exterior Maintenance,Lawn Care,Snow Removal | |
| Public | |
| Public Sewer | |
| 09217145 | |
| 1104321030520000 |
Property History
| DATE: | EVENT: | PRICE: | SOURCE: |
|---|---|---|---|
| 27 Jul, 2016 | Sold | $120,000 | MRED MLS |
| 16 May, 2016 | Under contract | $125,000 | MRED MLS |
| 5 May, 2016 | Listed for sale | $125,000 | MRED MLS |
Room Specifics
Total Bedrooms: 2
Bedrooms Above Ground: 2
Bedrooms Below Ground: 0
Dimensions: —
Floor Type: Carpet
Full Bathrooms: 3
Bathroom Amenities: —
Bathroom in Basement: 0
Rooms: Loft
Basement Description: None
Other Specifics
| 2 | |
| Concrete Perimeter | |
| Asphalt | |
| Balcony | |
| — | |
| 1478 SQ FT | |
| — | |
| Full | |
| Vaulted/Cathedral Ceilings, Wood Laminate Floors, Second Floor Laundry, Laundry Hook-Up in Unit | |
| — | |
| Not in DB | |
| — | |
| — | |
| — | |
| — |
Tax History
| Year | Property Taxes |
|---|---|
| 2016 | $2,865 |
Contact Agent
Nearby Similar Homes
Nearby Sold Comparables
Contact Agent
Listing Provided By
Chase Real Estate, LLC

