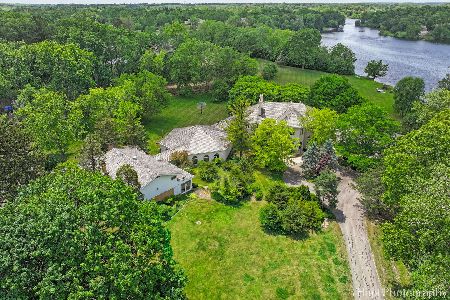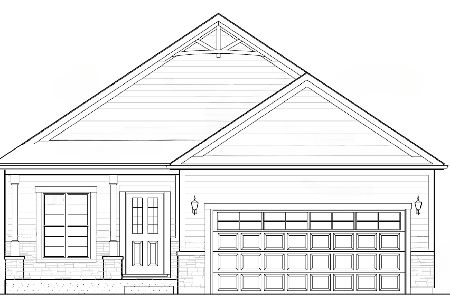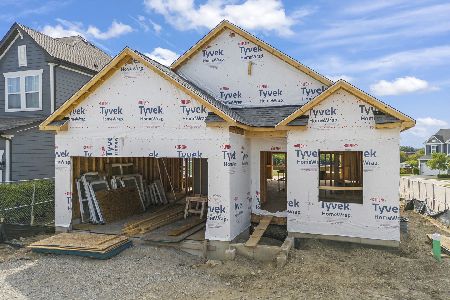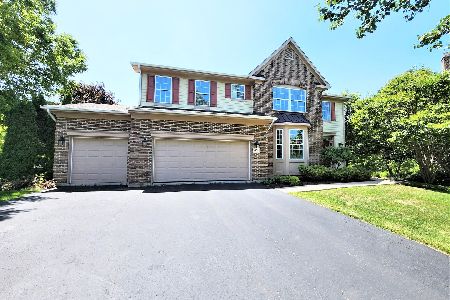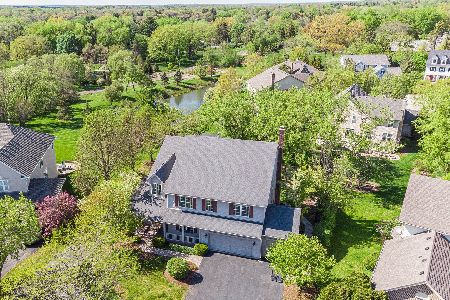1431 Cascade Lane, Barrington, Illinois 60010
$795,000
|
Sold
|
|
| Status: | Closed |
| Sqft: | 3,906 |
| Cost/Sqft: | $205 |
| Beds: | 4 |
| Baths: | 3 |
| Year Built: | 1999 |
| Property Taxes: | $14,358 |
| Days On Market: | 1618 |
| Lot Size: | 0,30 |
Description
Welcome home to 1431 Cascade Lane! Indulge in the opulence and sophistication of this elegant Barrington Village home boasting extensive attention to detail and quality crafted architectural millwork throughout. This premium cul-de-sac location offers the best of both worlds with the security of a friendly neighborhood at your doorstep to the East, and the serenity and privacy of a nature lover's backyard retreat to the West, overlooking tranquil ponds, idyllic landscaped gardens, priceless sunsets, and the forests of Barrington Hills. A stunning welcome into the two-story grand foyer is only the beginning of a magnificent tour of this lovely home. Entertain your guests in the formal dining room and gather for fireplace chats in the formal living room. The designer island kitchen is an epicure's delight featuring custom crowned cherry-wood cabinetry with bolection mouldings, premium French hardware, contrasting granite and hard surface countertops, and topline appliances and fixtures. The breakfast room offers access to the custom pergola Timber-Tech composite deck, enveloped by a tree canopy, that is hard to resist for outdoor dining and relaxation. Cozy up in the family room offering beautiful backyard views, and the charm of a custom millwork fireplace for those cool fall and winter nights. Work from home in the main floor office featuring a true divided-lite double door entry and custom library built-ins. The spacious primary en-suite offers a sitting room, intricate tray ceiling, dual walk-in closets with custom furniture quality closet systems, and a luxury bathroom featuring a whirlpool tub, separate shower, dual basin vanity, and surround-sound audio system. The convenient and fully redesigned main floor laundry room boasts custom cabinetry and finishes. The walk-out lower level proposes additional living and entertainment areas and offers a bathroom plumb-in, an HDMI wired exercise area and walk-out access to the backyard bluestone covered patio. Additional features include 9' ceilings adorned with multi-piece crown mouldings throughout, 5-1/4" beaded profile base moulding, Select red oak hardwood flooring, upgraded lighting, tailored wall & window treatments, professional audio systems in most rooms-including the garage and deck area, a wireless security system, an upgraded whole house water filtration system with reverse osmosis, a radon mitigation system, an upgraded ejector pump, tankless water heater, a 3-1/2 car garage with an exterior service door, bluestone walkways and patio, all freshly painted exterior cedar siding, trim, doors, shutters and deck, custom exterior landscape lighting, and more! The desirable Oaks of Barrington offers award-winning Barrington District 220 Schools, in-community parks and wooded walking/bike paths for outdoor pleasures, and is only minutes to schools, churches, restaurants, shopping, the Metra, I-90 and more, making this home and community the perfect choice for the best years of your life!
Property Specifics
| Single Family | |
| — | |
| — | |
| 1999 | |
| — | |
| LANCASTER | |
| Yes | |
| 0.3 |
| Cook | |
| The Oaks Of Barrington | |
| 1100 / Annual | |
| — | |
| — | |
| — | |
| 11192796 | |
| 01123070090000 |
Nearby Schools
| NAME: | DISTRICT: | DISTANCE: | |
|---|---|---|---|
|
Grade School
Grove Avenue Elementary School |
220 | — | |
|
Middle School
Barrington Middle School Prairie |
220 | Not in DB | |
|
High School
Barrington High School |
220 | Not in DB | |
Property History
| DATE: | EVENT: | PRICE: | SOURCE: |
|---|---|---|---|
| 20 Jun, 2014 | Sold | $770,000 | MRED MLS |
| 28 Apr, 2014 | Under contract | $799,000 | MRED MLS |
| 10 Apr, 2014 | Listed for sale | $799,000 | MRED MLS |
| 18 Jan, 2022 | Sold | $795,000 | MRED MLS |
| 18 Nov, 2021 | Under contract | $799,500 | MRED MLS |
| 18 Aug, 2021 | Listed for sale | $799,500 | MRED MLS |
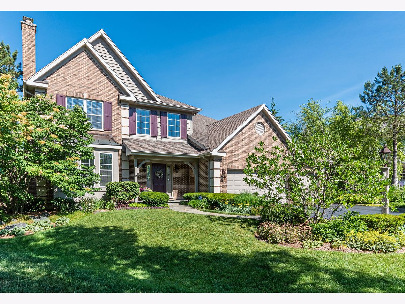
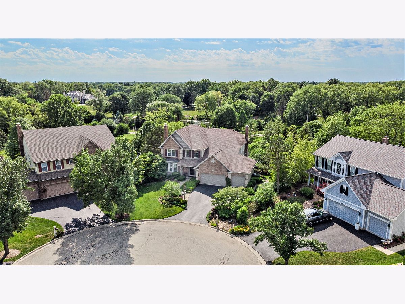
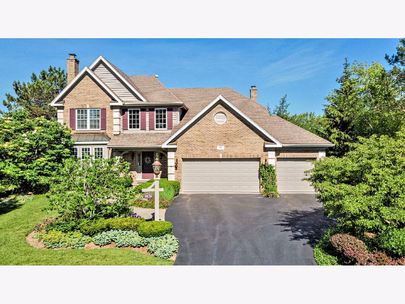
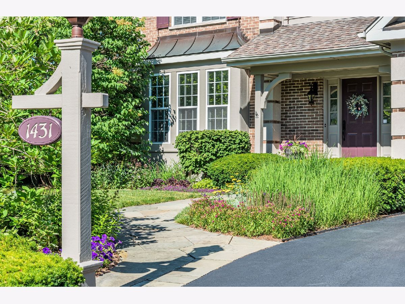
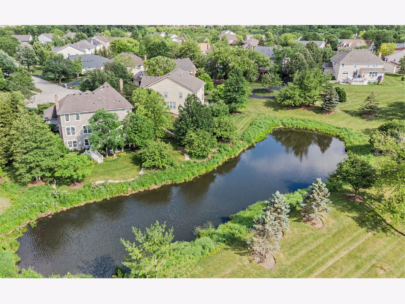
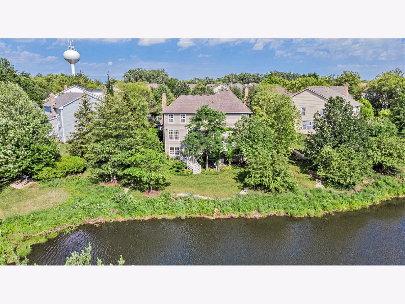
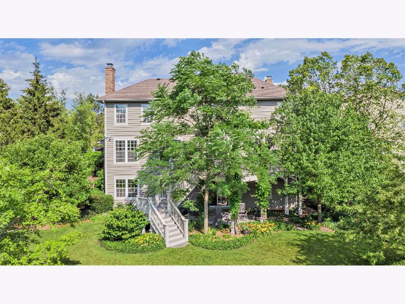
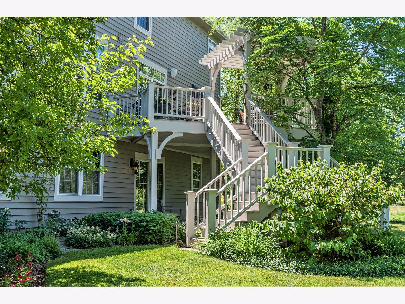
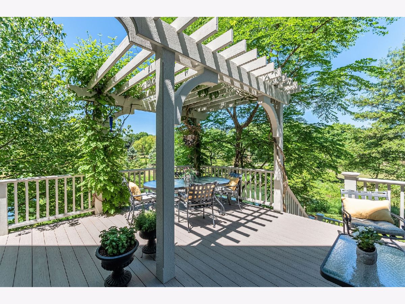
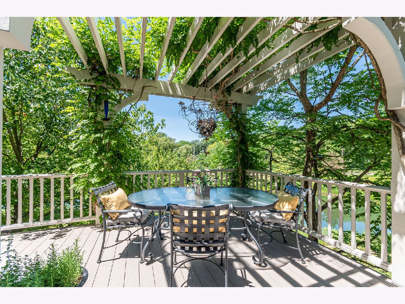
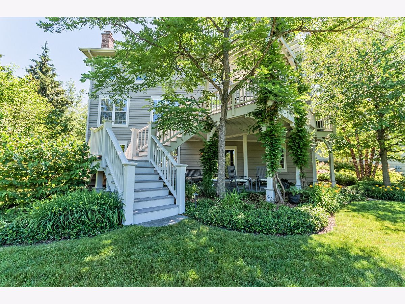
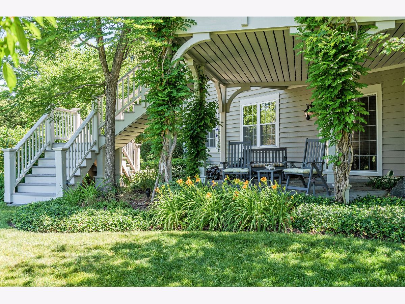
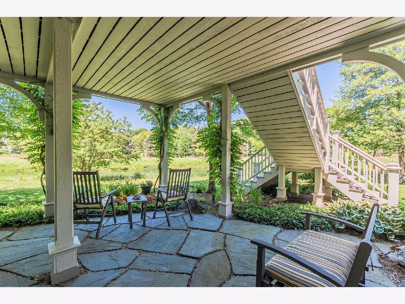
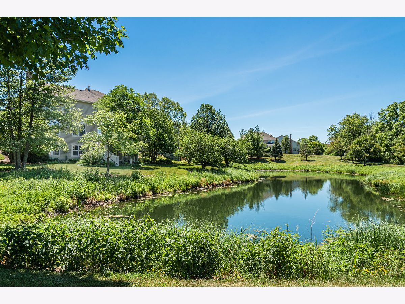
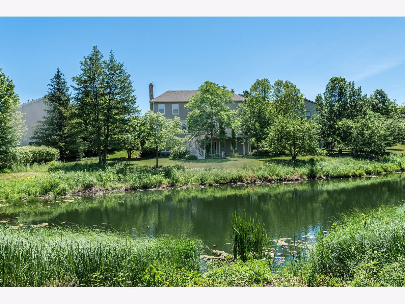
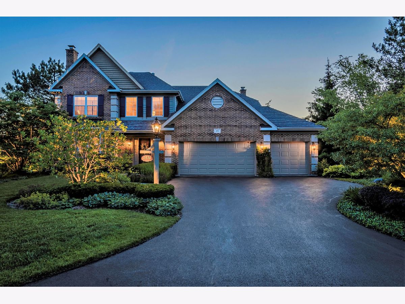
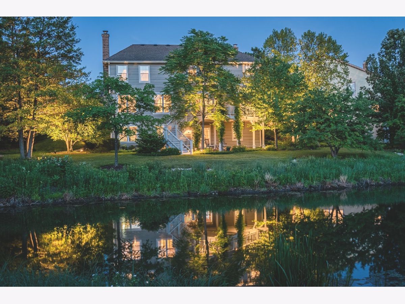
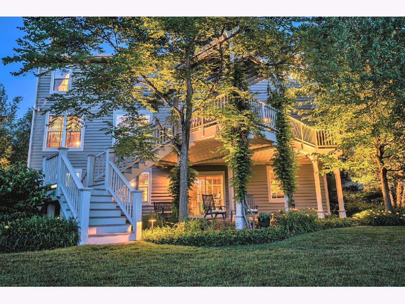
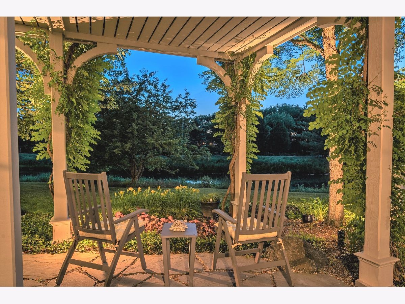
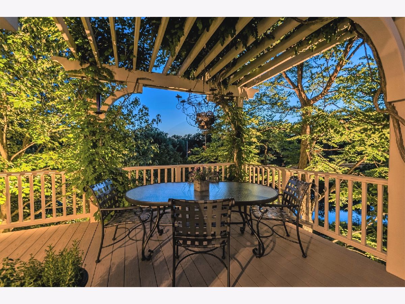
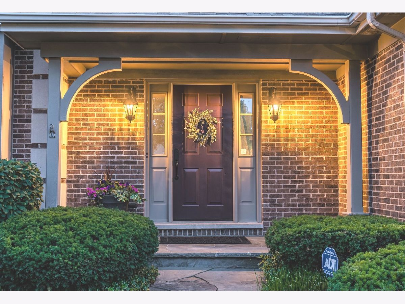
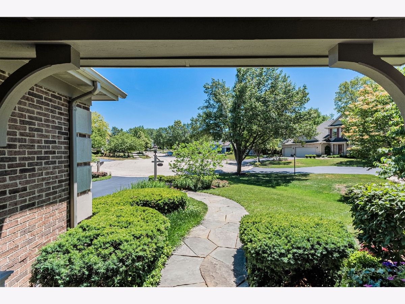
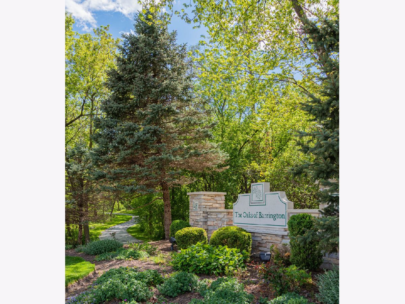
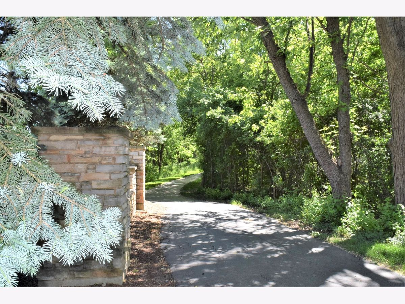
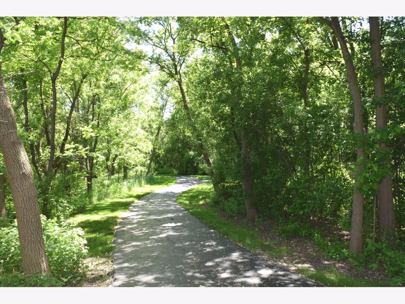
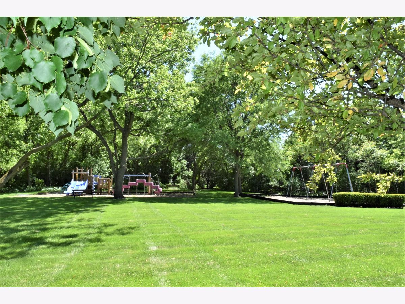
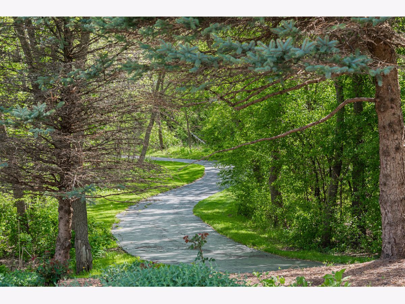
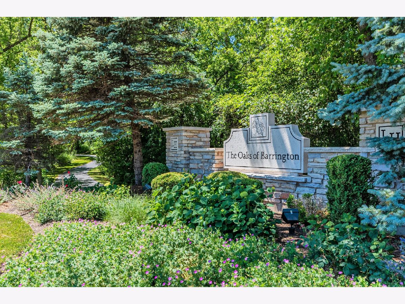
Room Specifics
Total Bedrooms: 4
Bedrooms Above Ground: 4
Bedrooms Below Ground: 0
Dimensions: —
Floor Type: —
Dimensions: —
Floor Type: —
Dimensions: —
Floor Type: —
Full Bathrooms: 3
Bathroom Amenities: Whirlpool,Separate Shower,Double Sink
Bathroom in Basement: 0
Rooms: —
Basement Description: —
Other Specifics
| 3 | |
| — | |
| — | |
| — | |
| — | |
| 50.20X125X157.07X125 | |
| Unfinished | |
| — | |
| — | |
| — | |
| Not in DB | |
| — | |
| — | |
| — | |
| — |
Tax History
| Year | Property Taxes |
|---|---|
| 2014 | $15,151 |
| 2022 | $14,358 |
Contact Agent
Nearby Similar Homes
Nearby Sold Comparables
Contact Agent
Listing Provided By
RE/MAX of Barrington

