1431 Crimson Lane, Yorkville, Illinois 60560
$300,000
|
Sold
|
|
| Status: | Closed |
| Sqft: | 1,521 |
| Cost/Sqft: | $194 |
| Beds: | 2 |
| Baths: | 3 |
| Year Built: | 2019 |
| Property Taxes: | $7,468 |
| Days On Market: | 195 |
| Lot Size: | 0,00 |
Description
Absolutely stunning and impeccably maintained Ethan model end-unit townhome in the desirable Autumn Creek Townes subdivision! Built in 2019 with numerous upgrades. Enter through a private entrance into a beautiful 2-story foyer. This 2-bedroom, 2.5-bath home includes a spacious second-floor loft that can easily be converted into a 3rd bedroom. Open-concept layout with 1,521 sq ft of finished living space. The kitchen features 42" Alpine White soft-close cabinets, granite countertops, stainless steel appliances, a Kohler deep single-basin sink, and luxury vinyl plank flooring. The great room flows into the dining area with sliding glass doors leading to a private patio. Upstairs, the primary suite offers a large walk-in closet with custom organizer and a spa-like bath with dual vanity and oversized shower. The second-floor loft is ideal for a home office, media room, or additional bedroom. Laundry is conveniently located on the second floor with washer and dryer included. Additional features: stained wood staircase with wrought iron spindles, insulated garage with storage racks and storage cabinets, updated lighting throughout, high-efficiency HVAC system, and high-efficiency water heater, Ring Doorbell, MyQ WIFI garage door opener, and more! Located in highly rated Yorkville District 115 schools. Move-in ready!
Property Specifics
| Condos/Townhomes | |
| 2 | |
| — | |
| 2019 | |
| — | |
| ETHAN | |
| No | |
| — |
| Kendall | |
| Autumn Creek Townes | |
| 295 / Monthly | |
| — | |
| — | |
| — | |
| 12137080 | |
| 0222355033 |
Nearby Schools
| NAME: | DISTRICT: | DISTANCE: | |
|---|---|---|---|
|
Grade School
Autumn Creek Elementary School |
115 | — | |
|
Middle School
Yorkville Middle School |
115 | Not in DB | |
|
High School
Yorkville High School |
115 | Not in DB | |
Property History
| DATE: | EVENT: | PRICE: | SOURCE: |
|---|---|---|---|
| 29 Jun, 2021 | Sold | $235,000 | MRED MLS |
| 22 May, 2021 | Under contract | $239,919 | MRED MLS |
| 20 May, 2021 | Listed for sale | $239,919 | MRED MLS |
| 29 Aug, 2025 | Sold | $300,000 | MRED MLS |
| 19 Jul, 2025 | Under contract | $295,000 | MRED MLS |
| 15 Jul, 2025 | Listed for sale | $295,000 | MRED MLS |
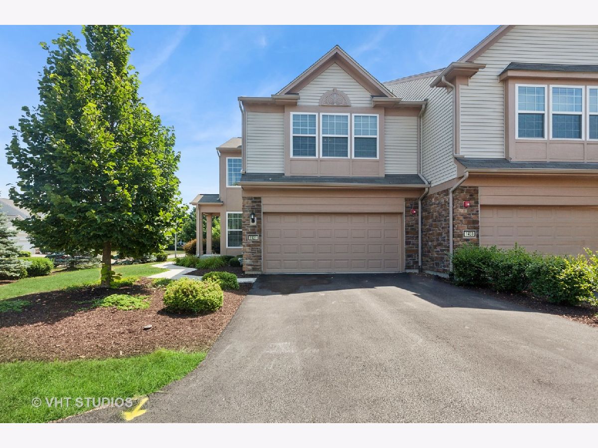
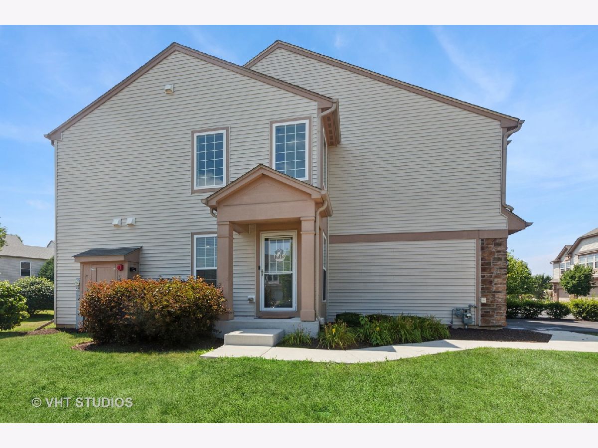
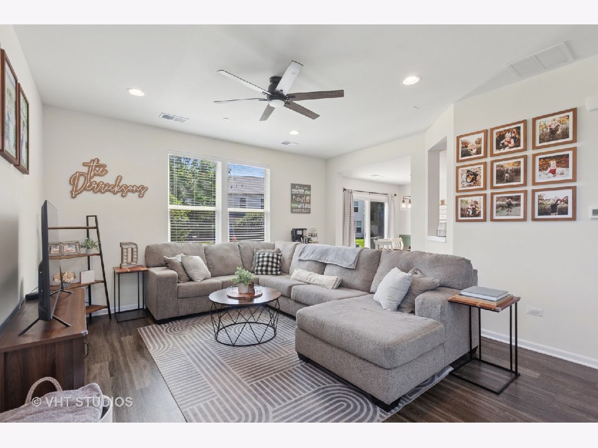
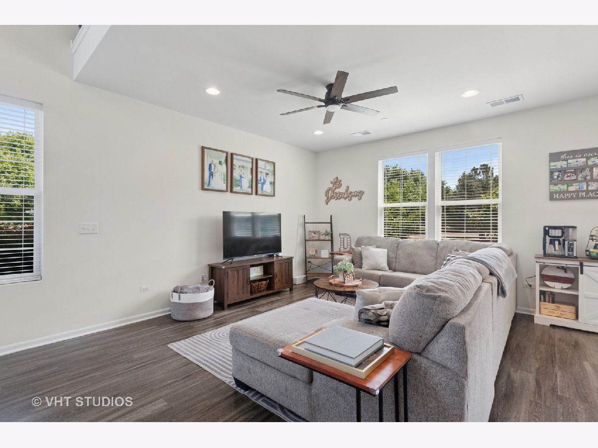
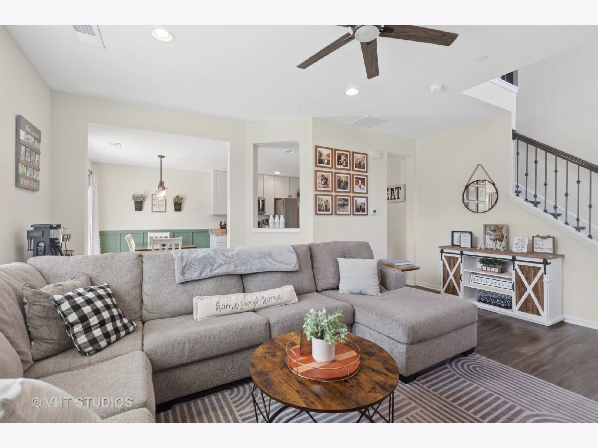

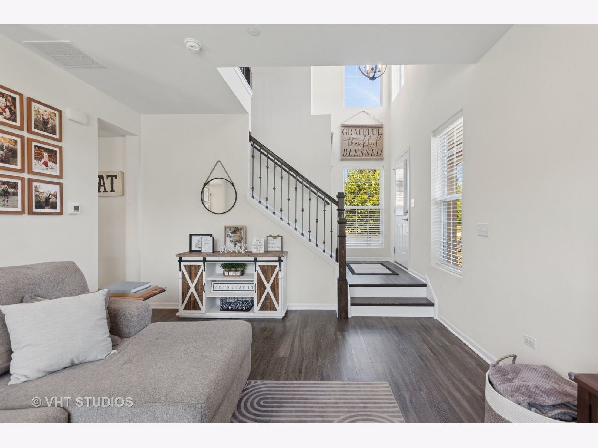
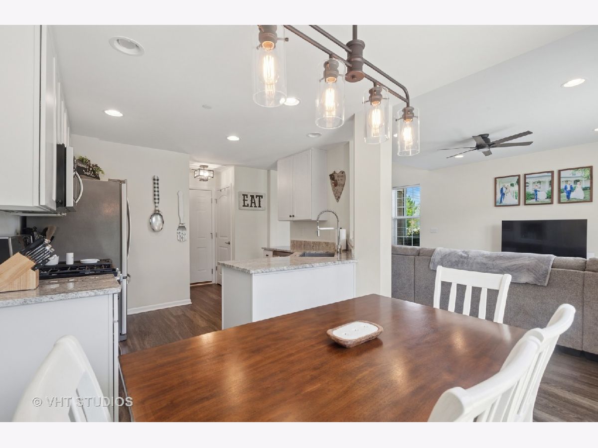
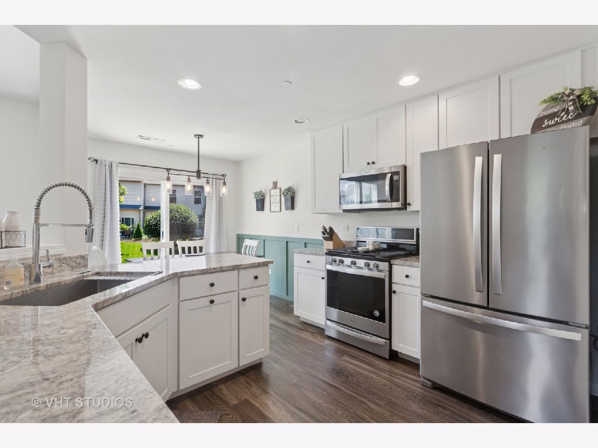
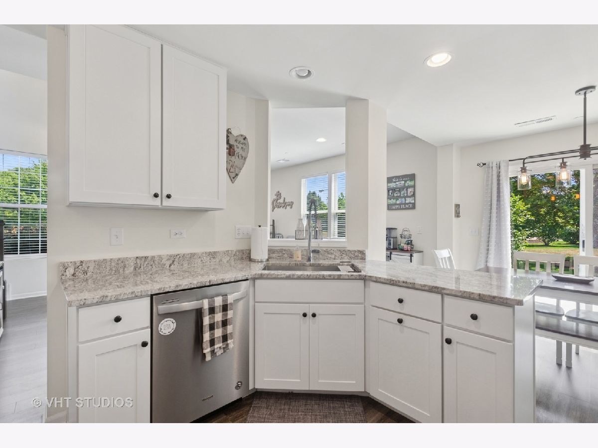


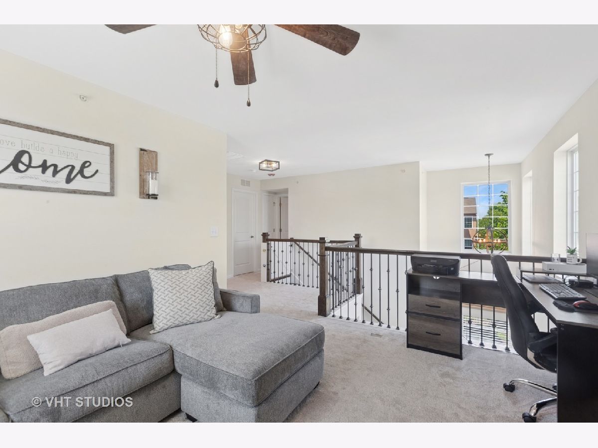
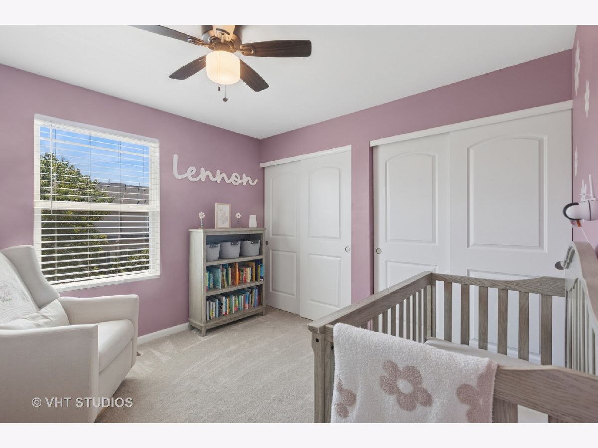
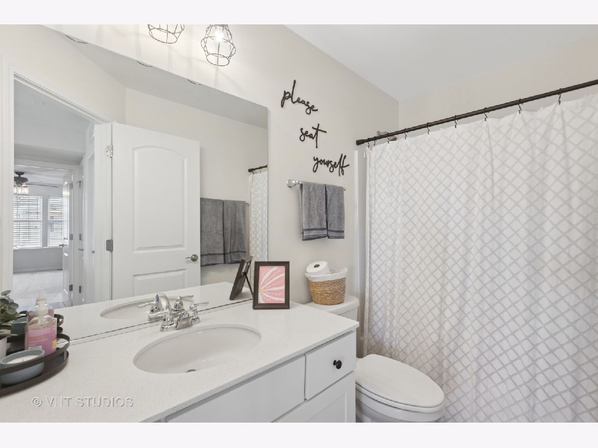
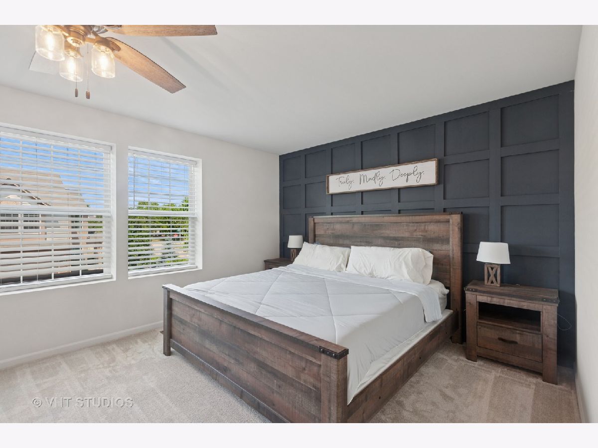


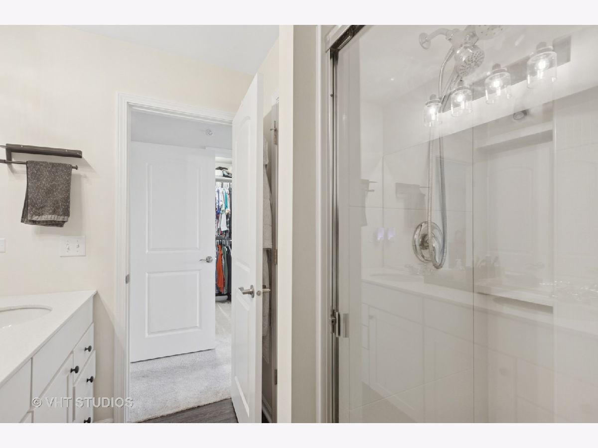

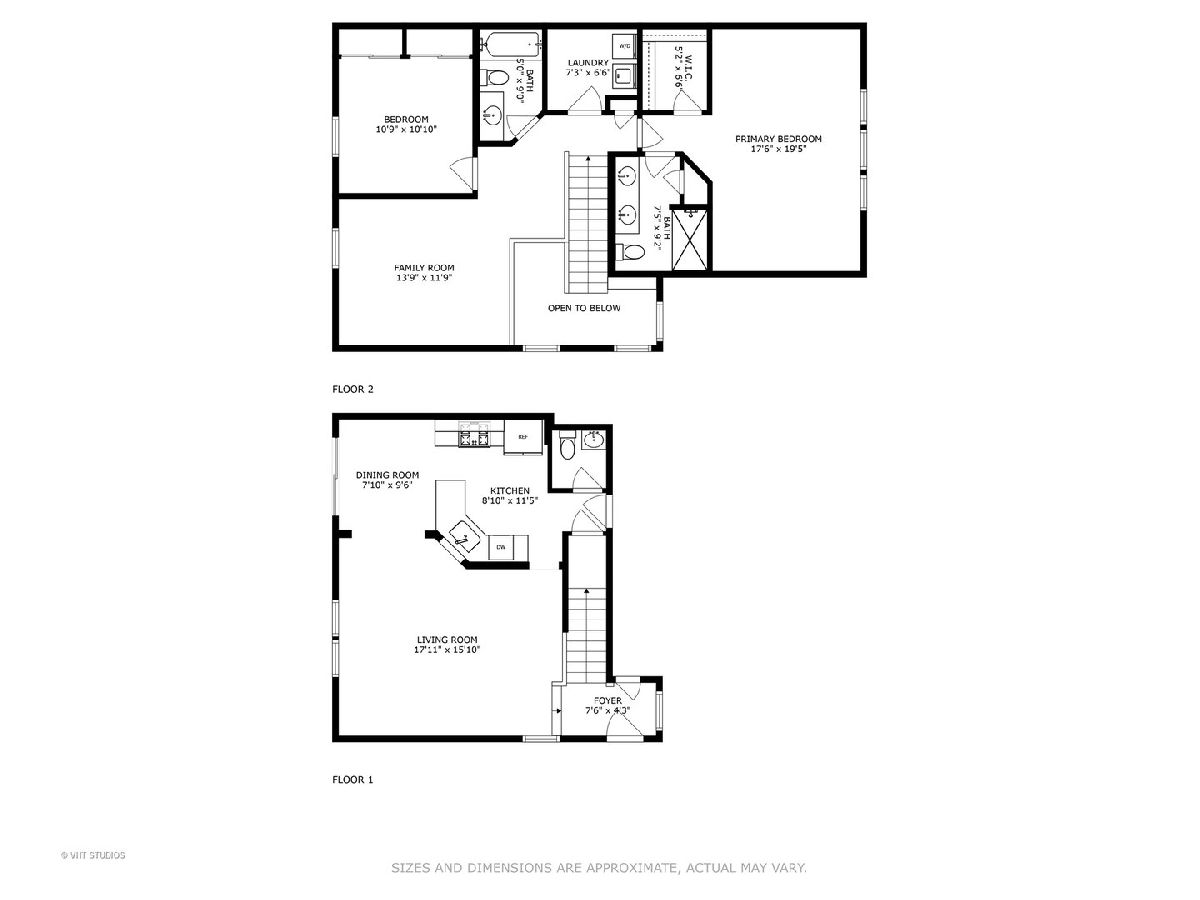
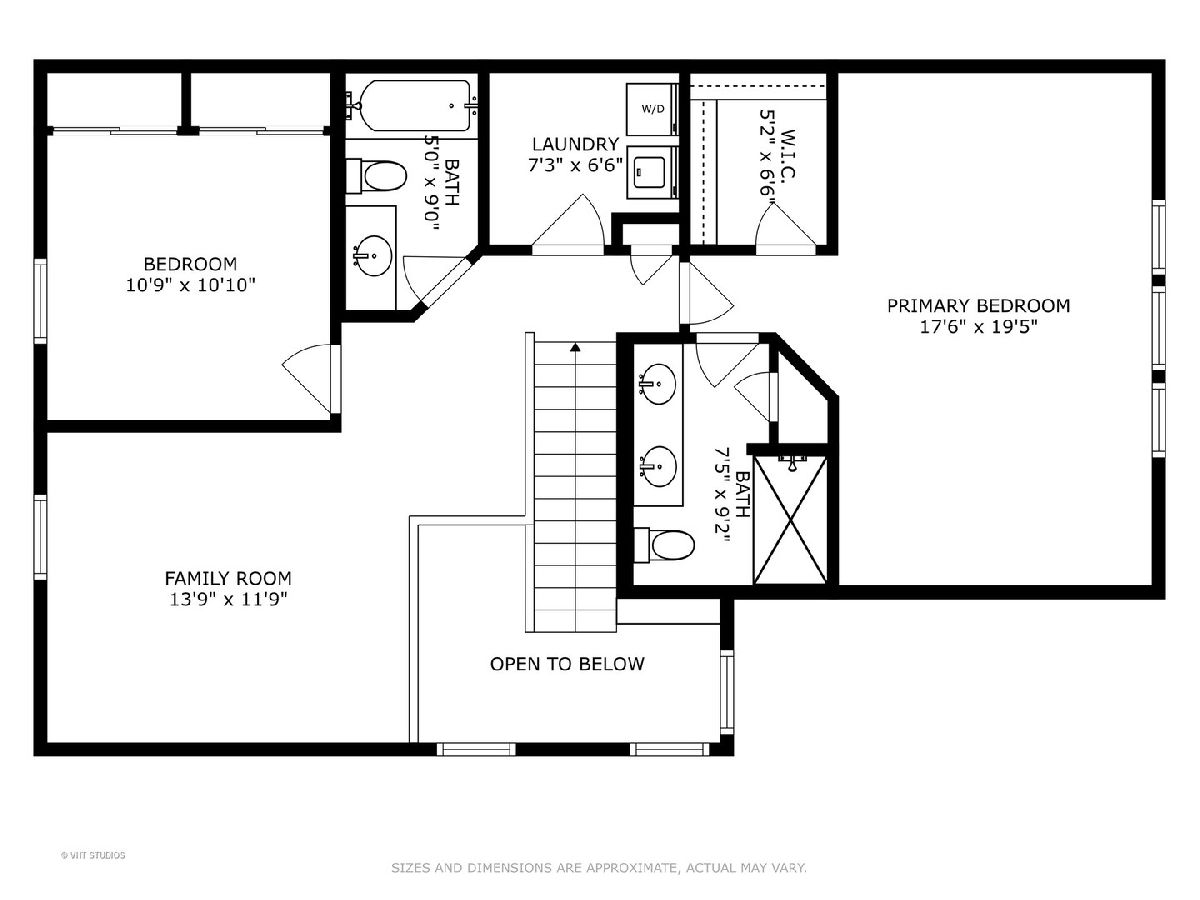

Room Specifics
Total Bedrooms: 2
Bedrooms Above Ground: 2
Bedrooms Below Ground: 0
Dimensions: —
Floor Type: —
Full Bathrooms: 3
Bathroom Amenities: Separate Shower,Double Sink
Bathroom in Basement: 0
Rooms: —
Basement Description: —
Other Specifics
| 2 | |
| — | |
| — | |
| — | |
| — | |
| 124X61 | |
| — | |
| — | |
| — | |
| — | |
| Not in DB | |
| — | |
| — | |
| — | |
| — |
Tax History
| Year | Property Taxes |
|---|---|
| 2021 | $2,709 |
| 2025 | $7,468 |
Contact Agent
Nearby Similar Homes
Nearby Sold Comparables
Contact Agent
Listing Provided By
Urban Aire Realty





