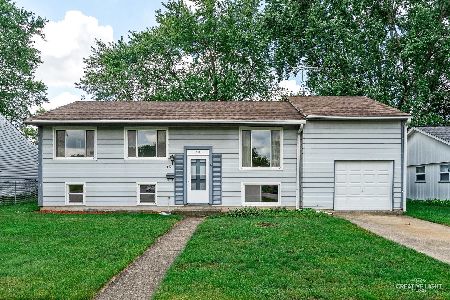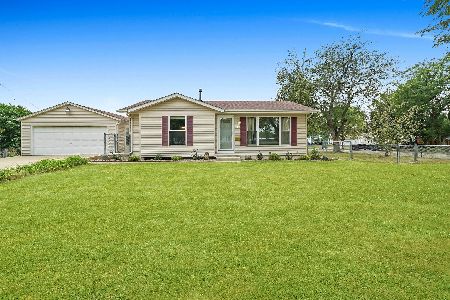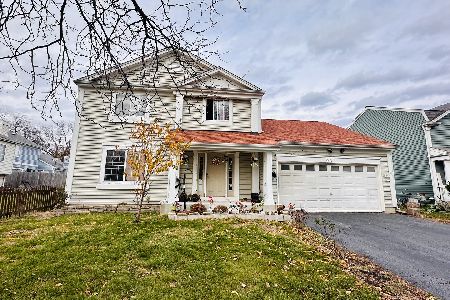1431 Elmwood Drive, Aurora, Illinois 60506
$177,000
|
Sold
|
|
| Status: | Closed |
| Sqft: | 1,776 |
| Cost/Sqft: | $98 |
| Beds: | 3 |
| Baths: | 2 |
| Year Built: | 1992 |
| Property Taxes: | $5,028 |
| Days On Market: | 3827 |
| Lot Size: | 0,23 |
Description
Great West Aurora location minutes from I-88. Lots of news here! Furnace and AC replaced in 2011 - roof replaced in 2014. Updated kitchen with quartz counter tops. Entertain in your private backyard - unilock patio, above ground pool and playset. Hardwood floors throughout most of the first floor. French doors leading to separate dining room. Vaulted ceiling in family room with gas fire place. Pride of ownership here - all major items have been taken care of! Nothing to do but move in! Not a distressed sale - quick close!
Property Specifics
| Single Family | |
| — | |
| — | |
| 1992 | |
| None | |
| — | |
| No | |
| 0.23 |
| Kane | |
| Golden Oaks | |
| 140 / Annual | |
| Other | |
| Public | |
| Public Sewer | |
| 08999641 | |
| 1509307013 |
Property History
| DATE: | EVENT: | PRICE: | SOURCE: |
|---|---|---|---|
| 26 Sep, 2015 | Sold | $177,000 | MRED MLS |
| 29 Aug, 2015 | Under contract | $174,900 | MRED MLS |
| — | Last price change | $184,900 | MRED MLS |
| 1 Aug, 2015 | Listed for sale | $184,900 | MRED MLS |
Room Specifics
Total Bedrooms: 3
Bedrooms Above Ground: 3
Bedrooms Below Ground: 0
Dimensions: —
Floor Type: Carpet
Dimensions: —
Floor Type: Carpet
Full Bathrooms: 2
Bathroom Amenities: —
Bathroom in Basement: 0
Rooms: No additional rooms
Basement Description: Crawl
Other Specifics
| 2 | |
| — | |
| Asphalt | |
| Patio, Above Ground Pool | |
| — | |
| 79.97 X IRREG GIS APPROX L | |
| — | |
| — | |
| Vaulted/Cathedral Ceilings, Hardwood Floors, First Floor Laundry | |
| Range, Microwave, Dishwasher, Washer, Dryer, Disposal, Stainless Steel Appliance(s) | |
| Not in DB | |
| — | |
| — | |
| — | |
| Gas Starter |
Tax History
| Year | Property Taxes |
|---|---|
| 2015 | $5,028 |
Contact Agent
Nearby Similar Homes
Nearby Sold Comparables
Contact Agent
Listing Provided By
CM REALTORS







