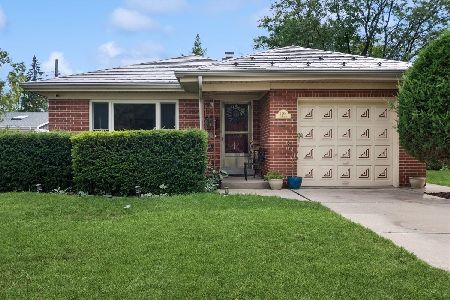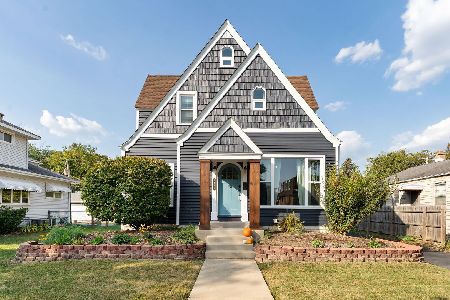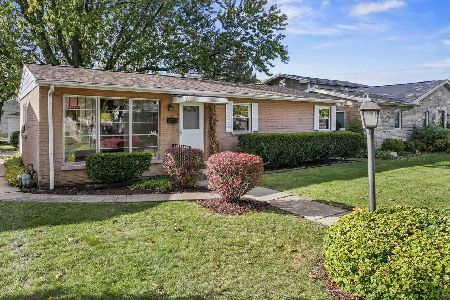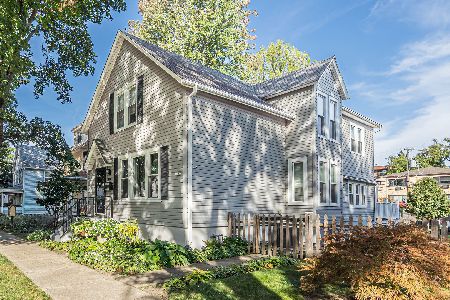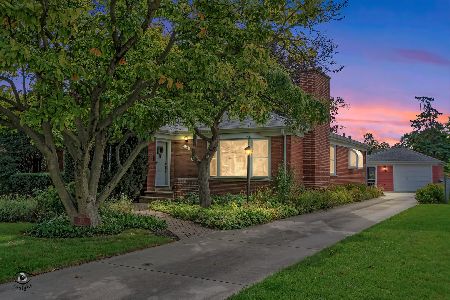1431 Forest Avenue, Des Plaines, Illinois 60018
$240,000
|
Sold
|
|
| Status: | Closed |
| Sqft: | 1,036 |
| Cost/Sqft: | $240 |
| Beds: | 2 |
| Baths: | 2 |
| Year Built: | 1953 |
| Property Taxes: | $5,748 |
| Days On Market: | 3985 |
| Lot Size: | 0,00 |
Description
Terrific step ranch. All NEW dark oak flooring + both crown and chair molding everywhere! Gorgeous kitchen with 42' birch cabinets, granite counter, wine rack, pantry. (appliances are excluded) Dining area + big sunroom. Master bath, jacuzzi, double vanity set up. Huge finished basement with Italian tile, can lighting, large office area, closets, 75 gal hot water, new 220amp service, 4yr roof, huge deck and yard.
Property Specifics
| Single Family | |
| — | |
| Step Ranch | |
| 1953 | |
| Full | |
| — | |
| No | |
| — |
| Cook | |
| — | |
| 0 / Not Applicable | |
| None | |
| Lake Michigan | |
| Public Sewer | |
| 08799068 | |
| 09204110040000 |
Property History
| DATE: | EVENT: | PRICE: | SOURCE: |
|---|---|---|---|
| 22 May, 2015 | Sold | $240,000 | MRED MLS |
| 21 Jan, 2015 | Under contract | $249,000 | MRED MLS |
| — | Last price change | $279,000 | MRED MLS |
| 8 Dec, 2014 | Listed for sale | $279,000 | MRED MLS |
Room Specifics
Total Bedrooms: 3
Bedrooms Above Ground: 2
Bedrooms Below Ground: 1
Dimensions: —
Floor Type: Hardwood
Dimensions: —
Floor Type: Porcelain Tile
Full Bathrooms: 2
Bathroom Amenities: Whirlpool
Bathroom in Basement: 1
Rooms: Office,Sun Room
Basement Description: Finished
Other Specifics
| 2 | |
| Concrete Perimeter | |
| Asphalt | |
| Deck | |
| Common Grounds | |
| 60X191 | |
| Full,Unfinished | |
| Full | |
| Hardwood Floors, First Floor Full Bath | |
| — | |
| Not in DB | |
| Sidewalks, Street Lights, Street Paved | |
| — | |
| — | |
| — |
Tax History
| Year | Property Taxes |
|---|---|
| 2015 | $5,748 |
Contact Agent
Nearby Similar Homes
Nearby Sold Comparables
Contact Agent
Listing Provided By
Exit Strategy Realty

