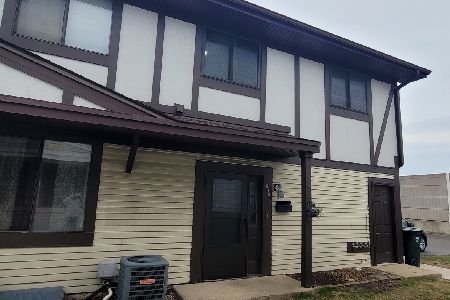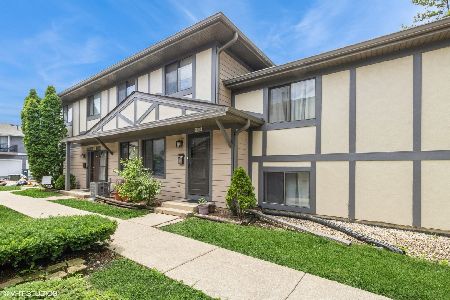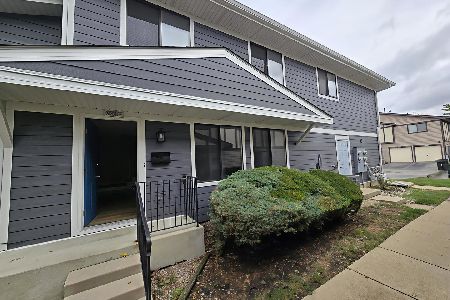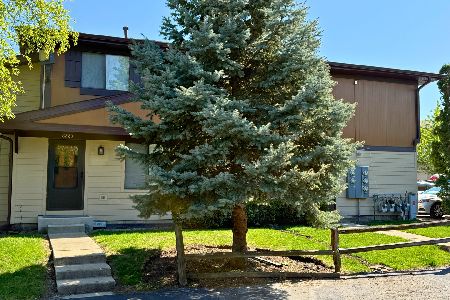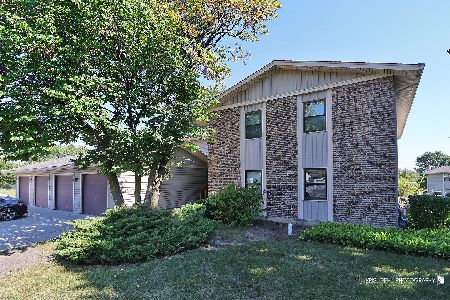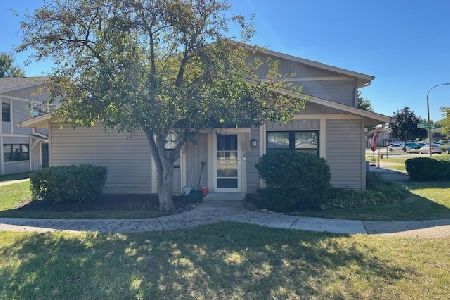1431 Fremont Drive, Hanover Park, Illinois 60133
$41,100
|
Sold
|
|
| Status: | Closed |
| Sqft: | 0 |
| Cost/Sqft: | — |
| Beds: | 2 |
| Baths: | 1 |
| Year Built: | — |
| Property Taxes: | $2,919 |
| Days On Market: | 4822 |
| Lot Size: | 0,00 |
Description
Freshly painted, new carpet and kitchen floor, Updated bath. Move in ready. Not a short sale. Priced for a quick sale. Property being sold as is.
Property Specifics
| Condos/Townhomes | |
| 1 | |
| — | |
| — | |
| None | |
| — | |
| No | |
| — |
| Du Page | |
| Fremont Junction | |
| 227 / Monthly | |
| Insurance,Pool,Exterior Maintenance,Lawn Care,Scavenger,Snow Removal | |
| Public | |
| Public Sewer | |
| 08140989 | |
| 0206104028 |
Nearby Schools
| NAME: | DISTRICT: | DISTANCE: | |
|---|---|---|---|
|
Grade School
Greenbrook Elementary School |
20 | — | |
|
Middle School
Spring Wood Middle School |
20 | Not in DB | |
|
High School
Lake Park High School |
108 | Not in DB | |
Property History
| DATE: | EVENT: | PRICE: | SOURCE: |
|---|---|---|---|
| 15 Oct, 2007 | Sold | $145,600 | MRED MLS |
| 11 Sep, 2007 | Under contract | $144,900 | MRED MLS |
| — | Last price change | $145,000 | MRED MLS |
| 21 Apr, 2007 | Listed for sale | $148,000 | MRED MLS |
| 5 Oct, 2012 | Sold | $41,100 | MRED MLS |
| 9 Sep, 2012 | Under contract | $45,000 | MRED MLS |
| 17 Aug, 2012 | Listed for sale | $45,000 | MRED MLS |
Room Specifics
Total Bedrooms: 2
Bedrooms Above Ground: 2
Bedrooms Below Ground: 0
Dimensions: —
Floor Type: Carpet
Full Bathrooms: 1
Bathroom Amenities: —
Bathroom in Basement: —
Rooms: No additional rooms
Basement Description: None
Other Specifics
| 1 | |
| Concrete Perimeter | |
| Asphalt | |
| Balcony, In Ground Pool | |
| Common Grounds | |
| COMMON | |
| — | |
| None | |
| First Floor Laundry, Laundry Hook-Up in Unit | |
| — | |
| Not in DB | |
| — | |
| — | |
| Park, Pool | |
| — |
Tax History
| Year | Property Taxes |
|---|---|
| 2007 | $2,524 |
| 2012 | $2,919 |
Contact Agent
Nearby Similar Homes
Nearby Sold Comparables
Contact Agent
Listing Provided By
RE/MAX Suburban

