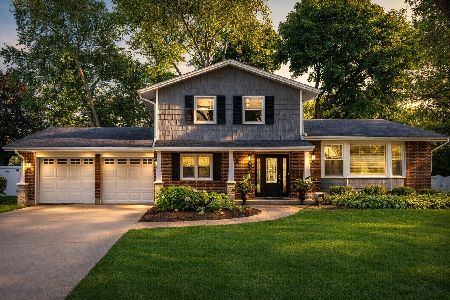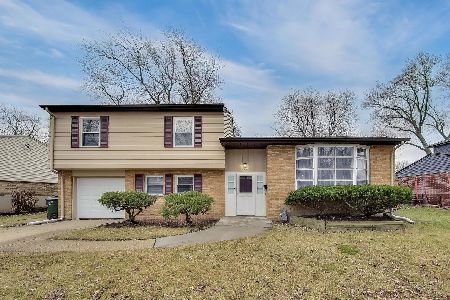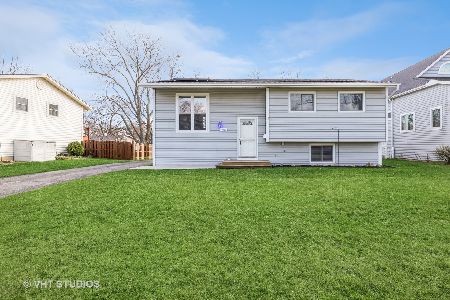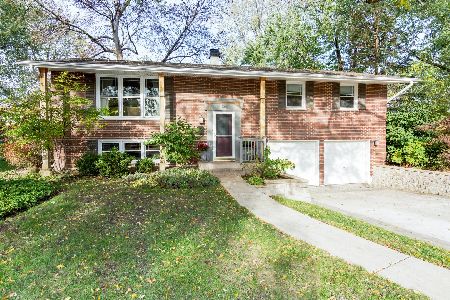1431 Joyce Avenue, Palatine, Illinois 60074
$302,000
|
Sold
|
|
| Status: | Closed |
| Sqft: | 1,800 |
| Cost/Sqft: | $172 |
| Beds: | 4 |
| Baths: | 2 |
| Year Built: | 1964 |
| Property Taxes: | $6,317 |
| Days On Market: | 2514 |
| Lot Size: | 0,24 |
Description
WELCOME HOME.DONT BE FOOLED THIS HOME IS LARGER THAN IT LOOKS. THIS 4 BR 2BA updated raised ranch is move in ready nestled in a quiet and tranquil neighborhood and about 2 minutes from Rt 53. This raised ranch boasts a full 2 stories with a completely finished lower level and a walk out, going out to an oversized yard which is great for summer family get togethers, with a shed and a detached 2 car garage. This home has been meticulously maintained . Some of this home's amenities are the oak cabinet kitchen with granite counter tops, and engineered hard wood floor,6 panel oak doors, a 4 year old rehabbed second bath with one year old wood and wrought iron railings. The Dining room has a SGD that opens up to a 10 X14 deck which is 4 years old . The roof is 10 years old, garage siding & shed are 1 year old, HWH is 4 years old ,HVAC with humidifier 8 yrs old and a 2 year old Fridge This home is a must see .
Property Specifics
| Single Family | |
| — | |
| — | |
| 1964 | |
| Full,English | |
| — | |
| No | |
| 0.24 |
| Cook | |
| — | |
| 0 / Not Applicable | |
| None | |
| Public | |
| Public Sewer | |
| 10301286 | |
| 02242090300000 |
Nearby Schools
| NAME: | DISTRICT: | DISTANCE: | |
|---|---|---|---|
|
Grade School
Lake Louise Elementary School |
15 | — | |
|
Middle School
Winston Campus-junior High |
15 | Not in DB | |
|
High School
Palatine High School |
211 | Not in DB | |
Property History
| DATE: | EVENT: | PRICE: | SOURCE: |
|---|---|---|---|
| 7 May, 2019 | Sold | $302,000 | MRED MLS |
| 22 Mar, 2019 | Under contract | $309,900 | MRED MLS |
| 8 Mar, 2019 | Listed for sale | $309,900 | MRED MLS |
| 28 May, 2024 | Sold | $380,000 | MRED MLS |
| 17 Apr, 2024 | Under contract | $395,000 | MRED MLS |
| 7 Mar, 2024 | Listed for sale | $395,000 | MRED MLS |
Room Specifics
Total Bedrooms: 4
Bedrooms Above Ground: 4
Bedrooms Below Ground: 0
Dimensions: —
Floor Type: Wood Laminate
Dimensions: —
Floor Type: Wood Laminate
Dimensions: —
Floor Type: Carpet
Full Bathrooms: 2
Bathroom Amenities: —
Bathroom in Basement: 1
Rooms: Foyer
Basement Description: Finished,Exterior Access
Other Specifics
| 2 | |
| Concrete Perimeter | |
| Asphalt | |
| Deck | |
| Fenced Yard | |
| 61X167X62X167 | |
| — | |
| None | |
| Wood Laminate Floors | |
| Range, Microwave, Refrigerator, Washer, Dryer | |
| Not in DB | |
| — | |
| — | |
| — | |
| — |
Tax History
| Year | Property Taxes |
|---|---|
| 2019 | $6,317 |
| 2024 | $7,827 |
Contact Agent
Nearby Similar Homes
Nearby Sold Comparables
Contact Agent
Listing Provided By
Mathisen Realty, Inc.












