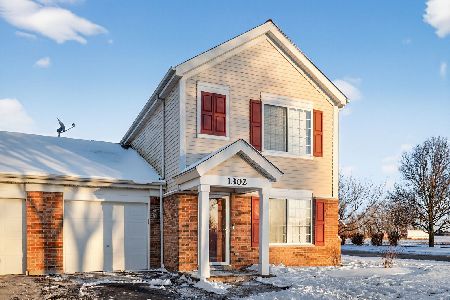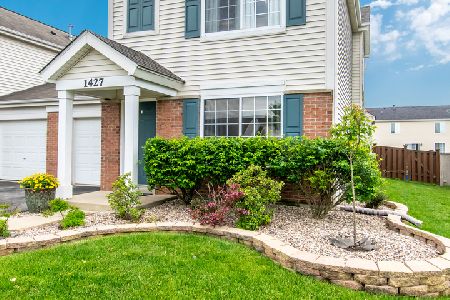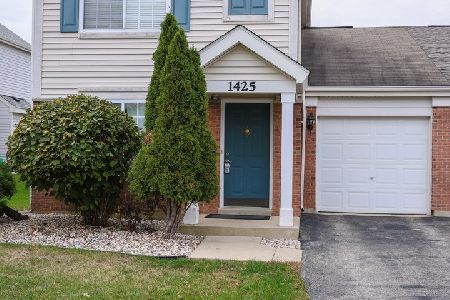1431 Kettleson Drive, Minooka, Illinois 60447
$176,000
|
Sold
|
|
| Status: | Closed |
| Sqft: | 1,700 |
| Cost/Sqft: | $108 |
| Beds: | 3 |
| Baths: | 3 |
| Year Built: | 2006 |
| Property Taxes: | $4,353 |
| Days On Market: | 2480 |
| Lot Size: | 0,00 |
Description
New to the Market is this 1700 Sq. ft. 3 Bed, 2.5 Bath Home. Freshly Painted on Both Floors. New Carpet Upstairs and in Living Room on Main Floor. New Laminate in the Kitchen, with Ceramic Flooring in the Family Room.Fireplace Warms the Family Room on Cold Winter Days. 2 Car Tandem Garage means no more scraping Car Windows! Sliding Glass Doors Open to the Brick Patio, and the Large Yard. Washer and Dryer included on the 2nd Floor. Eat In Kitchen Features lots of Counter Space. Move In Ready!
Property Specifics
| Condos/Townhomes | |
| 2 | |
| — | |
| 2006 | |
| None | |
| — | |
| No | |
| — |
| Kendall | |
| Summerfield | |
| 250 / Annual | |
| Other | |
| Public | |
| Public Sewer | |
| 10351868 | |
| 0926401032 |
Nearby Schools
| NAME: | DISTRICT: | DISTANCE: | |
|---|---|---|---|
|
Grade School
Minooka Elementary School |
201 | — | |
|
Middle School
Minooka Junior High School |
201 | Not in DB | |
|
High School
Minooka Community High School |
111 | Not in DB | |
Property History
| DATE: | EVENT: | PRICE: | SOURCE: |
|---|---|---|---|
| 19 Jul, 2019 | Sold | $176,000 | MRED MLS |
| 4 Jun, 2019 | Under contract | $182,900 | MRED MLS |
| 22 Apr, 2019 | Listed for sale | $182,900 | MRED MLS |
Room Specifics
Total Bedrooms: 3
Bedrooms Above Ground: 3
Bedrooms Below Ground: 0
Dimensions: —
Floor Type: Carpet
Dimensions: —
Floor Type: Carpet
Full Bathrooms: 3
Bathroom Amenities: —
Bathroom in Basement: 0
Rooms: No additional rooms
Basement Description: None
Other Specifics
| 2 | |
| — | |
| Asphalt | |
| — | |
| — | |
| 41X155 | |
| — | |
| Full | |
| — | |
| Range, Microwave, Dishwasher, Refrigerator, Washer, Dryer | |
| Not in DB | |
| — | |
| — | |
| Park | |
| — |
Tax History
| Year | Property Taxes |
|---|---|
| 2019 | $4,353 |
Contact Agent
Nearby Similar Homes
Nearby Sold Comparables
Contact Agent
Listing Provided By
Century 21 Affiliated






