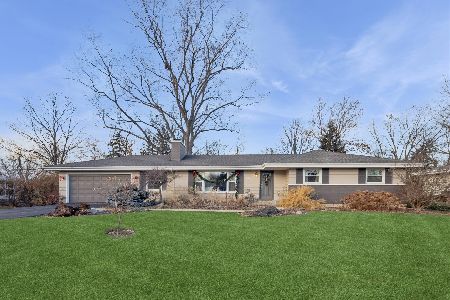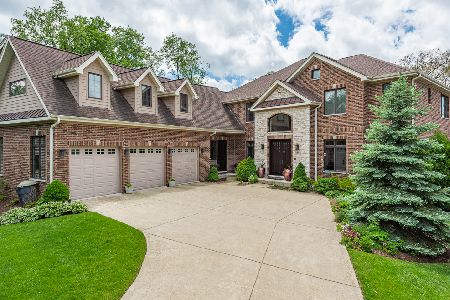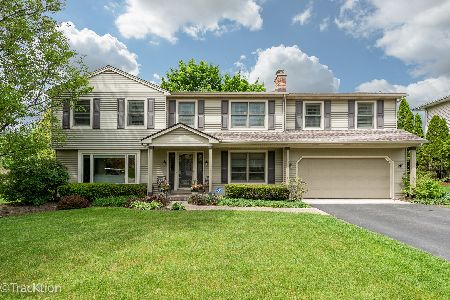1431 Parrish Court, Downers Grove, Illinois 60515
$480,000
|
Sold
|
|
| Status: | Closed |
| Sqft: | 2,240 |
| Cost/Sqft: | $234 |
| Beds: | 4 |
| Baths: | 3 |
| Year Built: | 1976 |
| Property Taxes: | $8,828 |
| Days On Market: | 3480 |
| Lot Size: | 0,27 |
Description
Exceptional Family home located on a quiet cul de sac in North Downers Grove! Gracious rooms with nice flow. Sunny Kitchen features white cabinets, Stainless Steel Appliances and Quartz Counter Tops! Large Breakfast Room. Inviting Family Room off the Kitchen with Wood Burning Fireplace and Hunter Douglas remote controlled window treatment. First Floor Laundry/Mud Room with an exterior door. Three Season Sunroom with Vaulted Ceiling for Summertime Entertaining and Family Fun! Huge Master Suite with Updated Bath has a Travertine Marble Shower. Large Bedrooms, 3 with Walk in Closets. Private, professionally landscaped back yard backs up to wooded land belonging to School district 58. Gate in back yard allows access to the sidewalk leading to Belle Aire Elementary School. You can walk to school without crossing any streets. Roof replaced in 2013. Highly rated North Downers Grove Schools! Convenient location!
Property Specifics
| Single Family | |
| — | |
| Traditional | |
| 1976 | |
| Full | |
| — | |
| No | |
| 0.27 |
| Du Page | |
| — | |
| 0 / Not Applicable | |
| None | |
| Lake Michigan | |
| Public Sewer | |
| 09279316 | |
| 0631407030 |
Nearby Schools
| NAME: | DISTRICT: | DISTANCE: | |
|---|---|---|---|
|
Grade School
Belle Aire Elementary School |
58 | — | |
|
Middle School
Herrick Middle School |
58 | Not in DB | |
|
High School
North High School |
99 | Not in DB | |
Property History
| DATE: | EVENT: | PRICE: | SOURCE: |
|---|---|---|---|
| 15 Feb, 2017 | Sold | $480,000 | MRED MLS |
| 6 Dec, 2016 | Under contract | $524,900 | MRED MLS |
| — | Last price change | $549,900 | MRED MLS |
| 7 Jul, 2016 | Listed for sale | $549,900 | MRED MLS |
Room Specifics
Total Bedrooms: 4
Bedrooms Above Ground: 4
Bedrooms Below Ground: 0
Dimensions: —
Floor Type: Carpet
Dimensions: —
Floor Type: Carpet
Dimensions: —
Floor Type: Carpet
Full Bathrooms: 3
Bathroom Amenities: —
Bathroom in Basement: 0
Rooms: Breakfast Room,Foyer,Sun Room
Basement Description: Unfinished
Other Specifics
| 2 | |
| Concrete Perimeter | |
| Asphalt | |
| Deck, Porch Screened | |
| Cul-De-Sac,Fenced Yard | |
| 111X119 | |
| Pull Down Stair | |
| Full | |
| Wood Laminate Floors, First Floor Laundry | |
| Range, Microwave, Dishwasher, Refrigerator, Washer, Dryer, Disposal, Stainless Steel Appliance(s) | |
| Not in DB | |
| — | |
| — | |
| — | |
| Wood Burning |
Tax History
| Year | Property Taxes |
|---|---|
| 2017 | $8,828 |
Contact Agent
Nearby Similar Homes
Nearby Sold Comparables
Contact Agent
Listing Provided By
RE/MAX Enterprises









