1431 Plumwood Drive, Libertyville, Illinois 60048
$1,170,000
|
Sold
|
|
| Status: | Closed |
| Sqft: | 4,873 |
| Cost/Sqft: | $246 |
| Beds: | 5 |
| Baths: | 4 |
| Year Built: | 1992 |
| Property Taxes: | $24,987 |
| Days On Market: | 355 |
| Lot Size: | 0,00 |
Description
Discover nearly 4,900 sq ft of luxury in this stunning 5-bedroom custom home, nestled in the highly sought-after Wineberry neighborhood. Situated on a beautifully landscaped lot with mature trees, this home welcomes you with an elegant two-story foyer and a grand staircase. The main level includes an impressive office with coffered ceilings, custom built-ins, and French doors, flowing effortlessly into the spacious living and dining areas. The family room is a showstopper with tall Pella windows that bathe the space in light, custom millwork, and a cozy fireplace. At the heart of the home, the gourmet kitchen awaits with a huge center island, granite countertops, high-end stainless steel appliances, and abundant cabinetry. Gather in the bright breakfast area or entertain in style with a butler's pantry connecting to the formal dining room. A convenient second staircase off the family room leads upstairs to the luxurious primary suite, featuring a serene sitting area, oversized walk-in closet with custom shelving, and a recently remodeled spa bath complete with a freestanding jetted tub, skylight, and dual vanities. Four additional generously sized bedrooms include a Jack-and-Jill bath, and the 5th bedroom, located above the garage, offers flexible space perfect for a playroom, home gym or second office. Downstairs, the expansive basement delivers endless possibilities for recreation, fitness, or a home theater, plus ample storage. Outside, enjoy a private backyard oasis with a patio, lush greenery, and playset - perfect for relaxation or family fun. This home also includes a 3-car side-load garage, an in-ground sprinkler system, newer dual-zoned HVAC, and a cedar roof replaced just two years ago. Ideally located just minutes from vibrant downtown Libertyville, top-rated Libertyville schools, and easy I-94 access, this Wineberry gem is ready to welcome you home!
Property Specifics
| Single Family | |
| — | |
| — | |
| 1992 | |
| — | |
| — | |
| No | |
| — |
| Lake | |
| Wineberry | |
| 400 / Annual | |
| — | |
| — | |
| — | |
| 12280497 | |
| 11084090050000 |
Nearby Schools
| NAME: | DISTRICT: | DISTANCE: | |
|---|---|---|---|
|
Grade School
Butterfield School |
70 | — | |
|
Middle School
Highland Middle School |
70 | Not in DB | |
|
High School
Libertyville High School |
128 | Not in DB | |
Property History
| DATE: | EVENT: | PRICE: | SOURCE: |
|---|---|---|---|
| 24 Jun, 2024 | Sold | $1,130,000 | MRED MLS |
| 7 May, 2024 | Under contract | $1,199,000 | MRED MLS |
| — | Last price change | $1,250,000 | MRED MLS |
| 14 Mar, 2024 | Listed for sale | $1,250,000 | MRED MLS |
| 2 May, 2025 | Sold | $1,170,000 | MRED MLS |
| 22 Feb, 2025 | Under contract | $1,200,000 | MRED MLS |
| 4 Dec, 2024 | Listed for sale | $1,200,000 | MRED MLS |
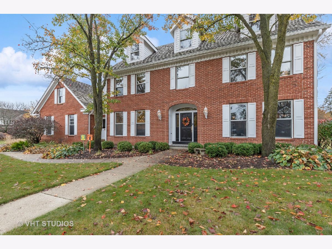
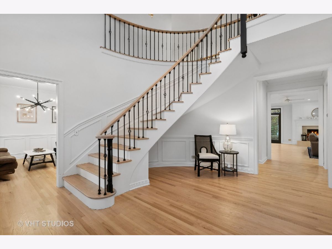
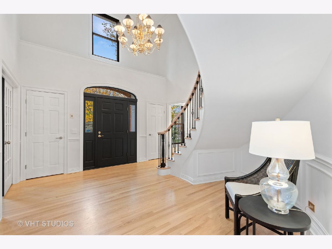
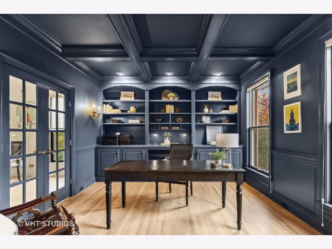
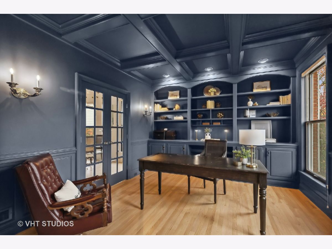
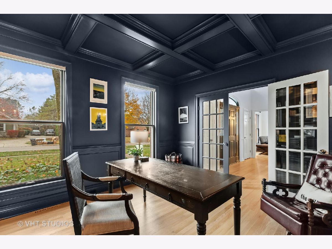
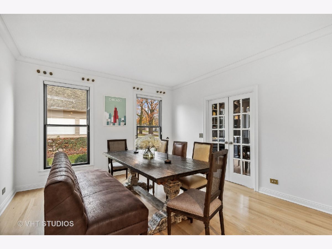
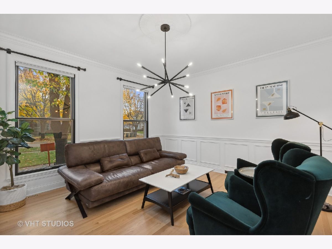
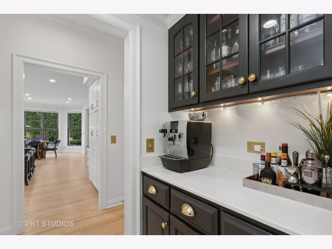
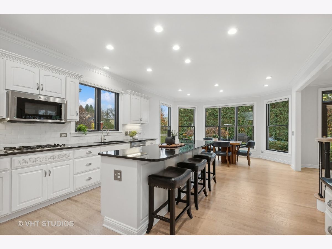
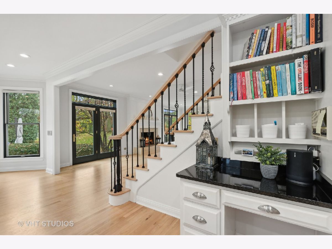
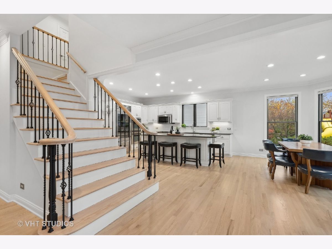
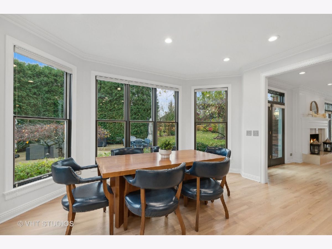
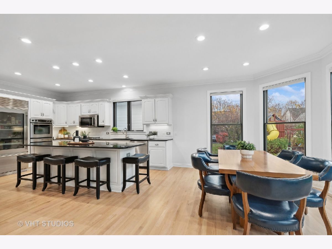
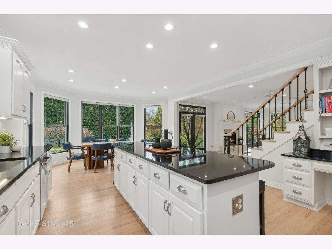
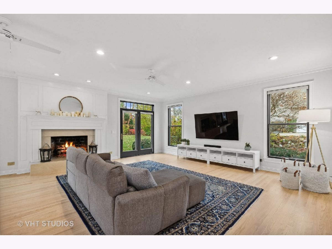
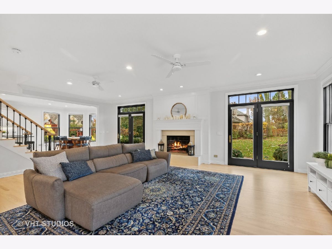
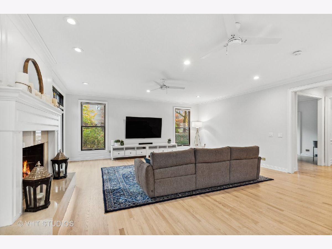
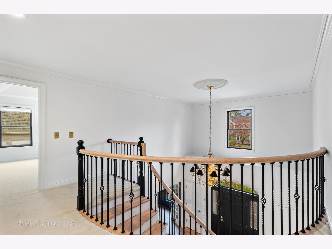
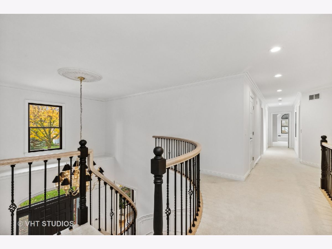
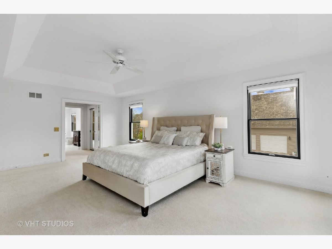
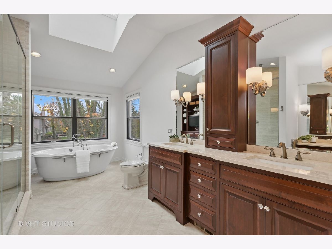
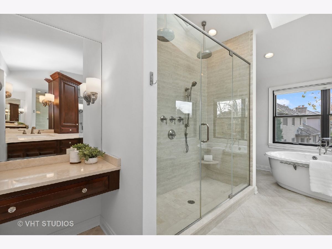
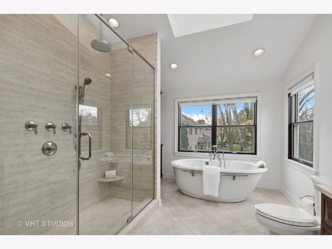
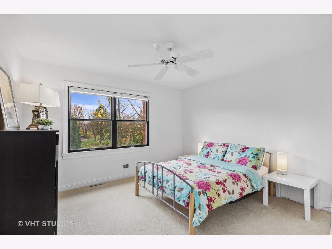
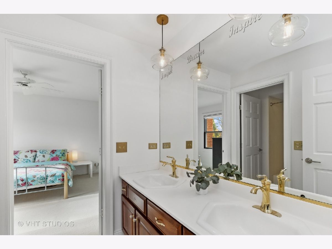
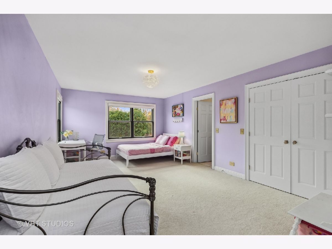
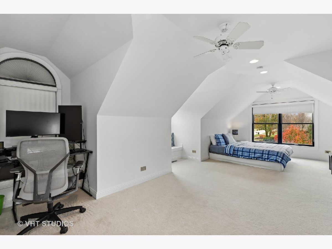
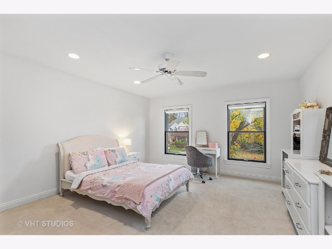
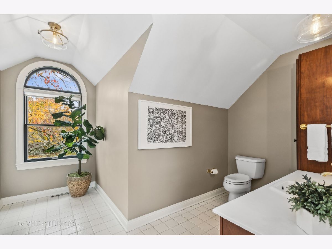
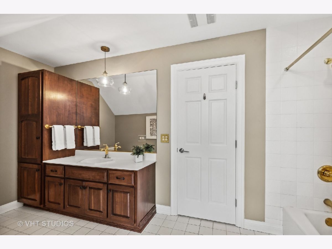
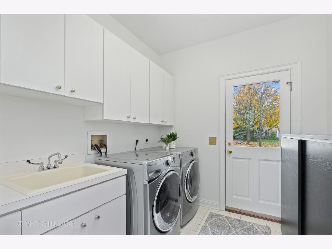
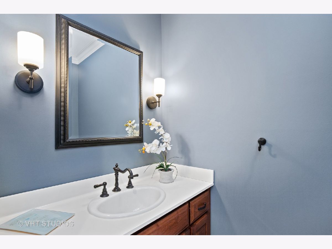
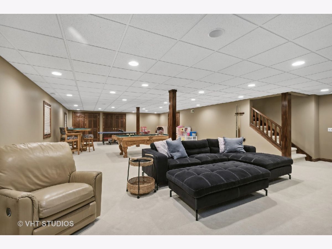
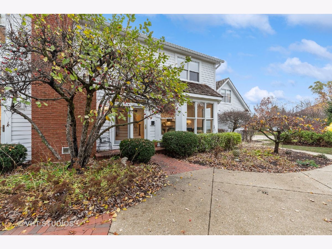
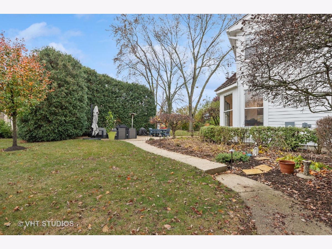
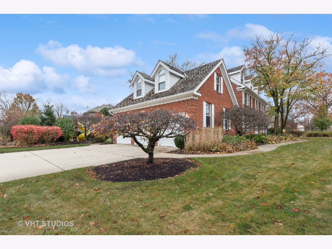
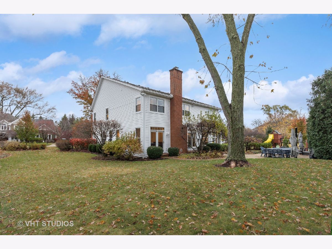
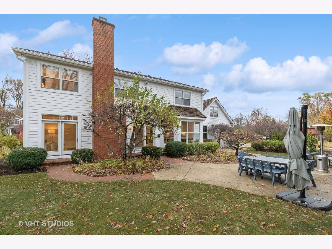
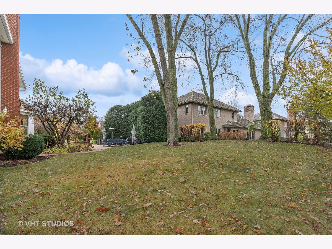
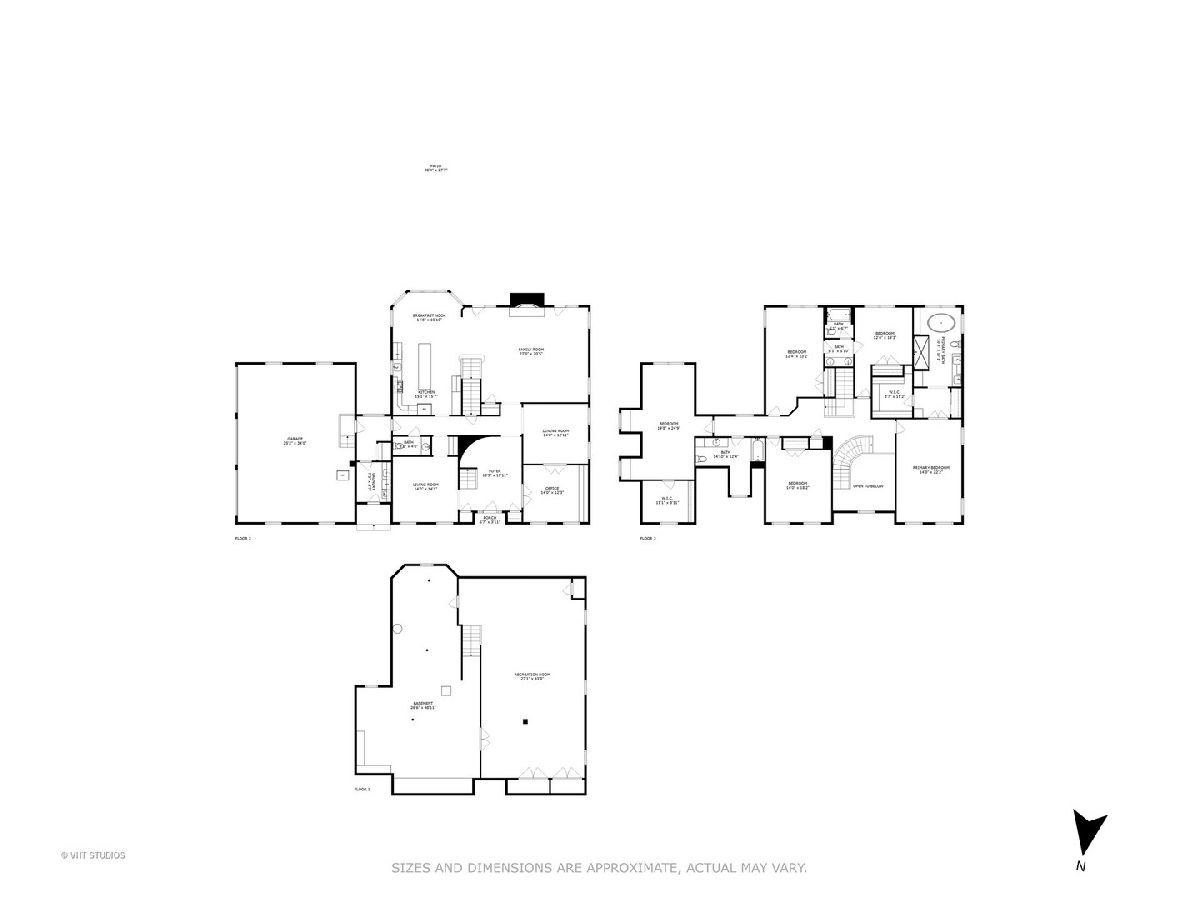
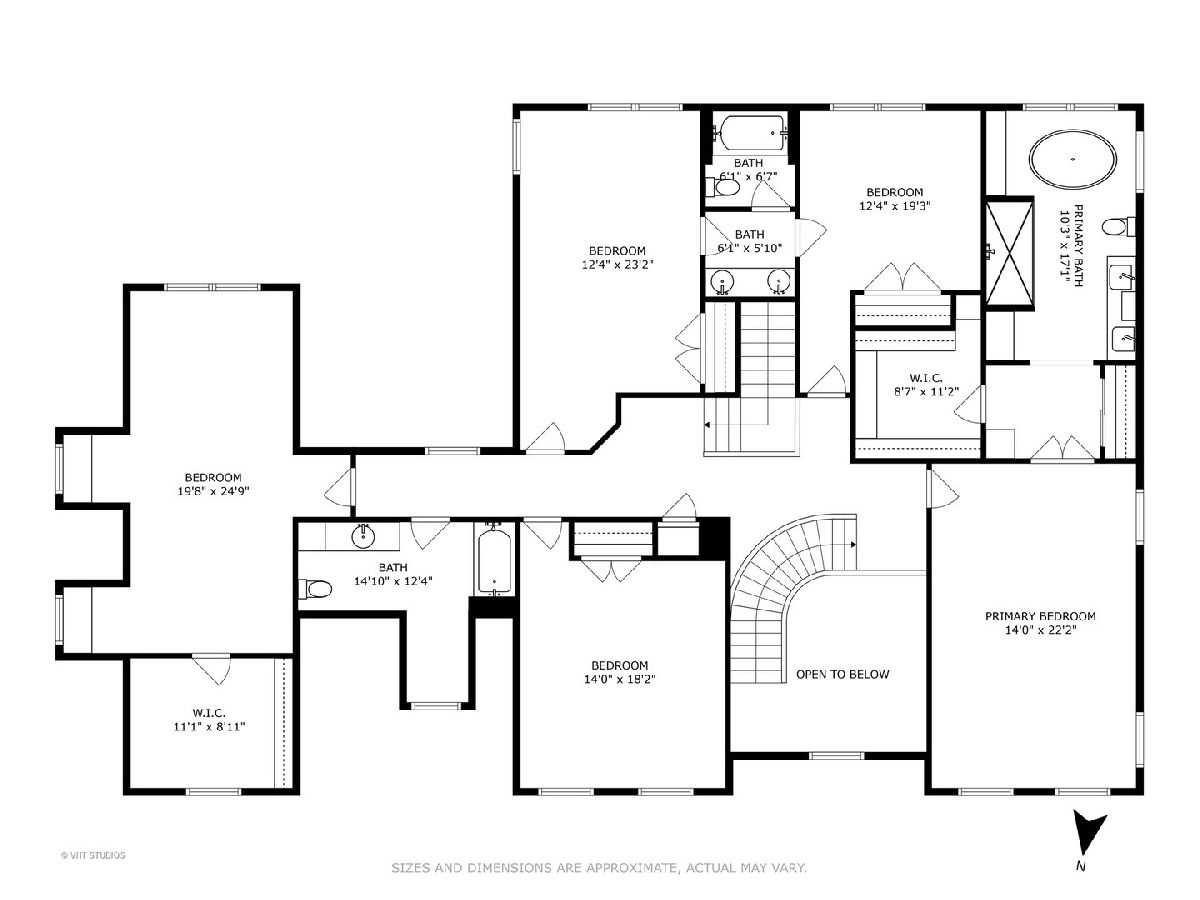
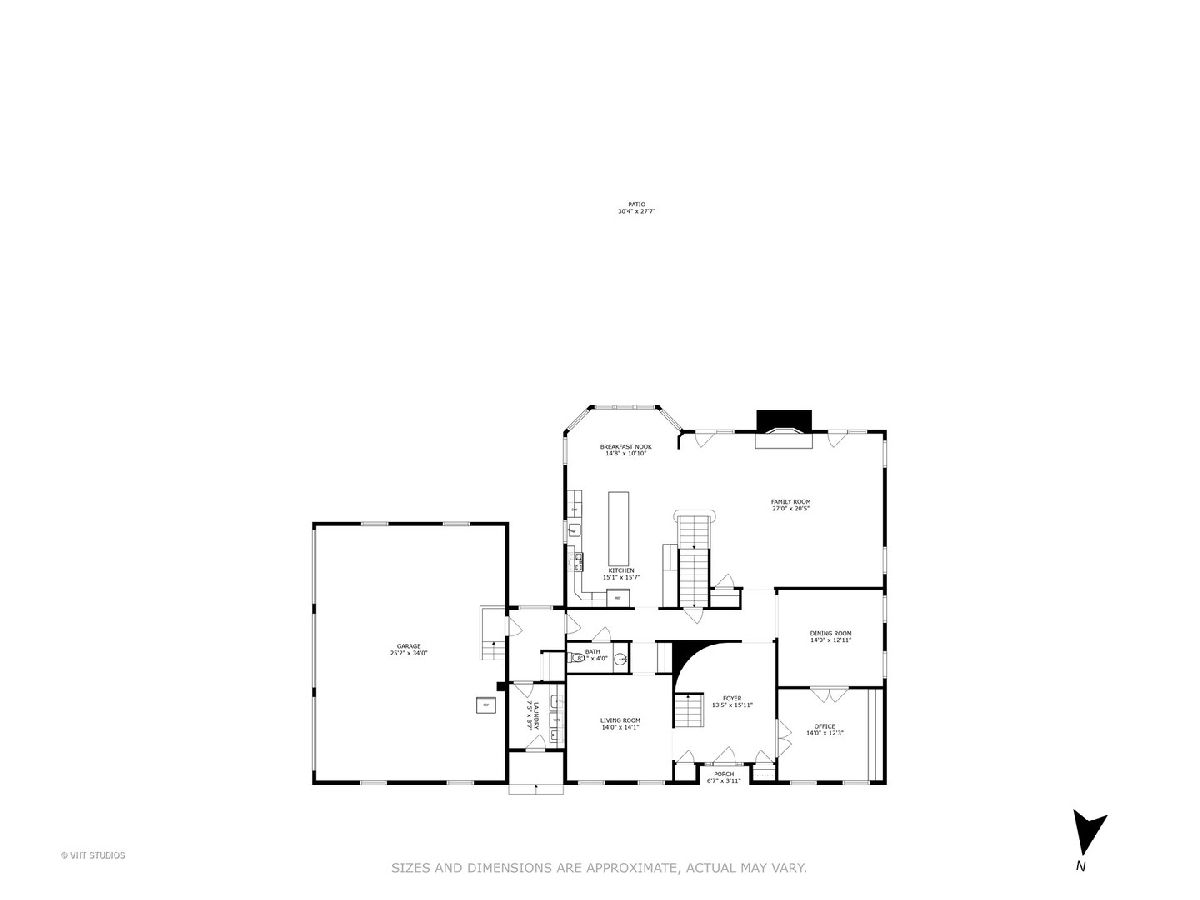
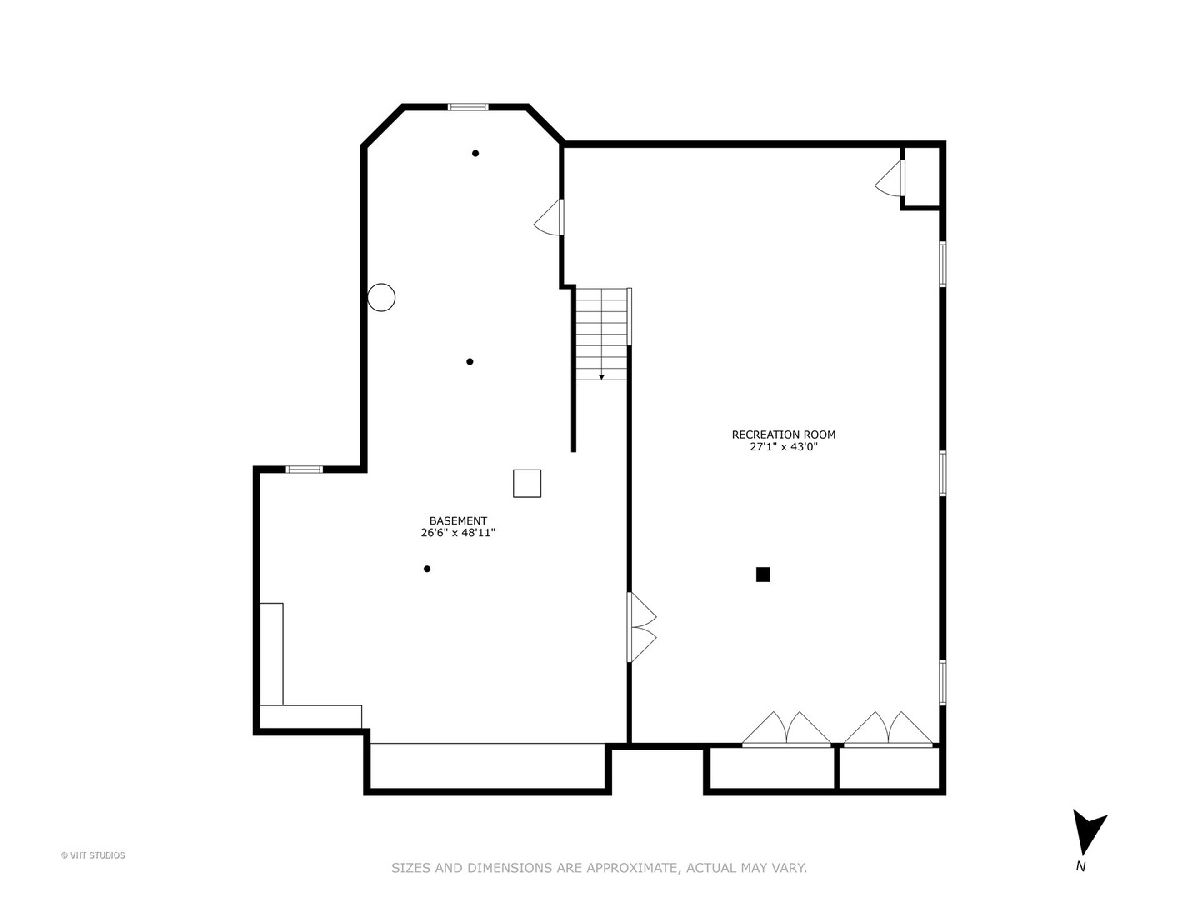
Room Specifics
Total Bedrooms: 5
Bedrooms Above Ground: 5
Bedrooms Below Ground: 0
Dimensions: —
Floor Type: —
Dimensions: —
Floor Type: —
Dimensions: —
Floor Type: —
Dimensions: —
Floor Type: —
Full Bathrooms: 4
Bathroom Amenities: Whirlpool,Separate Shower,Double Sink
Bathroom in Basement: 0
Rooms: —
Basement Description: —
Other Specifics
| 3 | |
| — | |
| — | |
| — | |
| — | |
| 136X127X150X125 | |
| Dormer | |
| — | |
| — | |
| — | |
| Not in DB | |
| — | |
| — | |
| — | |
| — |
Tax History
| Year | Property Taxes |
|---|---|
| 2024 | $24,987 |
Contact Agent
Contact Agent
Listing Provided By
Baird & Warner


