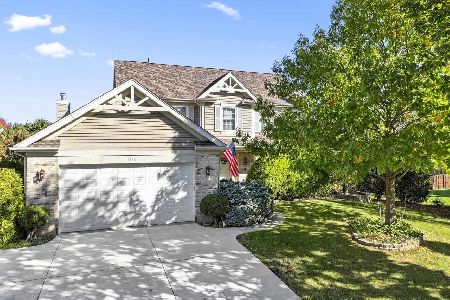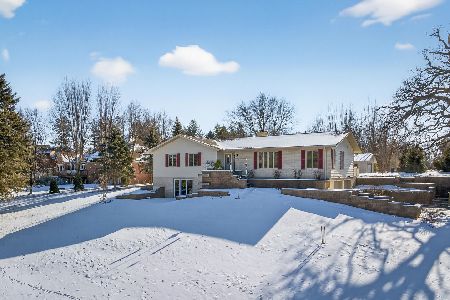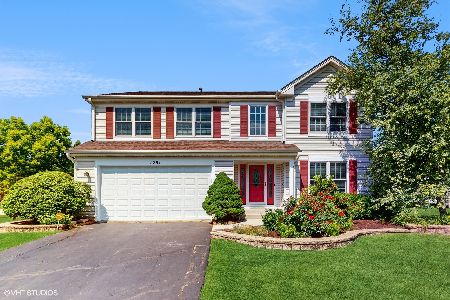1431 Richmond Lane, Algonquin, Illinois 60102
$248,000
|
Sold
|
|
| Status: | Closed |
| Sqft: | 3,100 |
| Cost/Sqft: | $84 |
| Beds: | 4 |
| Baths: | 3 |
| Year Built: | 1997 |
| Property Taxes: | $9,381 |
| Days On Market: | 3778 |
| Lot Size: | 0,23 |
Description
Not Included: Drapes and Chandelier in Eat-In Kitchen. Beautiful 2-Story Home on Quiet Street. Open Concept. Cathedral Ceilings. Spacious Eat-In Kitchen w/ Large Island. Lots of Natural Lighting. Separate Dining Area. Fireplace in Family Room. Den/Office on 1st Level. 3-Car Attached Garage w/ Plenty of Storage. Unfinished Full Basement w/ Tons of Potential. 2nd Level 4-Bedrooms. His and Her Master Closets. Extra Large Master Suite w/ Master Bathroom. Lovely Back Yard. Well-Kept and Will Go Fast!
Property Specifics
| Single Family | |
| — | |
| — | |
| 1997 | |
| Full | |
| ULTIMA | |
| No | |
| 0.23 |
| Kane | |
| Willoughby Farms | |
| 220 / Annual | |
| None | |
| Public | |
| Public Sewer | |
| 09072262 | |
| 0304355012 |
Nearby Schools
| NAME: | DISTRICT: | DISTANCE: | |
|---|---|---|---|
|
Grade School
Westfield Community School |
300 | — | |
|
Middle School
Westfield Community School |
300 | Not in DB | |
|
High School
H D Jacobs High School |
300 | Not in DB | |
Property History
| DATE: | EVENT: | PRICE: | SOURCE: |
|---|---|---|---|
| 15 Jul, 2016 | Sold | $248,000 | MRED MLS |
| 11 Mar, 2016 | Under contract | $259,900 | MRED MLS |
| — | Last price change | $274,900 | MRED MLS |
| 26 Oct, 2015 | Listed for sale | $304,900 | MRED MLS |
Room Specifics
Total Bedrooms: 4
Bedrooms Above Ground: 4
Bedrooms Below Ground: 0
Dimensions: —
Floor Type: Carpet
Dimensions: —
Floor Type: Carpet
Dimensions: —
Floor Type: Carpet
Full Bathrooms: 3
Bathroom Amenities: Whirlpool,Separate Shower,Double Sink
Bathroom in Basement: 1
Rooms: Den
Basement Description: Unfinished
Other Specifics
| 3 | |
| — | |
| — | |
| Patio | |
| — | |
| 77X135 | |
| — | |
| Full | |
| Vaulted/Cathedral Ceilings, Hardwood Floors, First Floor Laundry, First Floor Full Bath | |
| Range, Microwave, Dishwasher, Refrigerator, Washer, Dryer, Disposal | |
| Not in DB | |
| Sidewalks, Street Lights, Street Paved | |
| — | |
| — | |
| — |
Tax History
| Year | Property Taxes |
|---|---|
| 2016 | $9,381 |
Contact Agent
Nearby Similar Homes
Nearby Sold Comparables
Contact Agent
Listing Provided By
Charles Rutenberg Realty






