1431 Sussex Lane, Wheaton, Illinois 60189
$397,000
|
Sold
|
|
| Status: | Closed |
| Sqft: | 3,120 |
| Cost/Sqft: | $127 |
| Beds: | 4 |
| Baths: | 3 |
| Year Built: | 1972 |
| Property Taxes: | $9,242 |
| Days On Market: | 1456 |
| Lot Size: | 0,36 |
Description
Perfect First Time Home Buyer Opportunity! Welcome to a spacious 4 Bedroom (All on Second Floor & All Hardwood!), 2.5 Bathrooms, 2-Story, estimated 3,120 Square Foot Home (no basement) situated on a LARGE (108' Wide x 135" Deep), Quiet Corner lot. Smart Floor Plans that make living easy and enjoyable! Walk into your Foyer that gives you three options; the Large Living Room on your left with Hardwood Flooring; straight ahead to your Galley Style Kitchen with ALL STAINLESS-STEEL APPLIANCES including a Gas Stove, a Pantry Closet under the Stairs, and flowing into a separate Eating Area Space. The Dining Room is located between the Foyer and Eating Area. Enjoy an NEW LVT FLOOR (2022) & FRESHLY PAINTED (2022) IMPRESSIVE 33' x 18' Family Room with a Separately Zoned Furnace and Central A/C, Gas Log Fireplace (as-is seller never used it) with a Sliding Door Access to the 27' x 16' Paver Brick Patio Perfect for Entertaining, Grilling, and Hanging out. Or choose to walk through the 18' x 8' Mud Room (Made for Coats, Shoes, Pets, and more!) and back door into the Backyard that comes with a Shed and Plenty of Space for a Garden or a Swing set and your Pets! Completing the first floor is the 2 Car+ Attached Garage with space for your Tools along the back wall. The Second Floor has a Primary Bedroom with Large Double Wall Closet & Primary Full Bathroom EnSite featuring a Two-Way Glass Door and Fully Tiled Standing Shower. The Second Bedroom, Third Bedroom, and Hallway are FRESHLY Painted! The Second Floor Full Bathroom is Newly Remodeled with a Double Vanity and Candy-Striped Designed Light Gray Floor Tile and a Shower Tub. Other "BONUSES" are the 6-Paneled doors throughout, 2 Separate HVAC Systems; 1 for rear back Family and Mud Rooms and 1 for the rest of the house and Seller to Pay for the Top Of the Line HOME WARRANTY from American Home Shield's Top Level SHIELD COMPLETE Home Warranty, a Hard-Wired Alarm System (Subscription needed), including Newer Washer & Dryer (2019), New Dishwasher (2021), Home-Smart Lighting Technology with APP Controls. Amenities Nearby 1/2 Mile from Briar Patch Park, 1/4 Mile from Fox Bowling Lanes, 3/4 Mile from Glenbard South High School, 3/4 Mile from College of DuPage, 2 1/2 Miles from Wheaton College & Downtown Restaurants and METRA Train, 3/4 Mile from Town Square Wheaton Shopping & Restaurants, and 3 Miles from I355/I88 Highways.
Property Specifics
| Single Family | |
| — | |
| — | |
| 1972 | |
| — | |
| — | |
| No | |
| 0.36 |
| Du Page | |
| Briarcliffe | |
| — / Not Applicable | |
| — | |
| — | |
| — | |
| 11315847 | |
| 0527314033 |
Nearby Schools
| NAME: | DISTRICT: | DISTANCE: | |
|---|---|---|---|
|
Grade School
Briar Glen Elementary School |
89 | — | |
|
Middle School
Glen Crest Middle School |
89 | Not in DB | |
|
High School
Glenbard South High School |
87 | Not in DB | |
Property History
| DATE: | EVENT: | PRICE: | SOURCE: |
|---|---|---|---|
| 31 Aug, 2015 | Sold | $265,000 | MRED MLS |
| 24 Jul, 2015 | Under contract | $274,900 | MRED MLS |
| — | Last price change | $279,900 | MRED MLS |
| 13 Mar, 2015 | Listed for sale | $334,000 | MRED MLS |
| 7 Apr, 2022 | Sold | $397,000 | MRED MLS |
| 7 Mar, 2022 | Under contract | $395,000 | MRED MLS |
| — | Last price change | $397,000 | MRED MLS |
| 31 Jan, 2022 | Listed for sale | $405,000 | MRED MLS |
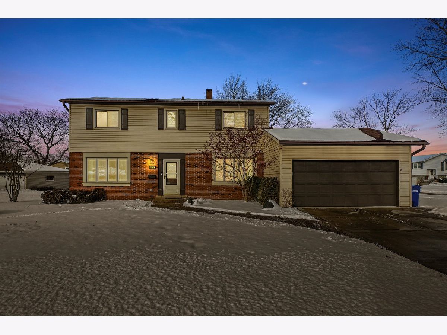
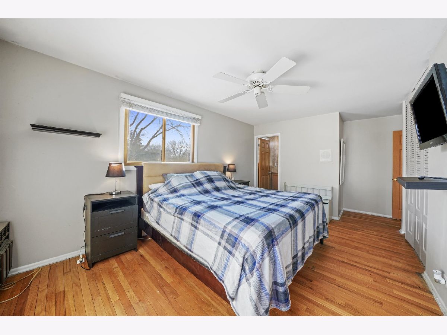
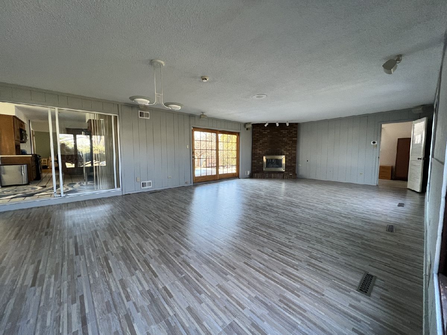
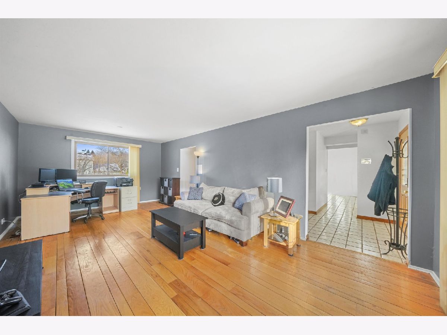
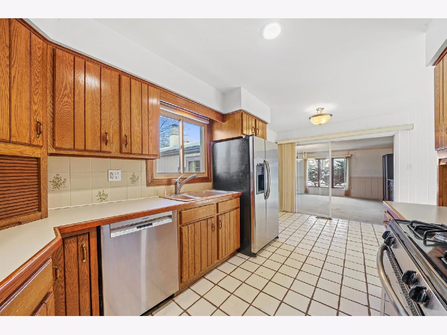
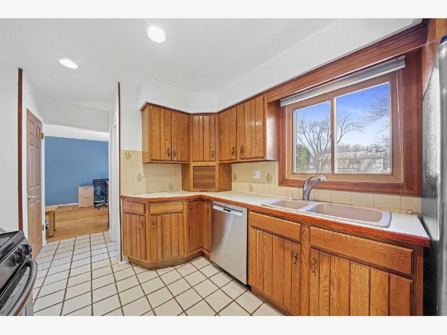
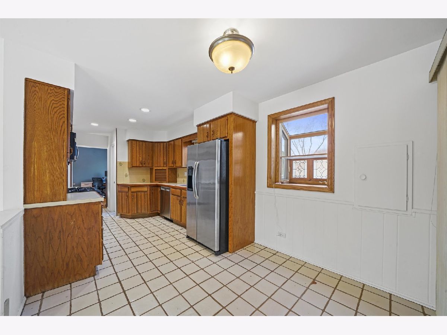
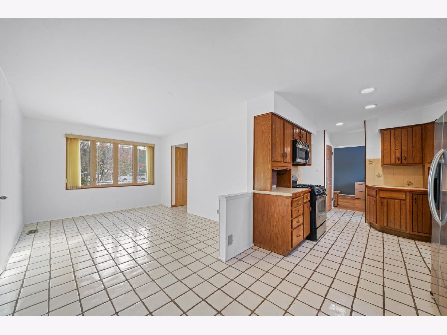
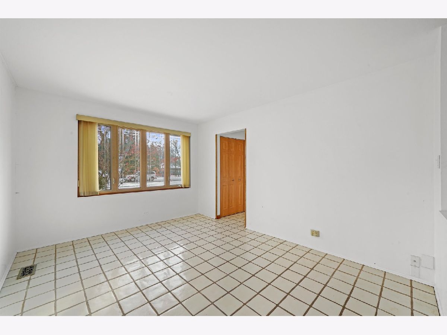
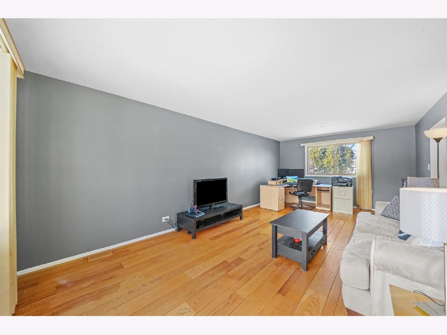
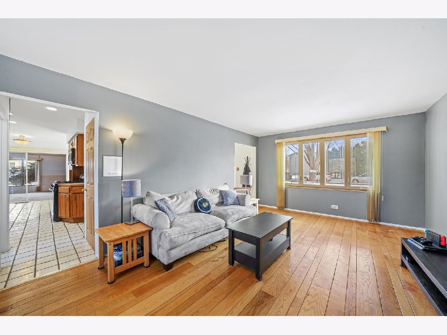
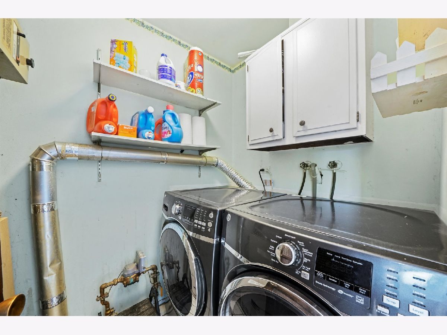
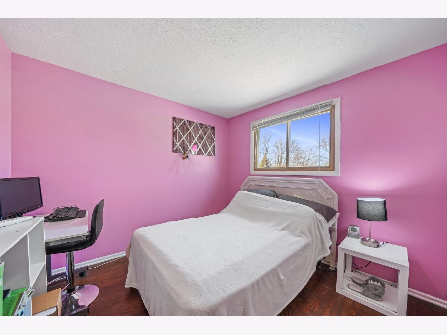
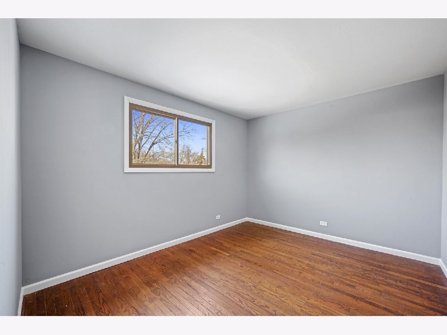
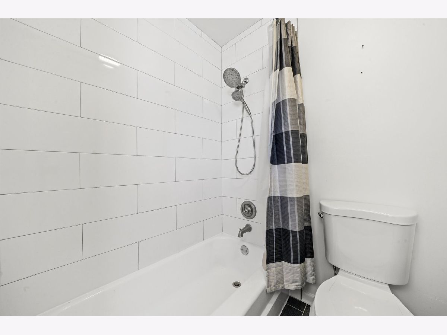
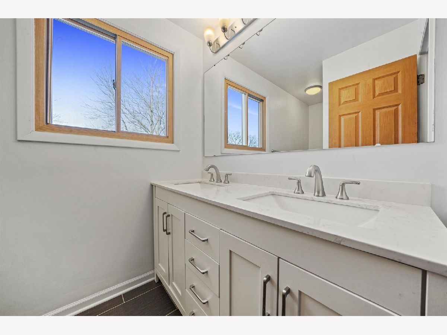
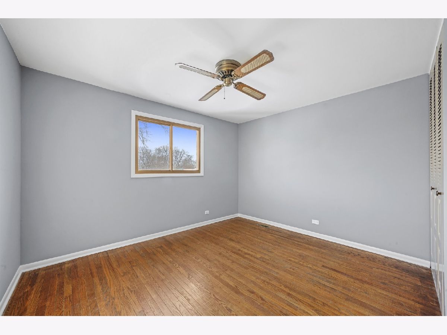
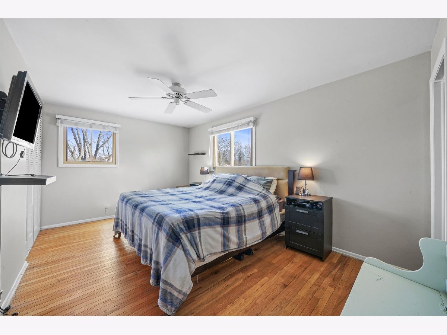
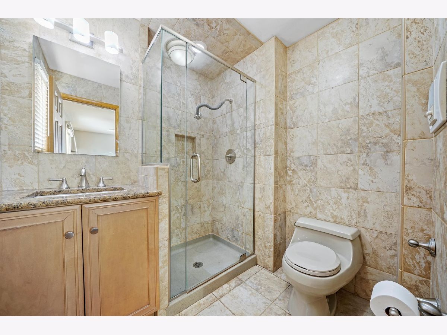
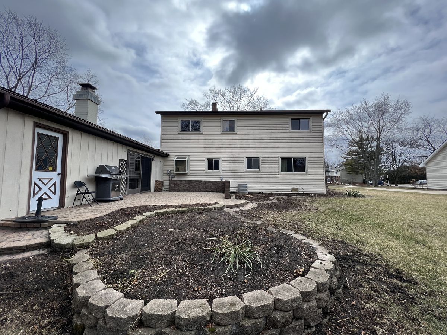
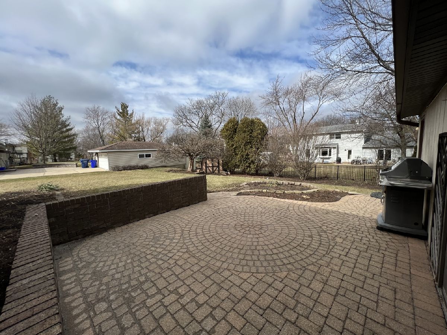
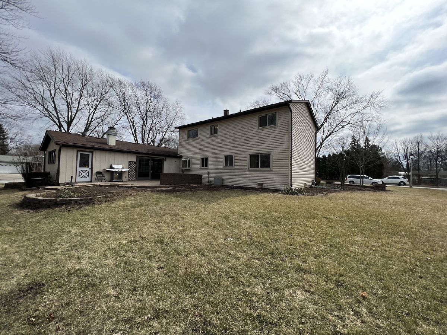
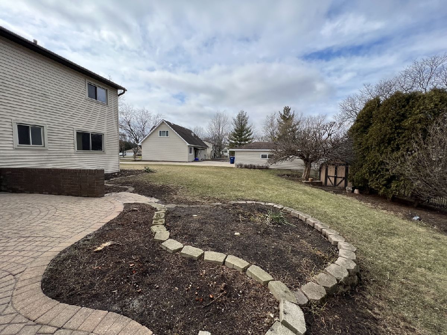
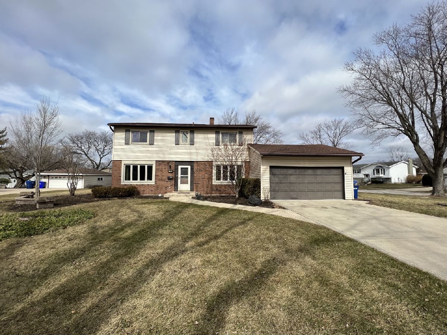
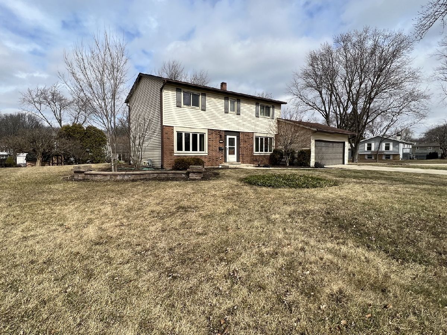
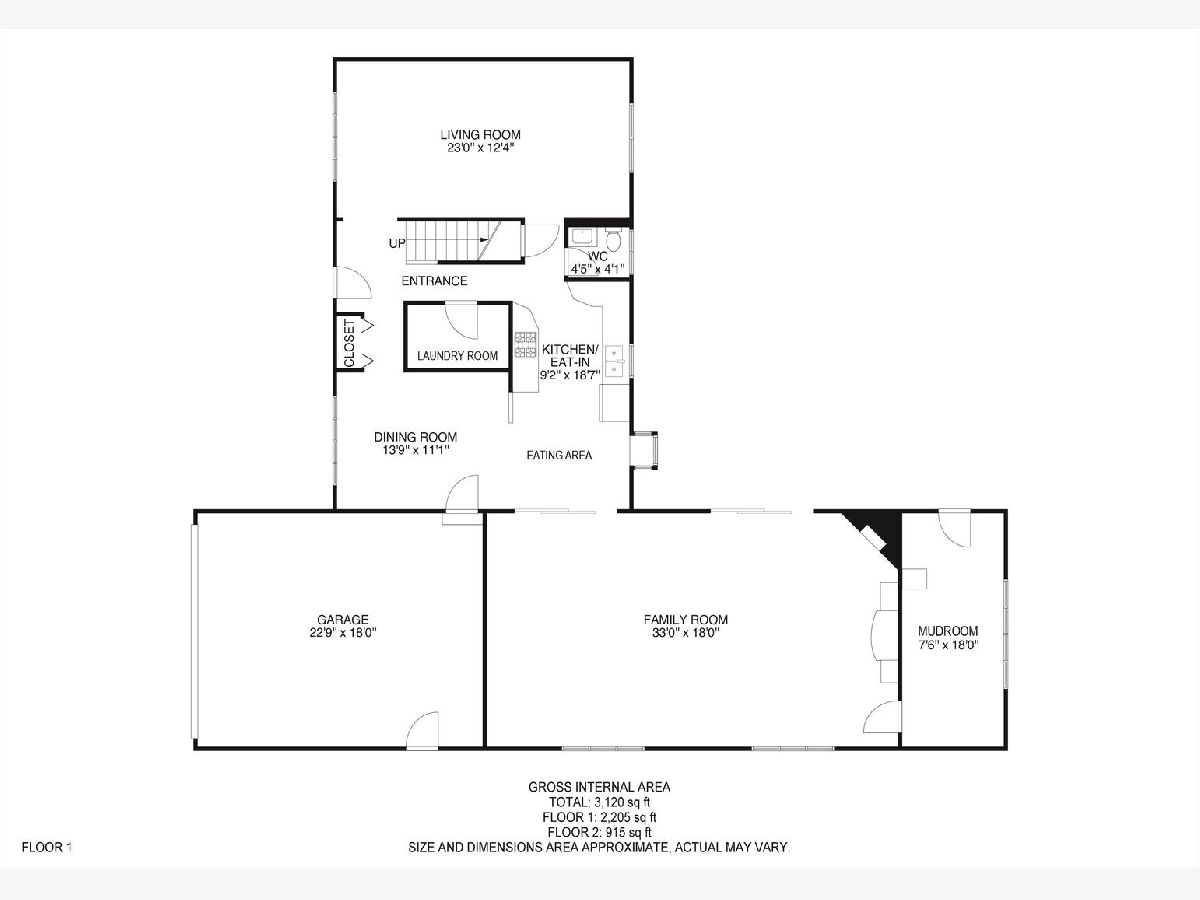
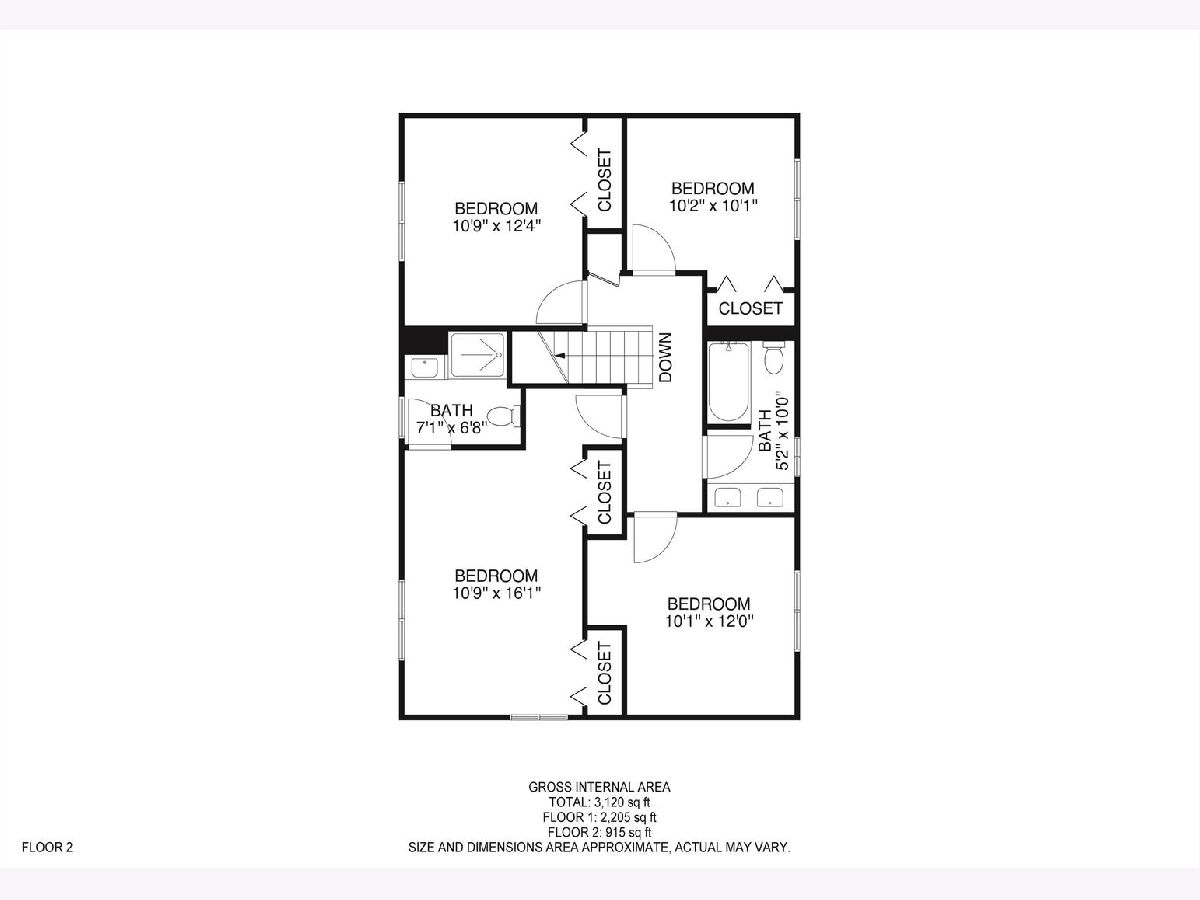
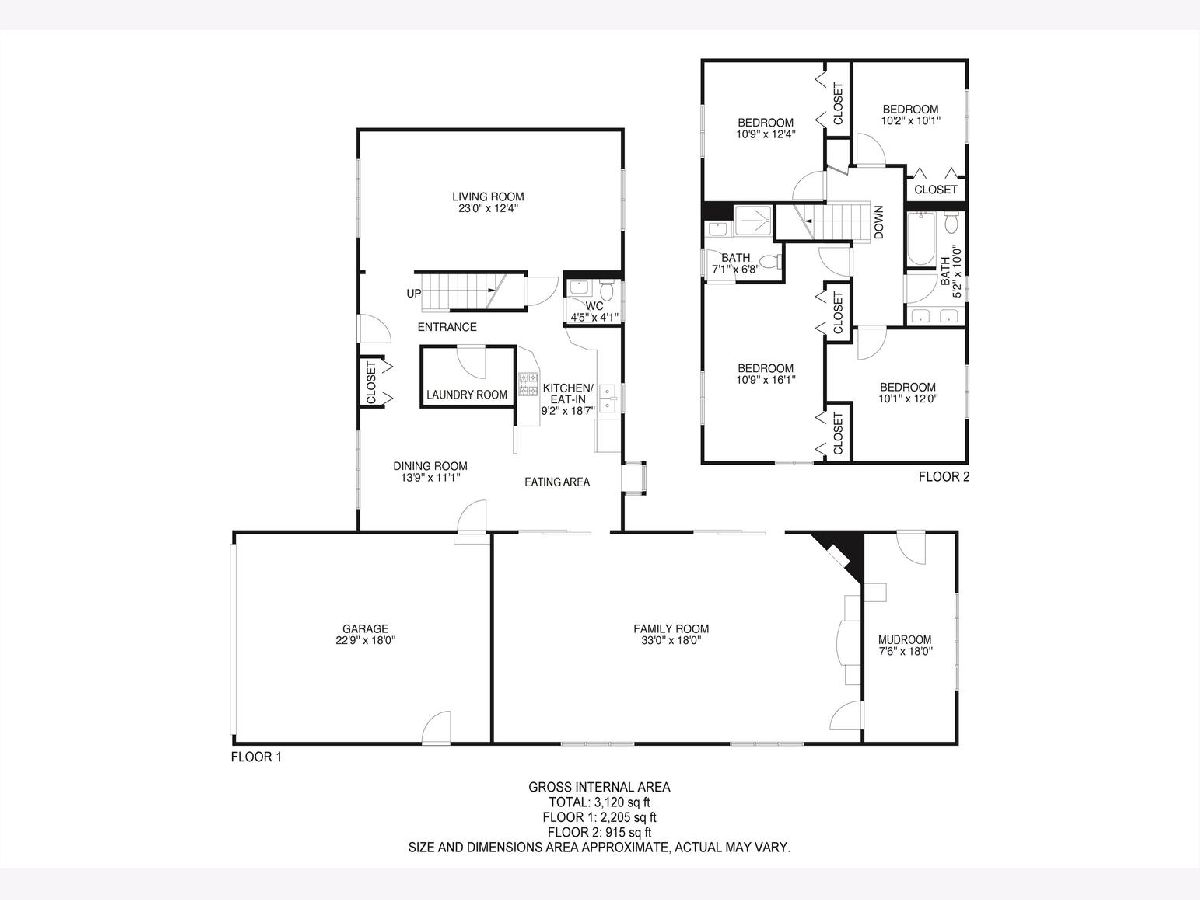
Room Specifics
Total Bedrooms: 4
Bedrooms Above Ground: 4
Bedrooms Below Ground: 0
Dimensions: —
Floor Type: —
Dimensions: —
Floor Type: —
Dimensions: —
Floor Type: —
Full Bathrooms: 3
Bathroom Amenities: Double Sink
Bathroom in Basement: 0
Rooms: —
Basement Description: Slab
Other Specifics
| 2 | |
| — | |
| Concrete | |
| — | |
| — | |
| 125 X 108 X 134 X 135 | |
| — | |
| — | |
| — | |
| — | |
| Not in DB | |
| — | |
| — | |
| — | |
| — |
Tax History
| Year | Property Taxes |
|---|---|
| 2015 | $8,161 |
| 2022 | $9,242 |
Contact Agent
Nearby Similar Homes
Nearby Sold Comparables
Contact Agent
Listing Provided By
Baird & Warner





