1431 Sweetbay Lane, West Chicago, Illinois 60185
$410,000
|
Sold
|
|
| Status: | Closed |
| Sqft: | 3,150 |
| Cost/Sqft: | $133 |
| Beds: | 4 |
| Baths: | 4 |
| Year Built: | 2004 |
| Property Taxes: | $10,521 |
| Days On Market: | 1575 |
| Lot Size: | 0,24 |
Description
PRIDE OF OWNERSHIP SHOWS ,IN THIS ORIGINAL OWNER HOME. FEATURES OPEN FLOOR PLAN. LOFT AREA OVERLOOKING LIVING ROOM. 4 BEDROOMS, 3.1 BATHS. 2 MASTER BEDROOMS 1 UP AND ONE ON FIRST FLOOR. PERFECT FOR A IN-LAW ARRANGEMENT. FAMILY ROOM HAS A BRICK FIREPLACE. COUNTRY KITCHEN WITH EATING AREA, PANTRY AND SLIDING DOOR LEADING TO A LARGE BEAUTIFULL DECK. LAUNDRY ROOM ON FIRST FLOOR WITH ACCESS TO 3 CAR GARAGE. EXCELLENT CLOSET SPACE AND STORAGE. FULL UNFINISHED BASEMENT, HAS A ROUGHED IN BATH AREA. JUST WAITING FOR YOUR PERSONAL PLANS.4,782 TOTAL SQAURE FOOTAGE WAITING FOR YOUR FAMILY. MAKE IT YOUR HOME FOR THE HOLIDAYS!! MATURE LANDSCAPED YARD AND GREAT LOCATION. { LISTING BROKER IS RELATED TO SELLERS }
Property Specifics
| Single Family | |
| — | |
| Contemporary | |
| 2004 | |
| Full | |
| COVENTRY | |
| No | |
| 0.24 |
| Du Page | |
| Prestonfield | |
| 320 / Annual | |
| Insurance | |
| Lake Michigan | |
| Public Sewer | |
| 11243897 | |
| 0133205017 |
Nearby Schools
| NAME: | DISTRICT: | DISTANCE: | |
|---|---|---|---|
|
Grade School
Wegner Elementary School |
33 | — | |
|
Middle School
Leman Middle School |
33 | Not in DB | |
|
High School
Community High School |
94 | Not in DB | |
Property History
| DATE: | EVENT: | PRICE: | SOURCE: |
|---|---|---|---|
| 2 Dec, 2021 | Sold | $410,000 | MRED MLS |
| 13 Oct, 2021 | Under contract | $420,000 | MRED MLS |
| 12 Oct, 2021 | Listed for sale | $420,000 | MRED MLS |
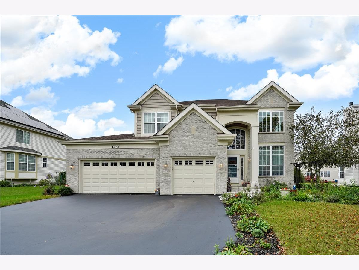
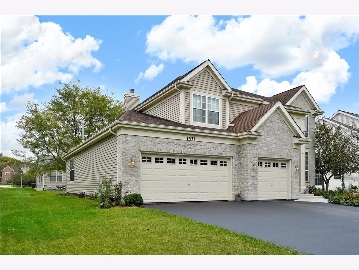
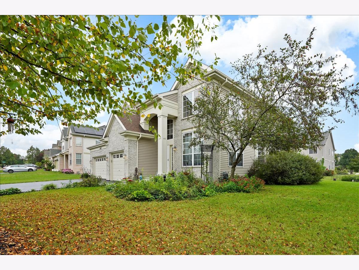
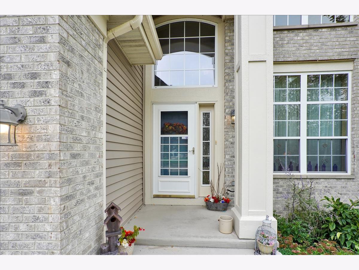
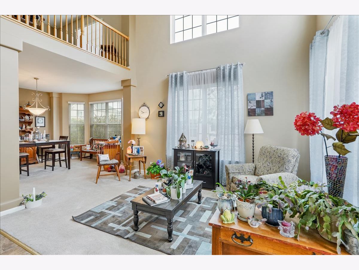
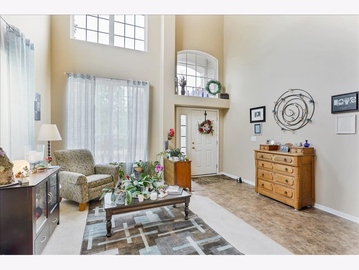
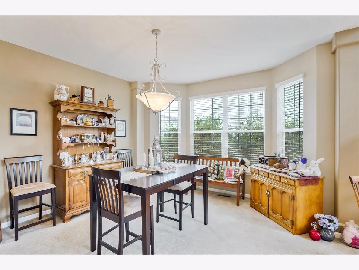
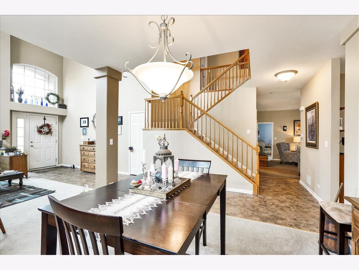
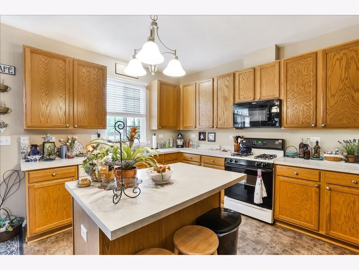
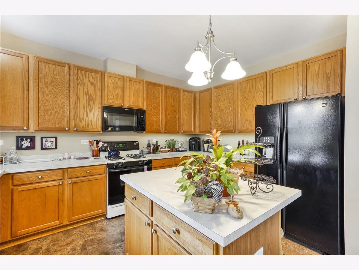
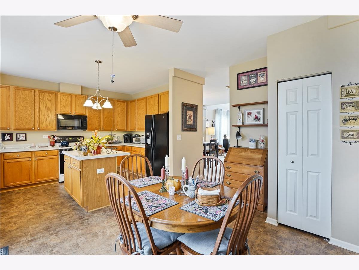
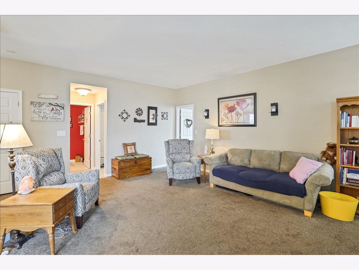
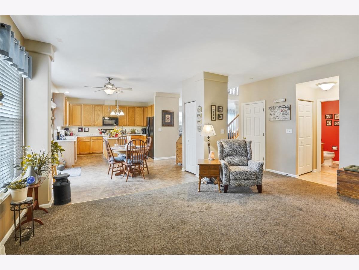
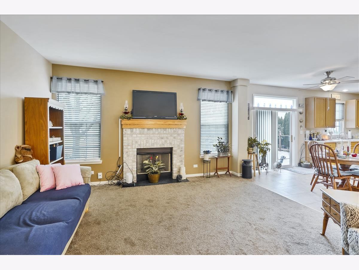
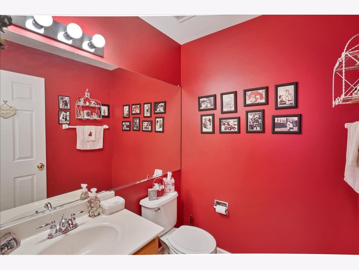
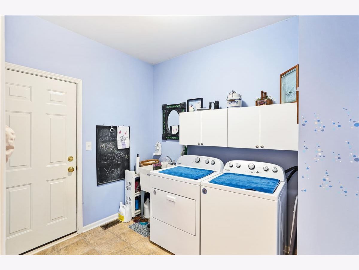
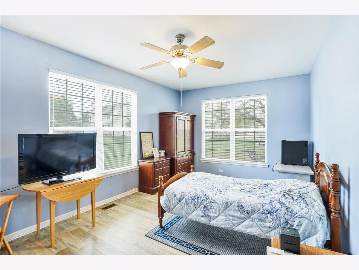
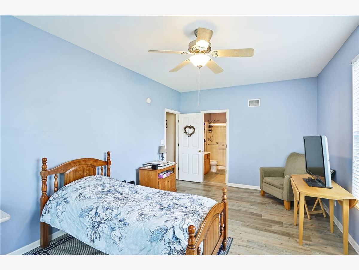
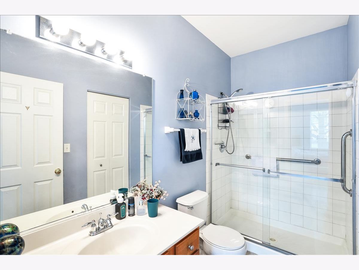
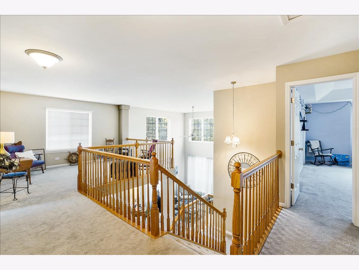
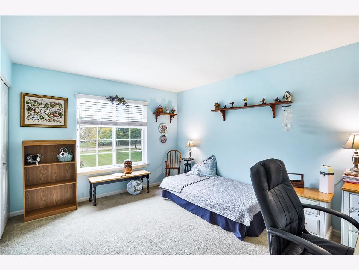
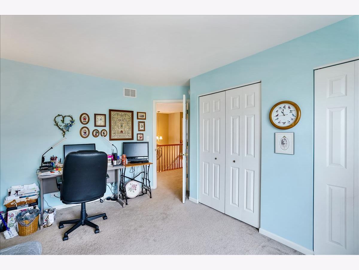
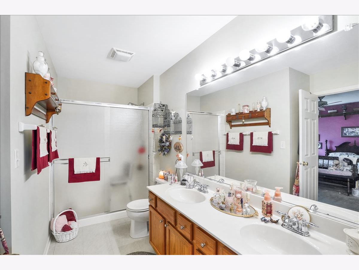
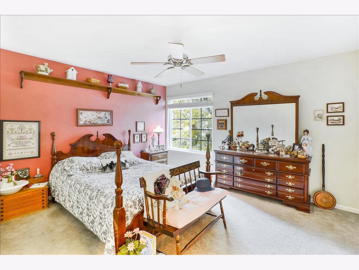
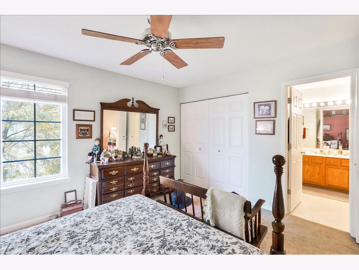
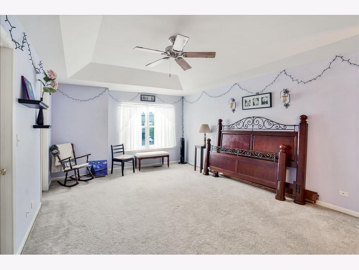
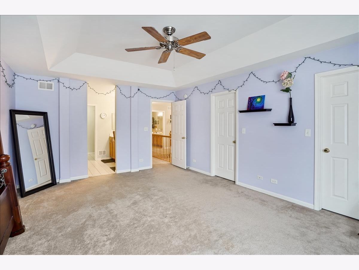
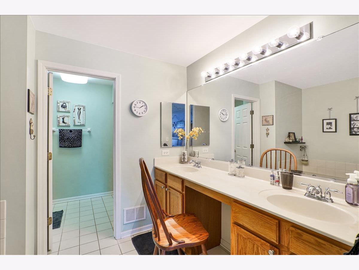
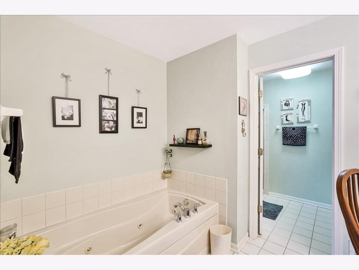
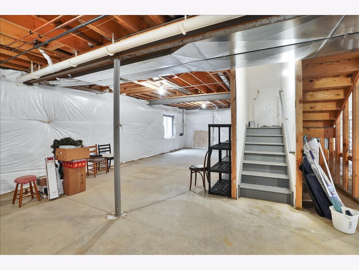
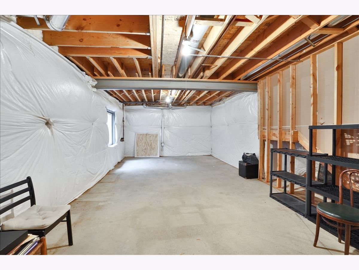
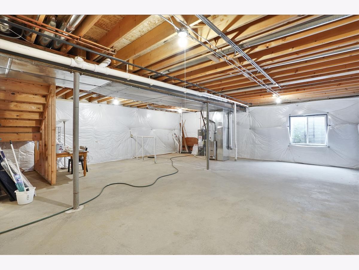
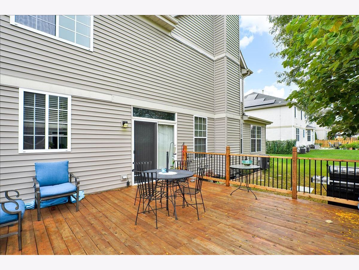
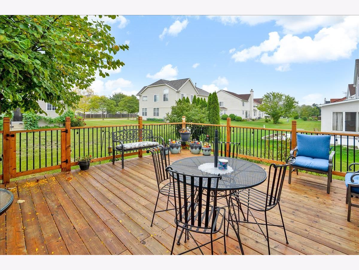
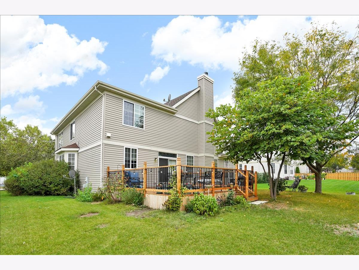
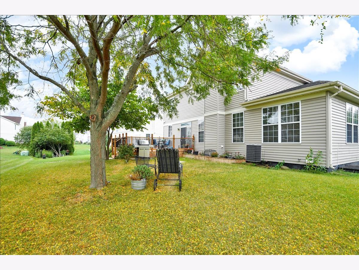
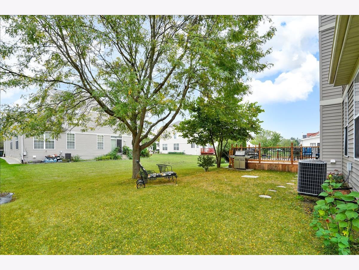
Room Specifics
Total Bedrooms: 4
Bedrooms Above Ground: 4
Bedrooms Below Ground: 0
Dimensions: —
Floor Type: Carpet
Dimensions: —
Floor Type: Carpet
Dimensions: —
Floor Type: Vinyl
Full Bathrooms: 4
Bathroom Amenities: Whirlpool,Separate Shower,Double Sink,Soaking Tub
Bathroom in Basement: 0
Rooms: Loft,Foyer
Basement Description: Unfinished,Bathroom Rough-In,Egress Window,9 ft + pour,Concrete (Basement)
Other Specifics
| 3 | |
| Concrete Perimeter | |
| Asphalt | |
| Deck, Porch, Storms/Screens | |
| Landscaped,Mature Trees,Level,Outdoor Lighting,Sidewalks,Streetlights | |
| 87X120X84X120 | |
| Unfinished | |
| Full | |
| Vaulted/Cathedral Ceilings, In-Law Arrangement, First Floor Laundry, First Floor Full Bath, Walk-In Closet(s), Ceiling - 10 Foot, Ceilings - 9 Foot, Coffered Ceiling(s), Open Floorplan, Dining Combo, Some Storm Doors | |
| Range, Microwave, Dishwasher, Refrigerator, Disposal | |
| Not in DB | |
| Park, Curbs, Sidewalks, Street Lights, Street Paved | |
| — | |
| — | |
| Attached Fireplace Doors/Screen, Gas Log, Gas Starter |
Tax History
| Year | Property Taxes |
|---|---|
| 2021 | $10,521 |
Contact Agent
Nearby Similar Homes
Nearby Sold Comparables
Contact Agent
Listing Provided By
Right Now Realty, LLC



