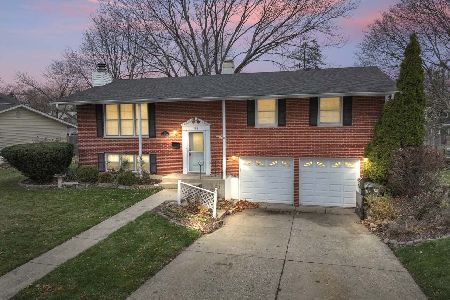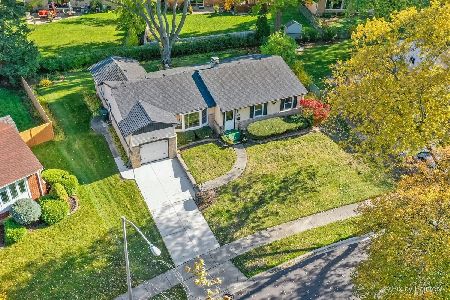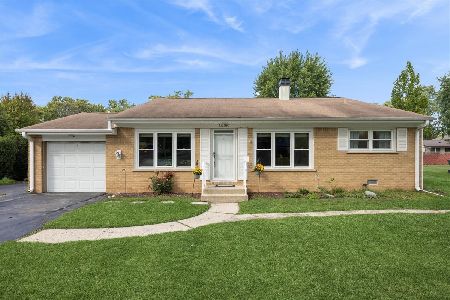1431 Virginia Drive, Palatine, Illinois 60074
$345,000
|
Sold
|
|
| Status: | Closed |
| Sqft: | 1,938 |
| Cost/Sqft: | $180 |
| Beds: | 4 |
| Baths: | 2 |
| Year Built: | 1959 |
| Property Taxes: | $8,651 |
| Days On Market: | 1860 |
| Lot Size: | 0,24 |
Description
Walk in and say yes!! This 4 bedroom 2 bath split level with finished sub-basement awaits. One of the largest lots in the Winston Park features a 6ft. privacy fence. Hardwood flooring featured on the main level, newly installed engineered flooring on the lower level family room and 4th bedroom/office. The open concept main level has a stunning kitchen with 42" cabinetry, granite counters, a built in double oven, cooktop with stainless vent hood featured in the island. Cabinet faced refrigerator and SS appliances. Separate dining room with opens to the kitchen and living room. Upper level has 3 bedrooms with hardwood flooring and freshly updated shared master bath with double sinks. The lower level has a large family room, a second updated full bathroom and 4th bedroom. Basement has a recreation room, a large laundry room and bonus area perfect for storage. Attached one car garage. Newer furnace, a/c, siding, newer hot water heater. Brand new roof to be installed. Walking distance to Palatine Trail and Maple
Property Specifics
| Single Family | |
| — | |
| Bi-Level,Quad Level,Tri-Level | |
| 1959 | |
| Full | |
| — | |
| No | |
| 0.24 |
| Cook | |
| Winston Park | |
| — / Not Applicable | |
| None | |
| Public | |
| Public Sewer | |
| 10933105 | |
| 02134020120000 |
Property History
| DATE: | EVENT: | PRICE: | SOURCE: |
|---|---|---|---|
| 22 Apr, 2015 | Sold | $279,000 | MRED MLS |
| 26 Feb, 2015 | Under contract | $279,900 | MRED MLS |
| 7 Jan, 2015 | Listed for sale | $279,900 | MRED MLS |
| 5 Feb, 2021 | Sold | $345,000 | MRED MLS |
| 6 Dec, 2020 | Under contract | $349,000 | MRED MLS |
| 13 Nov, 2020 | Listed for sale | $349,000 | MRED MLS |
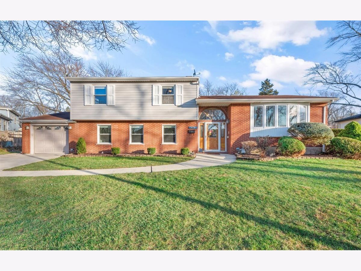
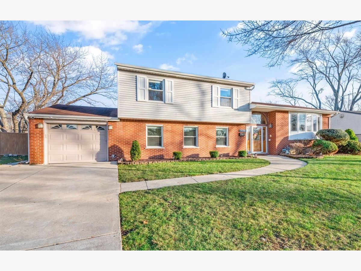
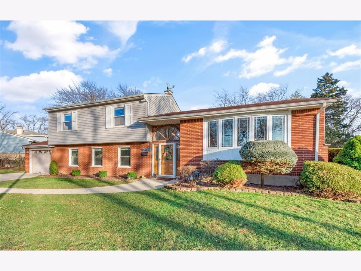
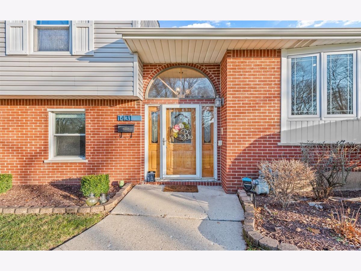
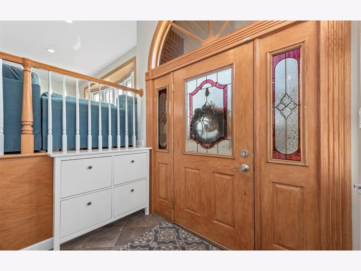
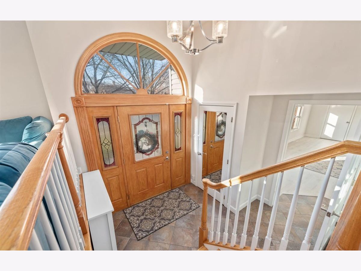
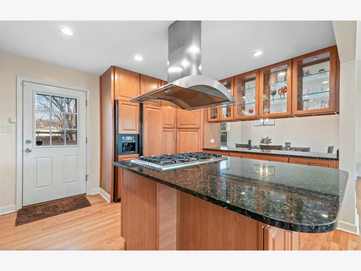
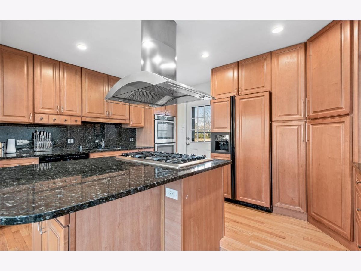
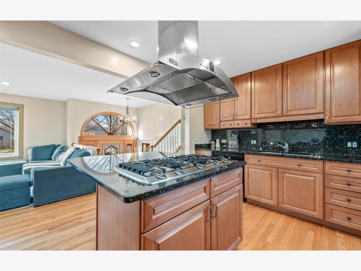
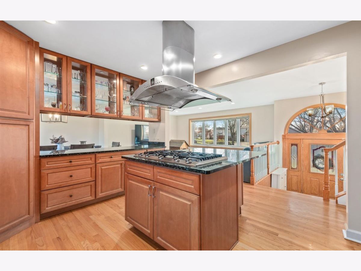
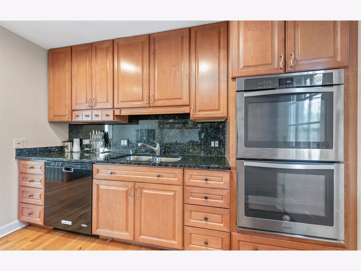
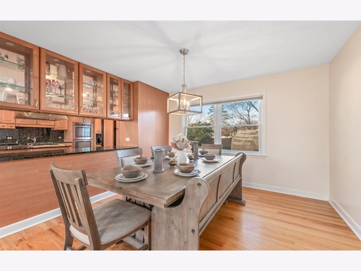
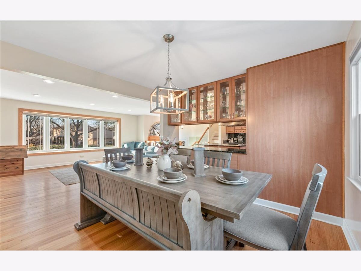
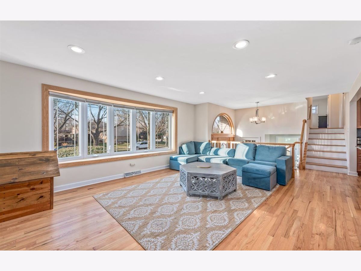
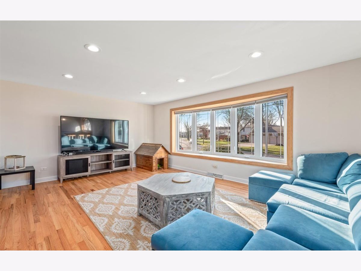
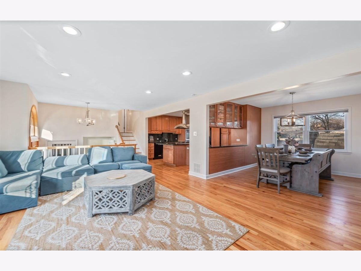
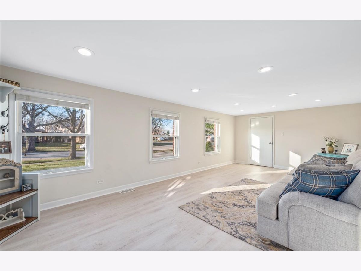
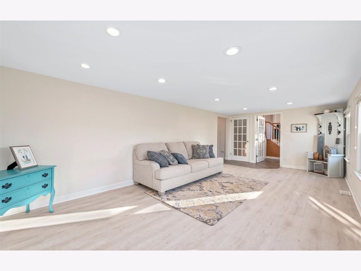
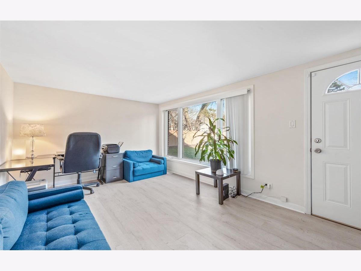
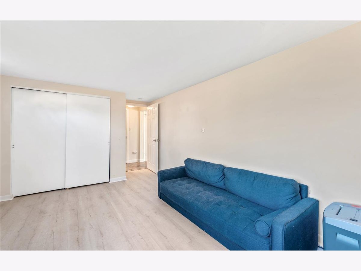
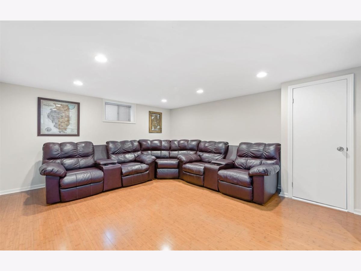
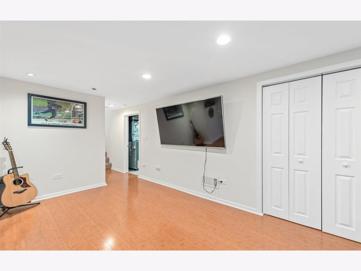
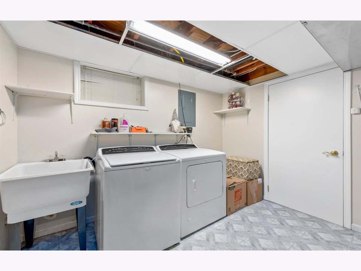
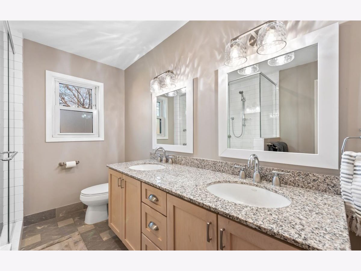
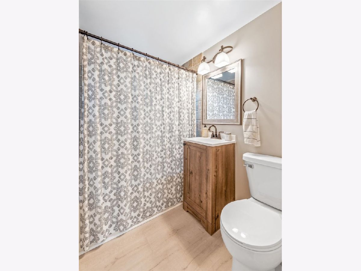
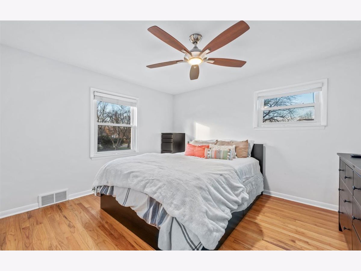
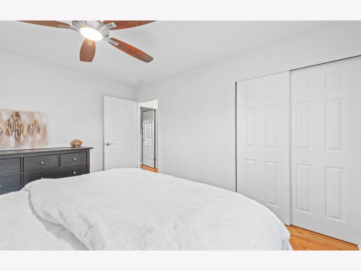
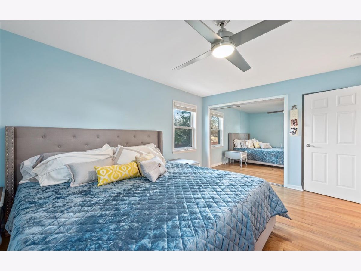
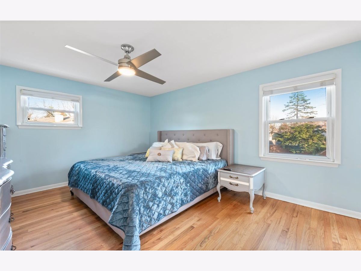
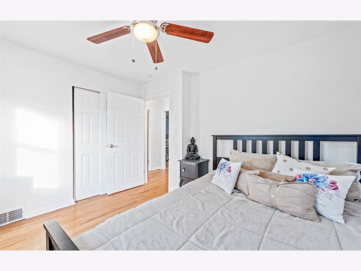
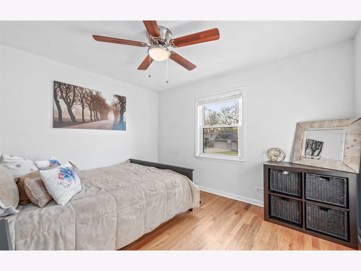
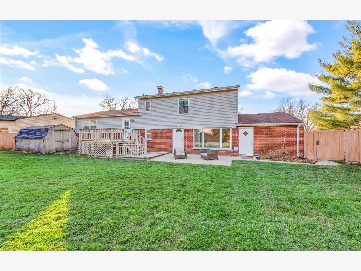
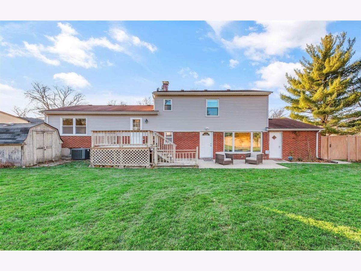
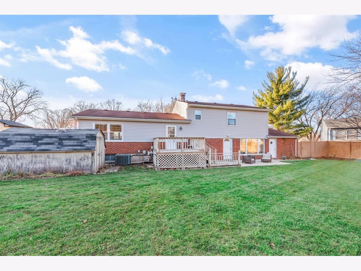
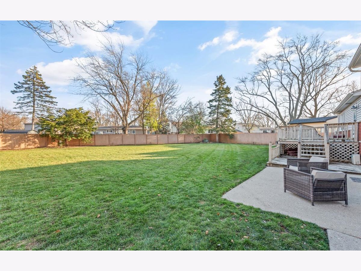
Room Specifics
Total Bedrooms: 4
Bedrooms Above Ground: 4
Bedrooms Below Ground: 0
Dimensions: —
Floor Type: Hardwood
Dimensions: —
Floor Type: Hardwood
Dimensions: —
Floor Type: Wood Laminate
Full Bathrooms: 2
Bathroom Amenities: —
Bathroom in Basement: 0
Rooms: Storage
Basement Description: Partially Finished
Other Specifics
| 1 | |
| Concrete Perimeter | |
| Concrete | |
| Deck, Patio, Storms/Screens | |
| Fenced Yard | |
| 10571 | |
| — | |
| — | |
| Hardwood Floors, Wood Laminate Floors | |
| Double Oven, Microwave, Dishwasher, Refrigerator, Disposal, Built-In Oven, Range Hood, Gas Cooktop, Range Hood | |
| Not in DB | |
| — | |
| — | |
| — | |
| — |
Tax History
| Year | Property Taxes |
|---|---|
| 2015 | $7,528 |
| 2021 | $8,651 |
Contact Agent
Nearby Similar Homes
Nearby Sold Comparables
Contact Agent
Listing Provided By
Ricke Realty LLC


