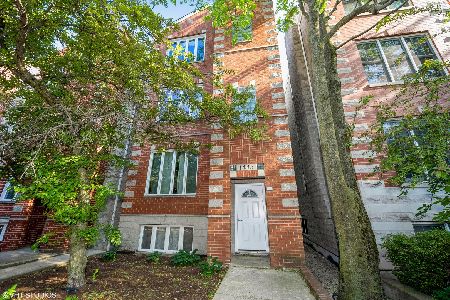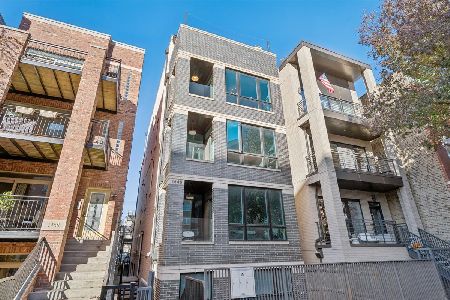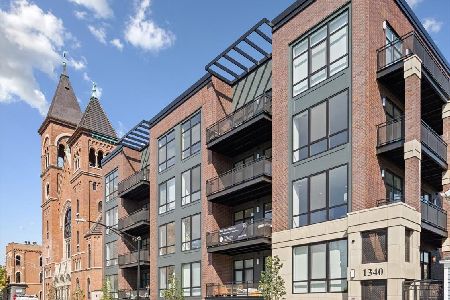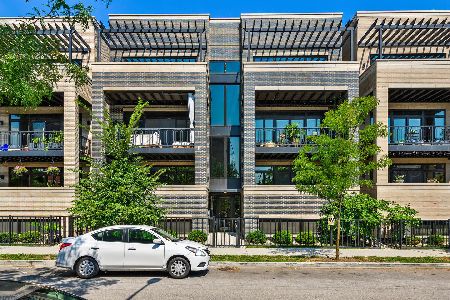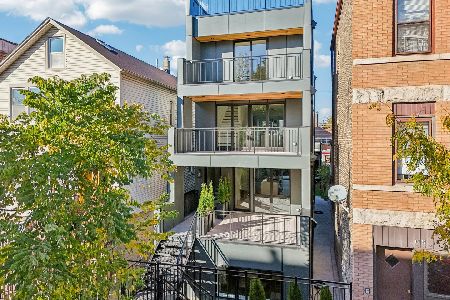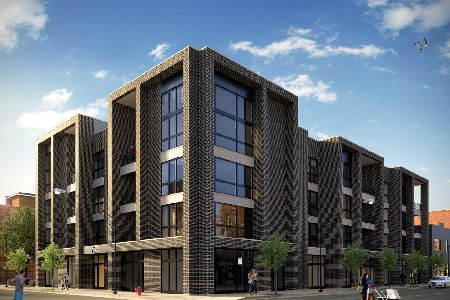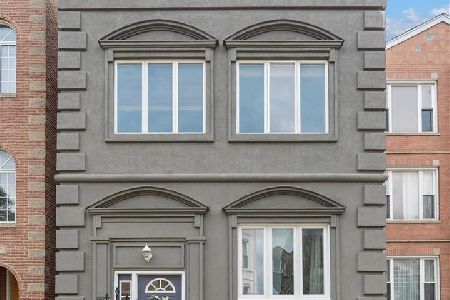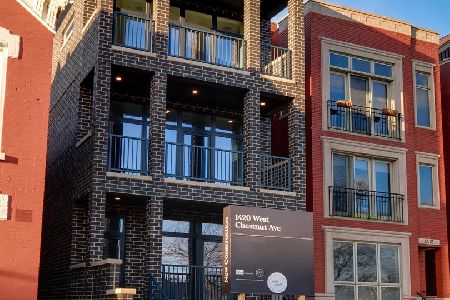1431 Walton Street, West Town, Chicago, Illinois 60642
$450,000
|
Sold
|
|
| Status: | Closed |
| Sqft: | 2,400 |
| Cost/Sqft: | $195 |
| Beds: | 3 |
| Baths: | 3 |
| Year Built: | — |
| Property Taxes: | $8,357 |
| Days On Market: | 1556 |
| Lot Size: | 0,00 |
Description
Come see this striking triplex style home in Noble Square! Enter this unique intimate 2 unit building via the welcoming foyer that flows to your main living space featuring hardwood floors, plenty of windows allowing in lots of sunlight, your 3rd bedroom/office, kitchen, and conveniently placed powder room. Imagine entertaining in this kitchen boasting stainless steel appliances and granite countertops. Cooking for friends and family will be a breeze with the double oven and kitchen island complete with an electric cooktop and space for seating. The bedroom off of the living room is large enough for a queen-sized bed AND a desk! Perfect for working from home or guests staying over. Retreat downstairs to spend quality time with your loved ones in your huge family room featuring a 15 ft high ceiling, tiled gas fireplace, and direct access to the outdoor patio which is perfect for extending your entertaining space. Imagine curling up in the winter or BBQing outdoors in the summer. From your family room head, a few steps down to your own private sanctuary! 2 bedrooms are on the lower level giving you privacy away from the action upstairs. Your primary suite is equipped with hardwood floors and a walk-in closet+ensuite bathroom with a glass door shower. The 2nd bedroom also features a walk-in closet with semi-ensuite complete with separate whirlpool bath and glass door shower. W/D is conveniently located on the same lower level as your bedrooms making laundry day easy to tackle. Parking for 2 cars is included in the price! One garage spot and one tandem outdoor spot. What makes this home better? LOCATION! This beautiful home is surrounded by tons of great restaurants including Beatnik and Porto, shops, and entertainment. Walking distance to Eckhart Park and only 1.6 miles to the Randolph/Fulton Market area. Blue line, Milwaukee, Ashland, and Chicago busses are a few blocks away. Access to the interstate. Come make this your home today!
Property Specifics
| Condos/Townhomes | |
| 3 | |
| — | |
| — | |
| Full,Walkout | |
| — | |
| No | |
| — |
| Cook | |
| — | |
| 230 / Monthly | |
| Water,Insurance,Exterior Maintenance,Scavenger | |
| Lake Michigan,Public | |
| Public Sewer | |
| 11211531 | |
| 17053191051001 |
Property History
| DATE: | EVENT: | PRICE: | SOURCE: |
|---|---|---|---|
| 15 May, 2019 | Sold | $420,000 | MRED MLS |
| 9 Apr, 2019 | Under contract | $429,000 | MRED MLS |
| — | Last price change | $459,000 | MRED MLS |
| 8 Mar, 2019 | Listed for sale | $459,000 | MRED MLS |
| 19 Oct, 2021 | Sold | $450,000 | MRED MLS |
| 15 Sep, 2021 | Under contract | $469,000 | MRED MLS |
| 7 Sep, 2021 | Listed for sale | $469,000 | MRED MLS |
| 19 Nov, 2025 | Sold | $600,000 | MRED MLS |
| 20 Oct, 2025 | Under contract | $590,000 | MRED MLS |
| 16 Oct, 2025 | Listed for sale | $590,000 | MRED MLS |
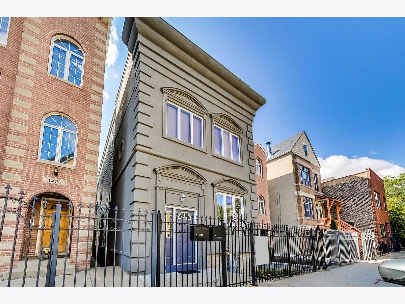
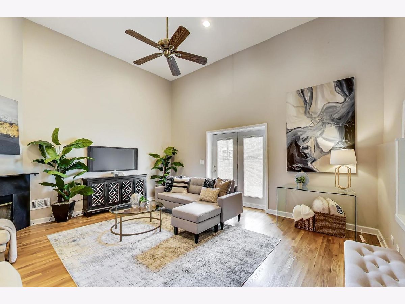
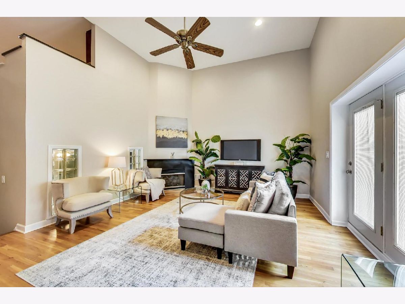
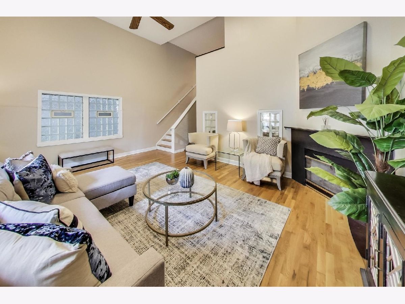
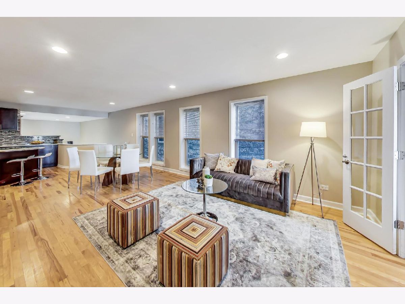
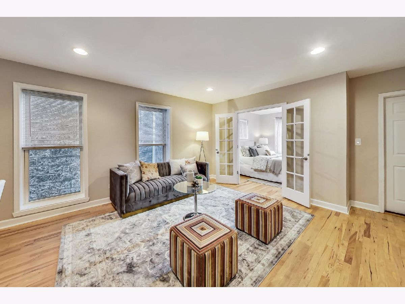
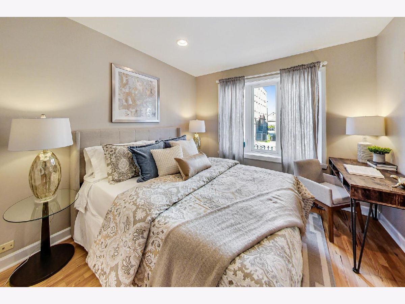
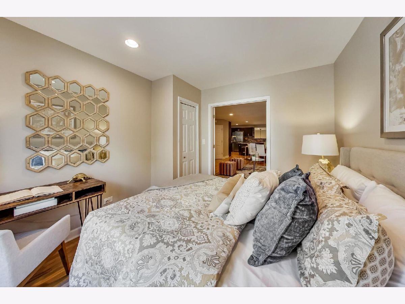
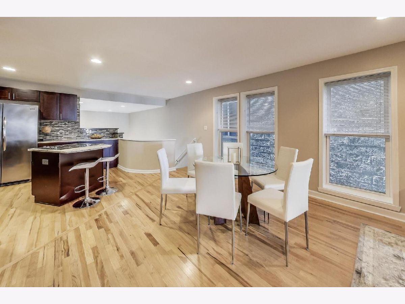
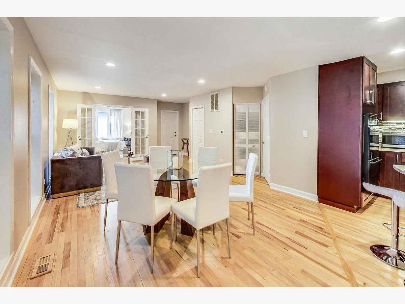
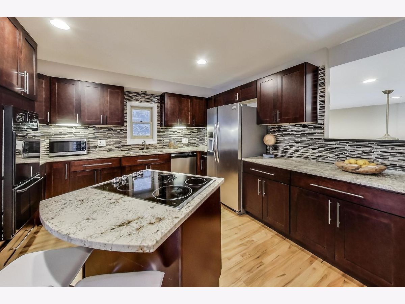
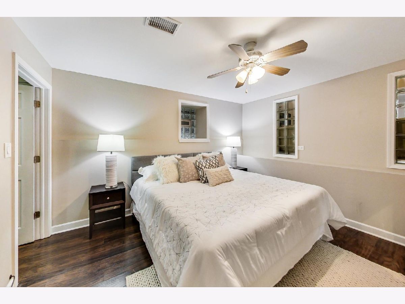
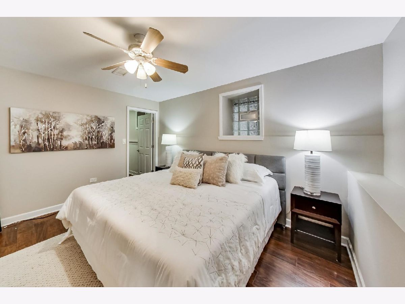
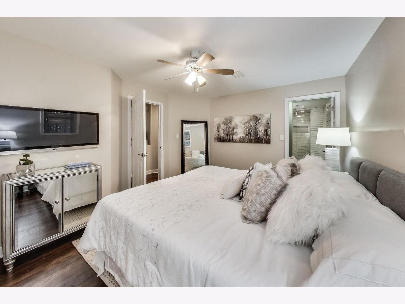
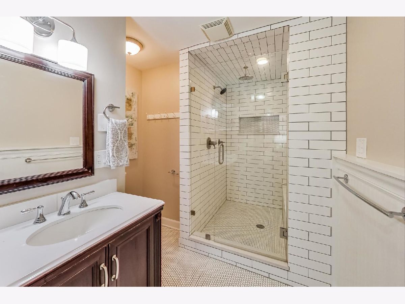
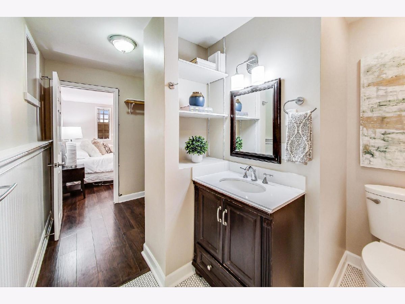
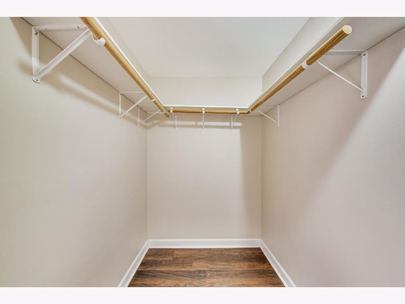
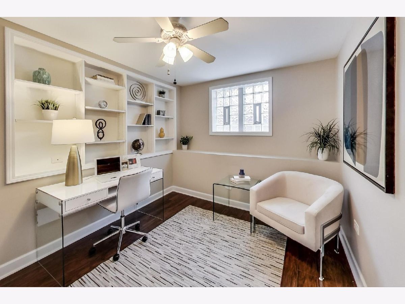
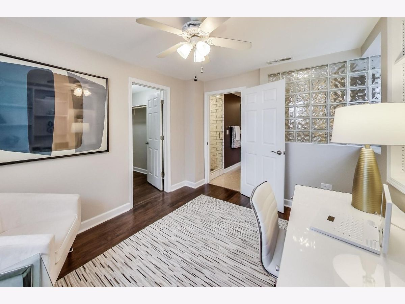
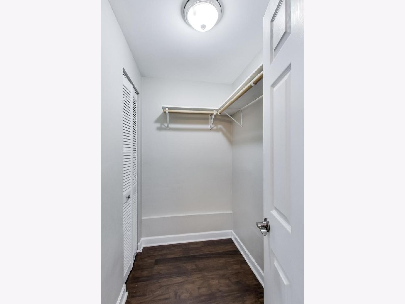
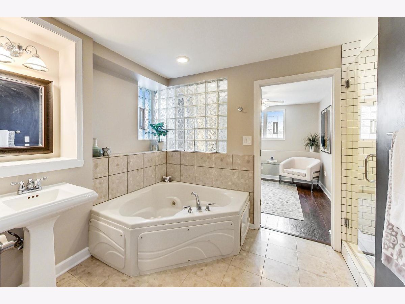
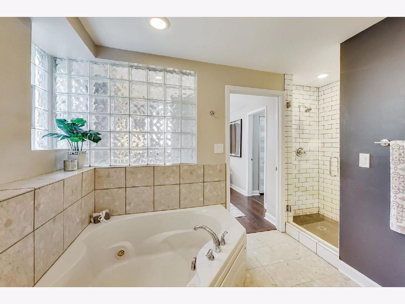
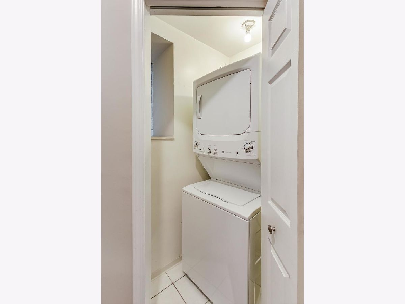
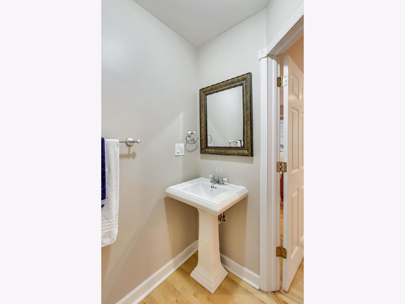
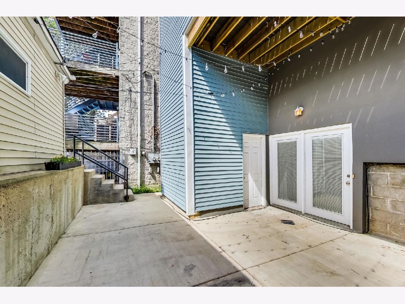
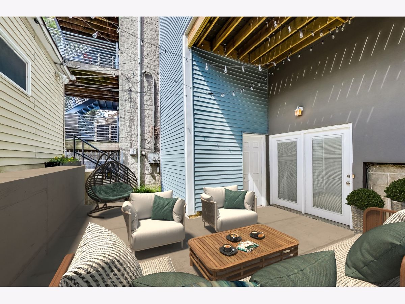
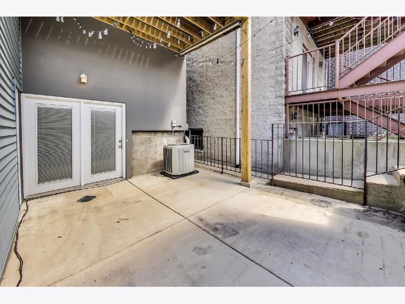
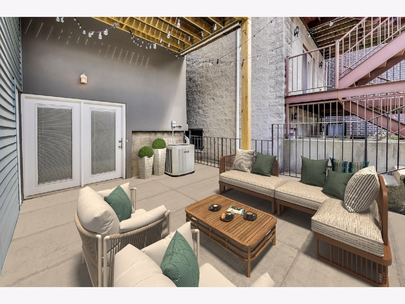
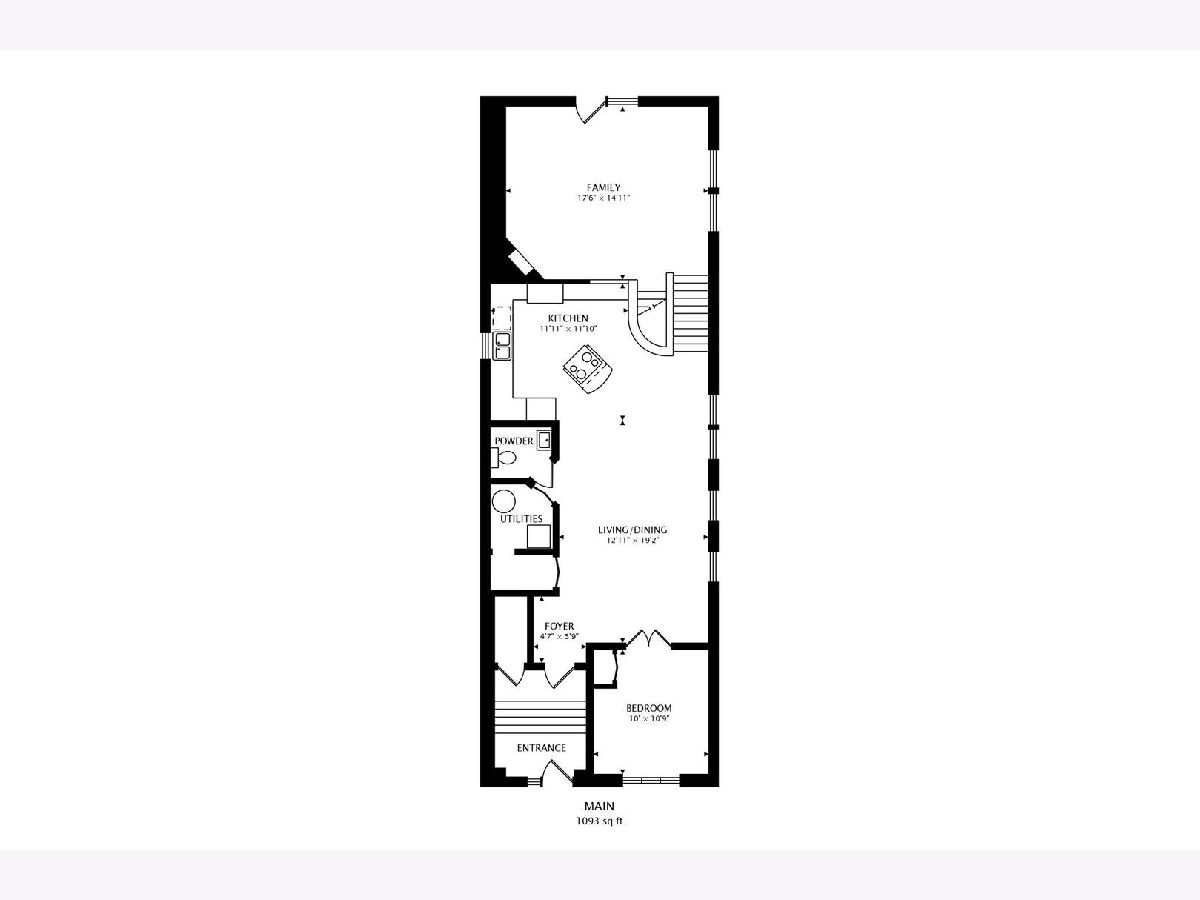
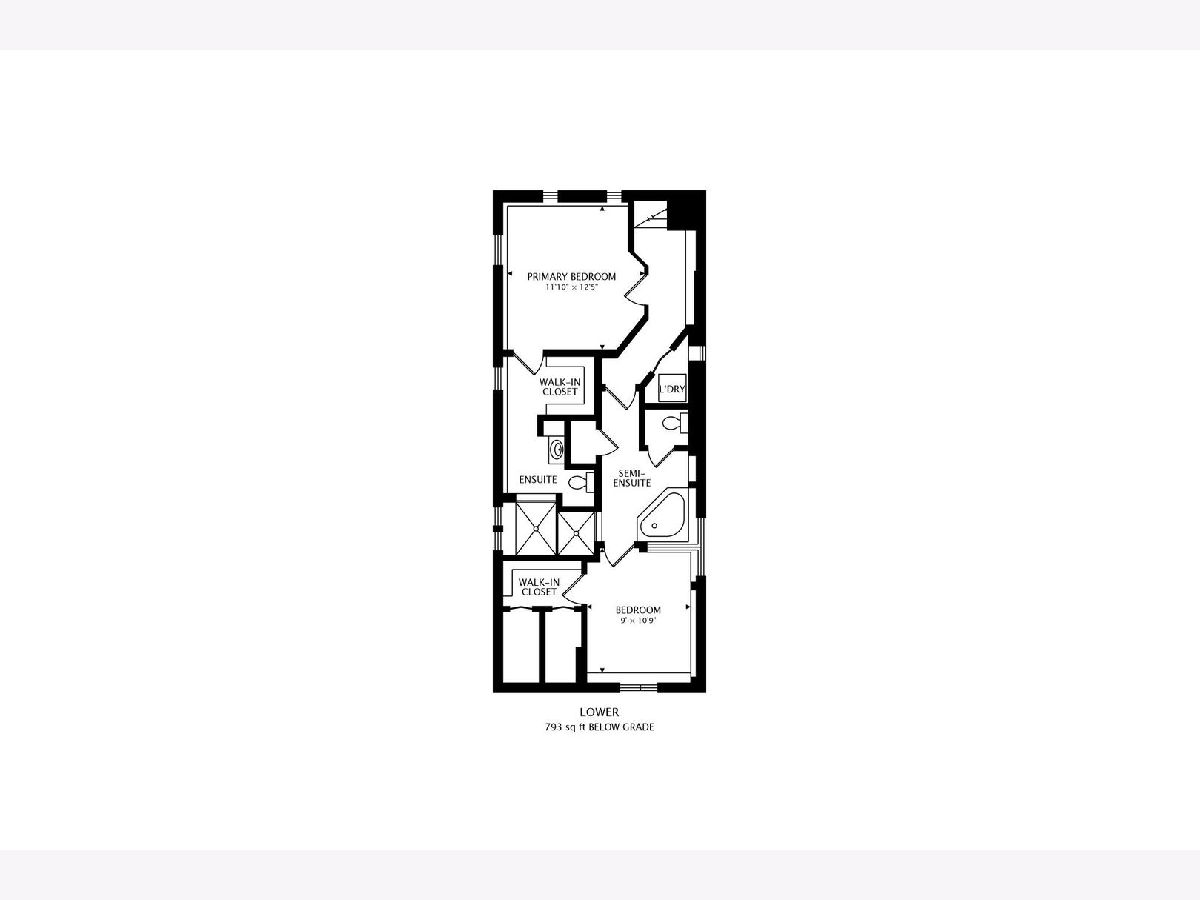
Room Specifics
Total Bedrooms: 3
Bedrooms Above Ground: 3
Bedrooms Below Ground: 0
Dimensions: —
Floor Type: Hardwood
Dimensions: —
Floor Type: Hardwood
Full Bathrooms: 3
Bathroom Amenities: Whirlpool,Separate Shower
Bathroom in Basement: 1
Rooms: No additional rooms
Basement Description: Finished
Other Specifics
| 1 | |
| Block | |
| Concrete | |
| Patio | |
| Fenced Yard | |
| COMMON | |
| — | |
| Full | |
| Vaulted/Cathedral Ceilings, Hardwood Floors, Laundry Hook-Up in Unit | |
| Double Oven, Microwave, Dishwasher, Refrigerator, Washer, Dryer, Disposal, Stainless Steel Appliance(s), Built-In Oven, Electric Cooktop | |
| Not in DB | |
| — | |
| — | |
| None | |
| Gas Log, Gas Starter |
Tax History
| Year | Property Taxes |
|---|---|
| 2019 | $9,595 |
| 2021 | $8,357 |
| 2025 | $6,411 |
Contact Agent
Nearby Similar Homes
Nearby Sold Comparables
Contact Agent
Listing Provided By
Keller Williams ONEChicago

