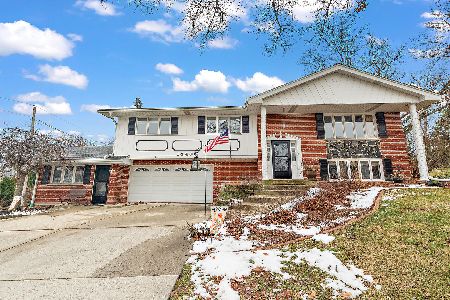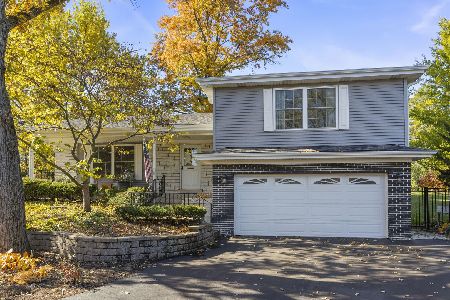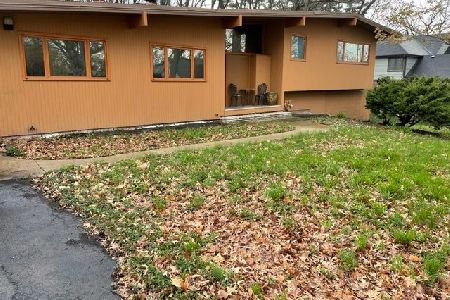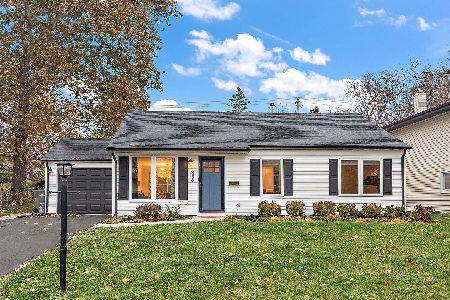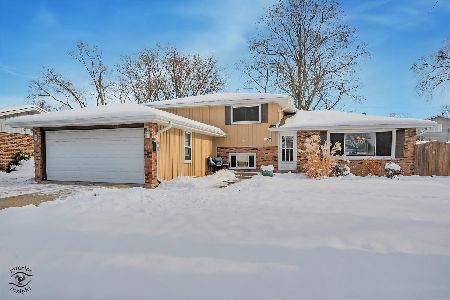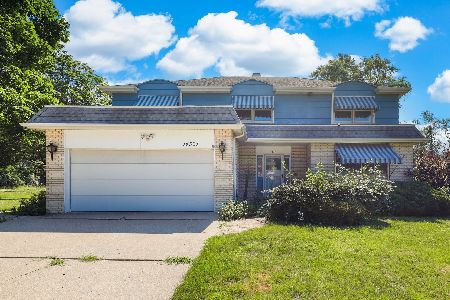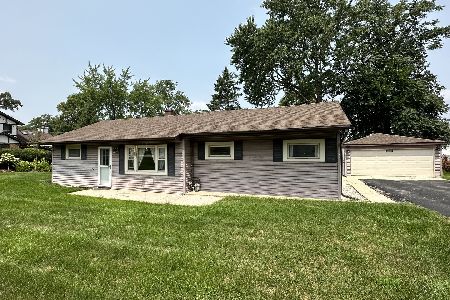14310 Raneys Lane, Orland Park, Illinois 60462
$482,000
|
Sold
|
|
| Status: | Closed |
| Sqft: | 3,700 |
| Cost/Sqft: | $135 |
| Beds: | 4 |
| Baths: | 5 |
| Year Built: | 1996 |
| Property Taxes: | $11,319 |
| Days On Market: | 2236 |
| Lot Size: | 0,42 |
Description
Take a good look at this Stunning and Spacious Custom Built 2 Story located in the Heart of Old Orland walking distance to Saint Michael's. Home feature's 4/5 bedrooms 5 fully remodel bathrooms/ Formal Living room/ Dining room/ Full finished basement 2 fireplaces 3 car side load Heated Garage with interior staircase leading to basement. Totally Remodel Kitchen less than 2 years old with huge Center Island White Cabinets/Granite Counter Tops/Stainless Steel Appliances /Hardwood flooring. Home has been tastefully updated with today taste and colors with white trim/doors and windows. Home also features two laundries one on main level and one upstairs. Extra bedroom and office downstairs hot water heat in basement/ boiler also has holding tank for hot water thru-out the home you never run out of hot water again. Beautiful setting nice size backyard huge wooded lot newly built Gazebo large brick paver patio great for entertaining family and friends. Home has over 3700 square feet with-out the finish basement.
Property Specifics
| Single Family | |
| — | |
| Traditional | |
| 1996 | |
| Full | |
| 2 STORY | |
| No | |
| 0.42 |
| Cook | |
| — | |
| — / Not Applicable | |
| None | |
| Lake Michigan | |
| Public Sewer | |
| 10587619 | |
| 27091020210000 |
Property History
| DATE: | EVENT: | PRICE: | SOURCE: |
|---|---|---|---|
| 13 Mar, 2020 | Sold | $482,000 | MRED MLS |
| 27 Jan, 2020 | Under contract | $499,898 | MRED MLS |
| — | Last price change | $529,898 | MRED MLS |
| 6 Dec, 2019 | Listed for sale | $529,898 | MRED MLS |
Room Specifics
Total Bedrooms: 5
Bedrooms Above Ground: 4
Bedrooms Below Ground: 1
Dimensions: —
Floor Type: Hardwood
Dimensions: —
Floor Type: Hardwood
Dimensions: —
Floor Type: Hardwood
Dimensions: —
Floor Type: —
Full Bathrooms: 5
Bathroom Amenities: Separate Shower,Steam Shower,Double Sink,Soaking Tub
Bathroom in Basement: 1
Rooms: Office,Eating Area,Bedroom 5,Great Room,Foyer,Den
Basement Description: Finished,Exterior Access
Other Specifics
| 3 | |
| Concrete Perimeter | |
| Side Drive | |
| Patio, Porch, Porch Screened, Brick Paver Patio | |
| Corner Lot | |
| 123X183 | |
| — | |
| Full | |
| Bar-Wet, Hardwood Floors, First Floor Bedroom, In-Law Arrangement, First Floor Laundry, Second Floor Laundry, First Floor Full Bath, Walk-In Closet(s) | |
| Double Oven, Microwave, Dishwasher, Refrigerator, Washer, Dryer | |
| Not in DB | |
| Water Rights, Street Lights, Street Paved | |
| — | |
| — | |
| Wood Burning, Gas Log |
Tax History
| Year | Property Taxes |
|---|---|
| 2020 | $11,319 |
Contact Agent
Nearby Similar Homes
Nearby Sold Comparables
Contact Agent
Listing Provided By
RE/MAX 1st Service

