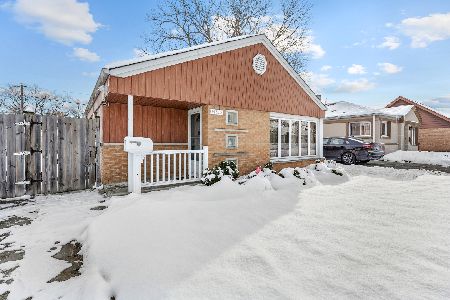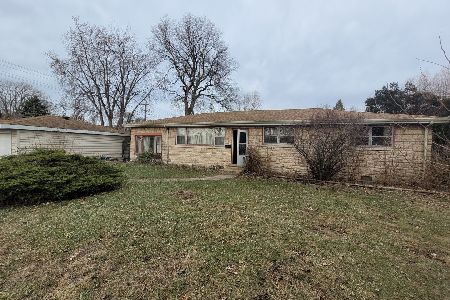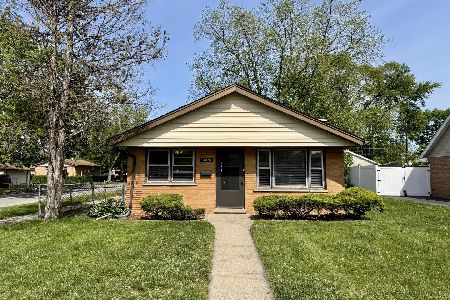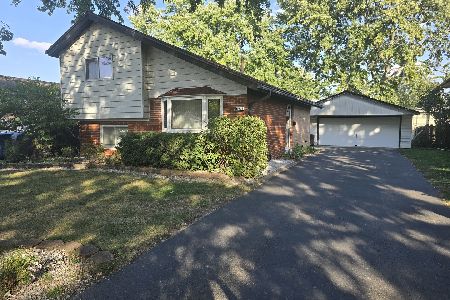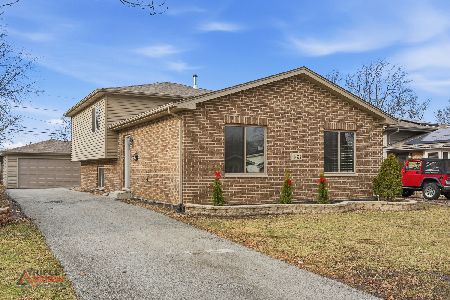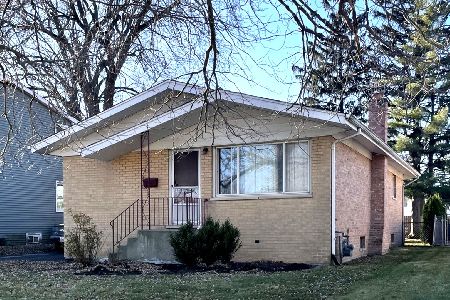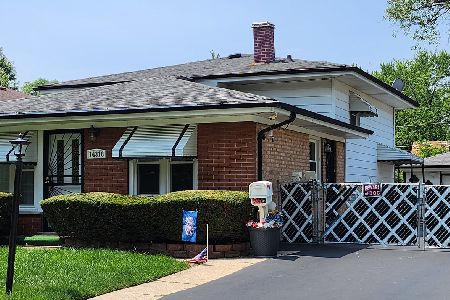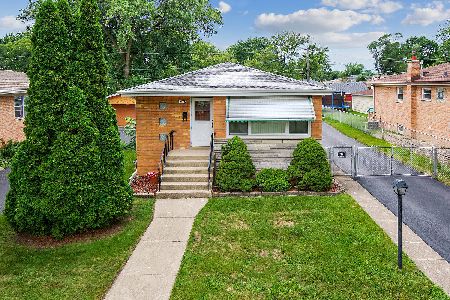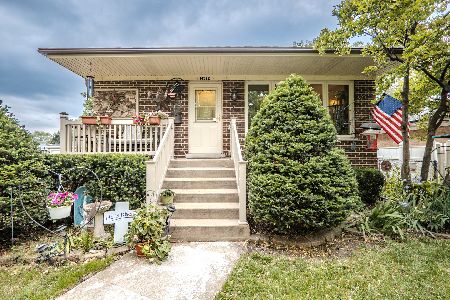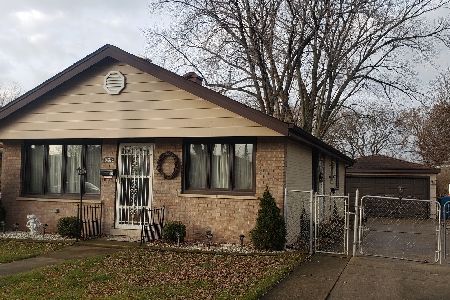14312 Kolin Avenue, Midlothian, Illinois 60445
$112,000
|
Sold
|
|
| Status: | Closed |
| Sqft: | 1,040 |
| Cost/Sqft: | $110 |
| Beds: | 2 |
| Baths: | 2 |
| Year Built: | 1967 |
| Property Taxes: | $1,303 |
| Days On Market: | 3605 |
| Lot Size: | 0,15 |
Description
Today's buyers will appreciate what this owner did many yrs ago. Sacrificing the original 3rd bedrm, he opened up the main flr living/dining rm space. Not to worry the third bedrm is back- in the finished basement area. Lots to like about this spacious raised ranch, from it's brick exterior, big fenced yard or the 2 car garage with double overhead doors to the generous room sizes, great curb appeal or loads of storage. Buyers will have their chance to exercise a little elbow grease or use some sweat(equity) to polish this diamond in the rough. Loads of potential on this unique home. Benefit from the low taxes(senior and homeowners exemptions) and take advantage of this regular sale. Not a foreclosure or short sale. Those special buyers that can envision the finished product will truly savor this home. Don't mind the clutter, sellers still removing things and cleaning up. Home to be sold "as-is". Additional de-cluttering forth coming. Nicely priced and immediate possession for the bu
Property Specifics
| Single Family | |
| — | |
| — | |
| 1967 | |
| Full | |
| — | |
| No | |
| 0.15 |
| Cook | |
| — | |
| 0 / Not Applicable | |
| None | |
| Public | |
| Public Sewer | |
| 09150931 | |
| 28102000150000 |
Property History
| DATE: | EVENT: | PRICE: | SOURCE: |
|---|---|---|---|
| 9 Jun, 2016 | Sold | $112,000 | MRED MLS |
| 23 Mar, 2016 | Under contract | $114,900 | MRED MLS |
| 29 Feb, 2016 | Listed for sale | $114,900 | MRED MLS |
| 22 Sep, 2025 | Sold | $259,900 | MRED MLS |
| 12 Aug, 2025 | Under contract | $259,900 | MRED MLS |
| 8 May, 2025 | Listed for sale | $259,900 | MRED MLS |
Room Specifics
Total Bedrooms: 3
Bedrooms Above Ground: 2
Bedrooms Below Ground: 1
Dimensions: —
Floor Type: Hardwood
Dimensions: —
Floor Type: Vinyl
Full Bathrooms: 2
Bathroom Amenities: —
Bathroom in Basement: 0
Rooms: Workshop
Basement Description: Partially Finished
Other Specifics
| 2 | |
| Concrete Perimeter | |
| Asphalt | |
| Patio | |
| Fenced Yard | |
| 51 X 125 | |
| — | |
| None | |
| Bar-Dry, Hardwood Floors, First Floor Bedroom, First Floor Full Bath | |
| Range, Microwave, Dishwasher, Refrigerator, Washer, Dryer | |
| Not in DB | |
| Sidewalks, Street Lights, Street Paved | |
| — | |
| — | |
| Decorative |
Tax History
| Year | Property Taxes |
|---|---|
| 2016 | $1,303 |
| 2025 | $5,936 |
Contact Agent
Nearby Similar Homes
Nearby Sold Comparables
Contact Agent
Listing Provided By
Century 21 Pride Realty

