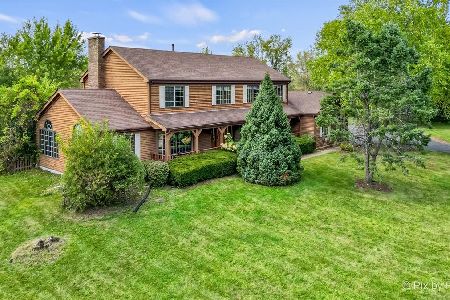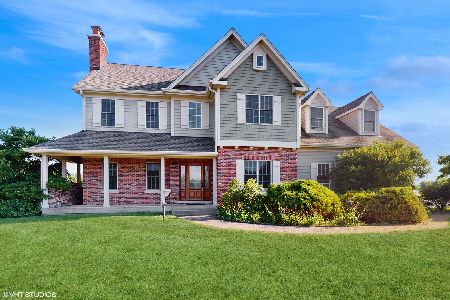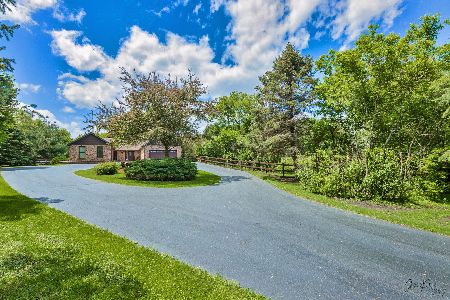14317 Windsor Court, Woodstock, Illinois 60098
$365,000
|
Sold
|
|
| Status: | Closed |
| Sqft: | 2,470 |
| Cost/Sqft: | $152 |
| Beds: | 3 |
| Baths: | 3 |
| Year Built: | 2004 |
| Property Taxes: | $8,506 |
| Days On Market: | 3820 |
| Lot Size: | 3,13 |
Description
SIMPLY gorgeous, CUSTOM built RANCH with the forethought that makes living here both unique & easy. AMAZING Country views from all angles, but, specifically from the Kitchen into the Sunroom, into the Dining Area, and off the Low Maintenance Deck. This ALL BRICK Beauty is built to last the test of time. Paver Walkway, Covered Balcony, Front Porch, possible WALK-OUT Basement design & large Deck. 9' Ceilings BOTH upstairs & downstairs. LOADS of sunlight into this home, with Palladium Pella windows & rich Hardwood flooring. Lower Level is partially finished with a Family Room, 1/2 Bath & Additional Bedroom or Office with Wet Bar. Please note: Assessor is calling this a Bedroom! Kitchen is loaded with plenty of cabinets, a Buffet/Desk area, Corian Solid Surface Counters & Crown moulding. Professional Landscaping with Boulders & low maintenance perennials & portion of the yard is fenced for the 4 legged members of the family. Simply a treat to show. Come spend some time here!
Property Specifics
| Single Family | |
| — | |
| Ranch | |
| 2004 | |
| Full,English | |
| CUSTOM RANCH | |
| No | |
| 3.13 |
| Mc Henry | |
| — | |
| 0 / Not Applicable | |
| None | |
| Private Well | |
| Septic-Private | |
| 09013215 | |
| 0712203004 |
Nearby Schools
| NAME: | DISTRICT: | DISTANCE: | |
|---|---|---|---|
|
Grade School
Westwood Elementary School |
200 | — | |
|
Middle School
Northwood Middle School |
200 | Not in DB | |
|
High School
Woodstock North High School |
200 | Not in DB | |
Property History
| DATE: | EVENT: | PRICE: | SOURCE: |
|---|---|---|---|
| 24 Nov, 2015 | Sold | $365,000 | MRED MLS |
| 9 Oct, 2015 | Under contract | $375,000 | MRED MLS |
| 14 Aug, 2015 | Listed for sale | $375,000 | MRED MLS |
Room Specifics
Total Bedrooms: 3
Bedrooms Above Ground: 3
Bedrooms Below Ground: 0
Dimensions: —
Floor Type: Carpet
Dimensions: —
Floor Type: Carpet
Full Bathrooms: 3
Bathroom Amenities: Whirlpool,Separate Shower,Double Sink
Bathroom in Basement: 1
Rooms: Foyer,Office,Heated Sun Room
Basement Description: Partially Finished,Bathroom Rough-In
Other Specifics
| 3 | |
| Concrete Perimeter | |
| Asphalt | |
| Balcony, Deck, Porch | |
| Fenced Yard,Horses Allowed,Landscaped | |
| 264 X 477 X 267 X 508 | |
| — | |
| Full | |
| Vaulted/Cathedral Ceilings, Hardwood Floors, First Floor Bedroom, In-Law Arrangement, First Floor Laundry, First Floor Full Bath | |
| Double Oven, Microwave, Dishwasher, Refrigerator, Disposal | |
| Not in DB | |
| Street Paved | |
| — | |
| — | |
| Wood Burning, Gas Starter |
Tax History
| Year | Property Taxes |
|---|---|
| 2015 | $8,506 |
Contact Agent
Nearby Sold Comparables
Contact Agent
Listing Provided By
RE/MAX Plaza






