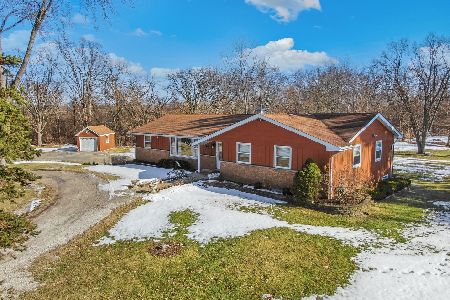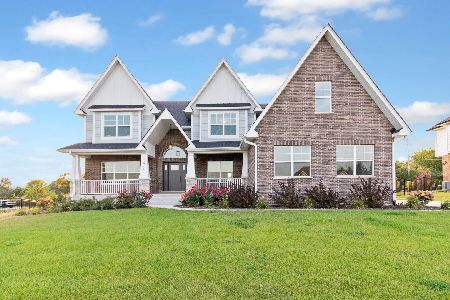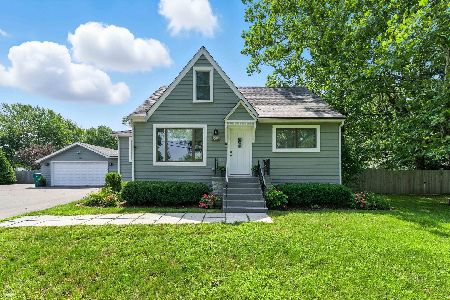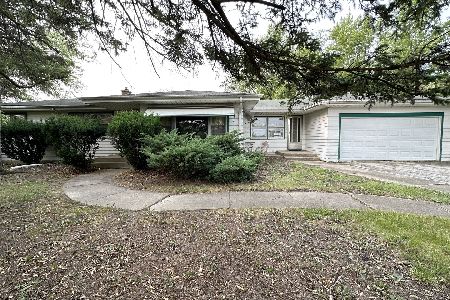14318 Mccarthy Road, Lemont, Illinois 60439
$205,000
|
Sold
|
|
| Status: | Closed |
| Sqft: | 0 |
| Cost/Sqft: | — |
| Beds: | 2 |
| Baths: | 2 |
| Year Built: | 1952 |
| Property Taxes: | $4,543 |
| Days On Market: | 2682 |
| Lot Size: | 0,70 |
Description
Welcome home! This classic Lemont beauty sits on nearly 3/4 of a majestic wooded acre. The inviting interior is highlighted by a spacious floor-plan, ample bright windows, and finished basement. Lovely first floor master suite features a large closet and private full master bathroom. Spacious kitchen provides ample cabinet and counter space along with a separate eating area. Comfortable large family room offers newer plush carpet and light & bright windows. Second floor features expansive bedroom, custom built in drawers, bright windows, and sitting room ideal for relaxation. Finished basement includes a 3rd bedroom, additional family room perfect for recreation, and plenty of storage. Screened in sun-room with ample windows looks over private backyard oasis accentuated by large mature trees. Sought after location near shopping, dining, METRA, expressways, CORE park district and pool, and parks & forest preserves. Lemont High School recipient of National Blue Ribbon Award!
Property Specifics
| Single Family | |
| — | |
| — | |
| 1952 | |
| Full | |
| — | |
| No | |
| 0.7 |
| Cook | |
| — | |
| 0 / Not Applicable | |
| None | |
| Private Well | |
| Septic-Private | |
| 10121820 | |
| 22273000260000 |
Property History
| DATE: | EVENT: | PRICE: | SOURCE: |
|---|---|---|---|
| 4 Jan, 2019 | Sold | $205,000 | MRED MLS |
| 3 Nov, 2018 | Under contract | $229,900 | MRED MLS |
| 25 Oct, 2018 | Listed for sale | $229,900 | MRED MLS |
| 1 Oct, 2025 | Sold | $485,000 | MRED MLS |
| 18 Aug, 2025 | Under contract | $499,999 | MRED MLS |
| 7 Aug, 2025 | Listed for sale | $499,999 | MRED MLS |
Room Specifics
Total Bedrooms: 3
Bedrooms Above Ground: 2
Bedrooms Below Ground: 1
Dimensions: —
Floor Type: Carpet
Dimensions: —
Floor Type: Other
Full Bathrooms: 2
Bathroom Amenities: —
Bathroom in Basement: 0
Rooms: Eating Area,Sun Room,Sitting Room,Foyer
Basement Description: Partially Finished
Other Specifics
| 2 | |
| Concrete Perimeter | |
| Asphalt | |
| Screened Patio, Breezeway | |
| Landscaped,Wooded | |
| 67' X 138' X 128' X 160' X | |
| — | |
| Full | |
| First Floor Bedroom | |
| — | |
| Not in DB | |
| Pool, Sidewalks, Street Lights | |
| — | |
| — | |
| — |
Tax History
| Year | Property Taxes |
|---|---|
| 2019 | $4,543 |
| 2025 | $5,039 |
Contact Agent
Nearby Similar Homes
Nearby Sold Comparables
Contact Agent
Listing Provided By
Realty Executives Elite











