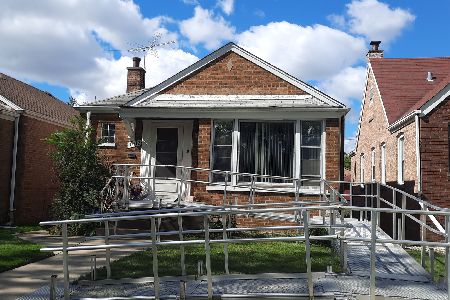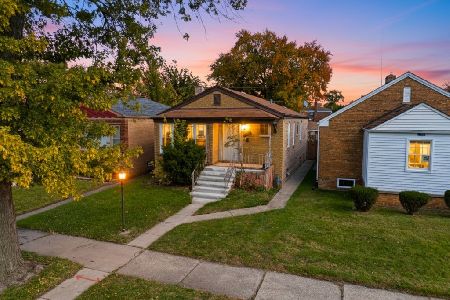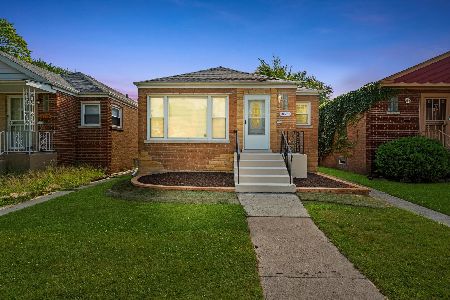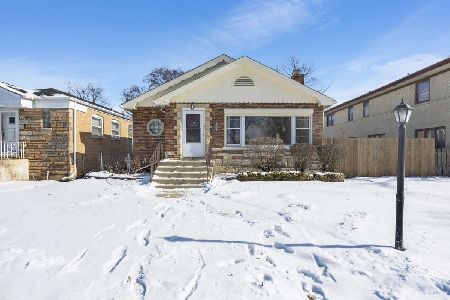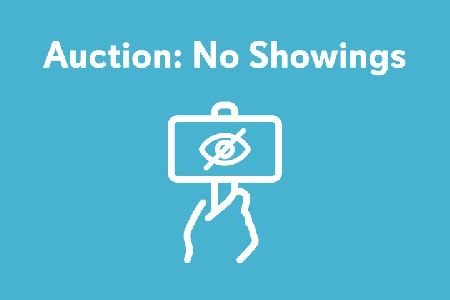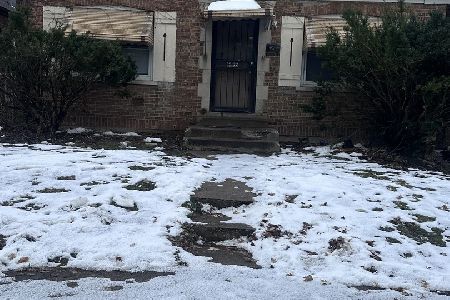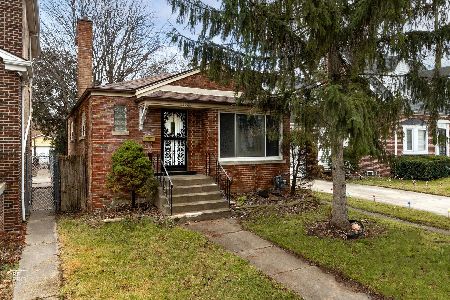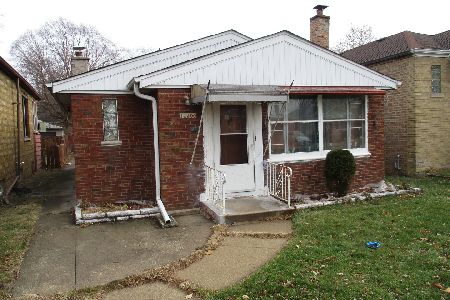14319 Clark Street, Riverdale, Illinois 60827
$207,000
|
Sold
|
|
| Status: | Closed |
| Sqft: | 0 |
| Cost/Sqft: | — |
| Beds: | 3 |
| Baths: | 2 |
| Year Built: | 1950 |
| Property Taxes: | $6,485 |
| Days On Market: | 693 |
| Lot Size: | 0,09 |
Description
High-End, Rarely Available Three Bedroom Riverdale Rehab with Full Finished Basement & Huge Addition Now Available for Sale! This Home is Bigger than it Appears! Upgrades Include Open Kitchen - New Grey Cabinets, Quartz Countertops, Ceramic Backsplash, 24"x24" Ceramic Tiled Floors, Undermount Sink! Dining Room with Row of New Grey Cabinets for Storage and Quartz Counter - Wow! Huge Amount of Living Space - 450SqFt Addition with Fireplace, Ceiling Fans, Recessed Lighting for Entertaining or Relaxing, and 300SqFt Finished Basement. Comfortable Living Room Includes Recessed Lighting, Fireplace with Quartz Top, Wood Plank Laminate Floors & Wainscoting! Three Bedrooms on Second Level. Two Fully Upgraded Baths with New Vanities, Faucets, Mirrors, Lighting, Toilets and Ceramic Floors & Walls! Ceiling Fans, White Doors & Trim! Fully Finished Basement for Recreation and Storage. New Furnace & AC! NEW ROOF, VINYL SIDING, GUTTERS, FACIA. NEW WINDOWS & DOORS TOO!! New Concrete Walkways, Back Yard Patio. Nicely Landscaped, Charming Front Porch. Close to Schools & Downtown. This Home Has It All - Incredible Rehab - See it Now!
Property Specifics
| Single Family | |
| — | |
| — | |
| 1950 | |
| — | |
| — | |
| No | |
| 0.09 |
| Cook | |
| — | |
| 0 / Not Applicable | |
| — | |
| — | |
| — | |
| 12014583 | |
| 29044100100000 |
Nearby Schools
| NAME: | DISTRICT: | DISTANCE: | |
|---|---|---|---|
|
Grade School
Park Elementary School |
148 | — | |
|
Middle School
Roosevelt Junior High School |
148 | Not in DB | |
|
High School
Thornton Township High School |
205 | Not in DB | |
Property History
| DATE: | EVENT: | PRICE: | SOURCE: |
|---|---|---|---|
| 15 May, 2024 | Sold | $207,000 | MRED MLS |
| 8 Apr, 2024 | Under contract | $205,000 | MRED MLS |
| — | Last price change | $225,000 | MRED MLS |
| 27 Mar, 2024 | Listed for sale | $225,000 | MRED MLS |
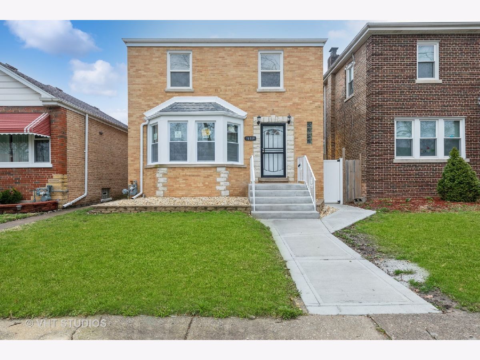
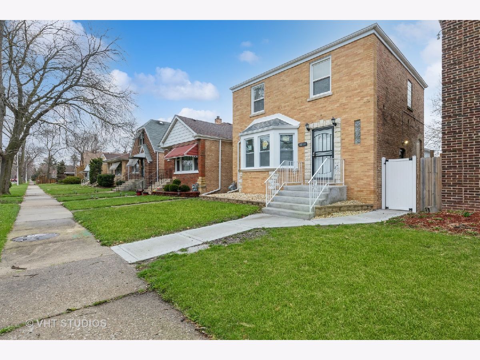
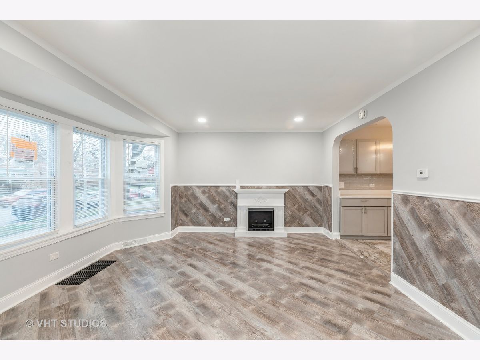
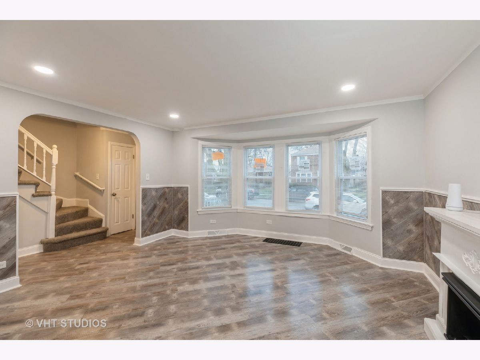
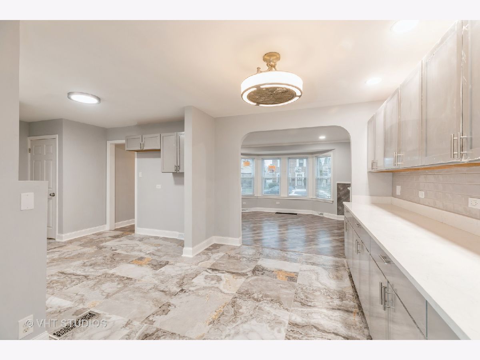
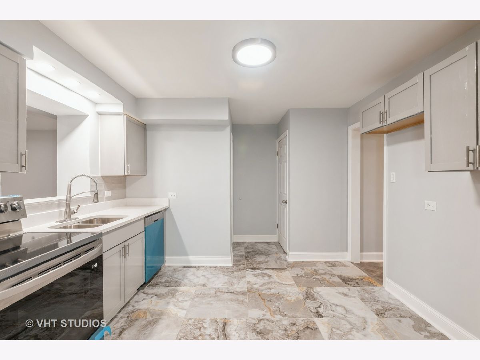
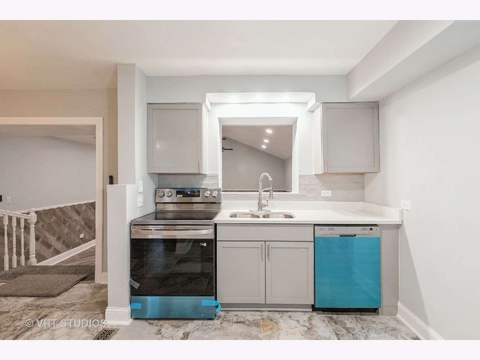
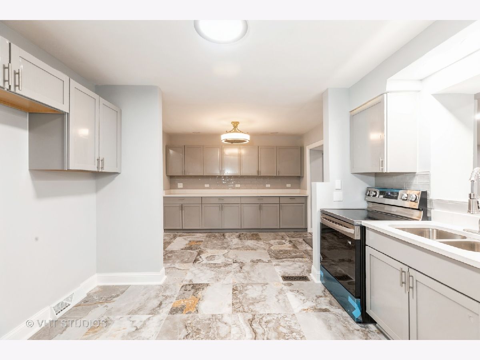
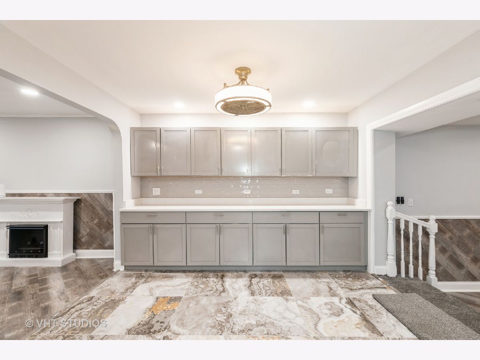
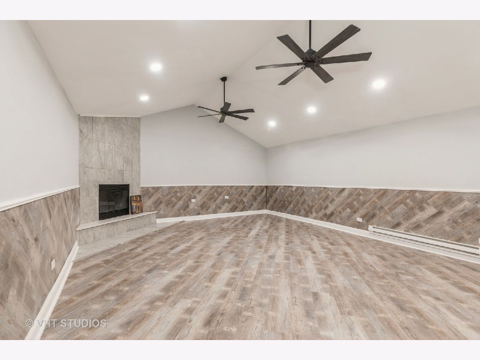
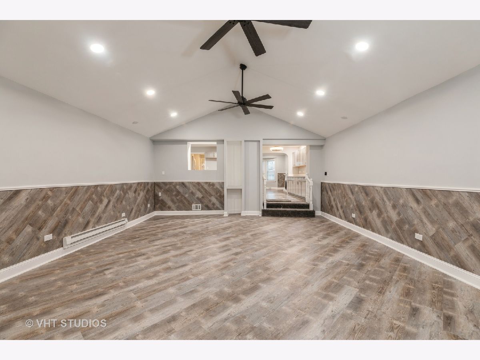
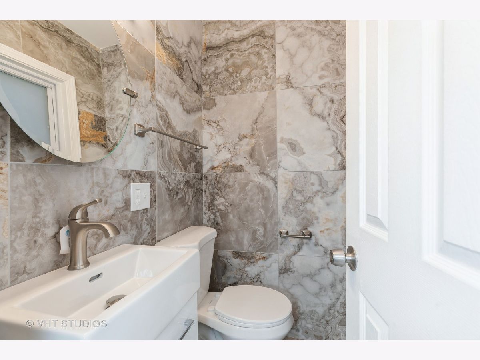
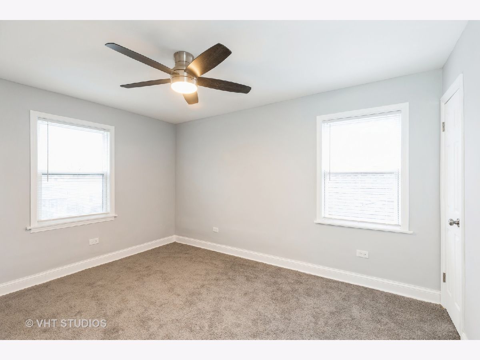
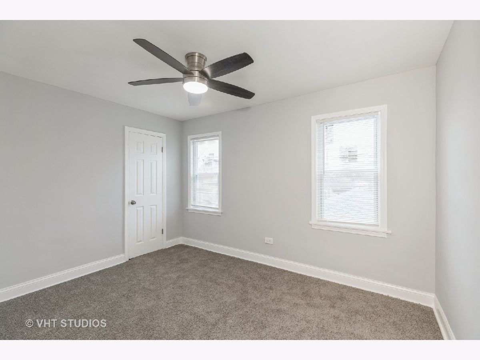
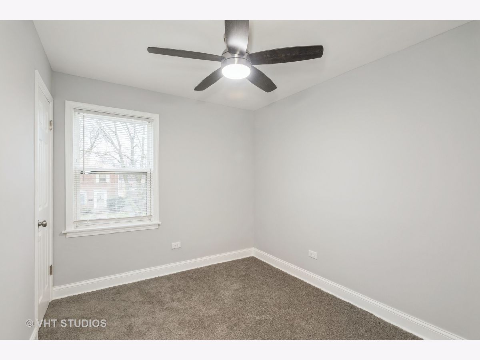
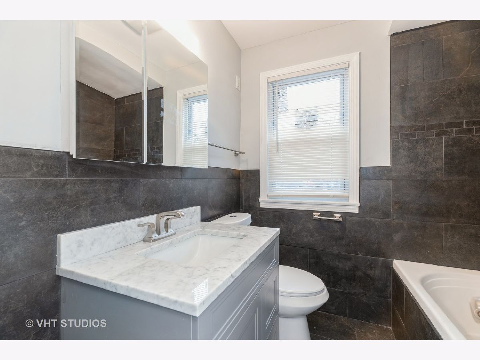
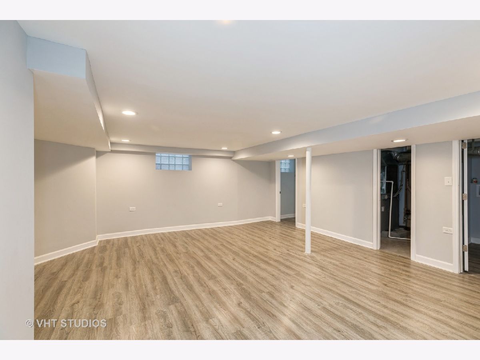
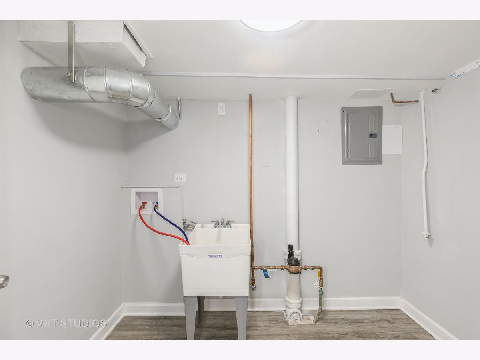
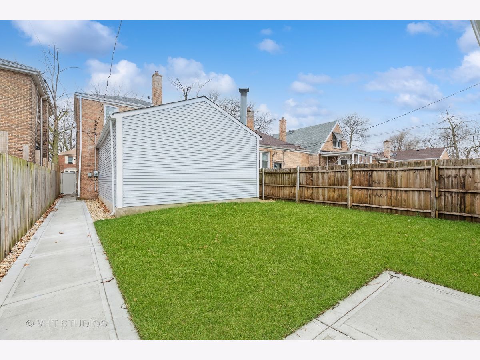
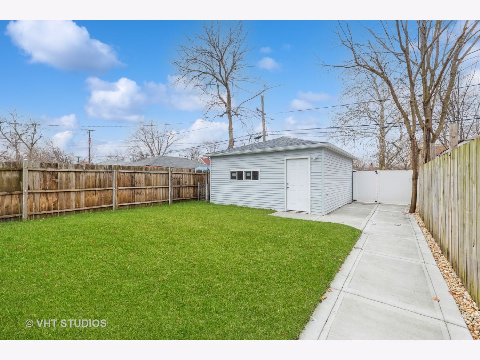
Room Specifics
Total Bedrooms: 3
Bedrooms Above Ground: 3
Bedrooms Below Ground: 0
Dimensions: —
Floor Type: —
Dimensions: —
Floor Type: —
Full Bathrooms: 2
Bathroom Amenities: Whirlpool,Soaking Tub
Bathroom in Basement: 0
Rooms: —
Basement Description: Finished
Other Specifics
| 2 | |
| — | |
| Off Alley | |
| — | |
| — | |
| 30X122 | |
| Unfinished | |
| — | |
| — | |
| — | |
| Not in DB | |
| — | |
| — | |
| — | |
| — |
Tax History
| Year | Property Taxes |
|---|---|
| 2024 | $6,485 |
Contact Agent
Nearby Similar Homes
Nearby Sold Comparables
Contact Agent
Listing Provided By
Martello Realty Group LLC

