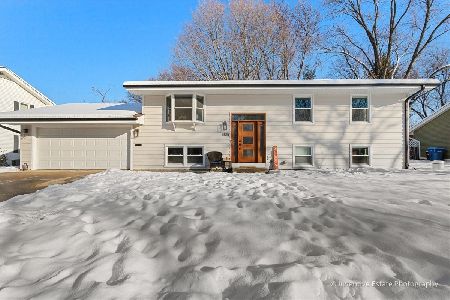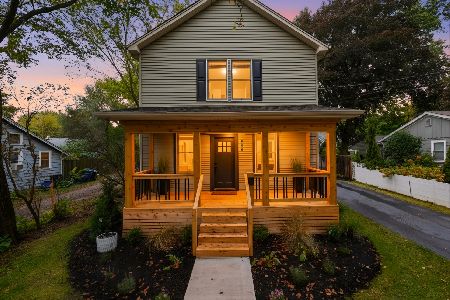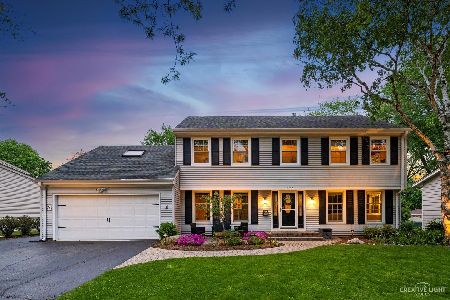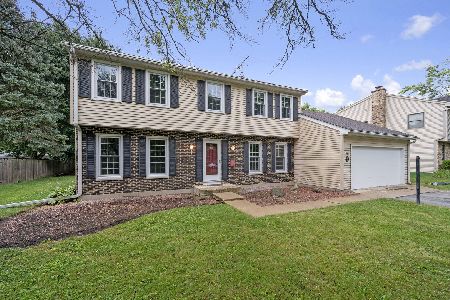1432 7th Court, St Charles, Illinois 60174
$350,000
|
Sold
|
|
| Status: | Closed |
| Sqft: | 2,400 |
| Cost/Sqft: | $148 |
| Beds: | 4 |
| Baths: | 4 |
| Year Built: | 1971 |
| Property Taxes: | $8,711 |
| Days On Market: | 4302 |
| Lot Size: | 0,29 |
Description
Designed for entertaining indoors & out. Fabulous kitchen, granite counters, SS appliances, 6 burner GE Profile stove with grill, island with eating area. Finished basement with Tiki bar. Cada built in-ground swimming pool, built-in outdoor grill, large paver patio, note large lot size, fenced back yard. Mature neighborhood, near Davis School. All new carpet on 2nd floor, & bonus room (19'x15') off of 4th bedroom.
Property Specifics
| Single Family | |
| — | |
| Colonial | |
| 1971 | |
| Full | |
| — | |
| No | |
| 0.29 |
| Kane | |
| — | |
| 0 / Not Applicable | |
| None | |
| Public | |
| Public Sewer | |
| 08594331 | |
| 0934352009 |
Nearby Schools
| NAME: | DISTRICT: | DISTANCE: | |
|---|---|---|---|
|
Grade School
Davis Elementary School |
303 | — | |
|
Middle School
Thompson Middle School |
303 | Not in DB | |
|
High School
St Charles East High School |
303 | Not in DB | |
Property History
| DATE: | EVENT: | PRICE: | SOURCE: |
|---|---|---|---|
| 18 Jun, 2014 | Sold | $350,000 | MRED MLS |
| 28 Apr, 2014 | Under contract | $355,000 | MRED MLS |
| 24 Apr, 2014 | Listed for sale | $355,000 | MRED MLS |
| 29 Jun, 2018 | Sold | $366,000 | MRED MLS |
| 23 May, 2018 | Under contract | $384,900 | MRED MLS |
| — | Last price change | $389,900 | MRED MLS |
| 1 Apr, 2018 | Listed for sale | $389,900 | MRED MLS |
| 11 Jul, 2022 | Sold | $498,000 | MRED MLS |
| 6 Jun, 2022 | Under contract | $485,000 | MRED MLS |
| — | Last price change | $510,000 | MRED MLS |
| 20 May, 2022 | Listed for sale | $510,000 | MRED MLS |
Room Specifics
Total Bedrooms: 4
Bedrooms Above Ground: 4
Bedrooms Below Ground: 0
Dimensions: —
Floor Type: Carpet
Dimensions: —
Floor Type: Carpet
Dimensions: —
Floor Type: Carpet
Full Bathrooms: 4
Bathroom Amenities: —
Bathroom in Basement: 1
Rooms: Bonus Room
Basement Description: Finished
Other Specifics
| 2 | |
| Concrete Perimeter | |
| Asphalt | |
| Patio, Brick Paver Patio, In Ground Pool | |
| Fenced Yard | |
| 80X154X80X161 | |
| Unfinished | |
| Full | |
| Skylight(s), Bar-Wet, Hardwood Floors | |
| Range, Microwave, Dishwasher, High End Refrigerator, Bar Fridge, Washer, Dryer, Disposal, Stainless Steel Appliance(s) | |
| Not in DB | |
| Sidewalks, Street Lights, Street Paved | |
| — | |
| — | |
| Gas Log, Gas Starter |
Tax History
| Year | Property Taxes |
|---|---|
| 2014 | $8,711 |
| 2018 | $9,467 |
| 2022 | $10,080 |
Contact Agent
Nearby Similar Homes
Contact Agent
Listing Provided By
Baird & Warner










