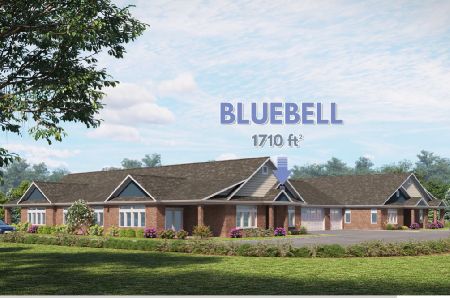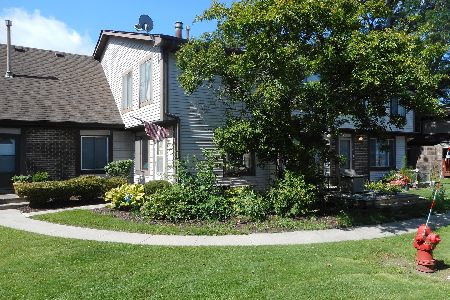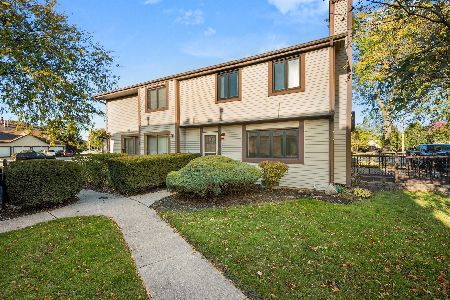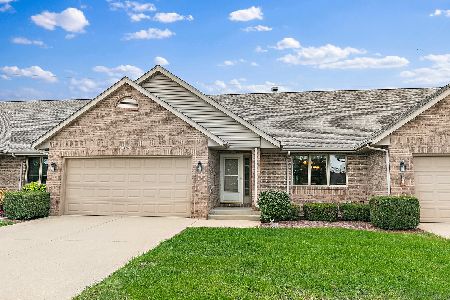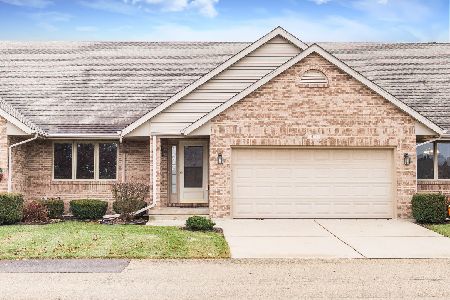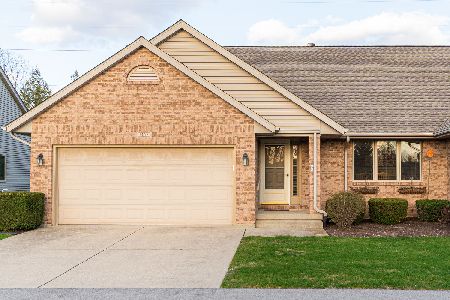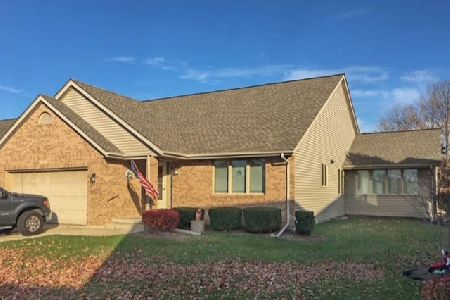1432 Adrienne Circle, Sycamore, Illinois 60178
$175,000
|
Sold
|
|
| Status: | Closed |
| Sqft: | 2,003 |
| Cost/Sqft: | $92 |
| Beds: | 2 |
| Baths: | 2 |
| Year Built: | 1999 |
| Property Taxes: | $5,090 |
| Days On Market: | 4569 |
| Lot Size: | 0,00 |
Description
Quality built Krpan end unit ranch shows beautifully! Carefree living in this splendid 1 owner townhome in Foxpointe Subdivision! Rich hardwood flooring, neutral decor & solid oak trim. Eat in oak kitchen w/appliances. Living room with skylights & gas fireplace. Delightful 4 season sunroom that overlooks green space. 1st floor laundry. Full basement. 2 car garage. Adjacent to bike/walking trail. Quick close possible
Property Specifics
| Condos/Townhomes | |
| 1 | |
| — | |
| 1999 | |
| Full | |
| — | |
| No | |
| — |
| De Kalb | |
| Foxpointe | |
| 500 / Quarterly | |
| Insurance,Lawn Care,Snow Removal | |
| Public | |
| Public Sewer | |
| 08389676 | |
| 0906402003 |
Property History
| DATE: | EVENT: | PRICE: | SOURCE: |
|---|---|---|---|
| 20 May, 2014 | Sold | $175,000 | MRED MLS |
| 13 Mar, 2014 | Under contract | $185,000 | MRED MLS |
| — | Last price change | $195,000 | MRED MLS |
| 9 Jul, 2013 | Listed for sale | $195,000 | MRED MLS |
Room Specifics
Total Bedrooms: 2
Bedrooms Above Ground: 2
Bedrooms Below Ground: 0
Dimensions: —
Floor Type: Carpet
Full Bathrooms: 2
Bathroom Amenities: —
Bathroom in Basement: 0
Rooms: Sun Room
Basement Description: Unfinished,Crawl,Bathroom Rough-In
Other Specifics
| 2 | |
| Concrete Perimeter | |
| Concrete | |
| Patio, End Unit, Cable Access | |
| Common Grounds,Cul-De-Sac,Landscaped | |
| 57 X 70 | |
| — | |
| Full | |
| Vaulted/Cathedral Ceilings, Skylight(s), Hardwood Floors, First Floor Bedroom, First Floor Laundry | |
| Range, Microwave, Dishwasher, Refrigerator, Disposal | |
| Not in DB | |
| — | |
| — | |
| — | |
| Gas Log |
Tax History
| Year | Property Taxes |
|---|---|
| 2014 | $5,090 |
Contact Agent
Nearby Similar Homes
Nearby Sold Comparables
Contact Agent
Listing Provided By
Coldwell Banker The Real Estate Group

