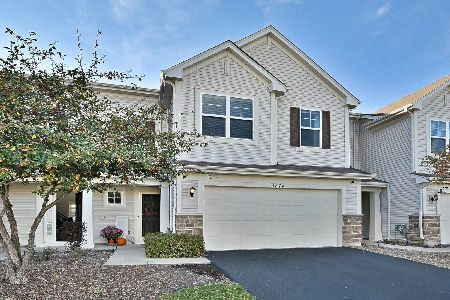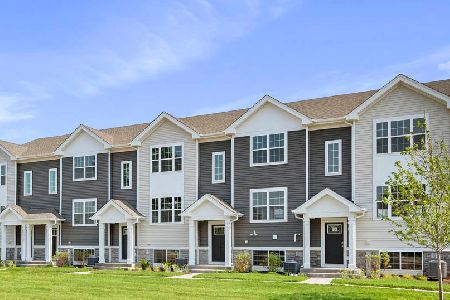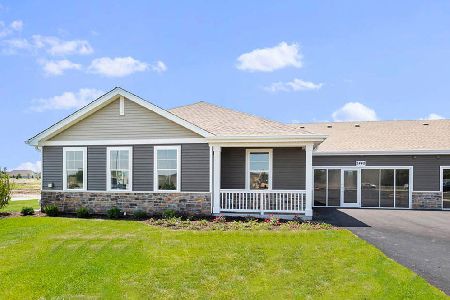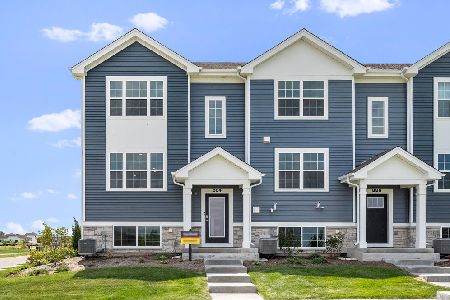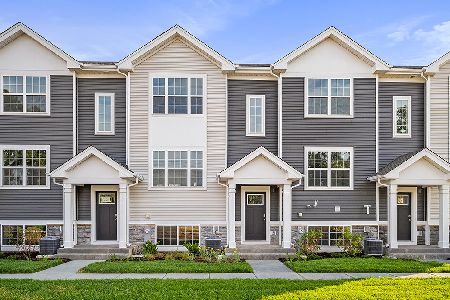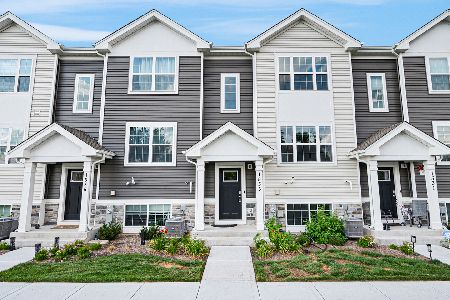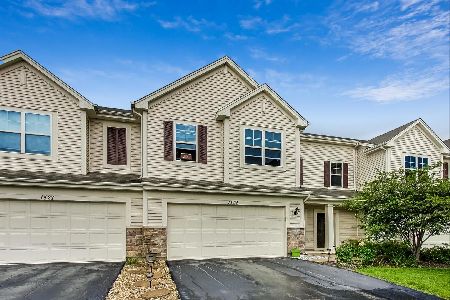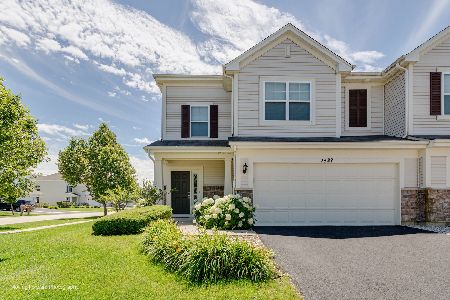1432 Bar Harbor Court, Pingree Grove, Illinois 60140
$176,000
|
Sold
|
|
| Status: | Closed |
| Sqft: | 1,536 |
| Cost/Sqft: | $114 |
| Beds: | 2 |
| Baths: | 3 |
| Year Built: | 2015 |
| Property Taxes: | $5,097 |
| Days On Market: | 2473 |
| Lot Size: | 0,00 |
Description
No need to wait for new construction - this awesome, upgraded townhouse located on a quiet cul-de-sac, is move in ready! Bright and Open floor plan features 2 sty Family Room with a Wall of Windows. Eat-In Kitchen with staggered Espresso cabinets, stainless steel appliances, Island w/breakfast bar. Upgraded wood laminate flooring. Master Bedroom w/ walk in closet & private bath! Flexible Loft area can be easily be converted into 3rd bedroom. Neutral decor, white trim & doors, wood railings and upgraded lighting. Relax on the patio or enjoy a summer BBQ - backs to open area! Pool/Clubhouse Community includes Gym, Walking/Bike Paths, and on site schools!
Property Specifics
| Condos/Townhomes | |
| 2 | |
| — | |
| 2015 | |
| None | |
| BUTTERFIELD | |
| No | |
| — |
| Kane | |
| Cambridge Lakes | |
| 167 / Monthly | |
| Insurance,Clubhouse,Exercise Facilities,Pool,Exterior Maintenance,Lawn Care,Snow Removal | |
| Public | |
| Public Sewer | |
| 10268385 | |
| 0229401010 |
Nearby Schools
| NAME: | DISTRICT: | DISTANCE: | |
|---|---|---|---|
|
Grade School
Gary Wright Elementary School |
300 | — | |
|
Middle School
Hampshire Middle School |
300 | Not in DB | |
|
High School
Hampshire High School |
300 | Not in DB | |
Property History
| DATE: | EVENT: | PRICE: | SOURCE: |
|---|---|---|---|
| 13 Mar, 2019 | Sold | $176,000 | MRED MLS |
| 12 Feb, 2019 | Under contract | $175,000 | MRED MLS |
| 9 Feb, 2019 | Listed for sale | $175,000 | MRED MLS |
| 9 Jan, 2023 | Sold | $233,000 | MRED MLS |
| 8 Dec, 2022 | Under contract | $234,900 | MRED MLS |
| 28 Nov, 2022 | Listed for sale | $234,900 | MRED MLS |
| 19 Oct, 2023 | Listed for sale | $0 | MRED MLS |
| 12 Apr, 2024 | Under contract | $0 | MRED MLS |
| 7 Mar, 2024 | Listed for sale | $0 | MRED MLS |
Room Specifics
Total Bedrooms: 2
Bedrooms Above Ground: 2
Bedrooms Below Ground: 0
Dimensions: —
Floor Type: Carpet
Full Bathrooms: 3
Bathroom Amenities: Separate Shower
Bathroom in Basement: 0
Rooms: Loft
Basement Description: None
Other Specifics
| 2 | |
| — | |
| Asphalt | |
| Patio, Storms/Screens | |
| Common Grounds,Cul-De-Sac,Landscaped | |
| 50 X 100 | |
| — | |
| Full | |
| Vaulted/Cathedral Ceilings, Wood Laminate Floors, Second Floor Laundry, Laundry Hook-Up in Unit, Walk-In Closet(s) | |
| Range, Microwave, Dishwasher, Refrigerator, Washer, Dryer, Disposal, Stainless Steel Appliance(s) | |
| Not in DB | |
| — | |
| — | |
| Bike Room/Bike Trails | |
| — |
Tax History
| Year | Property Taxes |
|---|---|
| 2019 | $5,097 |
| 2023 | $5,279 |
Contact Agent
Nearby Similar Homes
Nearby Sold Comparables
Contact Agent
Listing Provided By
Coldwell Banker Residential

