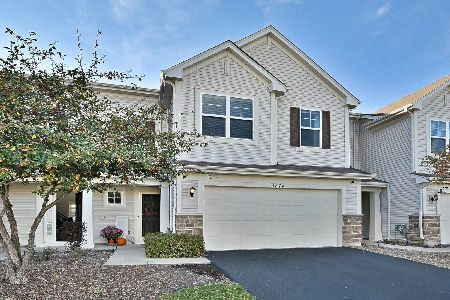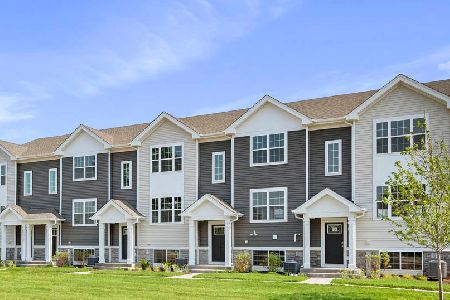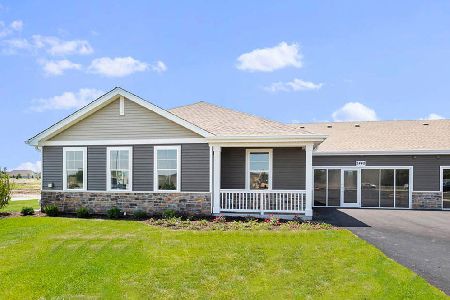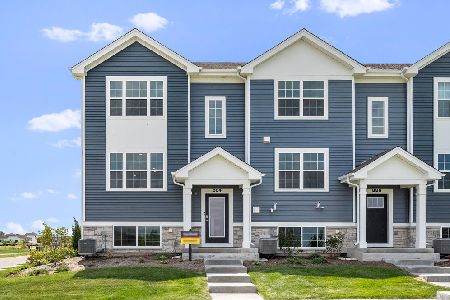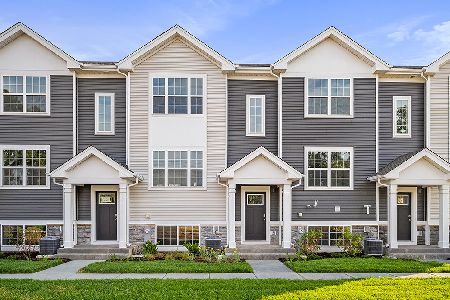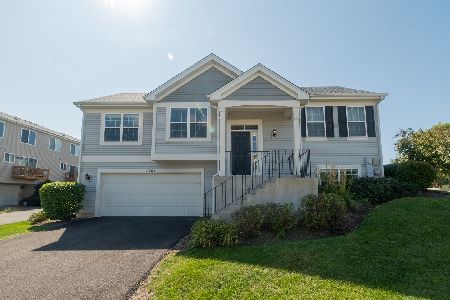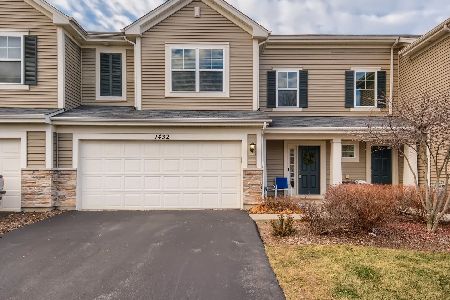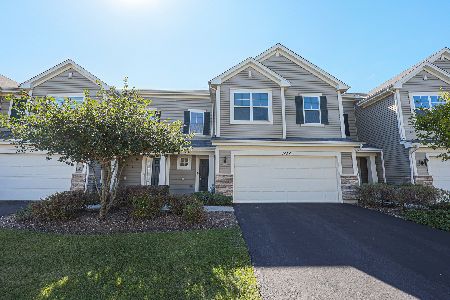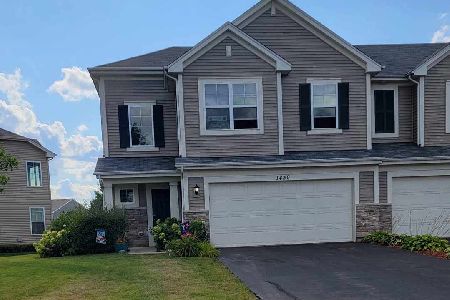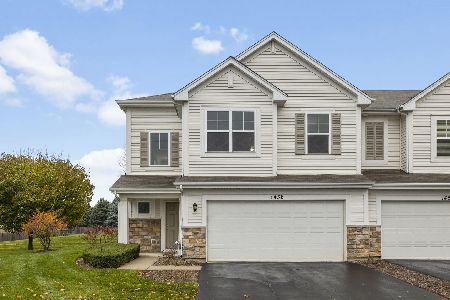1432 Bar Harbor Court, Pingree Grove, Illinois 60140
$148,900
|
Sold
|
|
| Status: | Closed |
| Sqft: | 1,536 |
| Cost/Sqft: | $98 |
| Beds: | 2 |
| Baths: | 3 |
| Year Built: | 2015 |
| Property Taxes: | $1,117 |
| Days On Market: | 3740 |
| Lot Size: | 0,00 |
Description
Why Wait for New Construction?! Beautifully Upgraded Unit is Move-In Ready and Barely Lived In! Soaring 2-Story Family Room w/ Wall of Windows Allowing for Tons of Natural Light! Eat-In Kitchen offers Center Island w/ Breakfast Bar, All Stainless Appliances, 42" Cabinetry, & Gleaming Hardwood Flooring! Master w/ Walk-In Closet & Private Bath! Spacious Loft makes perfect office or play area~or can easily be converted into 3rd bedroom. Features Include Fresh, Neutral Paint Throughout, White Trim/Doors, Upgraded Lighting, & Open Floorplan. Great Location backs to Open area! Community includes Pool, Gym, Clubhouse, Walking/Bike Paths, and close to Tollway! Don't Miss Out!
Property Specifics
| Condos/Townhomes | |
| 2 | |
| — | |
| 2015 | |
| None | |
| BUTTERFIELD | |
| No | |
| — |
| Kane | |
| Cambridge Lakes | |
| 192 / Monthly | |
| Insurance,Clubhouse,Exercise Facilities,Pool,Exterior Maintenance,Lawn Care,Snow Removal,Lake Rights | |
| Community Well | |
| Public Sewer | |
| 09018237 | |
| 0229401010 |
Nearby Schools
| NAME: | DISTRICT: | DISTANCE: | |
|---|---|---|---|
|
Grade School
Gary Wright Elementary School |
300 | — | |
|
Middle School
Hampshire Middle School |
300 | Not in DB | |
|
High School
Hampshire High School |
300 | Not in DB | |
Property History
| DATE: | EVENT: | PRICE: | SOURCE: |
|---|---|---|---|
| 15 Oct, 2015 | Sold | $148,900 | MRED MLS |
| 27 Aug, 2015 | Under contract | $149,900 | MRED MLS |
| 21 Aug, 2015 | Listed for sale | $149,900 | MRED MLS |
Room Specifics
Total Bedrooms: 2
Bedrooms Above Ground: 2
Bedrooms Below Ground: 0
Dimensions: —
Floor Type: Carpet
Full Bathrooms: 3
Bathroom Amenities: Separate Shower
Bathroom in Basement: 0
Rooms: Loft
Basement Description: None
Other Specifics
| 2 | |
| Concrete Perimeter | |
| Asphalt | |
| Patio | |
| Common Grounds,Landscaped | |
| 50 X 100 | |
| — | |
| Full | |
| Vaulted/Cathedral Ceilings, Wood Laminate Floors, Second Floor Laundry, Laundry Hook-Up in Unit | |
| Range, Microwave, Dishwasher, Refrigerator, Disposal, Stainless Steel Appliance(s) | |
| Not in DB | |
| — | |
| — | |
| Bike Room/Bike Trails | |
| — |
Tax History
| Year | Property Taxes |
|---|---|
| 2015 | $1,117 |
Contact Agent
Nearby Similar Homes
Nearby Sold Comparables
Contact Agent
Listing Provided By
RE/MAX Suburban

