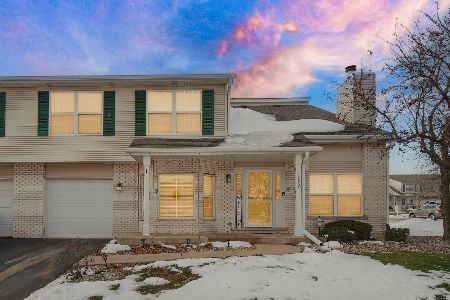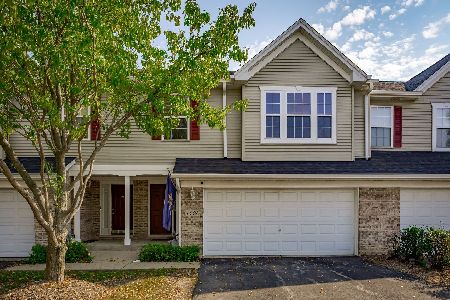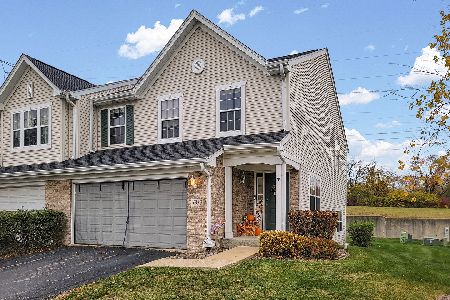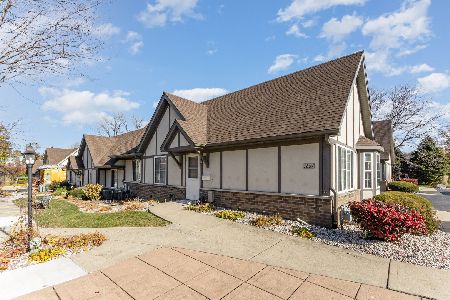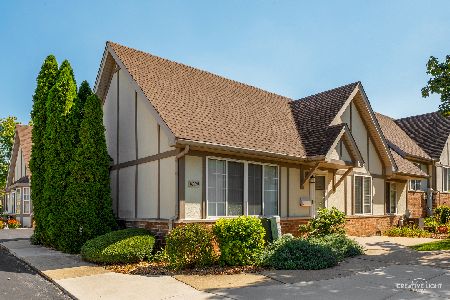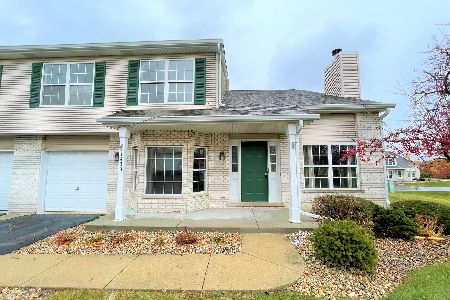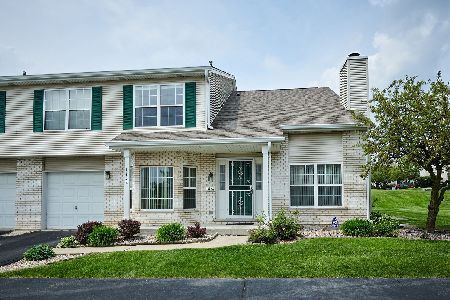1432 Berta Drive, Crest Hill, Illinois 60403
$160,000
|
Sold
|
|
| Status: | Closed |
| Sqft: | 1,400 |
| Cost/Sqft: | $118 |
| Beds: | 2 |
| Baths: | 2 |
| Year Built: | — |
| Property Taxes: | $3,235 |
| Days On Market: | 2008 |
| Lot Size: | 0,00 |
Description
Beautiful townhouse located in the highly sought after subdivision, Townhomes of Autumn Ridge. This home is meticulously kept with some high - end upgrades. New windows in both bedrooms offer top of the line Mezzo thermally optimized insulated glass, designed to meet the most stringent Energy Star requirements installed in 2018. New flooring on the entire second floor installed in 2018, with the second bedroom boasting an elegant Acacia wood flooring. New roof, gutters, and fireplace cap installed in 2016. When you enter the home you will notice the spacious open floor concept with vaulted ceilings in the living room and loft. Natural light fills up this home with a view from the front of the home to the patio. The half bath is located right off the kitchen on the first floor. The full bath has an EXTRA LARGE soaker tub with a separate shower located on the second floor. The Master bedroom has a huge walk-in closet with enough space for the fashion enthusiast. Convenient second - floor laundry room and a loft that can be converted into a third bedroom with its own closet. This home is a must - see!
Property Specifics
| Condos/Townhomes | |
| 2 | |
| — | |
| — | |
| None | |
| — | |
| No | |
| — |
| Will | |
| — | |
| 150 / Monthly | |
| Insurance,Exterior Maintenance,Lawn Care,Snow Removal | |
| Public | |
| Public Sewer | |
| 10803636 | |
| 1043210408300000 |
Property History
| DATE: | EVENT: | PRICE: | SOURCE: |
|---|---|---|---|
| 23 Jun, 2015 | Sold | $118,000 | MRED MLS |
| 8 May, 2015 | Under contract | $125,000 | MRED MLS |
| 30 Apr, 2015 | Listed for sale | $125,000 | MRED MLS |
| 1 Oct, 2020 | Sold | $160,000 | MRED MLS |
| 21 Aug, 2020 | Under contract | $164,900 | MRED MLS |
| 2 Aug, 2020 | Listed for sale | $164,900 | MRED MLS |

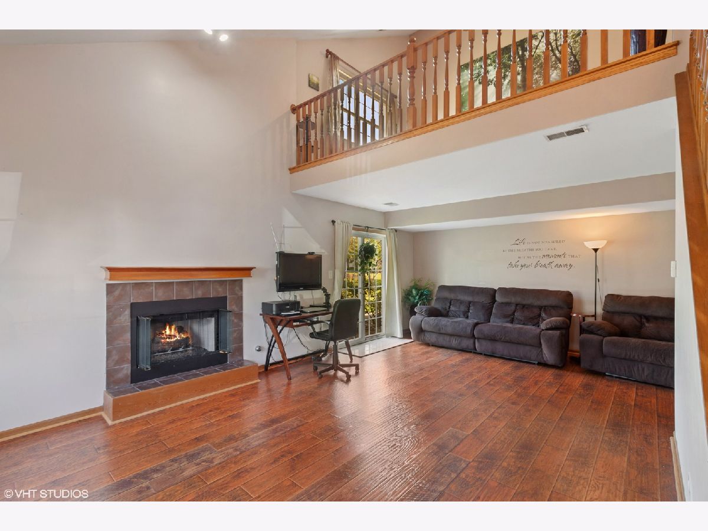
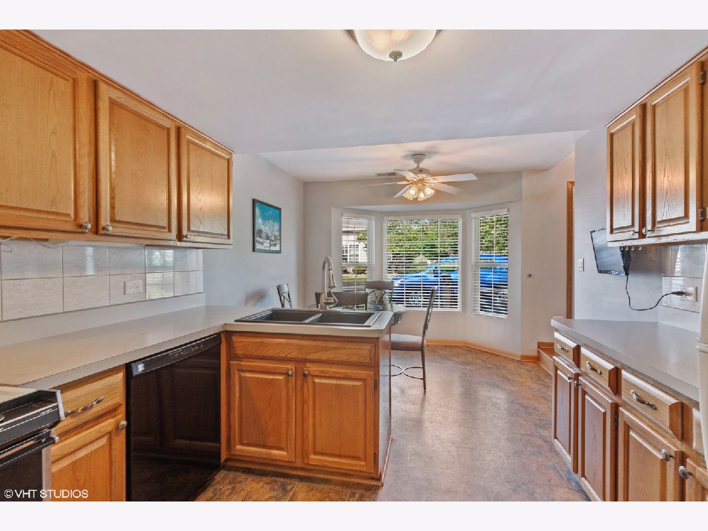
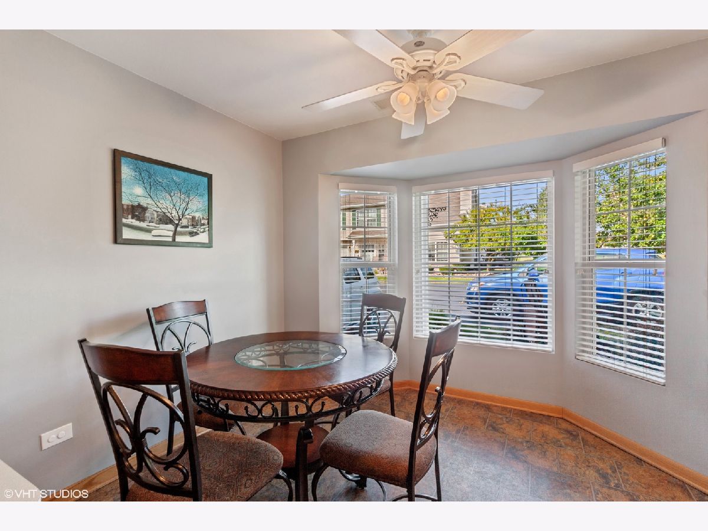
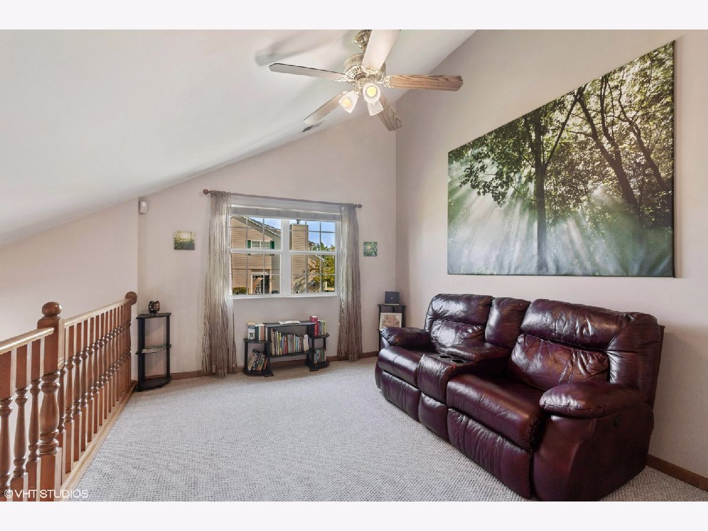
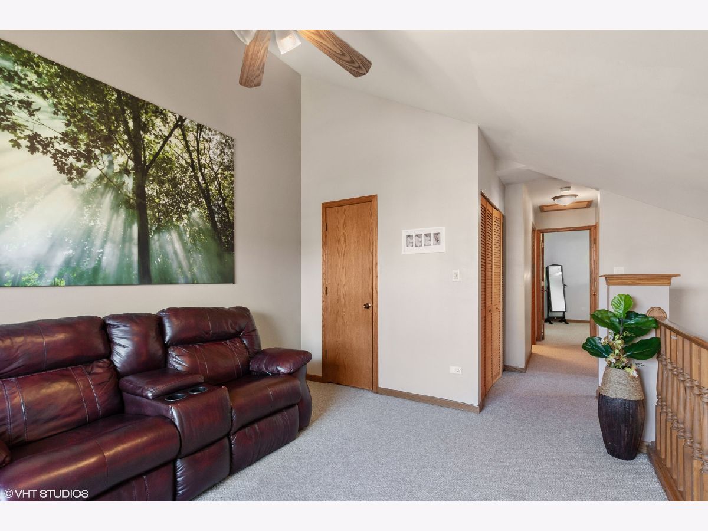

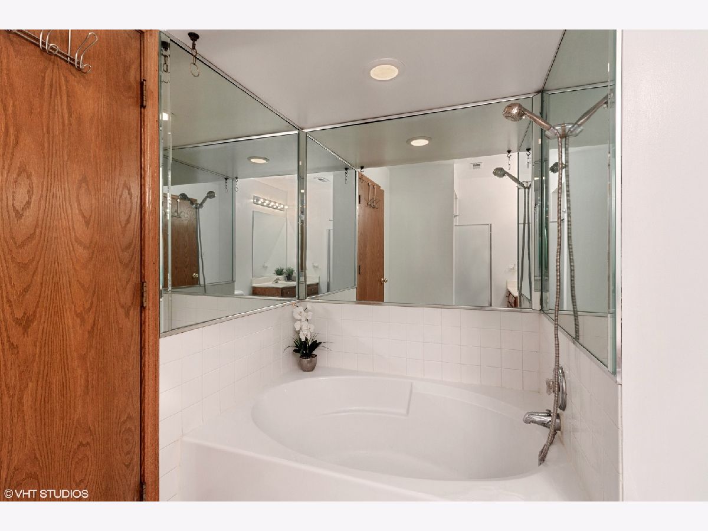

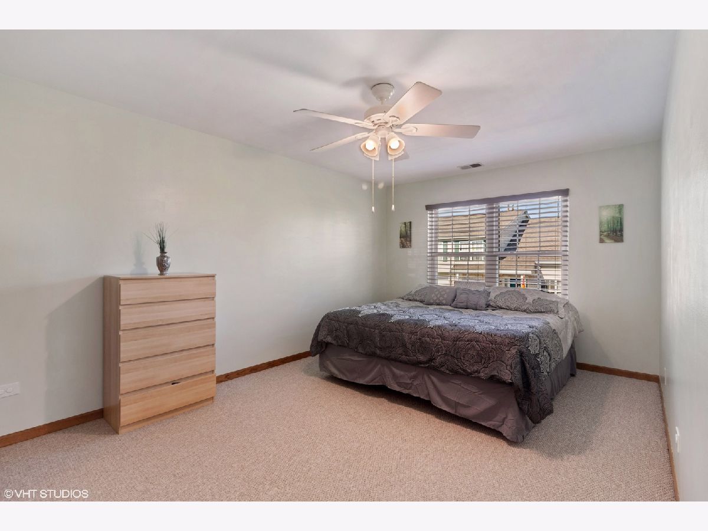
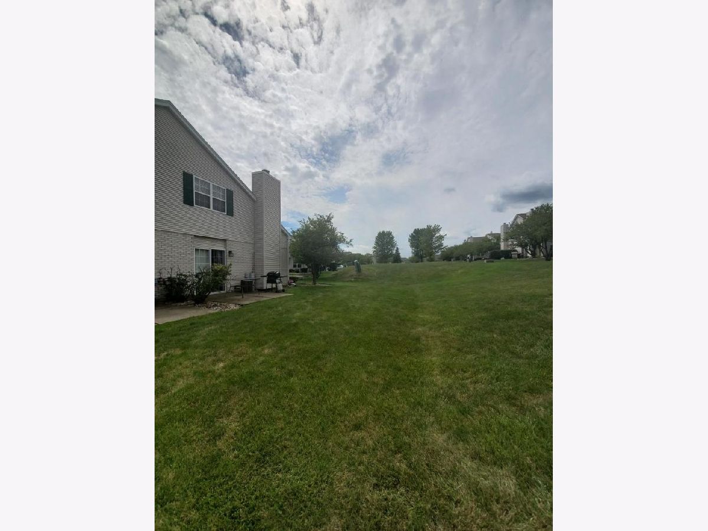
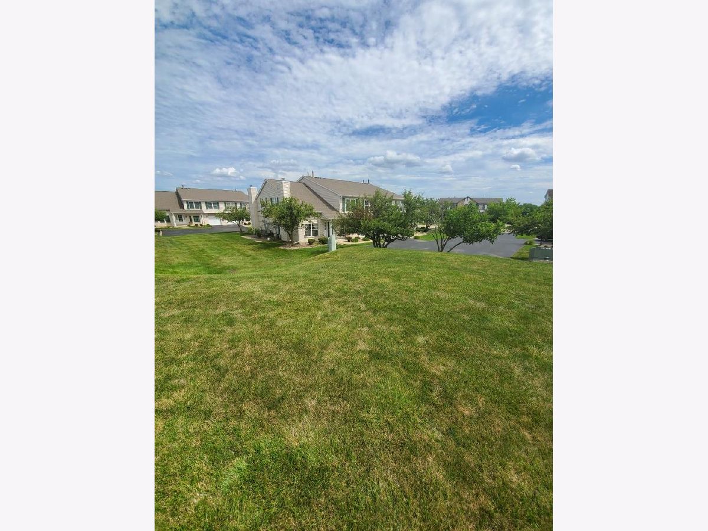
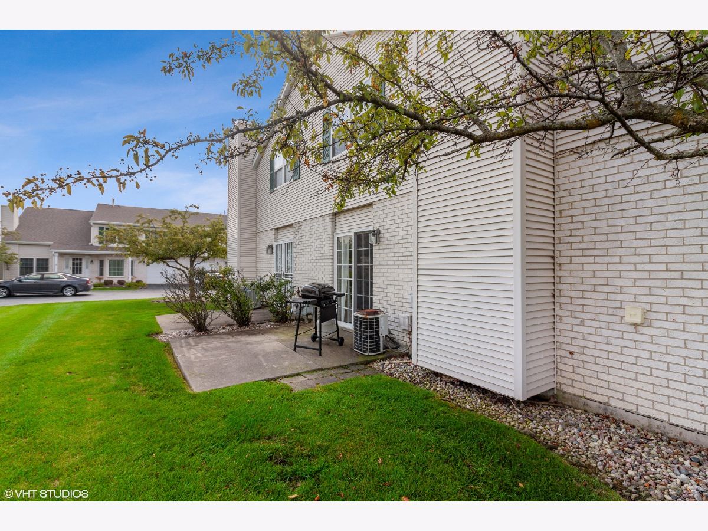
Room Specifics
Total Bedrooms: 2
Bedrooms Above Ground: 2
Bedrooms Below Ground: 0
Dimensions: —
Floor Type: —
Full Bathrooms: 2
Bathroom Amenities: Separate Shower
Bathroom in Basement: —
Rooms: Loft
Basement Description: Slab
Other Specifics
| 1 | |
| Concrete Perimeter | |
| Asphalt | |
| Patio, End Unit | |
| Common Grounds,Landscaped | |
| 79 X 60 | |
| — | |
| None | |
| Vaulted/Cathedral Ceilings, Wood Laminate Floors, Second Floor Laundry, Laundry Hook-Up in Unit | |
| Range, Dishwasher, Refrigerator, Washer, Dryer | |
| Not in DB | |
| — | |
| — | |
| — | |
| Gas Log |
Tax History
| Year | Property Taxes |
|---|---|
| 2015 | $2,604 |
| 2020 | $3,235 |
Contact Agent
Nearby Similar Homes
Nearby Sold Comparables
Contact Agent
Listing Provided By
Avalon Realty Associates, LLC

