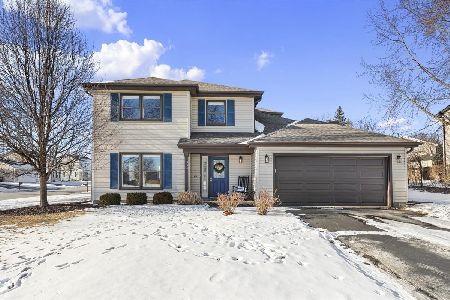1432 Candlewood Drive, Crystal Lake, Illinois 60014
$254,000
|
Sold
|
|
| Status: | Closed |
| Sqft: | 2,400 |
| Cost/Sqft: | $106 |
| Beds: | 4 |
| Baths: | 3 |
| Year Built: | 1991 |
| Property Taxes: | $6,833 |
| Days On Market: | 3332 |
| Lot Size: | 0,20 |
Description
BEAUTIFULLY UPDATED 4/5BR. 2.1 BA with FINISHED BASEMENT! The updating has been done for you, just move in! NEWER KITCHEN with SS Kenmore appliances, Corian counters and maple cabinets open to Family Room with HDWD Floors and BRICK FPL. Spacious Living and Dining Rooms with HDWD FLOORS. 1st Flr Den / BR5 with closet. Four large 2nd floor bedrooms, 3 with walk-in closets. Spacious Master Suite with private UPDATED BATH and walk-in closet. FINISHED BASEMENT with tons of extra storage space. You will love the HUGE DECK OVERLOOKING THE PRIVATE FENCED-IN YARD! Key updates include: BRAND NEW WINDOWS and LIGHT FIXTURES, NEWER ROOF, Central A/C, SUMP AND EJECTOR PUMPS, FENCE, STAINLESS STEEL KITCHEN APPLIANCES. Super convenient location near Randall Road, within walking distance of 2 parks, Woods Creek paths and CL South HS. LOW 2015 TAXES for the neighborhood - $6833! Outstanding D47/155 schools! All appliances included plus a home warranty for your peace of mind!
Property Specifics
| Single Family | |
| — | |
| — | |
| 1991 | |
| — | |
| SCARBOROUG | |
| No | |
| 0.2 |
| Mc Henry | |
| Crystal In The Park | |
| 120 / Annual | |
| — | |
| — | |
| — | |
| 09411029 | |
| 1918327010 |
Nearby Schools
| NAME: | DISTRICT: | DISTANCE: | |
|---|---|---|---|
|
Grade School
Indian Prairie Elementary School |
47 | — | |
|
Middle School
Lundahl Middle School |
47 | Not in DB | |
|
High School
Crystal Lake South High School |
155 | Not in DB | |
Property History
| DATE: | EVENT: | PRICE: | SOURCE: |
|---|---|---|---|
| 13 Apr, 2017 | Sold | $254,000 | MRED MLS |
| 27 Feb, 2017 | Under contract | $254,900 | MRED MLS |
| — | Last price change | $258,000 | MRED MLS |
| 2 Jan, 2017 | Listed for sale | $259,000 | MRED MLS |
Room Specifics
Total Bedrooms: 4
Bedrooms Above Ground: 4
Bedrooms Below Ground: 0
Dimensions: —
Floor Type: —
Dimensions: —
Floor Type: —
Dimensions: —
Floor Type: —
Full Bathrooms: 3
Bathroom Amenities: Separate Shower
Bathroom in Basement: 0
Rooms: —
Basement Description: Finished,Crawl
Other Specifics
| 2 | |
| — | |
| Asphalt | |
| — | |
| — | |
| 71X117X72X130 | |
| — | |
| — | |
| — | |
| — | |
| Not in DB | |
| — | |
| — | |
| — | |
| — |
Tax History
| Year | Property Taxes |
|---|---|
| 2017 | $6,833 |
Contact Agent
Nearby Similar Homes
Nearby Sold Comparables
Contact Agent
Listing Provided By
RE/MAX of Barrington




