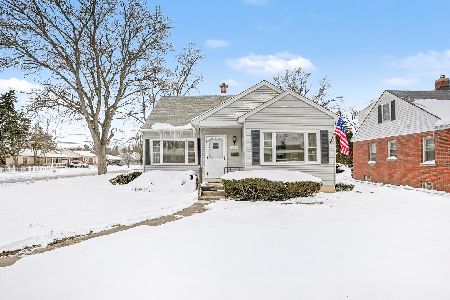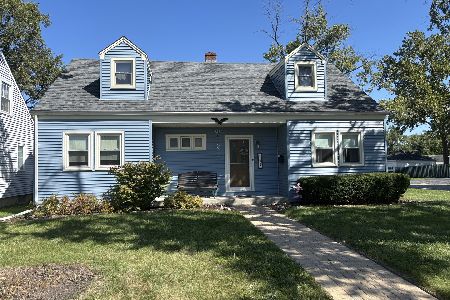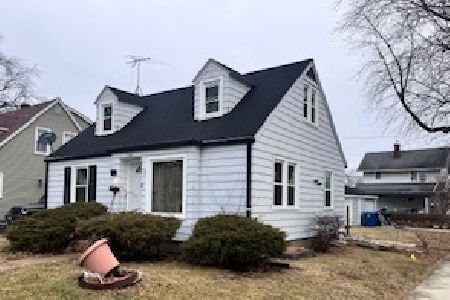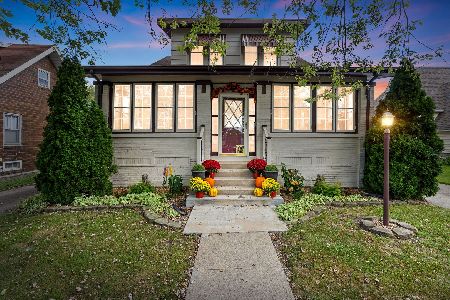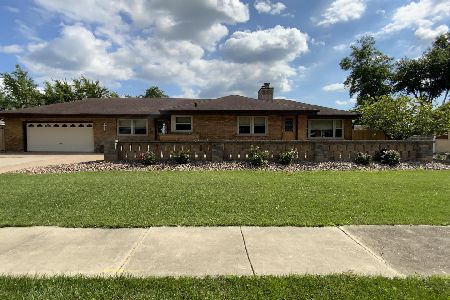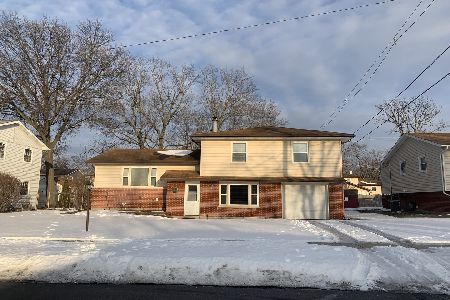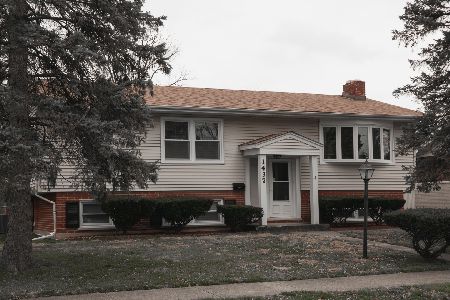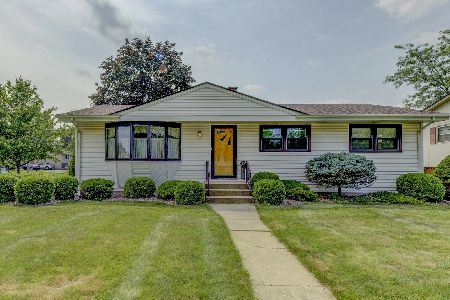1432 Douglas Lane, Crete, Illinois 60417
$188,000
|
Sold
|
|
| Status: | Closed |
| Sqft: | 2,040 |
| Cost/Sqft: | $88 |
| Beds: | 4 |
| Baths: | 2 |
| Year Built: | 1965 |
| Property Taxes: | $5,219 |
| Days On Market: | 2092 |
| Lot Size: | 0,20 |
Description
Multiple offers received. Seller requesting "Highest & Best Offers". Owners transformed this traditional bi-level into an amazing, open concept residence with 2 luxurious levels of living space. Enter to amazing fresh kitchen/great room with 8 foot island, custom granite tops, stainless steel appliances, "Amish" cherry cabinets, ceramic backsplash and gorgeous hardwood floors. 2 completely gutted full baths shine through decorator ceramic tile, cherry vanities, custom shower enclosures and granite vanity tops. LL mirrors the upper level with 2nd kitchen, family room, full bath, 2 more bedrooms...all complimented by the latest wood laminate flooring. Huge 2-tiered deck overlooks the partial fenced back yard. Double wide driveway (new in 2015) leads to detached 2+ car garage. Most new electric & plumbing, new vinyl thermalpane windows. insulation, newer Lennox furnace & c/a, new white double panel doors, white trim, cove molding, brushed nickle hardware, solid oak staircase, new white faux wood window coverings & marble tile floor in foyer. Convenient storage under stairwell. Everywhere you look is new, fresh, creative living space. Quality materials and workmanship throughout. Seller to provide existing survey dated August 2013 to buyer. Just move in! Please remove shoes when showing and use the south side door; not the front door....thank you.
Property Specifics
| Single Family | |
| — | |
| Bi-Level | |
| 1965 | |
| None | |
| — | |
| No | |
| 0.2 |
| Will | |
| — | |
| 0 / Not Applicable | |
| None | |
| Public | |
| Public Sewer | |
| 10704781 | |
| 2315161060090000 |
Property History
| DATE: | EVENT: | PRICE: | SOURCE: |
|---|---|---|---|
| 22 Jun, 2020 | Sold | $188,000 | MRED MLS |
| 12 May, 2020 | Under contract | $179,990 | MRED MLS |
| 4 May, 2020 | Listed for sale | $179,990 | MRED MLS |
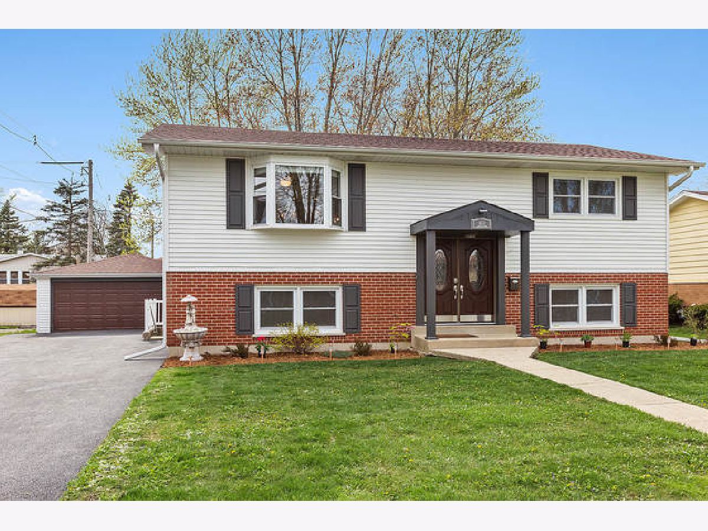
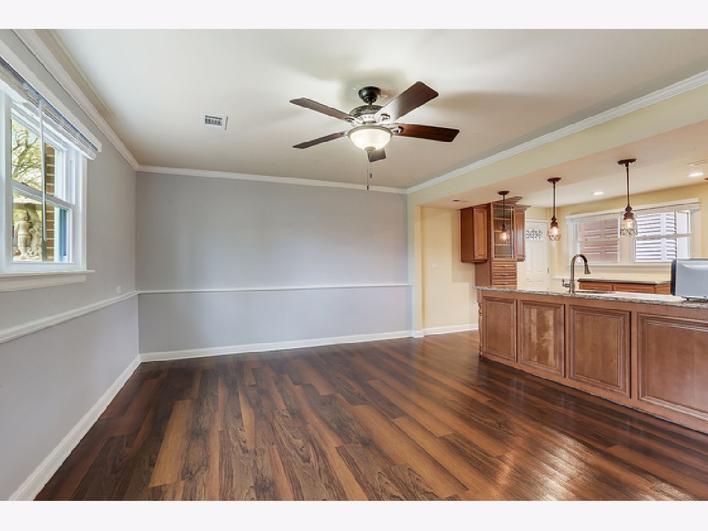
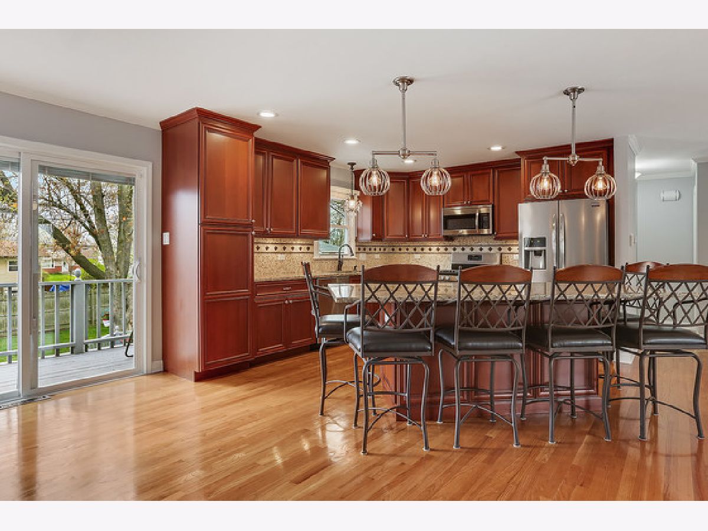
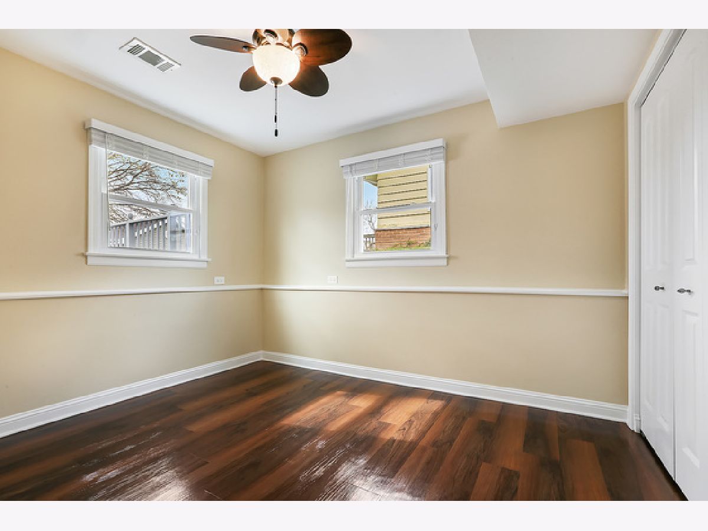
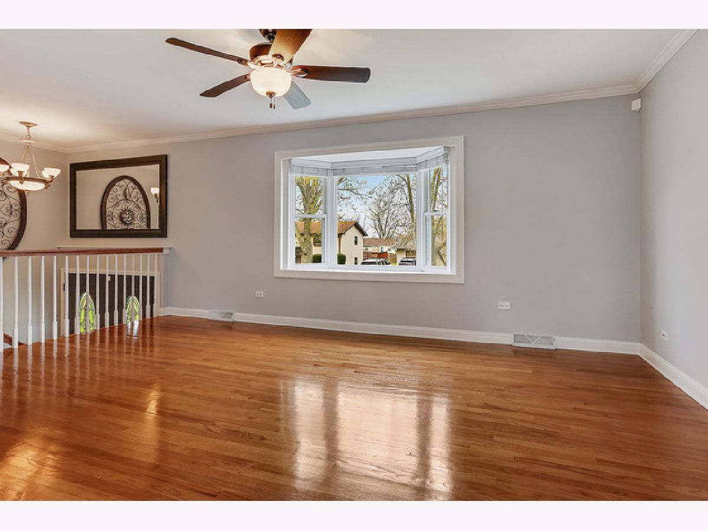
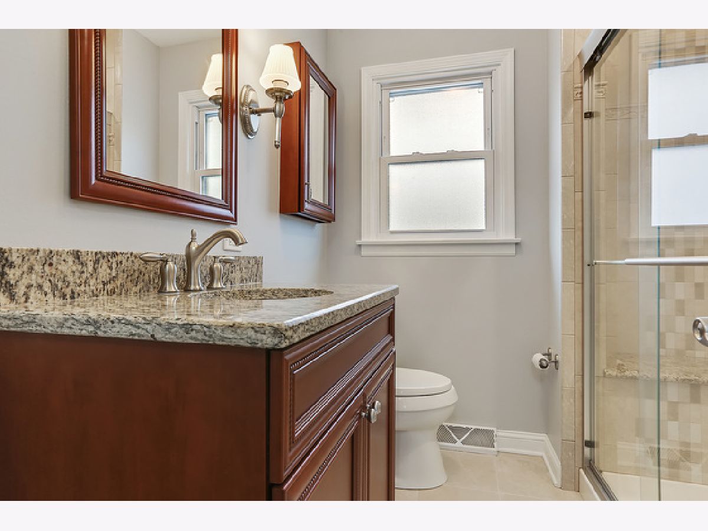
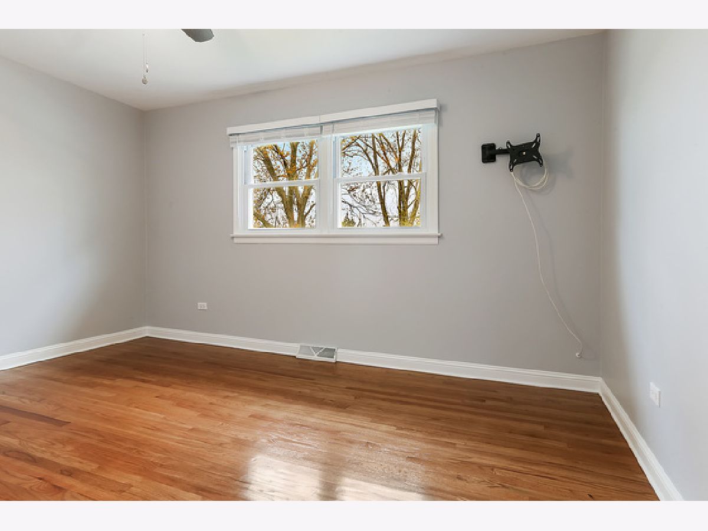
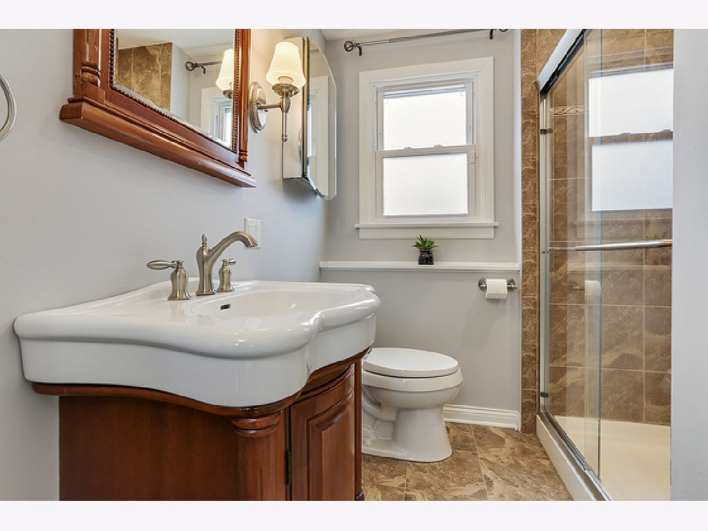
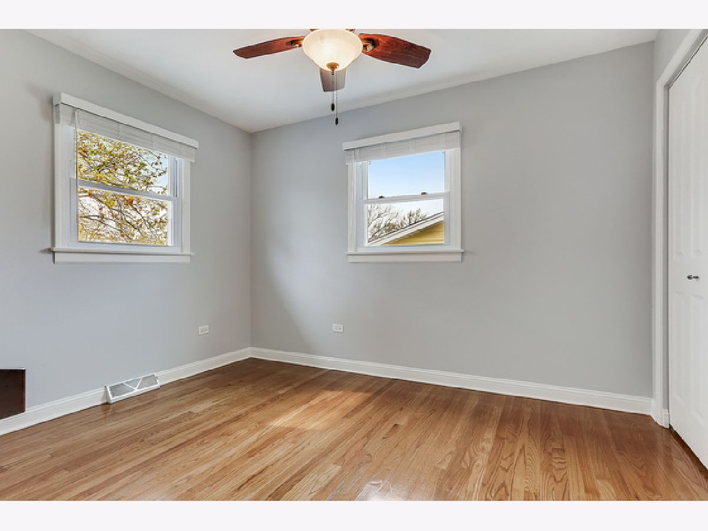
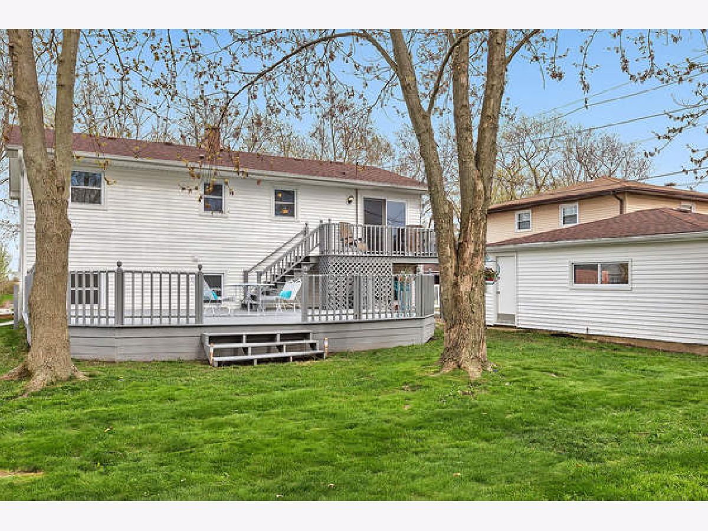
Room Specifics
Total Bedrooms: 4
Bedrooms Above Ground: 4
Bedrooms Below Ground: 0
Dimensions: —
Floor Type: Hardwood
Dimensions: —
Floor Type: Wood Laminate
Dimensions: —
Floor Type: Wood Laminate
Full Bathrooms: 2
Bathroom Amenities: —
Bathroom in Basement: 0
Rooms: Kitchen
Basement Description: None
Other Specifics
| 2 | |
| Concrete Perimeter | |
| Asphalt,Side Drive | |
| Deck | |
| Fenced Yard | |
| 72 X 120 | |
| Unfinished | |
| None | |
| Hardwood Floors, Wood Laminate Floors, In-Law Arrangement, First Floor Full Bath | |
| Range, Microwave, Dishwasher, Refrigerator, Washer, Dryer | |
| Not in DB | |
| Park, Tennis Court(s), Horse-Riding Trails, Curbs, Sidewalks, Street Paved | |
| — | |
| — | |
| — |
Tax History
| Year | Property Taxes |
|---|---|
| 2020 | $5,219 |
Contact Agent
Nearby Similar Homes
Contact Agent
Listing Provided By
RE/MAX Synergy

