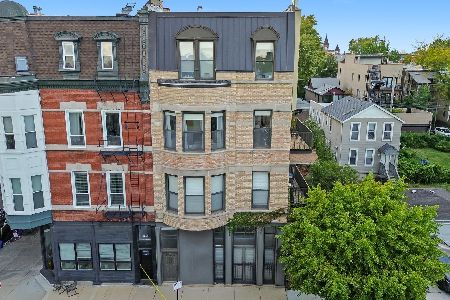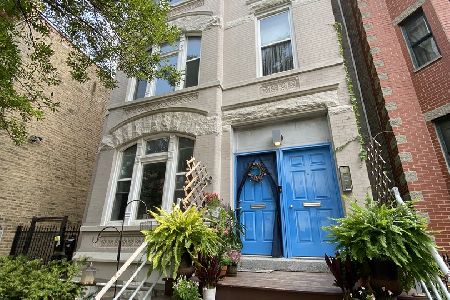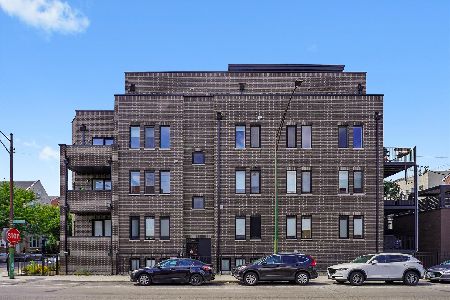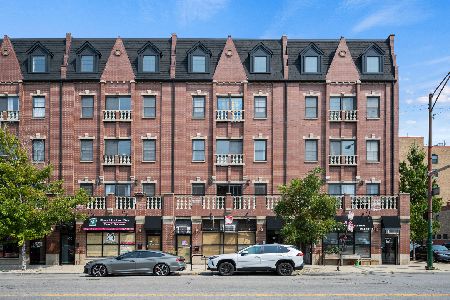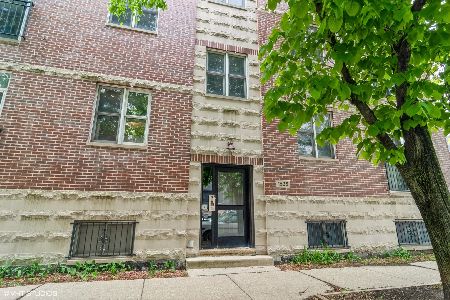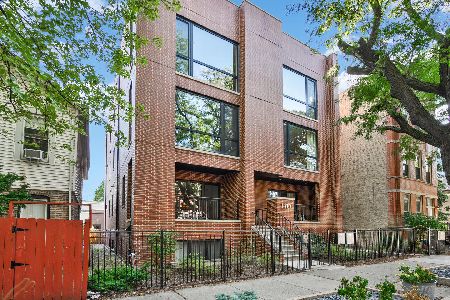1432 Erie Street, West Town, Chicago, Illinois 60642
$346,500
|
Sold
|
|
| Status: | Closed |
| Sqft: | 0 |
| Cost/Sqft: | — |
| Beds: | 2 |
| Baths: | 2 |
| Year Built: | 1998 |
| Property Taxes: | $5,149 |
| Days On Market: | 2227 |
| Lot Size: | 0,00 |
Description
Spacious 2 Bed/1.5 Bath in popular West Town! Located on a beautiful tree-lined street with a private entrance. Exposed brick, recently re-stained hardwood floors, soaring ceilings and large windows that let in tons of natural light in this open floor plan unit. Master suite features an updated bathroom with full body spray shower. Modern kitchen has granite countertops, top of the line stainless steel appliances, and a sizable island. Other highlights includes two private balconies and a wood burning fireplace. One garage parking space is included plus abundant street parking. Live in one of the most desirable areas in the city. Close to all of the incredible restaurants, transportation, shopping, and more!
Property Specifics
| Condos/Townhomes | |
| 4 | |
| — | |
| 1998 | |
| None | |
| — | |
| No | |
| — |
| Cook | |
| — | |
| 175 / Monthly | |
| Water,Parking,Insurance,Exterior Maintenance,Lawn Care | |
| Lake Michigan,Public | |
| Public Sewer | |
| 10526169 | |
| 17081130351004 |
Nearby Schools
| NAME: | DISTRICT: | DISTANCE: | |
|---|---|---|---|
|
Grade School
Otis Elementary School |
299 | — | |
|
Middle School
Otis Elementary School |
299 | Not in DB | |
|
High School
Wells Community Academy Senior H |
299 | Not in DB | |
Property History
| DATE: | EVENT: | PRICE: | SOURCE: |
|---|---|---|---|
| 30 Jul, 2008 | Sold | $325,000 | MRED MLS |
| 20 Jun, 2008 | Under contract | $339,900 | MRED MLS |
| — | Last price change | $350,000 | MRED MLS |
| 24 Apr, 2008 | Listed for sale | $350,000 | MRED MLS |
| 25 Oct, 2015 | Listed for sale | $0 | MRED MLS |
| 15 Nov, 2019 | Sold | $346,500 | MRED MLS |
| 2 Oct, 2019 | Under contract | $349,000 | MRED MLS |
| 21 Sep, 2019 | Listed for sale | $349,000 | MRED MLS |
Room Specifics
Total Bedrooms: 2
Bedrooms Above Ground: 2
Bedrooms Below Ground: 0
Dimensions: —
Floor Type: Hardwood
Full Bathrooms: 2
Bathroom Amenities: Full Body Spray Shower
Bathroom in Basement: 0
Rooms: No additional rooms
Basement Description: None
Other Specifics
| 1 | |
| — | |
| — | |
| — | |
| — | |
| COMMON | |
| — | |
| Full | |
| Hardwood Floors | |
| Range, Microwave, Dishwasher, High End Refrigerator, Washer, Dryer, Disposal, Stainless Steel Appliance(s) | |
| Not in DB | |
| — | |
| — | |
| Bike Room/Bike Trails | |
| Wood Burning |
Tax History
| Year | Property Taxes |
|---|---|
| 2008 | $2,914 |
| 2019 | $5,149 |
Contact Agent
Nearby Similar Homes
Nearby Sold Comparables
Contact Agent
Listing Provided By
Keller Williams Chicago-Lincoln Park

