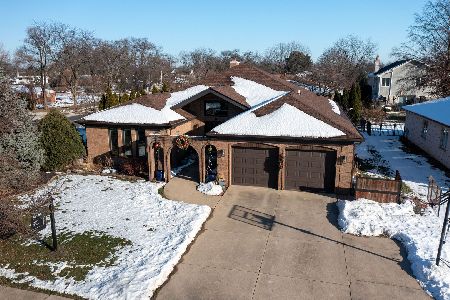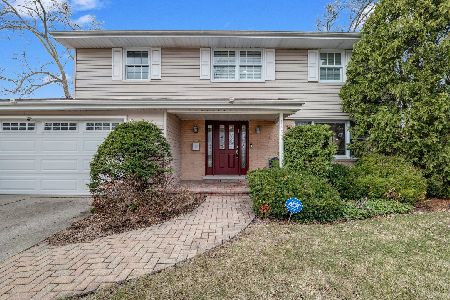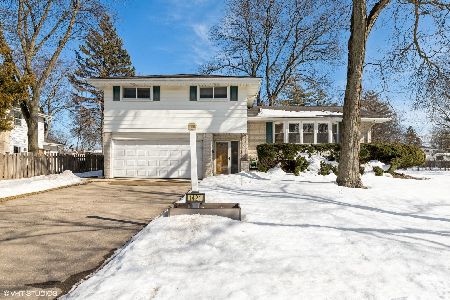1432 Executive Court, Glenview, Illinois 60026
$548,500
|
Sold
|
|
| Status: | Closed |
| Sqft: | 0 |
| Cost/Sqft: | — |
| Beds: | 4 |
| Baths: | 3 |
| Year Built: | 1966 |
| Property Taxes: | $11,180 |
| Days On Market: | 2046 |
| Lot Size: | 0,25 |
Description
Move right in to this rehabbed Colonial home on a quiet cul-de-sac. Just what you've been looking for, a redesigned floor plan that includes: a living room off the foyer and flows into the formal dining room, an expansive open concept kitchen with a spacious eating area and family room, plus a mud room off the garage and a planning desk. So much attention to detail, this home boasts tray ceiling in the kitchen, french doors leading to the paver patio, volume ceiling in the eating area, recessed lighting, a whole house generator and more. You will be proud to entertain friends or family. The kitchen with granite counters, stainless steel appliances including Thermador gas range and Broan hood, Bosch dishwasher, a warming drawer, microwave, beverage refrigerator, double sink, Kitchen Aid refrigerator and large center island for casual seating. Great working kitchen with plenty of prep space. The eating area offers views to the second paver patio and the backyard and opens to the family room with a fireplace. The second floor has a master en-suite with updated bath and a walk-in closet. There are three additional bedrooms, also with hardwood floors and an updated hall bath with a double sink vanity and large shower with a built in bench. The freshly painted basement includes a recreation room, an office/hobby desk space and a bright laundry area with cabinetry for storage. The backyard with its two paver patios and brick planter boxes affords a beautiful landscape and hardscape. Close to award winning schools and the Glen Town Center with its restaurants and shops. A perfect 10, come see!
Property Specifics
| Single Family | |
| — | |
| — | |
| 1966 | |
| Full | |
| — | |
| No | |
| 0.25 |
| Cook | |
| — | |
| — / Not Applicable | |
| None | |
| Lake Michigan | |
| Public Sewer | |
| 10744783 | |
| 04283050130000 |
Nearby Schools
| NAME: | DISTRICT: | DISTANCE: | |
|---|---|---|---|
|
Grade School
Westbrook Elementary School |
34 | — | |
|
Middle School
Attea Middle School |
34 | Not in DB | |
|
High School
Glenbrook South High School |
225 | Not in DB | |
|
Alternate Elementary School
Glen Grove Elementary School |
— | Not in DB | |
Property History
| DATE: | EVENT: | PRICE: | SOURCE: |
|---|---|---|---|
| 30 Jul, 2020 | Sold | $548,500 | MRED MLS |
| 26 Jun, 2020 | Under contract | $569,000 | MRED MLS |
| 12 Jun, 2020 | Listed for sale | $569,000 | MRED MLS |
| 27 May, 2025 | Sold | $850,000 | MRED MLS |
| 29 Apr, 2025 | Under contract | $849,995 | MRED MLS |
| 16 Apr, 2025 | Listed for sale | $849,995 | MRED MLS |
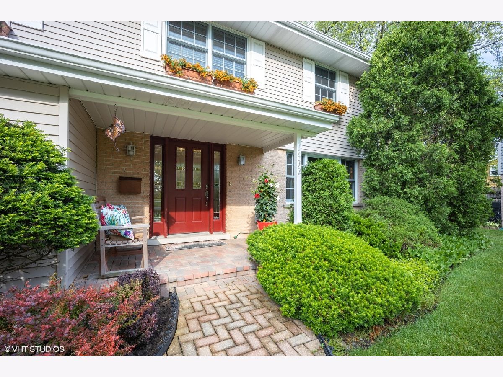
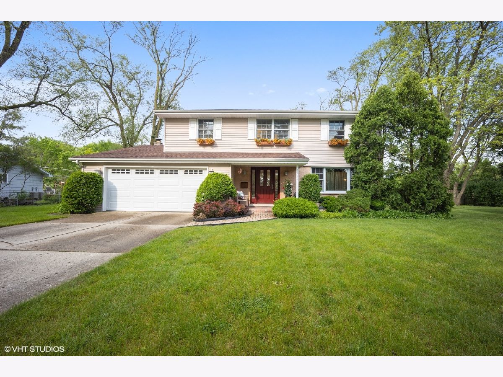
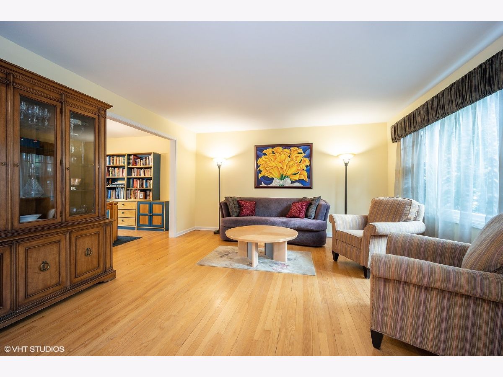
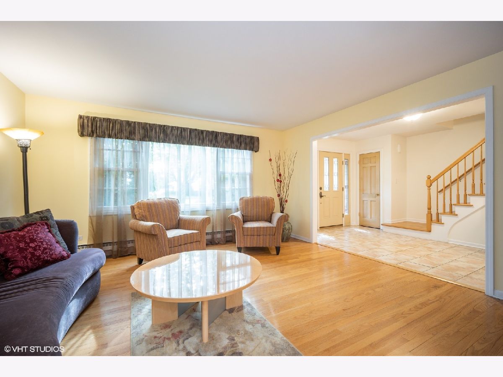
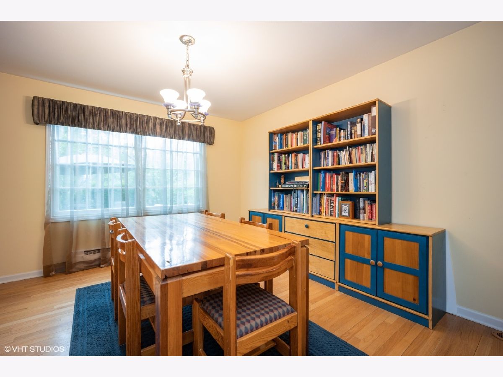
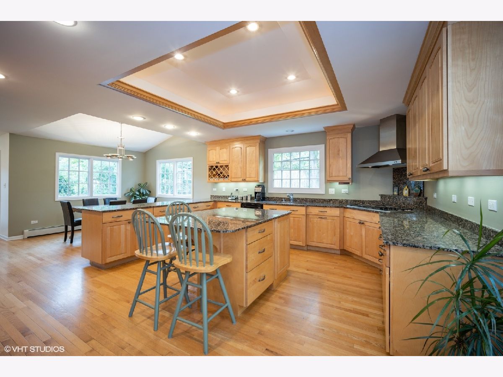
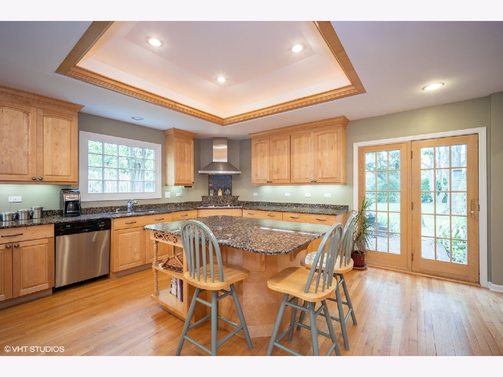
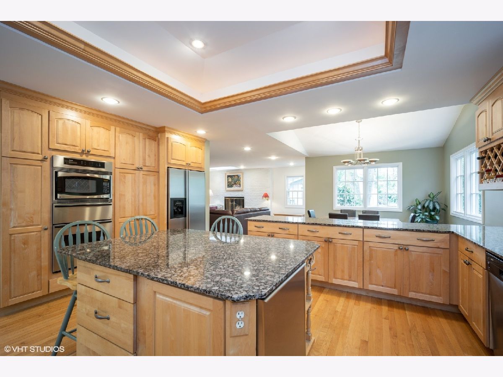
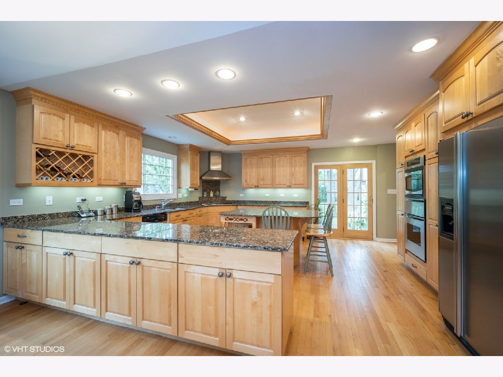
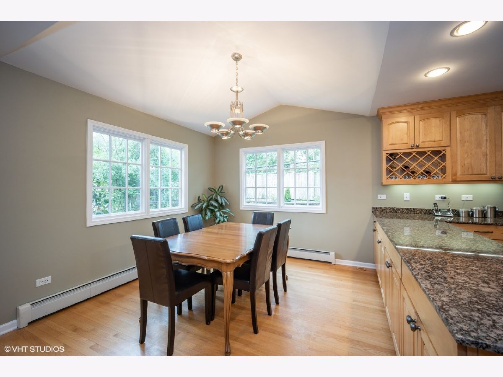
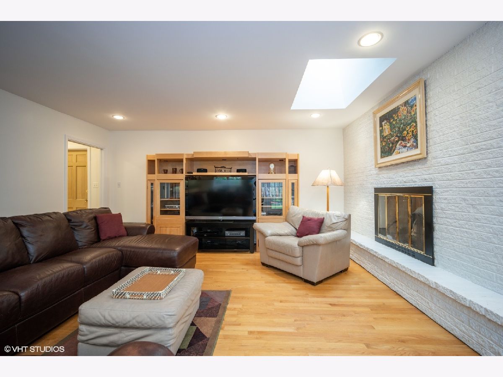
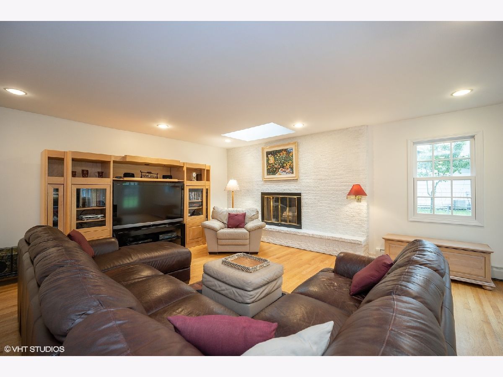
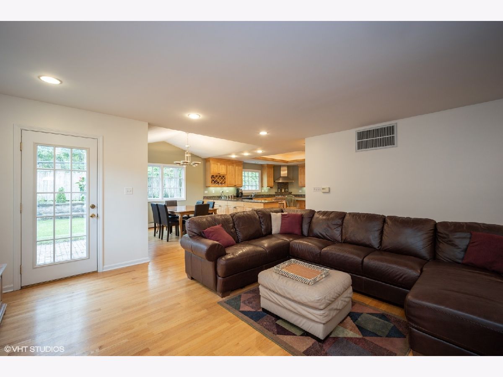
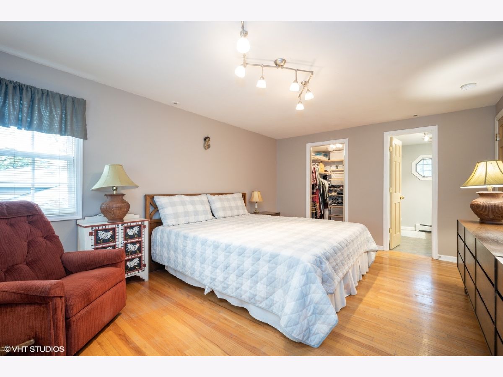
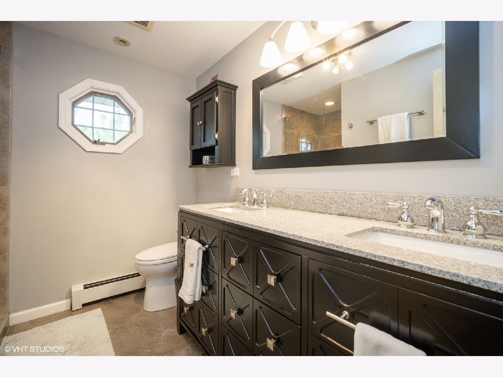
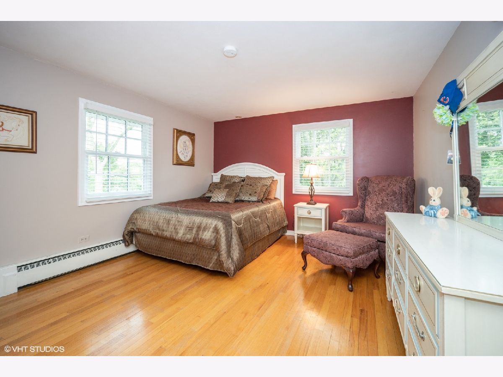
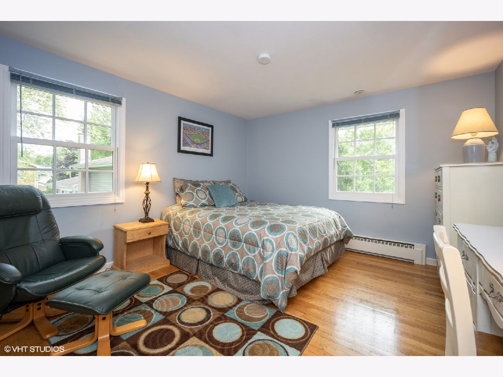
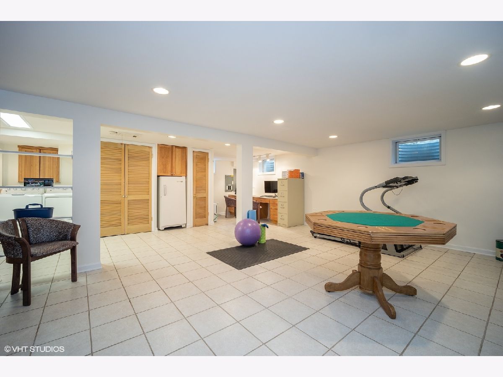
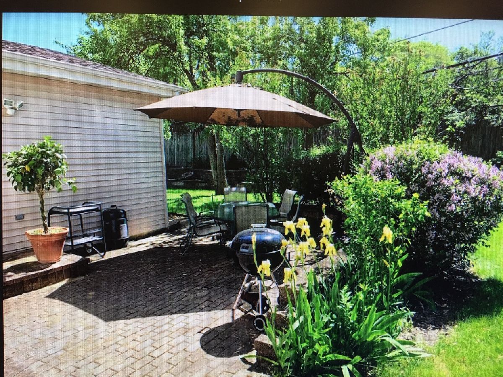
Room Specifics
Total Bedrooms: 4
Bedrooms Above Ground: 4
Bedrooms Below Ground: 0
Dimensions: —
Floor Type: Hardwood
Dimensions: —
Floor Type: Hardwood
Dimensions: —
Floor Type: Hardwood
Full Bathrooms: 3
Bathroom Amenities: —
Bathroom in Basement: 0
Rooms: Eating Area,Study,Recreation Room,Foyer,Mud Room,Walk In Closet
Basement Description: Finished,Crawl
Other Specifics
| 2.5 | |
| — | |
| — | |
| Patio, Brick Paver Patio | |
| — | |
| 88 X 149 X 78 X 113 | |
| — | |
| Full | |
| Vaulted/Cathedral Ceilings, Skylight(s), Hardwood Floors, Walk-In Closet(s) | |
| Microwave, Dishwasher, Refrigerator, Washer, Dryer, Disposal, Stainless Steel Appliance(s), Wine Refrigerator, Cooktop, Built-In Oven, Range Hood | |
| Not in DB | |
| — | |
| — | |
| — | |
| — |
Tax History
| Year | Property Taxes |
|---|---|
| 2020 | $11,180 |
| 2025 | $10,393 |
Contact Agent
Nearby Similar Homes
Nearby Sold Comparables
Contact Agent
Listing Provided By
Coldwell Banker Realty





