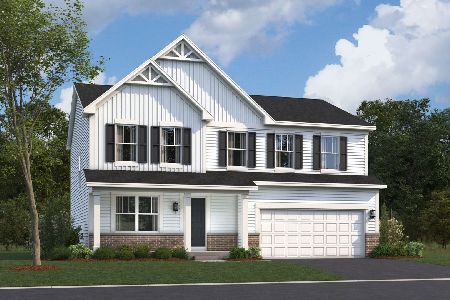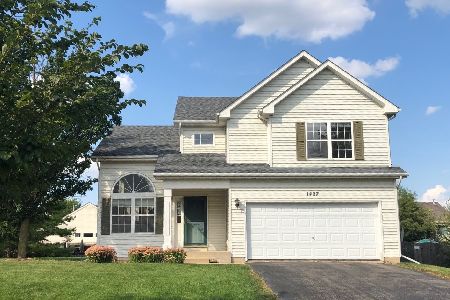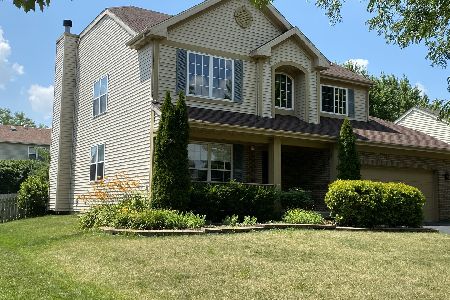1432 Fechner Circle, North Aurora, Illinois 60542
$244,900
|
Sold
|
|
| Status: | Closed |
| Sqft: | 1,900 |
| Cost/Sqft: | $134 |
| Beds: | 3 |
| Baths: | 3 |
| Year Built: | 2001 |
| Property Taxes: | $6,699 |
| Days On Market: | 3739 |
| Lot Size: | 0,00 |
Description
Move in ready 3BR/3BA Ranch home in Orchard Crossing. Full basement with a full bath is partially finished with a 38x36 Rec Room and large 10x40 storage room with small workshop. 1900 sq feet on main level and another 1900 sq feet in basement. Open floor plan with Great Room and Dining Room combo. Family Room with gas fireplace. Kitchen overlooks Family Room with table area and breakfast bar and pantry closet. All kitchen appliances remain. 1st floor Laundry/Mud room. MBR suite has private bath with dual vanity, whirlpool tub and separate shower. Bedroom 2 is used as a home office with double doors. Bedroom 3 is at the front of the house and has a guest bath adjacent. There is a 2 car heated garage. Small patio off back of home with Sun Setter awning. NEW ROOF in 2014. Onsite grade and middle schools. Convenient to I88 access, shopping and restaurants. Several health clubs and medical facilities in the area. Quick close OK.
Property Specifics
| Single Family | |
| — | |
| Ranch | |
| 2001 | |
| Full | |
| RIVERIA | |
| No | |
| 0 |
| Kane | |
| Orchard Crossing | |
| 300 / Annual | |
| None | |
| Public | |
| Public Sewer | |
| 09070411 | |
| 1232354009 |
Nearby Schools
| NAME: | DISTRICT: | DISTANCE: | |
|---|---|---|---|
|
Grade School
Fearn Elementary School |
129 | — | |
|
Middle School
Jewel Middle School |
129 | Not in DB | |
|
High School
West Aurora High School |
129 | Not in DB | |
Property History
| DATE: | EVENT: | PRICE: | SOURCE: |
|---|---|---|---|
| 20 Nov, 2009 | Sold | $252,000 | MRED MLS |
| 11 Oct, 2009 | Under contract | $259,900 | MRED MLS |
| — | Last price change | $279,900 | MRED MLS |
| 7 Sep, 2009 | Listed for sale | $279,900 | MRED MLS |
| 11 Dec, 2015 | Sold | $244,900 | MRED MLS |
| 30 Nov, 2015 | Under contract | $254,900 | MRED MLS |
| — | Last price change | $259,900 | MRED MLS |
| 22 Oct, 2015 | Listed for sale | $259,900 | MRED MLS |
Room Specifics
Total Bedrooms: 3
Bedrooms Above Ground: 3
Bedrooms Below Ground: 0
Dimensions: —
Floor Type: Wood Laminate
Dimensions: —
Floor Type: Carpet
Full Bathrooms: 3
Bathroom Amenities: —
Bathroom in Basement: 1
Rooms: Breakfast Room,Recreation Room,Storage
Basement Description: Partially Finished
Other Specifics
| 2 | |
| Concrete Perimeter | |
| Asphalt | |
| Patio | |
| — | |
| 126X71 | |
| — | |
| Full | |
| Vaulted/Cathedral Ceilings, First Floor Laundry, First Floor Full Bath | |
| Range, Microwave, Dishwasher, Refrigerator, Washer, Dryer, Disposal | |
| Not in DB | |
| Sidewalks, Street Lights, Street Paved | |
| — | |
| — | |
| Gas Log, Gas Starter |
Tax History
| Year | Property Taxes |
|---|---|
| 2009 | $6,558 |
| 2015 | $6,699 |
Contact Agent
Nearby Similar Homes
Nearby Sold Comparables
Contact Agent
Listing Provided By
RE/MAX Excels






